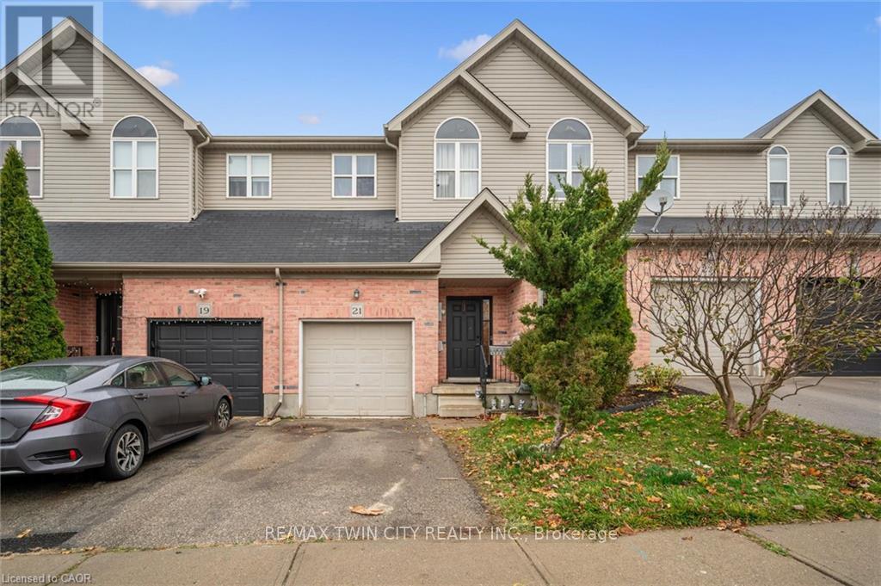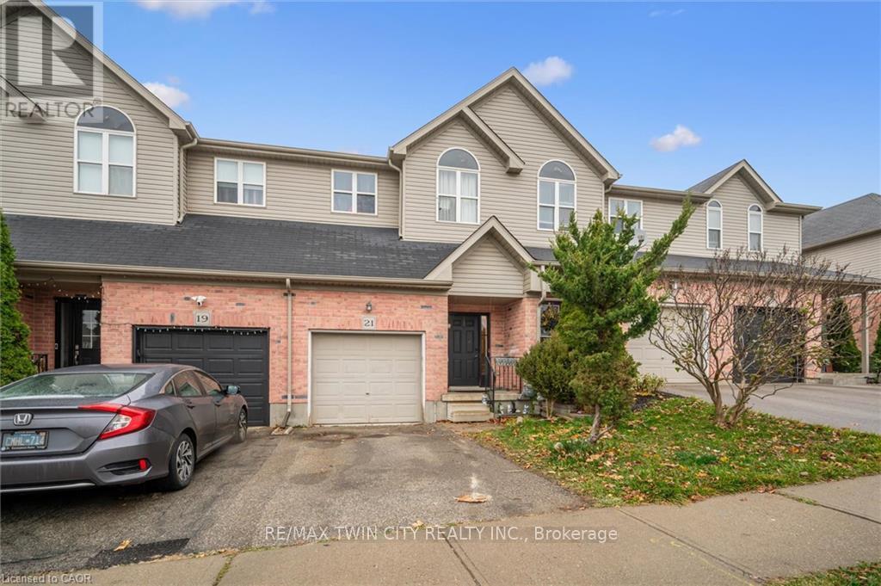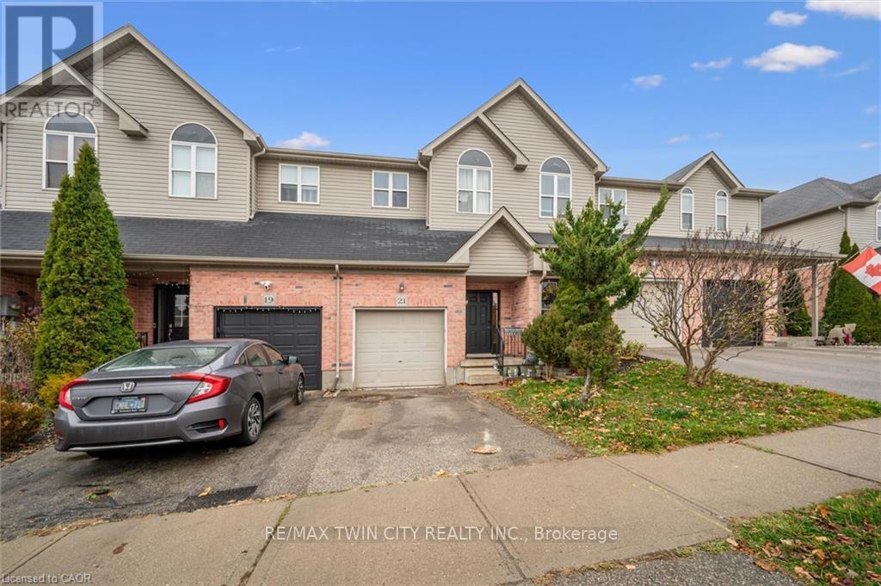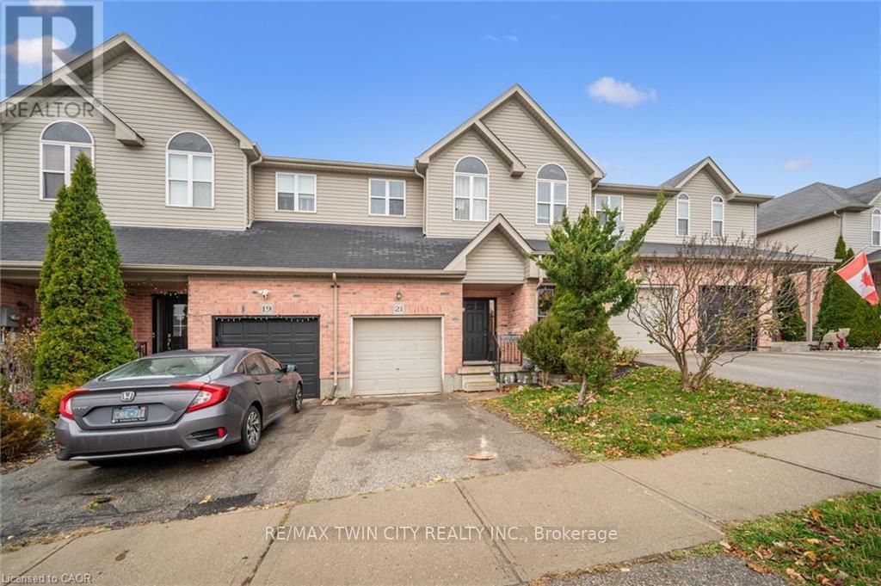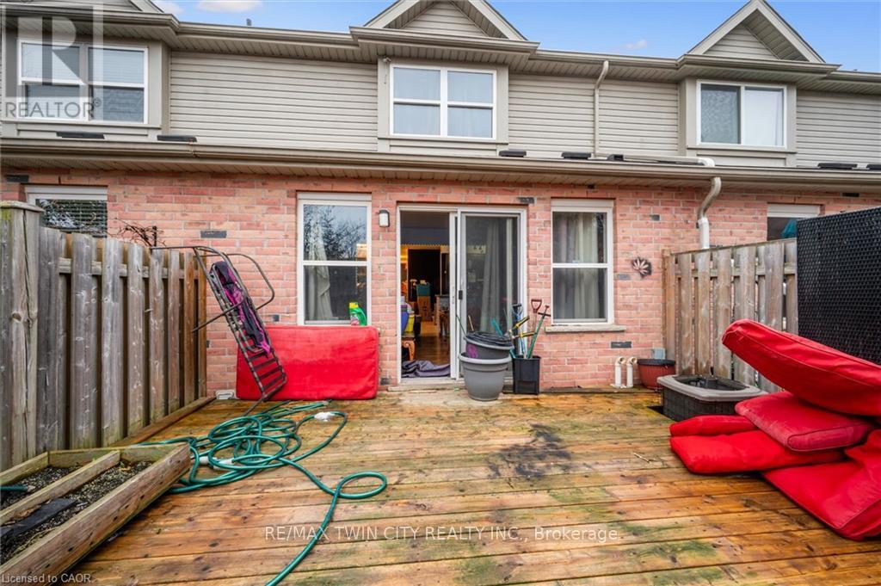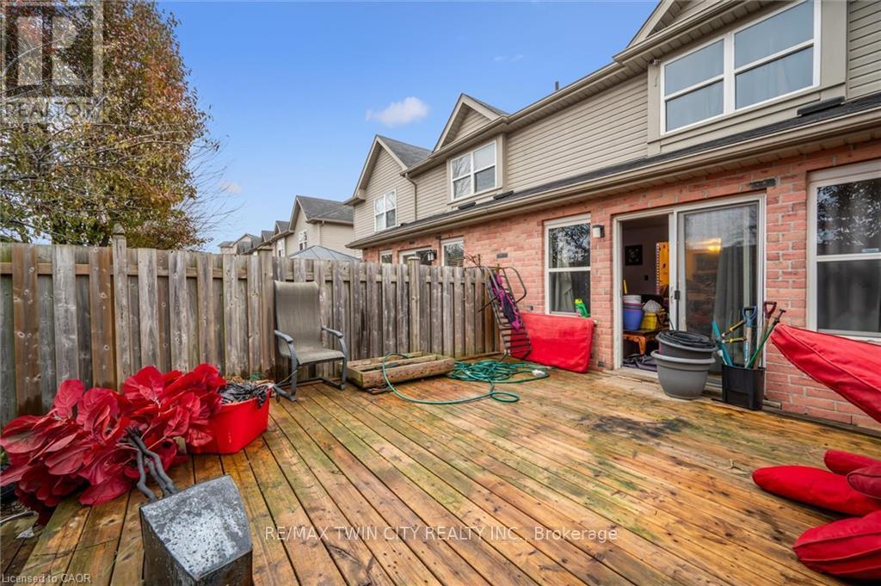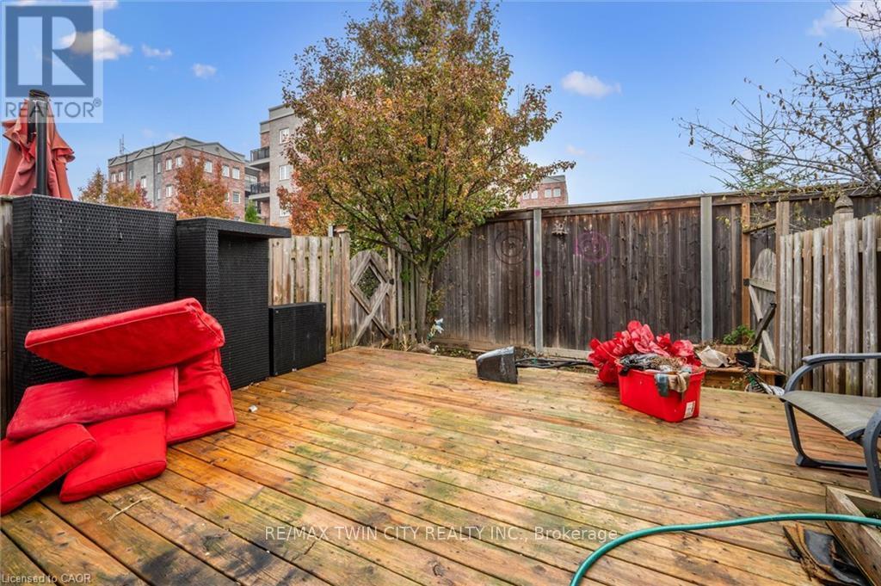21 Brookfield Crescent Kitchener, Ontario N2E 0A6
3 Bedroom
2 Bathroom
1500 - 2000 sqft
Central Air Conditioning
Forced Air
$499,900
Beautiful 3-bedroom freehold townhouse featuring 2 bathrooms and a bright, open-concept main floor. Enjoy numerous tasteful upgrades throughout the home, offering a stylish and modern feel. The spacious primary bedroom boasts double closets for ample storage. The basement is ready for your personal touch! This home is truly move-in ready. A must-see property! (id:61852)
Property Details
| MLS® Number | X12552882 |
| Property Type | Single Family |
| Neigbourhood | Country Hills West |
| AmenitiesNearBy | Public Transit, Hospital, Schools |
| CommunityFeatures | Community Centre |
| ParkingSpaceTotal | 2 |
| Structure | Deck |
Building
| BathroomTotal | 2 |
| BedroomsAboveGround | 3 |
| BedroomsTotal | 3 |
| Age | 16 To 30 Years |
| Appliances | Water Heater, Dishwasher, Dryer, Stove, Washer, Refrigerator |
| BasementDevelopment | Unfinished |
| BasementType | N/a (unfinished) |
| ConstructionStyleAttachment | Attached |
| CoolingType | Central Air Conditioning |
| ExteriorFinish | Brick, Shingles |
| FoundationType | Concrete |
| HalfBathTotal | 1 |
| HeatingFuel | Natural Gas |
| HeatingType | Forced Air |
| StoriesTotal | 2 |
| SizeInterior | 1500 - 2000 Sqft |
| Type | Row / Townhouse |
| UtilityWater | Municipal Water |
Parking
| Attached Garage | |
| Garage |
Land
| Acreage | No |
| LandAmenities | Public Transit, Hospital, Schools |
| Sewer | Sanitary Sewer |
| SizeFrontage | 18 Ft ,1 In |
| SizeIrregular | 18.1 Ft |
| SizeTotalText | 18.1 Ft |
Rooms
| Level | Type | Length | Width | Dimensions |
|---|---|---|---|---|
| Second Level | Bathroom | 1.7 m | 2.9 m | 1.7 m x 2.9 m |
| Second Level | Bedroom | 2.5 m | 3.8 m | 2.5 m x 3.8 m |
| Second Level | Bedroom | 2.6 m | 4.6 m | 2.6 m x 4.6 m |
| Second Level | Primary Bedroom | 4.5 m | 4.7 m | 4.5 m x 4.7 m |
| Basement | Other | 5.2 m | 11.5 m | 5.2 m x 11.5 m |
| Main Level | Dining Room | 1.4 m | 2.9 m | 1.4 m x 2.9 m |
| Main Level | Bathroom | 0.8 m | 2.1 m | 0.8 m x 2.1 m |
| Main Level | Foyer | 2 m | 2.1 m | 2 m x 2.1 m |
| Main Level | Kitchen | 3.8 m | 2.9 m | 3.8 m x 2.9 m |
| Main Level | Living Room | 5.2 m | 3.6 m | 5.2 m x 3.6 m |
https://www.realtor.ca/real-estate/29111937/21-brookfield-crescent-kitchener
Interested?
Contact us for more information
Constance Guglielmo
Salesperson
RE/MAX Twin City Realty Inc.
901 Victoria Street N Unit B
Kitchener, Ontario N2B 3C3
901 Victoria Street N Unit B
Kitchener, Ontario N2B 3C3
