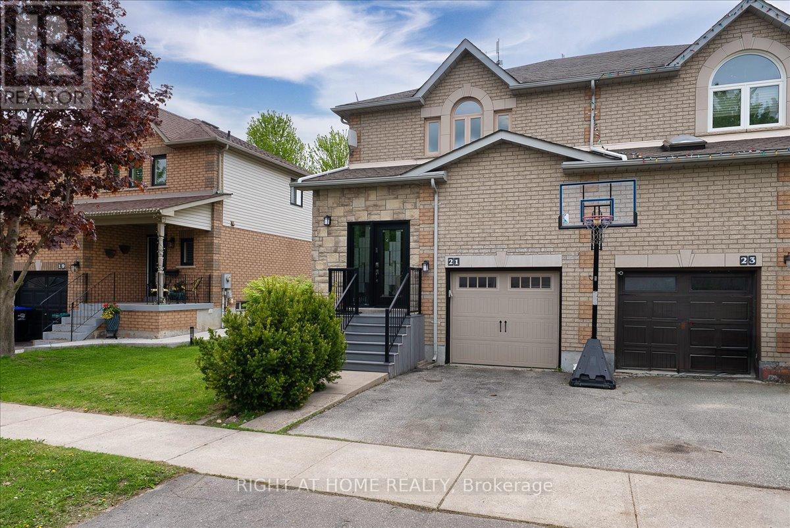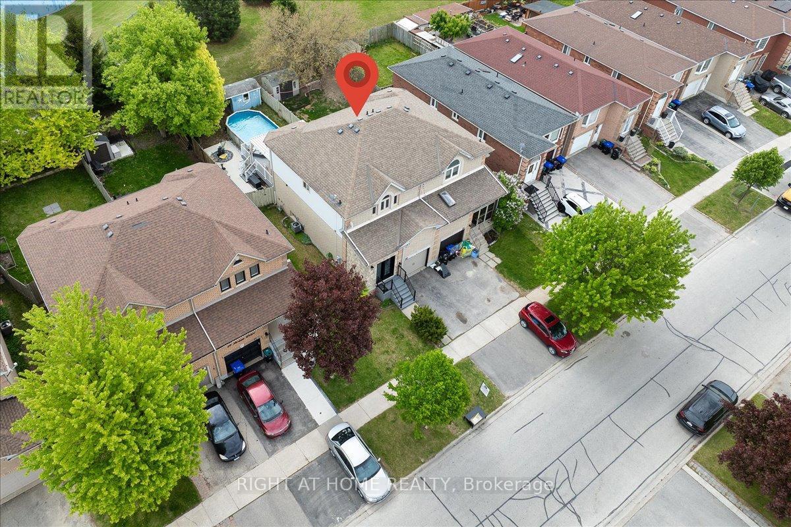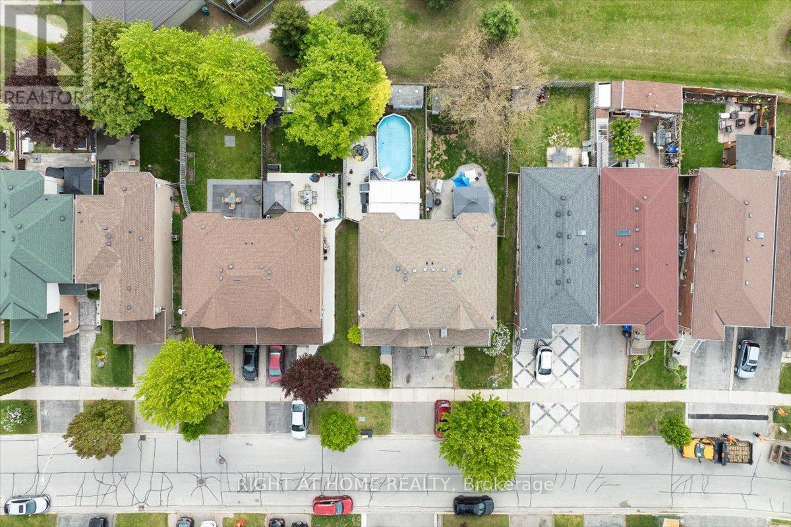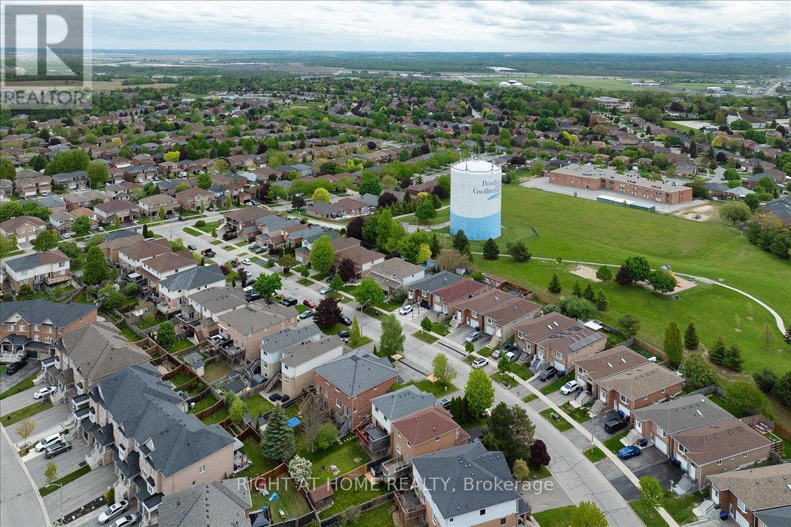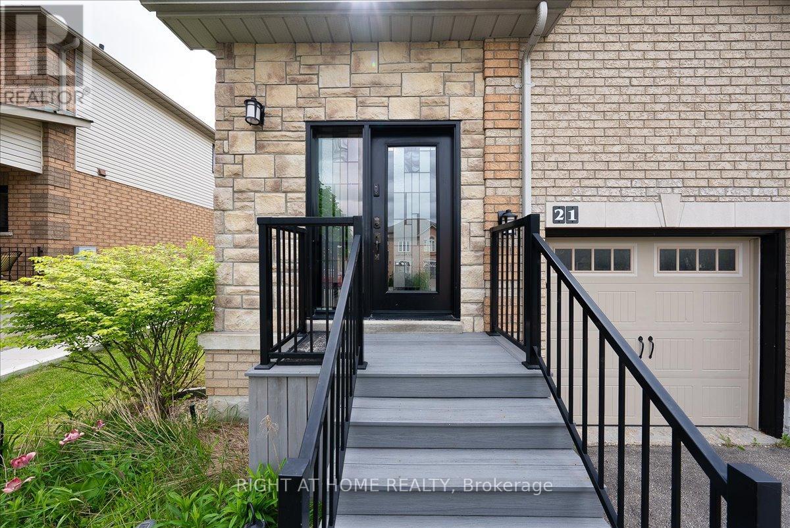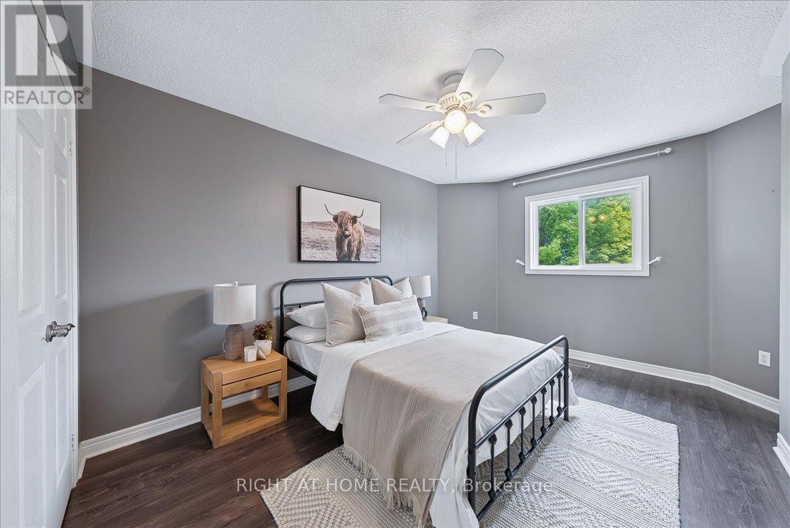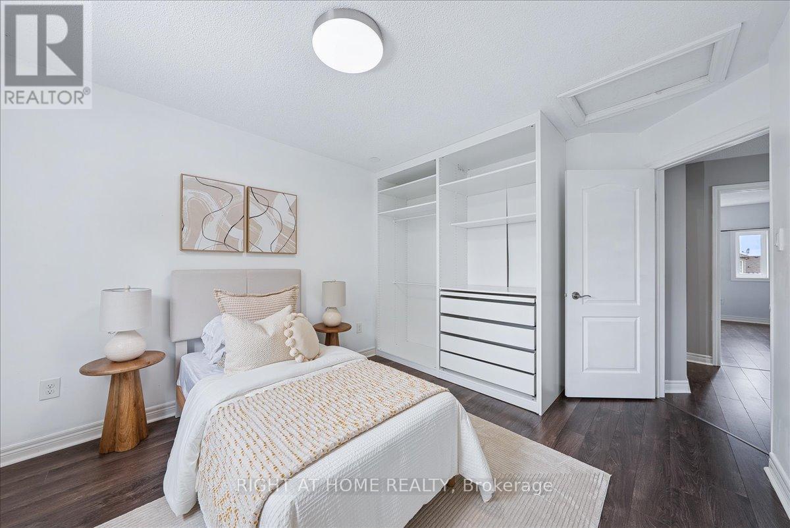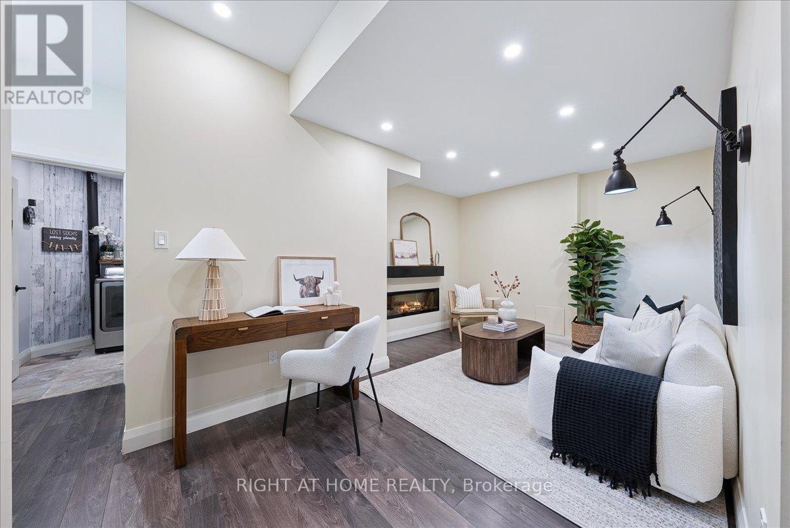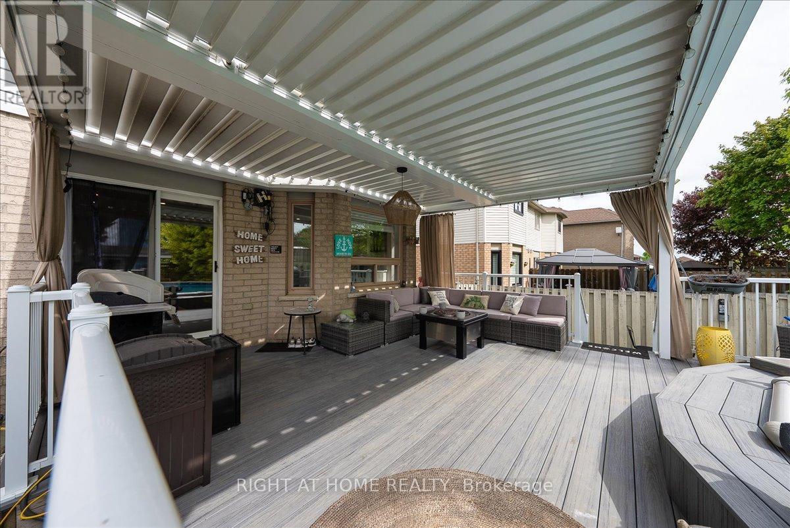21 Breeze Drive Bradford West Gwillimbury, Ontario L3Z 3A6
$864,900
Welcome to this beautifully maintained 3-bedroom, semi-detached home, offering the perfect blend of comfort, style, and function. Step inside to discover an inviting open-concept layout designed for modern living. At the heart of the home is a chefs dream kitchen, complete with a large center island, sleek finishes, and seamless flow into the dining and living areas, ideal for entertaining. Walk out from the breakfast area to a private backyard oasis featuring a spacious composite deck with a remote controlled pergola and a refreshing above-ground pool, perfect for hosting summer gatherings or simply relaxing with family and friends! The 13ft ceiling, finished basement, offers a generous bonus living space with plenty of storage, perfect for a home office, rec room, or guest suite. This home checks every box - stylish, functional, and perfect for creating lasting memories. (id:61852)
Property Details
| MLS® Number | N12165776 |
| Property Type | Single Family |
| Community Name | Bradford |
| AmenitiesNearBy | Schools |
| CommunityFeatures | Community Centre |
| Features | Carpet Free |
| ParkingSpaceTotal | 2 |
| PoolType | Above Ground Pool |
| Structure | Deck, Patio(s), Shed |
Building
| BathroomTotal | 3 |
| BedroomsAboveGround | 3 |
| BedroomsTotal | 3 |
| Age | 16 To 30 Years |
| Amenities | Canopy, Fireplace(s) |
| Appliances | Garage Door Opener Remote(s), Water Heater |
| BasementDevelopment | Finished |
| BasementType | N/a (finished) |
| ConstructionStyleAttachment | Semi-detached |
| CoolingType | Central Air Conditioning |
| ExteriorFinish | Brick, Stone |
| FireplacePresent | Yes |
| FoundationType | Concrete |
| HalfBathTotal | 1 |
| HeatingFuel | Natural Gas |
| HeatingType | Forced Air |
| StoriesTotal | 2 |
| SizeInterior | 1100 - 1500 Sqft |
| Type | House |
| UtilityWater | Municipal Water |
Parking
| Garage |
Land
| Acreage | No |
| FenceType | Fenced Yard |
| LandAmenities | Schools |
| LandscapeFeatures | Landscaped |
| Sewer | Sanitary Sewer |
| SizeDepth | 111 Ft ,6 In |
| SizeFrontage | 29 Ft ,7 In |
| SizeIrregular | 29.6 X 111.5 Ft |
| SizeTotalText | 29.6 X 111.5 Ft |
Rooms
| Level | Type | Length | Width | Dimensions |
|---|---|---|---|---|
| Second Level | Primary Bedroom | 4.57 m | 3.96 m | 4.57 m x 3.96 m |
| Second Level | Bedroom 2 | 3.65 m | 3.04 m | 3.65 m x 3.04 m |
| Second Level | Bedroom 3 | 4.26 m | 3.04 m | 4.26 m x 3.04 m |
| Basement | Recreational, Games Room | 3.65 m | 3.35 m | 3.65 m x 3.35 m |
| Basement | Laundry Room | 2.89 m | 1.67 m | 2.89 m x 1.67 m |
| Main Level | Kitchen | 4.57 m | 3.2 m | 4.57 m x 3.2 m |
| Main Level | Living Room | 3.04 m | 3.35 m | 3.04 m x 3.35 m |
| Main Level | Eating Area | 3.35 m | 3.35 m | 3.35 m x 3.35 m |
| Main Level | Den | 3.35 m | 2.74 m | 3.35 m x 2.74 m |
Interested?
Contact us for more information
Liana Ciccone
Salesperson
9311 Weston Road Unit 6
Vaughan, Ontario L4H 3G8

