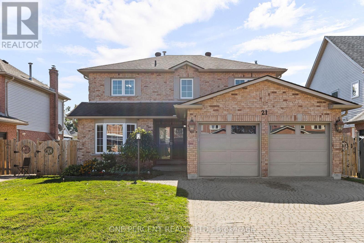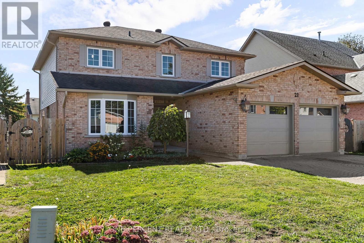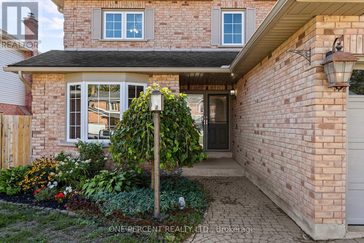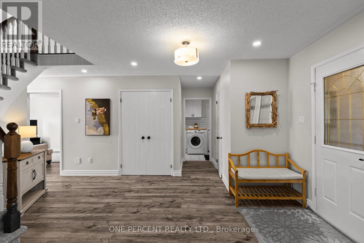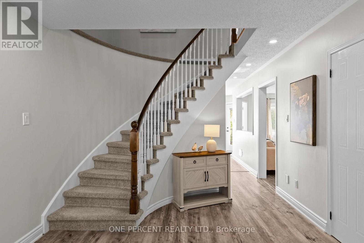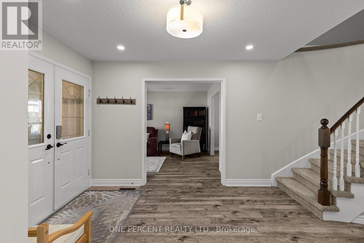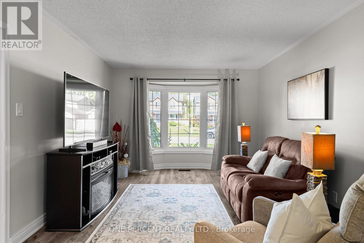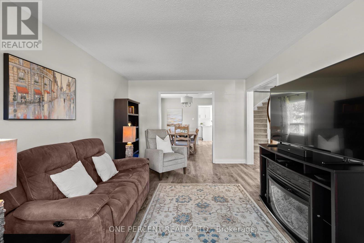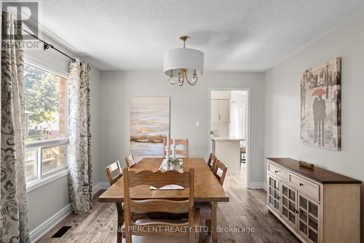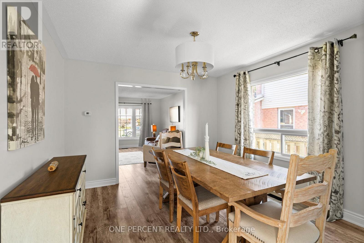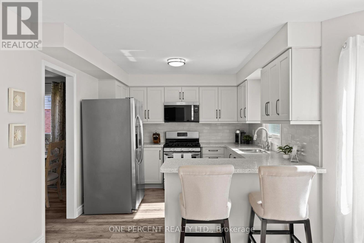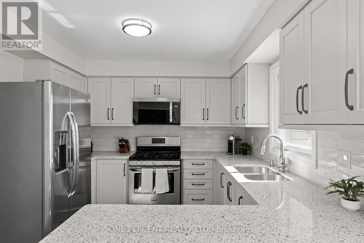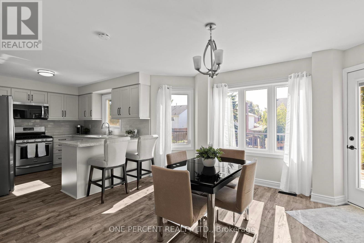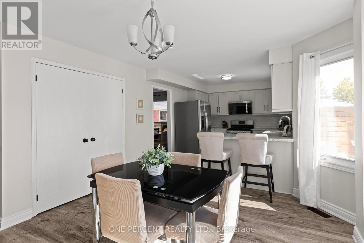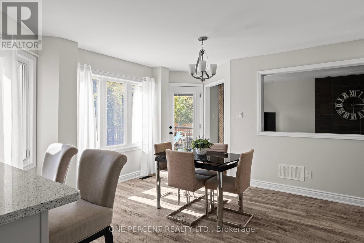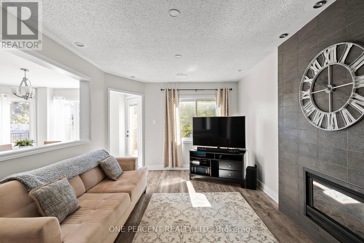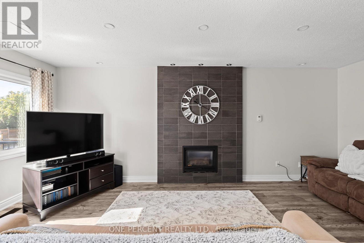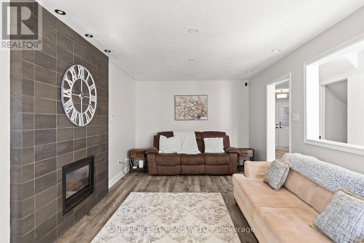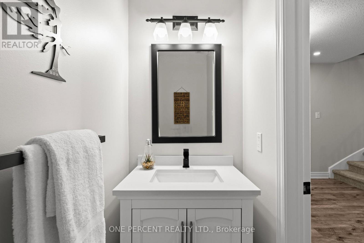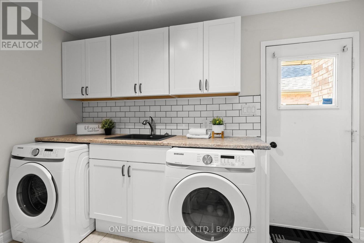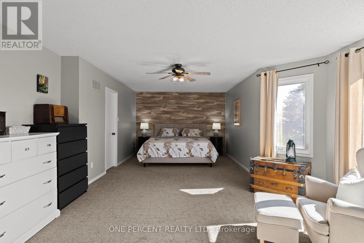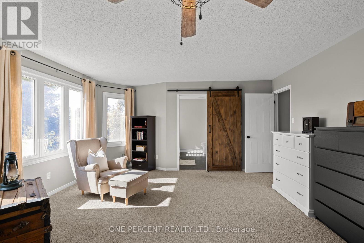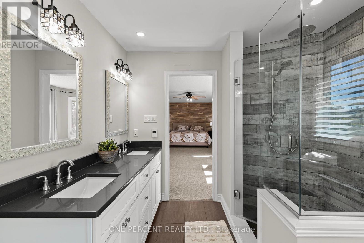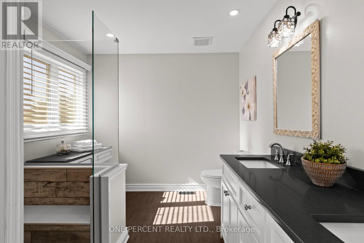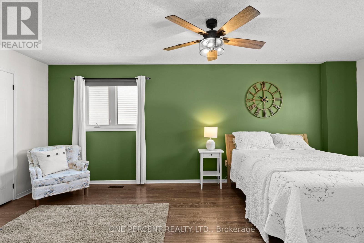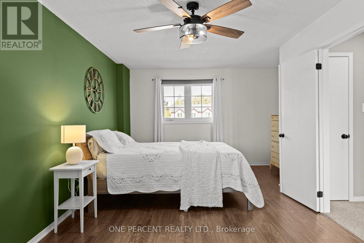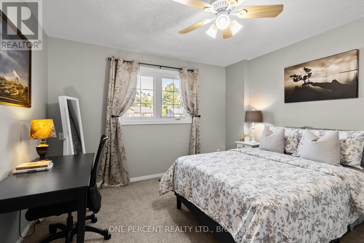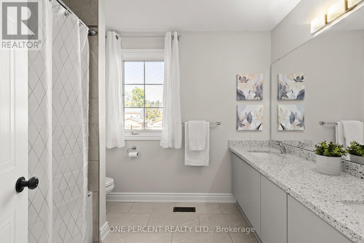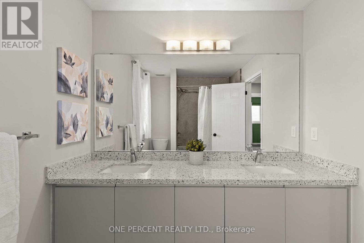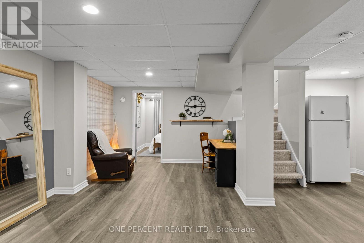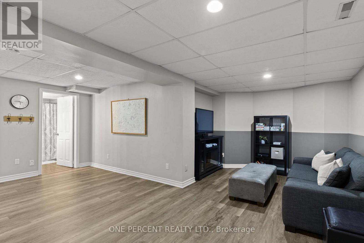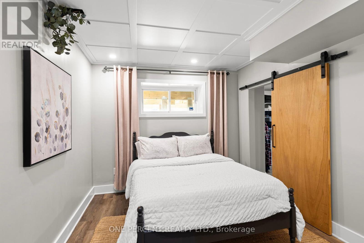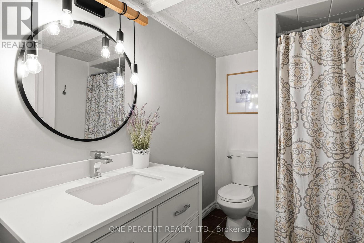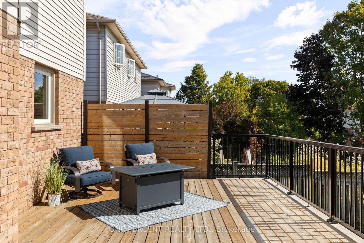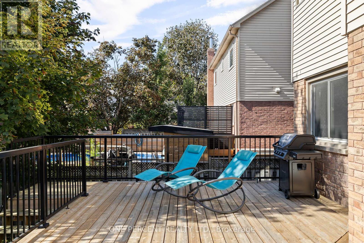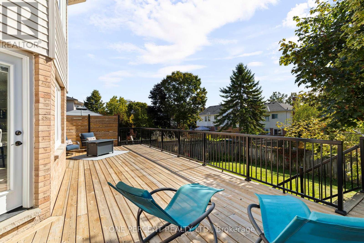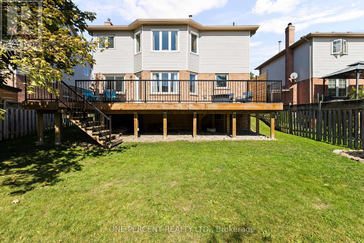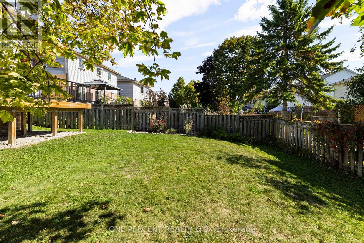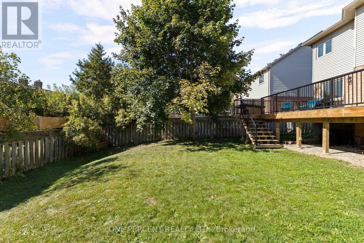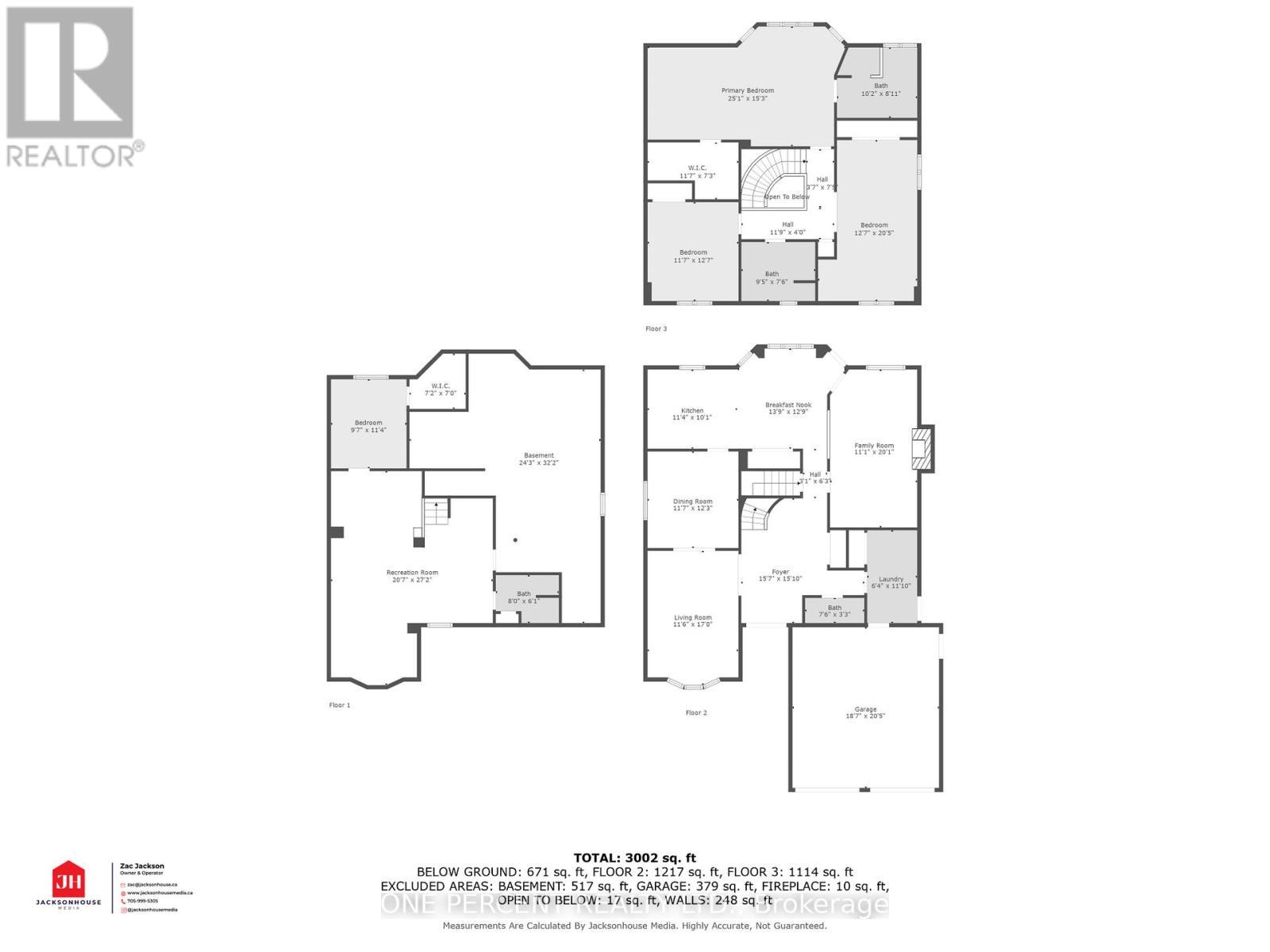21 Brandon Crescent Orillia, Ontario L3V 7P5
$839,900
Say hello to 21 Brandon Crescent a beautifully maintained and move-in ready 4-bedroom, 4-bathroom family home in a sought-after Orillia neighbourhood, offering over 3,000 sq ft of finished living space. Sitting on a fully fenced lot with a spacious back deck, natural gas BBQ hook-up, and hot-tub ready setup, the property is ideal for entertaining or simply unwinding in privacy. Step inside to a spacious foyer that welcomes you into a bright, updated interior, leading to a stylish kitchen, a large main-floor laundry room, and two inviting family rooms, plus a finished lower-level rec room - giving everyone space to relax and enjoy their own activities. The massive primary suite is a true retreat, featuring oversized windows, a walk-in closet, and a luxurious ensuite with heated floors and a glass shower. The lower level extends the living space with a guest bedroom, its own walk-in closet, and a 3-piece bath, along with generous unfinished storage space. Additional highlights include a large 2-car attached garage with inside entry, natural gas heating, central air, and thoughtful upgrades throughout. Set in a family-friendly community, the home is minutes from downtown Orillia, the hospital, groceries, and shopping, offering the perfect balance of convenience and comfort. A rare offering that blends space, upgrades, and location - this is one you'll want to call home. (id:61852)
Property Details
| MLS® Number | S12417302 |
| Property Type | Single Family |
| Community Name | Orillia |
| AmenitiesNearBy | Hospital, Park, Place Of Worship, Schools |
| EquipmentType | Water Heater, Water Softener |
| Features | Sloping, Level, Sump Pump |
| ParkingSpaceTotal | 6 |
| RentalEquipmentType | Water Heater, Water Softener |
| Structure | Deck |
Building
| BathroomTotal | 4 |
| BedroomsAboveGround | 3 |
| BedroomsBelowGround | 1 |
| BedroomsTotal | 4 |
| Age | 16 To 30 Years |
| Amenities | Fireplace(s) |
| Appliances | Garage Door Opener Remote(s), Water Softener, Water Meter, All, Dishwasher, Dryer, Microwave, Stove, Washer, Refrigerator |
| BasementDevelopment | Finished |
| BasementType | Full (finished) |
| ConstructionStyleAttachment | Detached |
| CoolingType | Central Air Conditioning |
| ExteriorFinish | Vinyl Siding, Brick |
| FireplacePresent | Yes |
| FireplaceTotal | 1 |
| FoundationType | Poured Concrete |
| HalfBathTotal | 1 |
| HeatingFuel | Natural Gas |
| HeatingType | Forced Air |
| StoriesTotal | 2 |
| SizeInterior | 2000 - 2500 Sqft |
| Type | House |
| UtilityWater | Municipal Water |
Parking
| Attached Garage | |
| Garage |
Land
| Acreage | No |
| FenceType | Fenced Yard |
| LandAmenities | Hospital, Park, Place Of Worship, Schools |
| Sewer | Sanitary Sewer |
| SizeDepth | 128 Ft |
| SizeFrontage | 49 Ft ,2 In |
| SizeIrregular | 49.2 X 128 Ft |
| SizeTotalText | 49.2 X 128 Ft|under 1/2 Acre |
| ZoningDescription | R2 |
Rooms
| Level | Type | Length | Width | Dimensions |
|---|---|---|---|---|
| Basement | Recreational, Games Room | 8.28 m | 6.27 m | 8.28 m x 6.27 m |
| Basement | Bedroom 4 | 3.45 m | 2.92 m | 3.45 m x 2.92 m |
| Basement | Bathroom | 2.43 m | 1.85 m | 2.43 m x 1.85 m |
| Basement | Utility Room | 9.8 m | 7.39 m | 9.8 m x 7.39 m |
| Main Level | Foyer | 4.82 m | 4.74 m | 4.82 m x 4.74 m |
| Main Level | Living Room | 5.18 m | 3.5 m | 5.18 m x 3.5 m |
| Main Level | Dining Room | 3.73 m | 3.53 m | 3.73 m x 3.53 m |
| Main Level | Kitchen | 3.45 m | 3.07 m | 3.45 m x 3.07 m |
| Main Level | Eating Area | 4.19 m | 3.88 m | 4.19 m x 3.88 m |
| Main Level | Family Room | 6.12 m | 3.37 m | 6.12 m x 3.37 m |
| Main Level | Bathroom | 2.28 m | 0.99 m | 2.28 m x 0.99 m |
| Main Level | Laundry Room | 3.6 m | 1.94 m | 3.6 m x 1.94 m |
| Upper Level | Bedroom 2 | 6.22 m | 3.83 m | 6.22 m x 3.83 m |
| Upper Level | Bedroom 3 | 3.83 m | 3.53 m | 3.83 m x 3.53 m |
| Upper Level | Bathroom | 2.87 m | 2.28 m | 2.87 m x 2.28 m |
| Upper Level | Primary Bedroom | 7.64 m | 4.64 m | 7.64 m x 4.64 m |
| Upper Level | Bathroom | 3.09 m | 2.71 m | 3.09 m x 2.71 m |
Utilities
| Cable | Installed |
| Electricity | Installed |
| Wireless | Available |
| Sewer | Installed |
https://www.realtor.ca/real-estate/28892541/21-brandon-crescent-orillia-orillia
Interested?
Contact us for more information
Sue Nori
Salesperson
300 John St Unit 607
Thornhill, Ontario L3T 5W4
