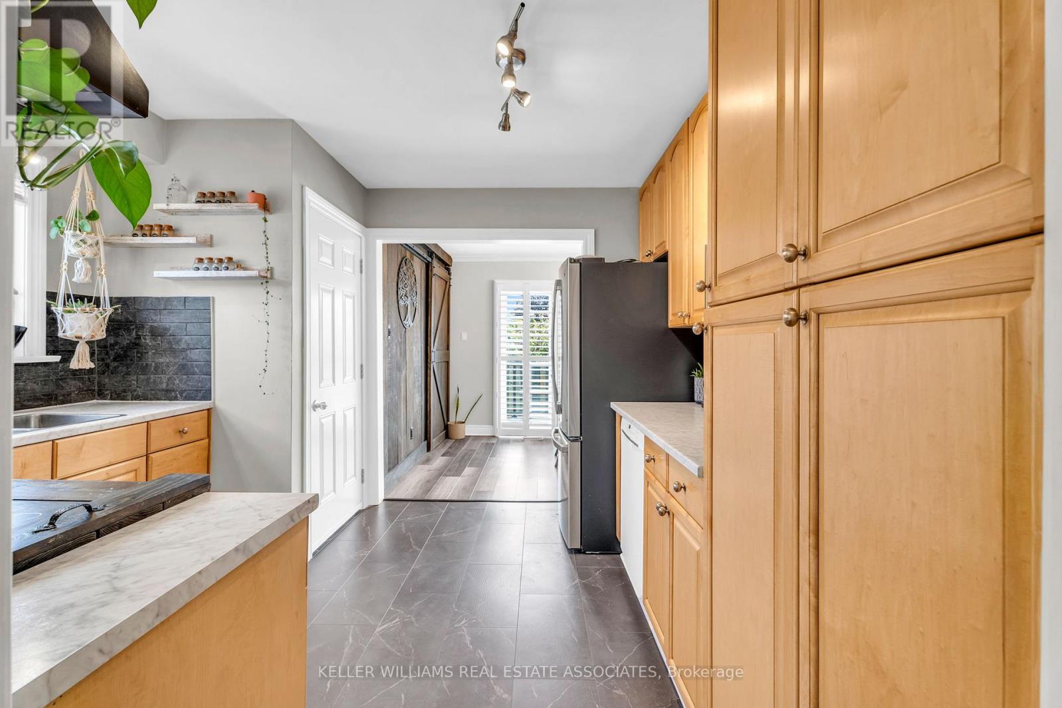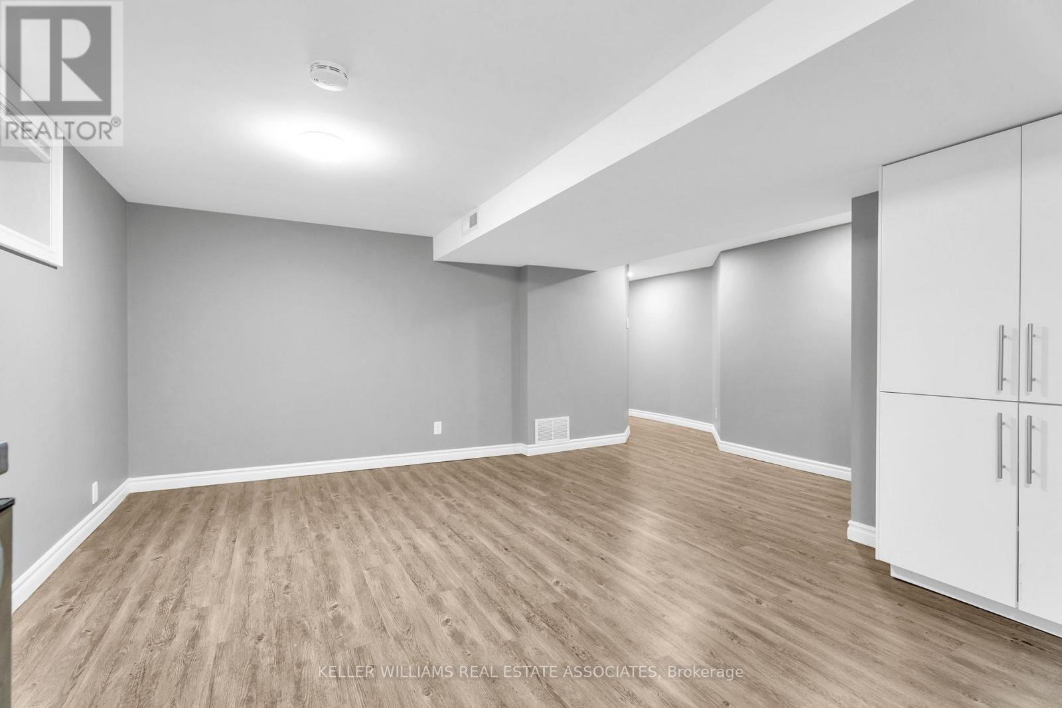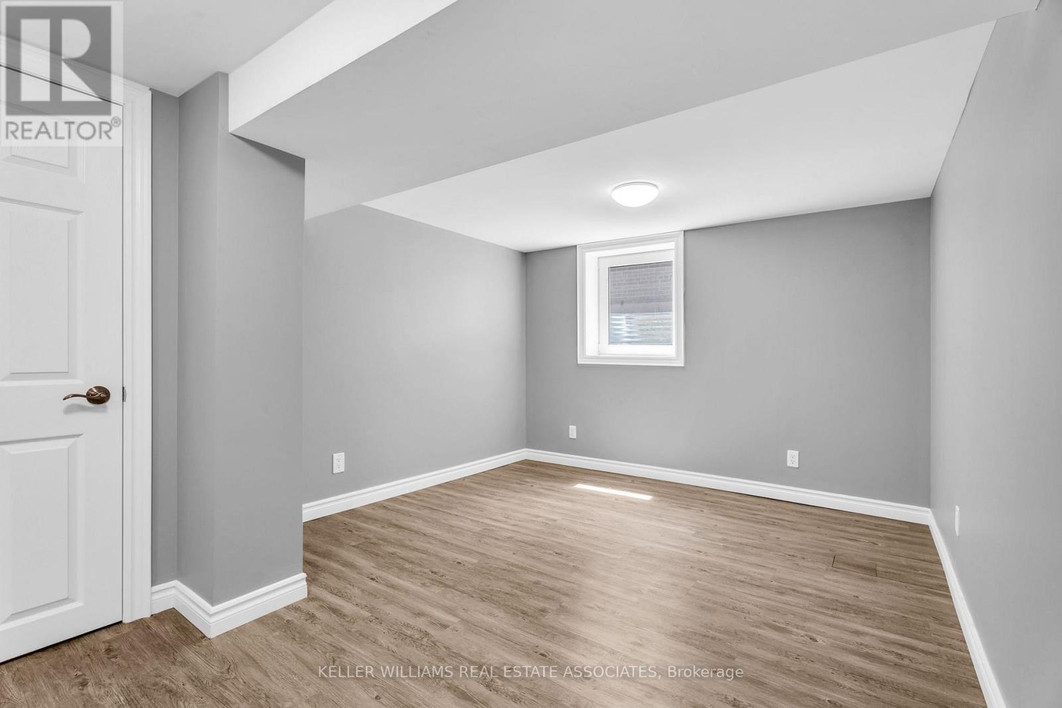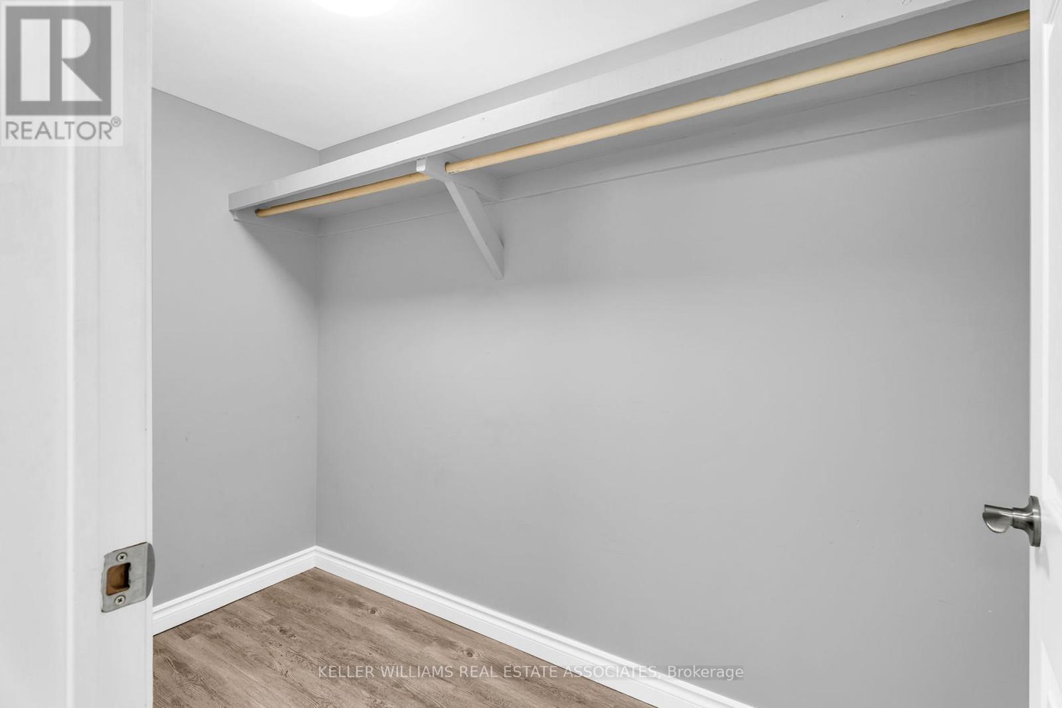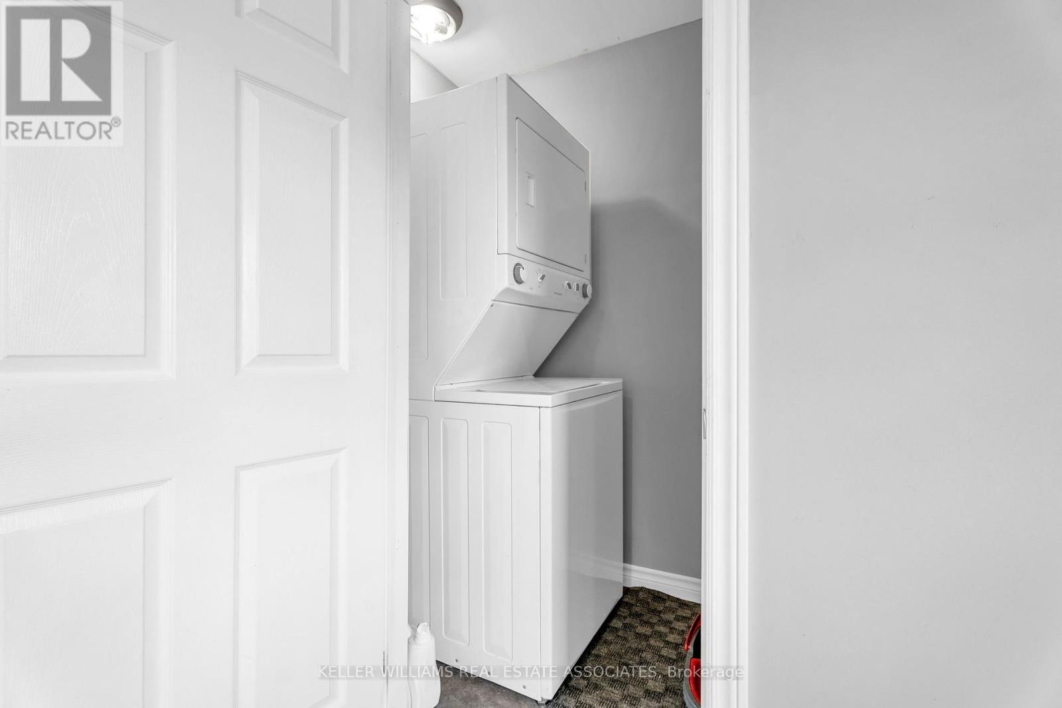21 Bairstow Crescent Halton Hills, Ontario L7G 1L9
$1,299,000
A home that brings everyone together! Step inside this one-of-a-kind home where comfort, space, & connection come together in perfect harmony. With 3 separate living spaces with 3 separate kitchens, this home is designed to bring families closer while still offering the privacy & independence everyone craves. From the moment you walk in, you will feel the warmth of this inviting space. The main floor welcomes you with an open-concept living and dining area, bathed in natural light, perfect for sharing meals, laughter, & memories. The updated kitchen ensures every family gathering is effortlessly enjoyable. The 3 bedrooms complete this level, including one with a charming loft-style storage nook perfect for a child's dream hideaway! The lower level provides even more room to grow, with its own bright & spacious kitchen, an open living & dining area, & 2 good-sized bedrooms, ideal for grandparents, adult children, or anyone needing their own retreat. Upstairs is a sun-filled private suite that awaits, with its own entrance, offering a peaceful sanctuary with a spacious living room, kitchen, with 1 bedroom, perfect for extended family members or guests. Step outside and breathe in the beauty of the backyard oasis. Whether you're sipping coffee under the pergola-covered deck, soaking in the hot tub under the stars, or hosting summer barbecues, this space is made for togetherness. With plenty of parking, storage, and a prime location just minutes from schools, parks, shopping, and the heart of Georgetown, this home isn't just a place to live, it's a place to belong. A home like this doesn't come around often. Could this be the perfect fit for your family? (id:61852)
Property Details
| MLS® Number | W12164748 |
| Property Type | Single Family |
| Community Name | Georgetown |
| AmenitiesNearBy | Park, Place Of Worship, Schools |
| EquipmentType | Water Heater |
| ParkingSpaceTotal | 4 |
| RentalEquipmentType | Water Heater |
| Structure | Shed |
Building
| BathroomTotal | 3 |
| BedroomsAboveGround | 4 |
| BedroomsBelowGround | 2 |
| BedroomsTotal | 6 |
| Appliances | All, Dishwasher, Dryer, Microwave, Stove, Washer, Water Softener, Window Coverings, Refrigerator |
| BasementDevelopment | Finished |
| BasementFeatures | Walk-up |
| BasementType | N/a (finished) |
| ConstructionStyleAttachment | Detached |
| CoolingType | Central Air Conditioning |
| ExteriorFinish | Brick, Vinyl Siding |
| FlooringType | Laminate |
| FoundationType | Block |
| HeatingFuel | Natural Gas |
| HeatingType | Forced Air |
| StoriesTotal | 2 |
| SizeInterior | 1500 - 2000 Sqft |
| Type | House |
| UtilityWater | Municipal Water |
Parking
| Carport | |
| Garage |
Land
| Acreage | No |
| LandAmenities | Park, Place Of Worship, Schools |
| Sewer | Sanitary Sewer |
| SizeDepth | 110 Ft |
| SizeFrontage | 55 Ft |
| SizeIrregular | 55 X 110 Ft |
| SizeTotalText | 55 X 110 Ft |
| ZoningDescription | Residential |
Rooms
| Level | Type | Length | Width | Dimensions |
|---|---|---|---|---|
| Second Level | Kitchen | 3.141 m | 2.259 m | 3.141 m x 2.259 m |
| Second Level | Living Room | 5.032 m | 3.672 m | 5.032 m x 3.672 m |
| Second Level | Bedroom 4 | 3.192 m | 3.036 m | 3.192 m x 3.036 m |
| Basement | Living Room | 5.032 m | 3.672 m | 5.032 m x 3.672 m |
| Basement | Bedroom 5 | 3.18 m | 3.113 m | 3.18 m x 3.113 m |
| Basement | Bedroom | 4.324 m | 3.118 m | 4.324 m x 3.118 m |
| Basement | Kitchen | 5.035 m | 2.438 m | 5.035 m x 2.438 m |
| Main Level | Kitchen | 3.478 m | 3.376 m | 3.478 m x 3.376 m |
| Main Level | Dining Room | 2.738 m | 2.507 m | 2.738 m x 2.507 m |
| Main Level | Living Room | 5.432 m | 3.919 m | 5.432 m x 3.919 m |
| Main Level | Primary Bedroom | 4.469 m | 3.046 m | 4.469 m x 3.046 m |
| Main Level | Bedroom 2 | 3.604 m | 2.693 m | 3.604 m x 2.693 m |
| Main Level | Bedroom 3 | 2.977 m | 3.864 m | 2.977 m x 3.864 m |
Utilities
| Cable | Available |
| Electricity | Installed |
| Sewer | Installed |
https://www.realtor.ca/real-estate/28348773/21-bairstow-crescent-halton-hills-georgetown-georgetown
Interested?
Contact us for more information
Christine Monckton
Broker
521 Main Street
Georgetown, Ontario L7G 3T1
Kelly Macdonald-Wilson
Salesperson
521 Main Street
Georgetown, Ontario L7G 3T1





