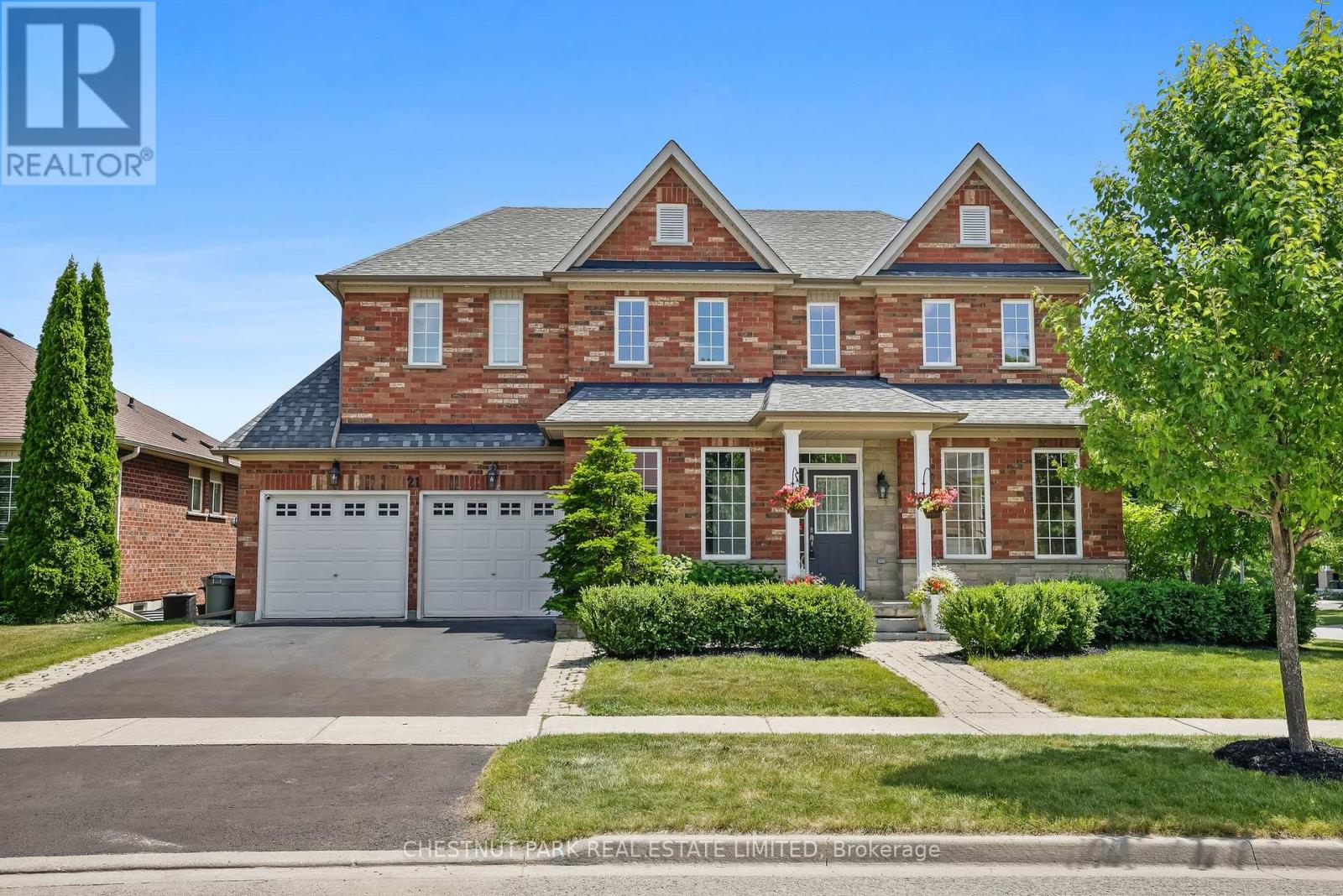21 Ash Green Lane Uxbridge, Ontario L9P 2A8
$1,399,900
Rarely offered model in premium location backing onto protected greenspace! Exceptional ~3,000 square foot family home, ideally situated on a quiet, sought-after street with pretty views of pond/forest. Meticulously maintained and thoughtfully upgraded, this 4-bedroom, 4-bathroom home has 9 foot ceilings & hardwood throughout, and is filled with sunlight all day through its East/West exposure, skylight and abundance of south facing windows. The versatile layout includes formal living and dining areas, an open concept and inviting family room with gas fireplace, and a dedicated main floor office/den. The updated eat-in kitchen walks out to a brand new composite deck with glass rail and built-in waterproofing - an ideal space to unwind or entertain while enjoying the view! Upstairs, the gorgeous primary suite has a huge walk-in closet and 4 piece ensuite including a large walk-in glass shower. Additionally the other generously sized bedrooms all have direct access to a bathroom - ideal for families or multi-generational living. Convenient second-floor laundry room completes the well designed upper level. Expansive unfinished 1400 square foot basement offers a full walkout to the lower patio (waterproofed from above) with garage access at the top of the stairs. Whether you envision a rec room & spacious home gym, or you divide up the space to dedicate a portion to an in-law suite, the basement space has endless potential to suit any needs. Located just steps from walking trails & parks, enjoy getting outside with the kids or dogs just by walking out the front door! Thousands spent on recent upgrades including new eaves/downspouts (2024), new Trex composite deck/glass rail (2024), new furnace (2022), owned hot water tank (2021), new roof (2017), inground sprinkler system, phantom screen, custom window coverings & gas line for bbq. *Floorplans attached* (id:61852)
Open House
This property has open houses!
12:00 pm
Ends at:2:00 pm
Property Details
| MLS® Number | N12248233 |
| Property Type | Single Family |
| Community Name | Uxbridge |
| AmenitiesNearBy | Place Of Worship, Public Transit |
| ParkingSpaceTotal | 6 |
| Structure | Porch, Patio(s) |
| ViewType | View |
Building
| BathroomTotal | 4 |
| BedroomsAboveGround | 4 |
| BedroomsTotal | 4 |
| Amenities | Fireplace(s) |
| Appliances | Garage Door Opener Remote(s), Water Heater, Water Treatment, Water Softener, Dryer, Washer, Window Coverings |
| BasementDevelopment | Unfinished |
| BasementFeatures | Walk Out |
| BasementType | N/a (unfinished) |
| ConstructionStyleAttachment | Detached |
| CoolingType | Central Air Conditioning |
| ExteriorFinish | Brick, Stone |
| FireplacePresent | Yes |
| FireplaceTotal | 1 |
| FlooringType | Hardwood, Tile |
| FoundationType | Poured Concrete |
| HalfBathTotal | 1 |
| HeatingFuel | Natural Gas |
| HeatingType | Forced Air |
| StoriesTotal | 2 |
| SizeInterior | 2500 - 3000 Sqft |
| Type | House |
| UtilityWater | Municipal Water |
Parking
| Attached Garage | |
| Garage |
Land
| Acreage | No |
| LandAmenities | Place Of Worship, Public Transit |
| LandscapeFeatures | Landscaped, Lawn Sprinkler |
| Sewer | Sanitary Sewer |
| SizeDepth | 106 Ft ,7 In |
| SizeFrontage | 74 Ft ,6 In |
| SizeIrregular | 74.5 X 106.6 Ft |
| SizeTotalText | 74.5 X 106.6 Ft |
Rooms
| Level | Type | Length | Width | Dimensions |
|---|---|---|---|---|
| Second Level | Primary Bedroom | 4.82 m | 4.18 m | 4.82 m x 4.18 m |
| Second Level | Bedroom 2 | 4.25 m | 4.19 m | 4.25 m x 4.19 m |
| Second Level | Bedroom 3 | 3.97 m | 3.96 m | 3.97 m x 3.96 m |
| Second Level | Bedroom 4 | 4.72 m | 3.74 m | 4.72 m x 3.74 m |
| Main Level | Living Room | 5.77 m | 4.66 m | 5.77 m x 4.66 m |
| Main Level | Dining Room | 4.29 m | 4.08 m | 4.29 m x 4.08 m |
| Main Level | Kitchen | 3.9 m | 4.02 m | 3.9 m x 4.02 m |
| Main Level | Eating Area | 3 m | 4.19 m | 3 m x 4.19 m |
| Main Level | Family Room | 5.77 m | 4.66 m | 5.77 m x 4.66 m |
| Main Level | Office | 3.19 m | 4.03 m | 3.19 m x 4.03 m |
Utilities
| Electricity | Installed |
| Sewer | Installed |
https://www.realtor.ca/real-estate/28527247/21-ash-green-lane-uxbridge-uxbridge
Interested?
Contact us for more information
Kelsey Schoenrock
Broker
9 Main St
Uxbridge, Ontario L9P 1P7














































