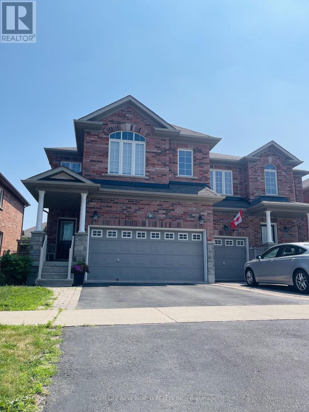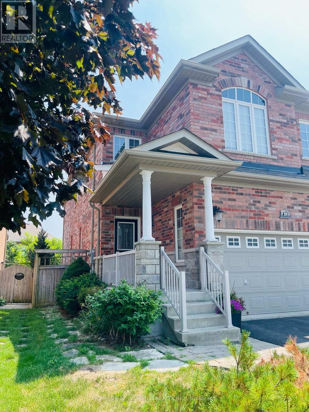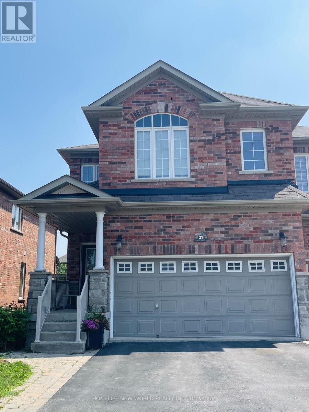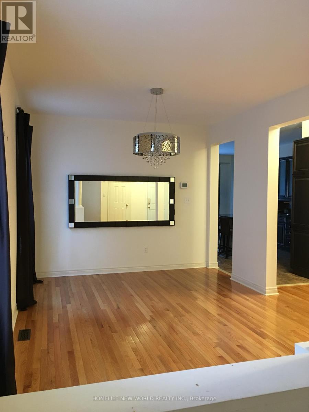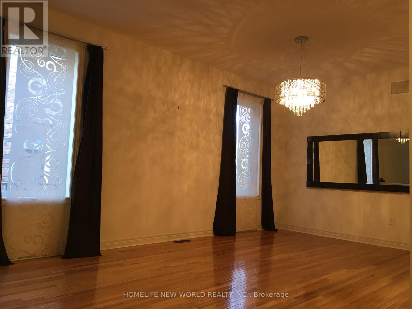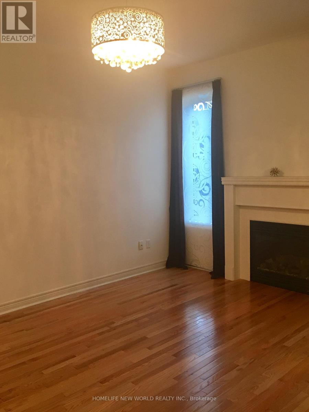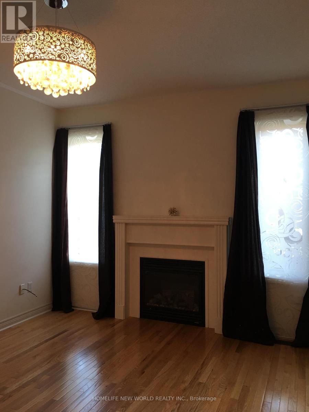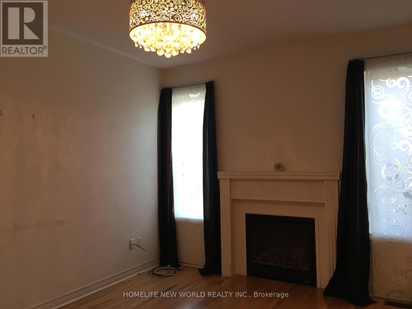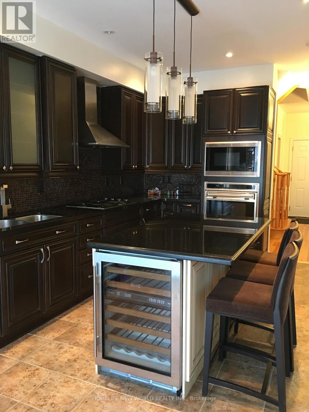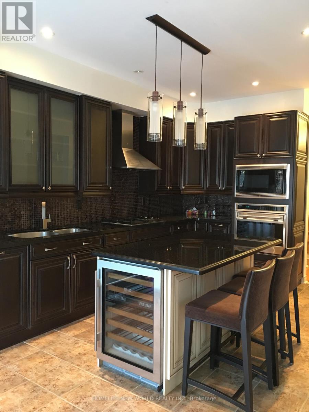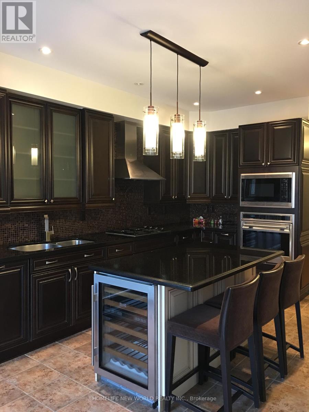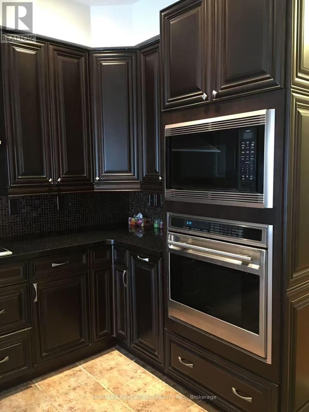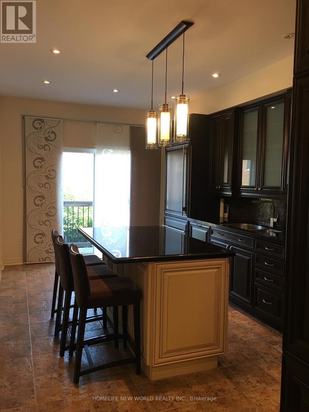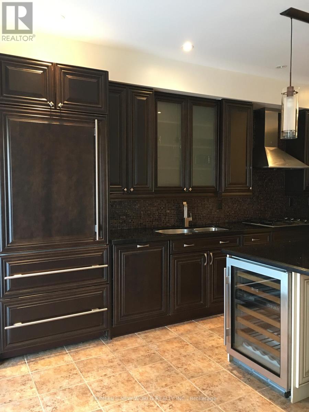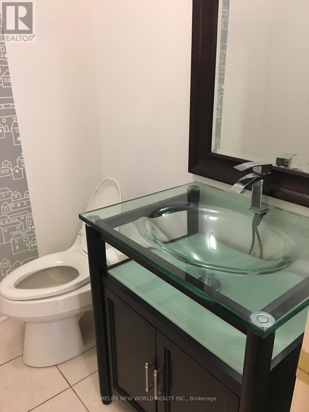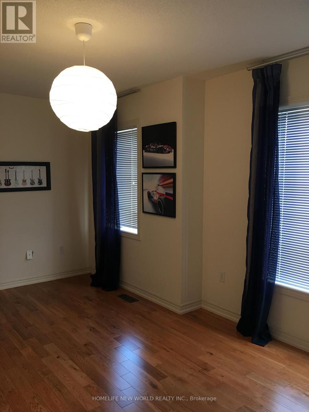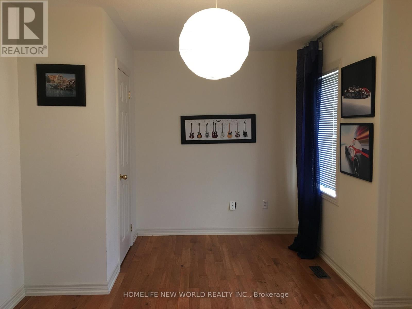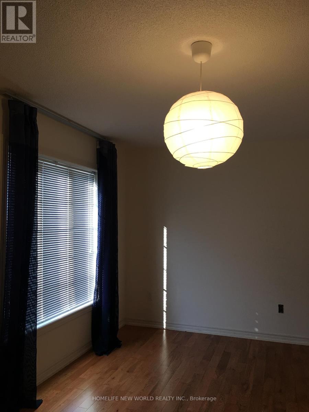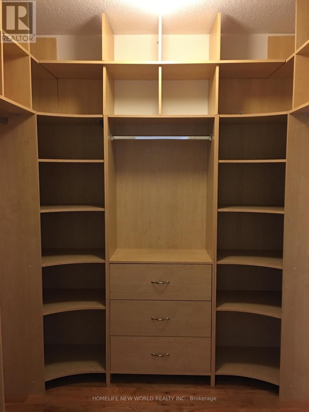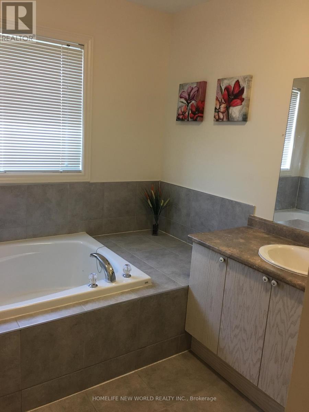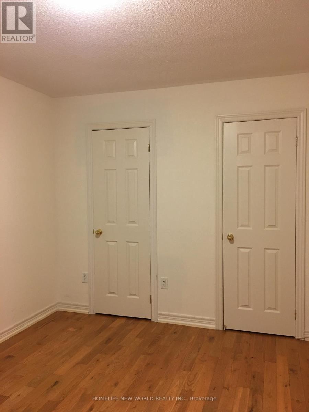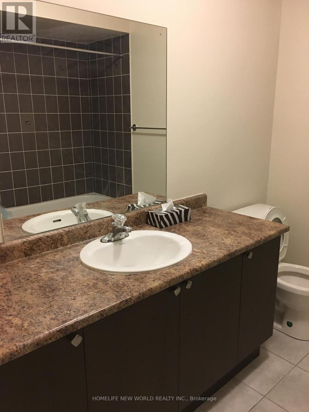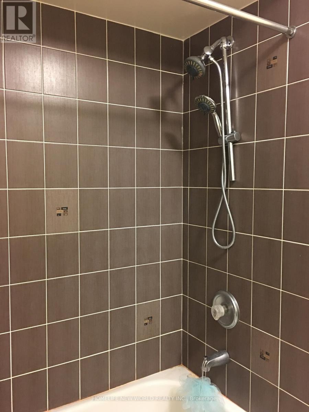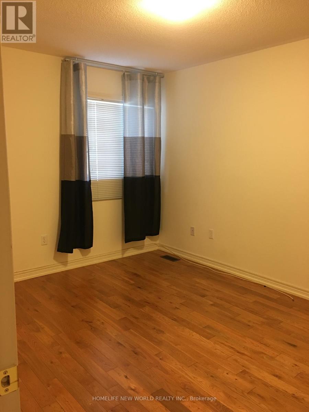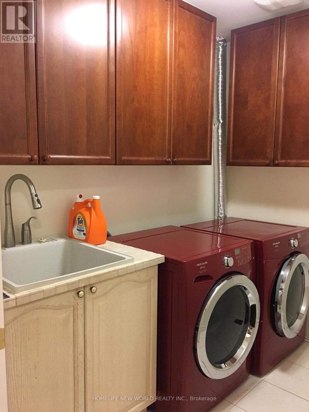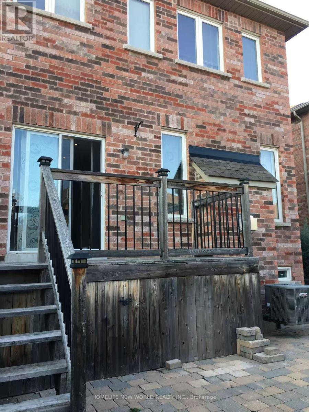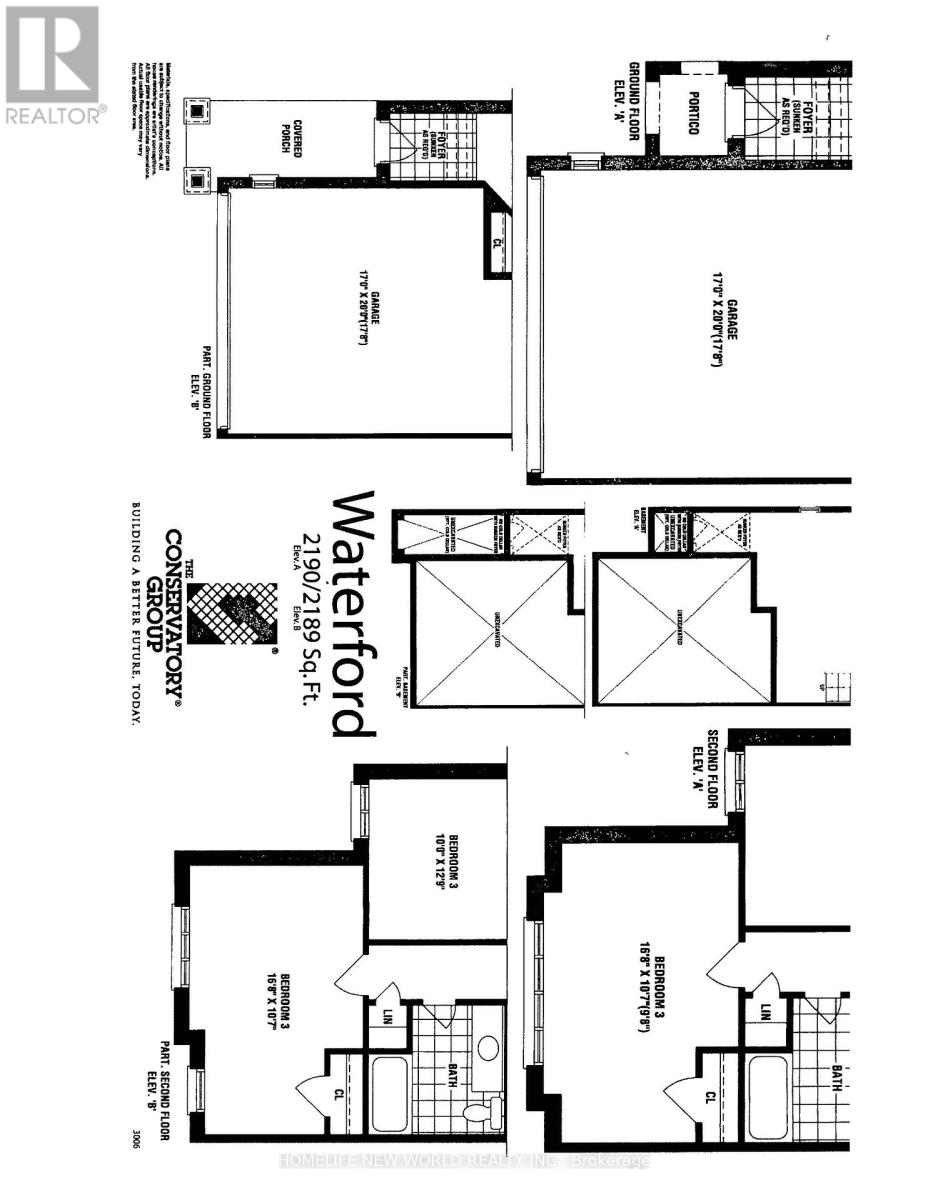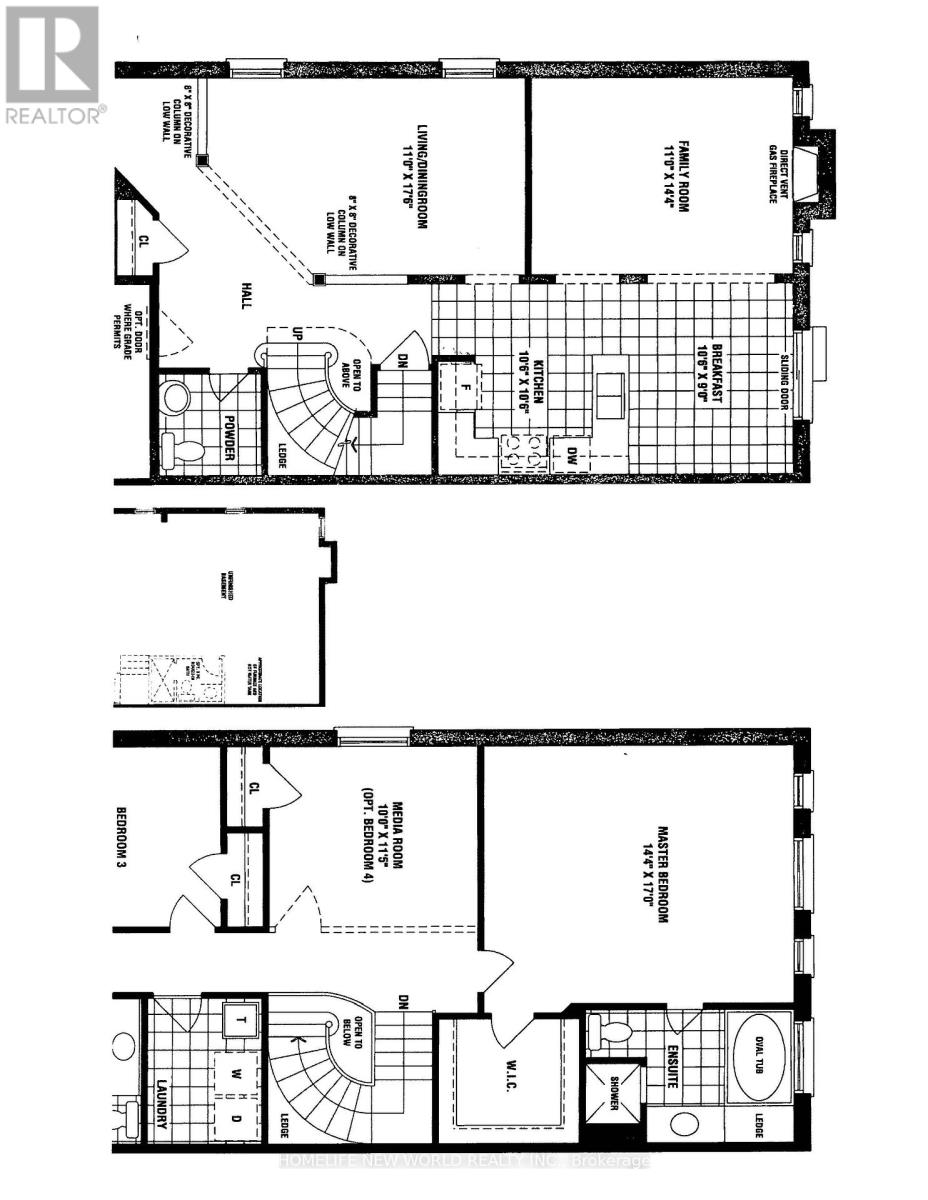21 Aikenhead Avenue Richmond Hill, Ontario L4S 0A8
$1,290,000
Gorgeous and bright Semi-Detached home with double garage in desirable Westbrook located in the sought-after Trillium Woods Public School and Richmond Hill High School zones, this spacious home offers approximately 2,189 sq. ft. of above ground living space with 4 bedrooms. The fourth bedroom has been converted into a media room but can be easily reverted. Featuring a custom maple kitchen with granite countertops, an oversized island with a wine cooler, and an eating bar. Over $100,000 in builder upgrades. All measurements are as per builders floor plan. (id:61852)
Property Details
| MLS® Number | N12303881 |
| Property Type | Single Family |
| Community Name | Westbrook |
| EquipmentType | Water Heater |
| ParkingSpaceTotal | 4 |
| RentalEquipmentType | Water Heater |
Building
| BathroomTotal | 3 |
| BedroomsAboveGround | 4 |
| BedroomsTotal | 4 |
| Age | 6 To 15 Years |
| Appliances | Dishwasher, Dryer, Stove, Washer, Refrigerator |
| BasementType | Full |
| ConstructionStyleAttachment | Semi-detached |
| CoolingType | Central Air Conditioning |
| ExteriorFinish | Brick |
| FireplacePresent | Yes |
| FlooringType | Hardwood, Ceramic |
| FoundationType | Concrete |
| HalfBathTotal | 1 |
| HeatingFuel | Natural Gas |
| HeatingType | Forced Air |
| StoriesTotal | 2 |
| SizeInterior | 2000 - 2500 Sqft |
| Type | House |
| UtilityWater | Municipal Water |
Parking
| Garage |
Land
| Acreage | No |
| Sewer | Sanitary Sewer |
| SizeDepth | 100 Ft ,9 In |
| SizeFrontage | 29 Ft ,6 In |
| SizeIrregular | 29.5 X 100.8 Ft |
| SizeTotalText | 29.5 X 100.8 Ft |
Rooms
| Level | Type | Length | Width | Dimensions |
|---|---|---|---|---|
| Second Level | Primary Bedroom | 5.18 m | 4.37 m | 5.18 m x 4.37 m |
| Second Level | Bedroom 2 | 5.05 m | 3.2 m | 5.05 m x 3.2 m |
| Second Level | Bedroom 3 | 3.88 m | 3.05 m | 3.88 m x 3.05 m |
| Second Level | Media | 3.49 m | 3.05 m | 3.49 m x 3.05 m |
| Main Level | Living Room | 5.33 m | 3.35 m | 5.33 m x 3.35 m |
| Main Level | Dining Room | 5.33 m | 3.35 m | 5.33 m x 3.35 m |
| Main Level | Kitchen | 5.95 m | 3.2 m | 5.95 m x 3.2 m |
| Main Level | Family Room | 4.38 m | 3.35 m | 4.38 m x 3.35 m |
https://www.realtor.ca/real-estate/28646223/21-aikenhead-avenue-richmond-hill-westbrook-westbrook
Interested?
Contact us for more information
David Qu
Broker
201 Consumers Rd., Ste. 205
Toronto, Ontario M2J 4G8
