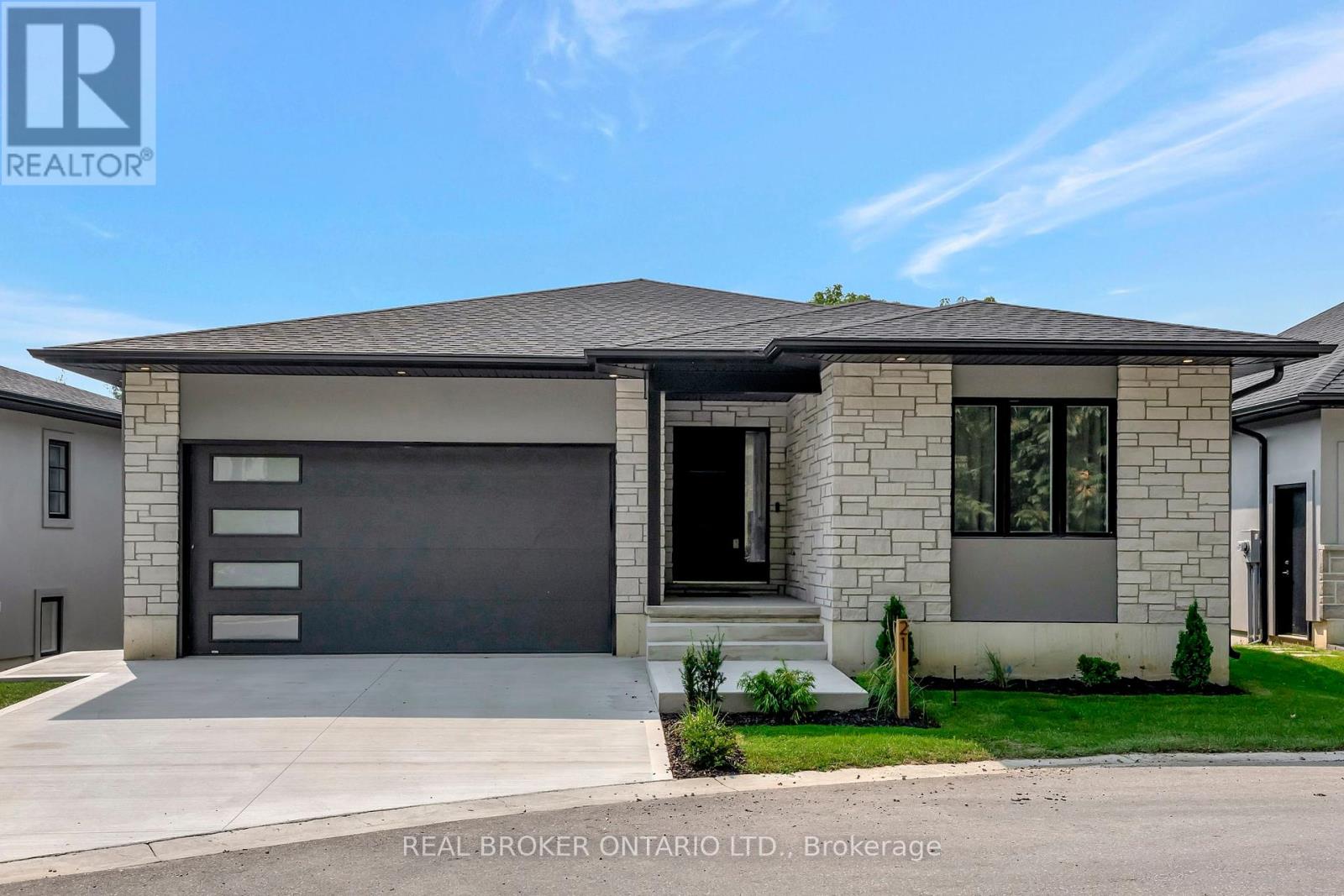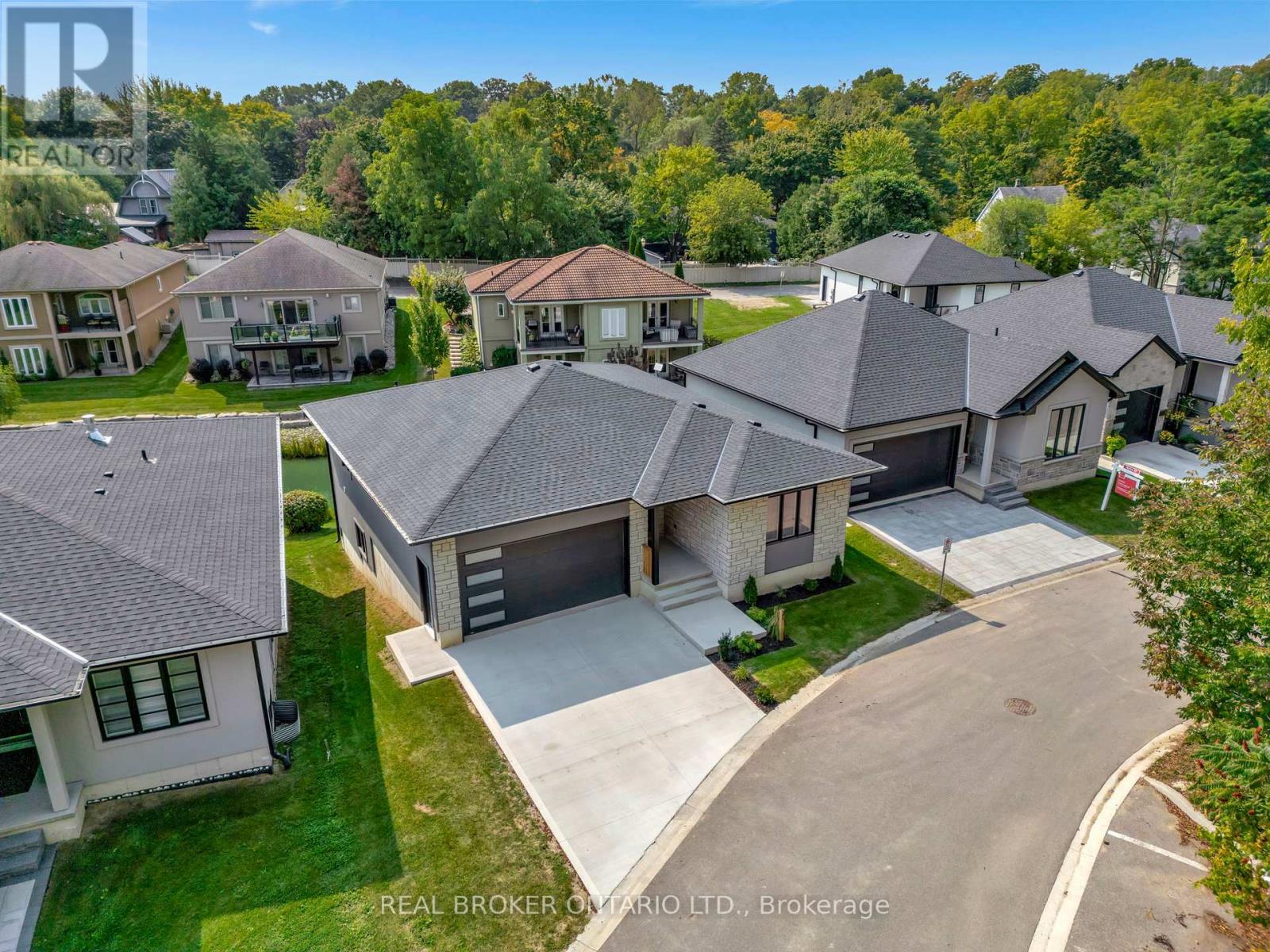21 - 5 John Pound Road Tillsonburg, Ontario N4G 5X3
$689,900Maintenance, Insurance, Common Area Maintenance
$300 Monthly
Maintenance, Insurance, Common Area Maintenance
$300 MonthlyWelcome to Unit 21, within the prestigious Millpond Estates, a luxury adult living community. As you step inside, you'll be greeted by a stylish, open-concept interior that is flooded with natural light and offering views of the tranquil waters below. The kitchen features floor-to-ceiling cabinetry, quartz counters, a stunning two-toned island with seating, and sleek black hardware for a modern, high-contrast appeal. Adjacent to the kitchen, the dinette provides seamless access to the raised balcony, perfect for summer outdoor enjoyment, while the inviting great room draws you in with its cozy fireplace for those cold nights. This home offers an abundance of living space, with the upper level featuring a primary bedroom and ensuite complete with a glass shower, with the added convenience of a main floor laundry and a 2-piece powder room. Descend to the finished walk-out basement, where you'll find additional space to spread out, including a spacious rec room that leads to a lower-level covered patio area. Completing the lower level are two bedrooms and a 3-piece bathroom, providing flexibility (id:61852)
Property Details
| MLS® Number | X11960668 |
| Property Type | Single Family |
| Community Name | Tillsonburg |
| AmenitiesNearBy | Golf Nearby |
| CommunityFeatures | Pet Restrictions |
| Features | Balcony |
| ParkingSpaceTotal | 4 |
Building
| BathroomTotal | 3 |
| BedroomsAboveGround | 1 |
| BedroomsBelowGround | 2 |
| BedroomsTotal | 3 |
| Age | 0 To 5 Years |
| Amenities | Fireplace(s) |
| Appliances | Dishwasher, Dryer, Stove, Washer, Refrigerator |
| ArchitecturalStyle | Bungalow |
| BasementDevelopment | Finished |
| BasementFeatures | Walk Out |
| BasementType | Full (finished) |
| ConstructionStyleAttachment | Detached |
| CoolingType | Central Air Conditioning |
| ExteriorFinish | Stone, Stucco |
| FireplacePresent | Yes |
| FireplaceTotal | 1 |
| FoundationType | Poured Concrete |
| HalfBathTotal | 1 |
| HeatingFuel | Natural Gas |
| HeatingType | Forced Air |
| StoriesTotal | 1 |
| SizeInterior | 1000 - 1199 Sqft |
| Type | House |
Parking
| Attached Garage |
Land
| Acreage | No |
| LandAmenities | Golf Nearby |
| LandscapeFeatures | Landscaped |
| SurfaceWater | Lake/pond |
| ZoningDescription | R3-10 |
Rooms
| Level | Type | Length | Width | Dimensions |
|---|---|---|---|---|
| Basement | Recreational, Games Room | 4.42 m | 4.88 m | 4.42 m x 4.88 m |
| Basement | Bedroom 2 | 3.38 m | 2.54 m | 3.38 m x 2.54 m |
| Basement | Bedroom 3 | 3.38 m | 2.54 m | 3.38 m x 2.54 m |
| Main Level | Family Room | 4.39 m | 5.84 m | 4.39 m x 5.84 m |
| Main Level | Dining Room | 3.25 m | 1.68 m | 3.25 m x 1.68 m |
| Main Level | Kitchen | 5.36 m | 3.4 m | 5.36 m x 3.4 m |
| Main Level | Laundry Room | 3.63 m | 1.98 m | 3.63 m x 1.98 m |
| Main Level | Primary Bedroom | 4.7 m | 3.78 m | 4.7 m x 3.78 m |
https://www.realtor.ca/real-estate/27887633/21-5-john-pound-road-tillsonburg-tillsonburg
Interested?
Contact us for more information
Chris Costabile
Salesperson
130 King St W #1800v
Toronto, Ontario M5X 1E3




































