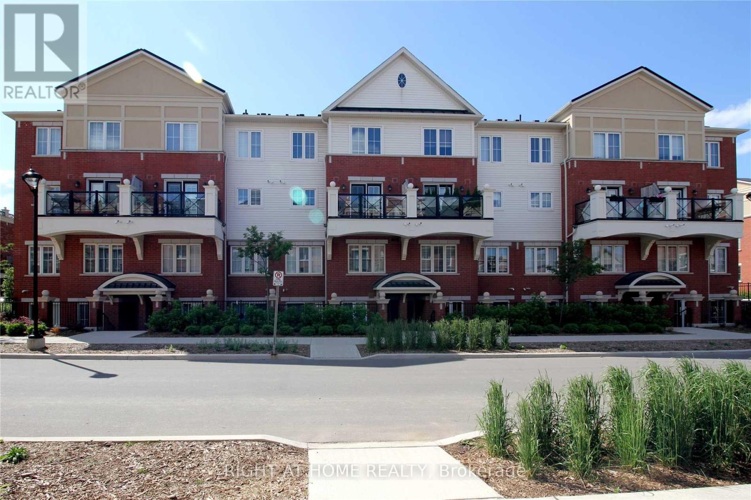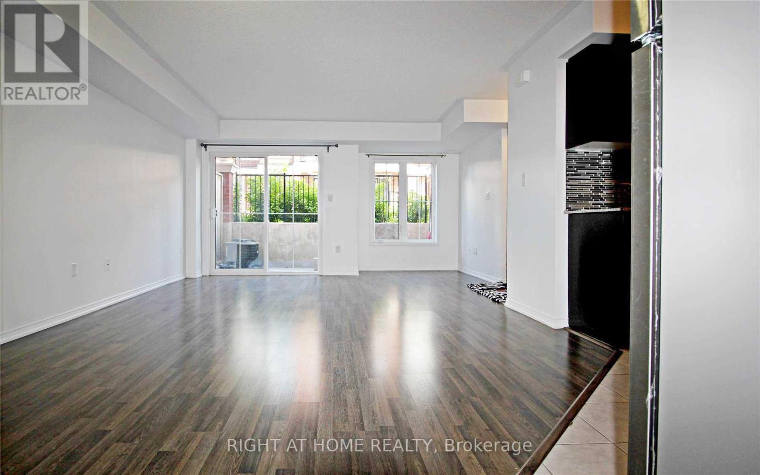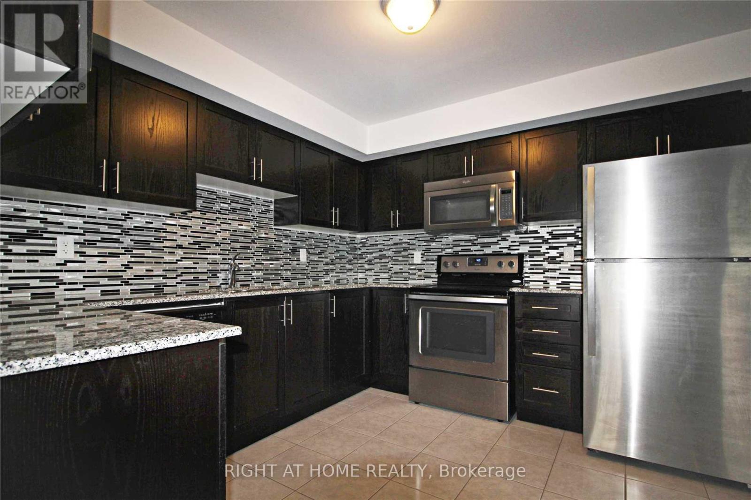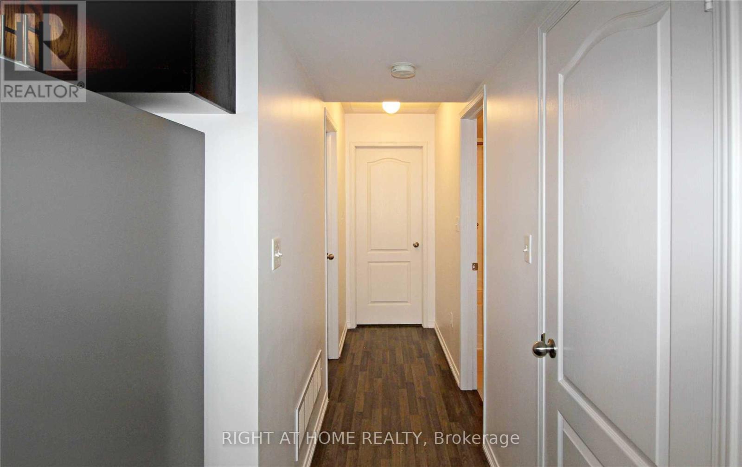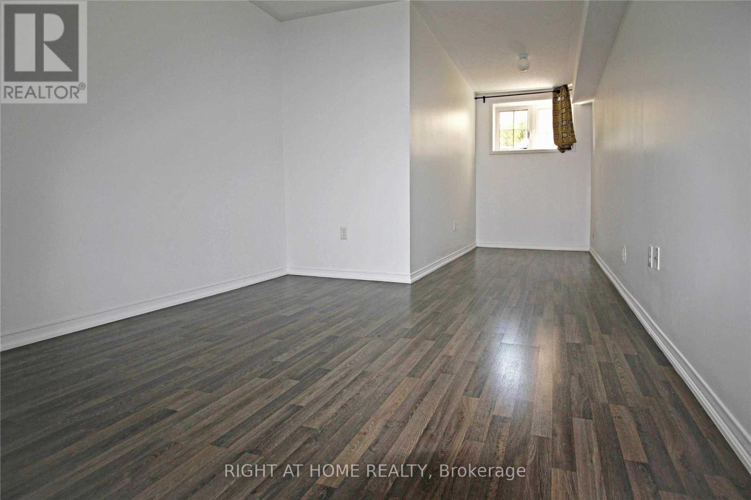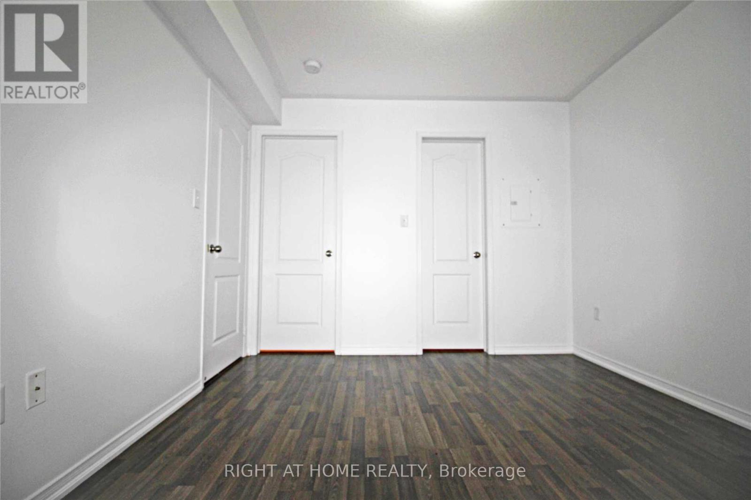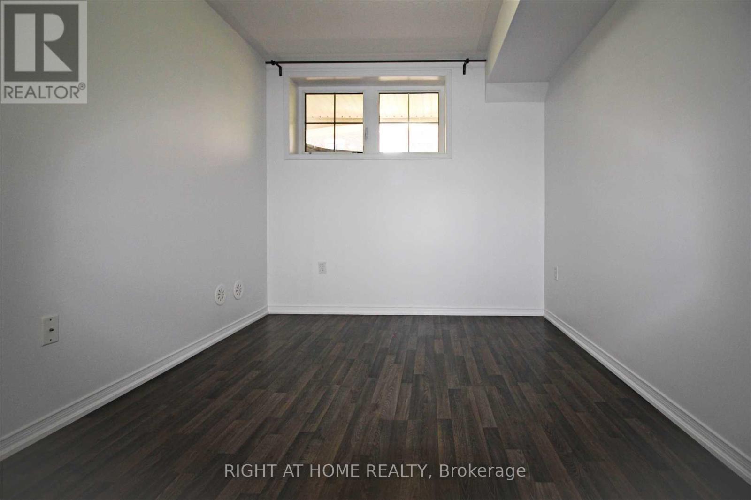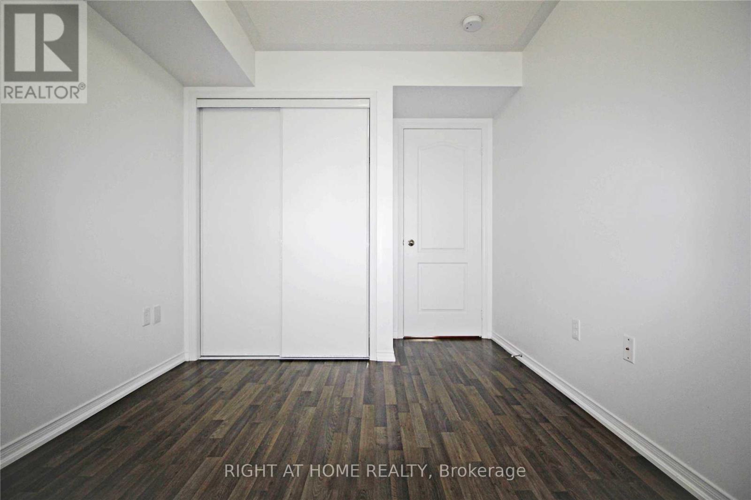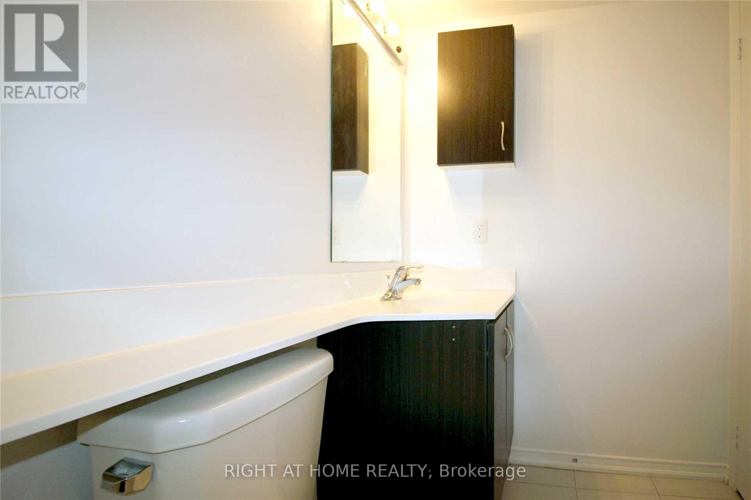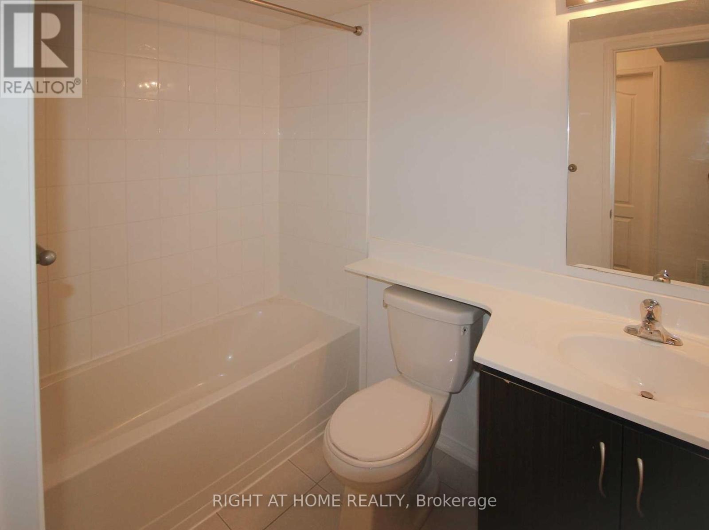21 - 2492 Post Road Oakville, Ontario L6H 0K1
2 Bedroom
2 Bathroom
800 - 899 sqft
Central Air Conditioning
Forced Air
$2,500 Monthly
Available January 1st for lease, is this bright and spacious ground level 2 bedroom, 2 bathroom stacked townhome in sought after Uptown Oakville. This Unit Offers An Excellent Walk To Score To Groceries, Shopping, Schools, Parks, Etc. This home is Perfect For A Couple Or Small Family Looking to be within steps to tons of everyday amenities. Enjoy Engineered Laminate Flooring, Granite Counters, S/S Appliances & Private Outdoor Terrace. Included: One underground parking, locker and water bill. (id:61852)
Property Details
| MLS® Number | W12563006 |
| Property Type | Single Family |
| Community Name | 1015 - RO River Oaks |
| AmenitiesNearBy | Park, Public Transit, Schools |
| CommunityFeatures | Pets Allowed With Restrictions, Community Centre |
| EquipmentType | Water Heater |
| Features | Ravine, Balcony, Carpet Free |
| ParkingSpaceTotal | 1 |
| RentalEquipmentType | Water Heater |
| Structure | Patio(s), Porch |
Building
| BathroomTotal | 2 |
| BedroomsAboveGround | 2 |
| BedroomsTotal | 2 |
| Amenities | Storage - Locker |
| BasementType | None |
| CoolingType | Central Air Conditioning |
| ExteriorFinish | Brick |
| FlooringType | Laminate, Ceramic |
| HalfBathTotal | 1 |
| HeatingFuel | Natural Gas |
| HeatingType | Forced Air |
| SizeInterior | 800 - 899 Sqft |
| Type | Row / Townhouse |
Parking
| Underground | |
| Garage |
Land
| Acreage | No |
| LandAmenities | Park, Public Transit, Schools |
Rooms
| Level | Type | Length | Width | Dimensions |
|---|---|---|---|---|
| Ground Level | Kitchen | 3.31 m | 2.7 m | 3.31 m x 2.7 m |
| Ground Level | Living Room | 5.6 m | 4.06 m | 5.6 m x 4.06 m |
| Ground Level | Primary Bedroom | 5.2 m | 3.02 m | 5.2 m x 3.02 m |
| Ground Level | Bedroom 2 | 3.91 m | 2.62 m | 3.91 m x 2.62 m |
| Ground Level | Laundry Room | Measurements not available | ||
| Ground Level | Bathroom | 2.42 m | 1.51 m | 2.42 m x 1.51 m |
Interested?
Contact us for more information
Salman Alam
Salesperson
Right At Home Realty, Brokerage
5111 New Street, Suite 106
Burlington, Ontario L7L 1V2
5111 New Street, Suite 106
Burlington, Ontario L7L 1V2
