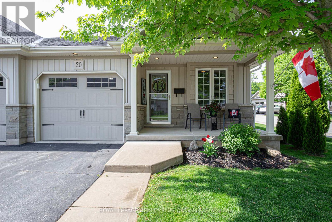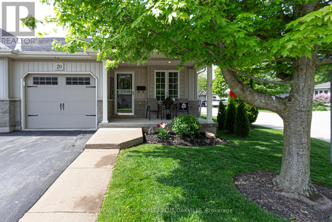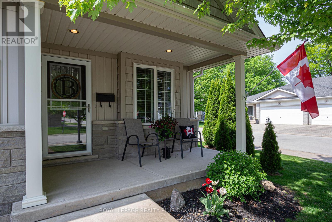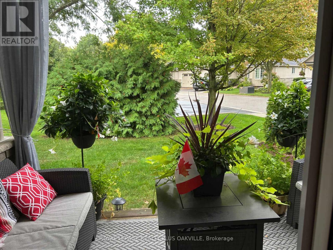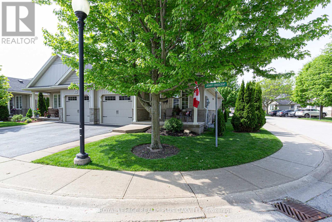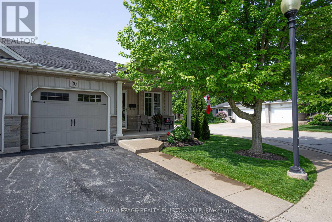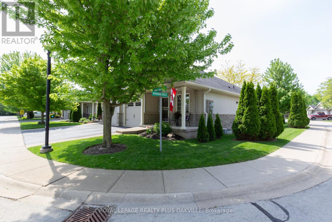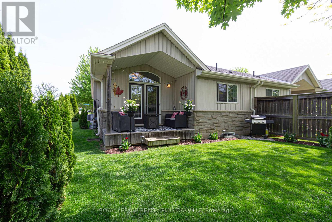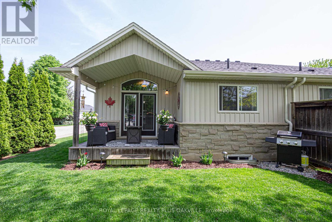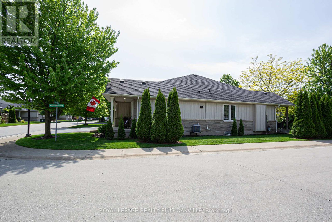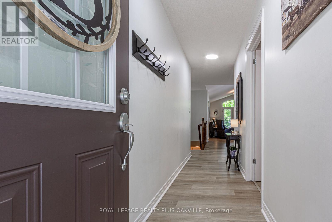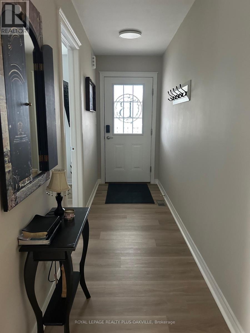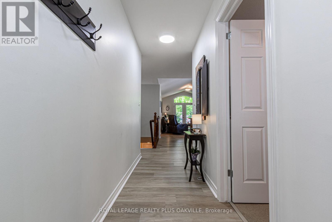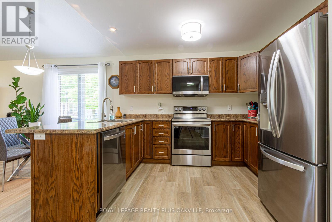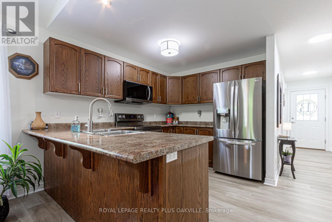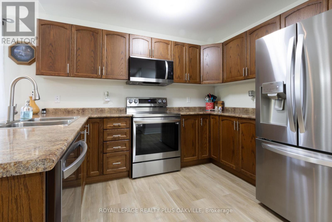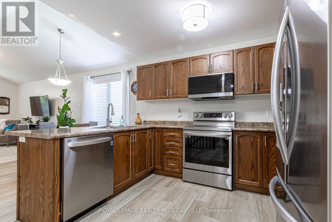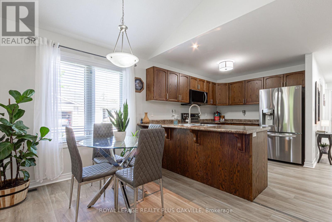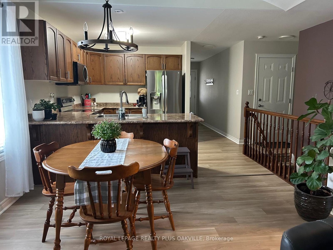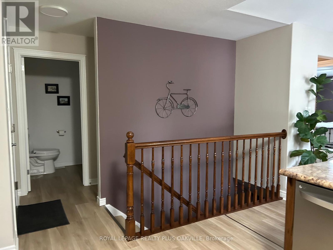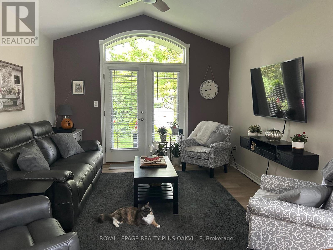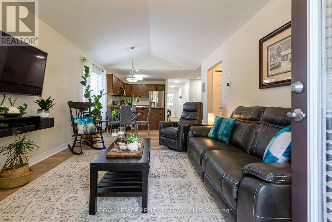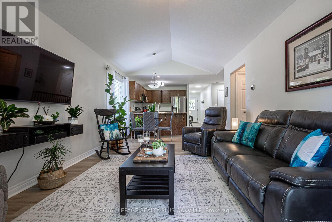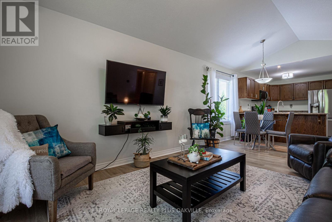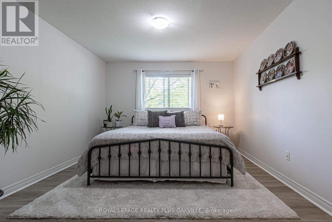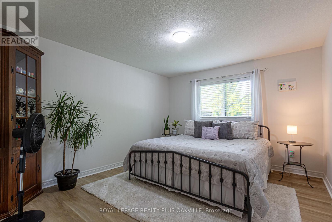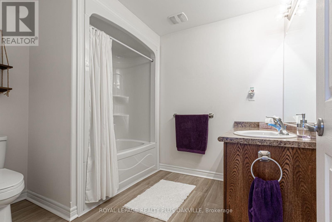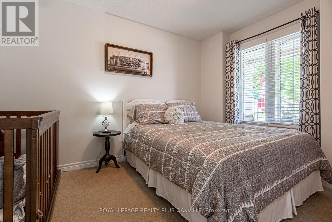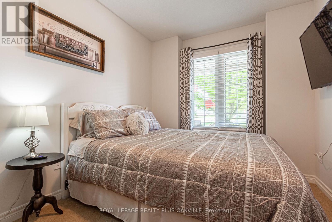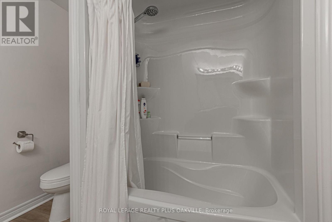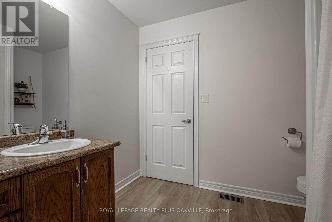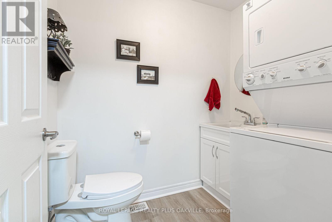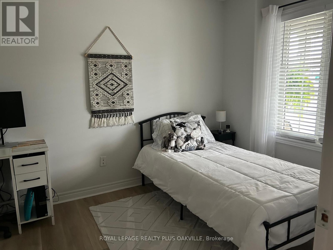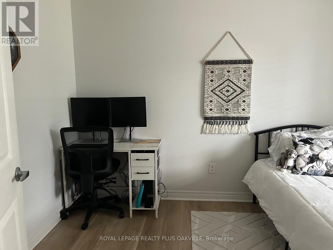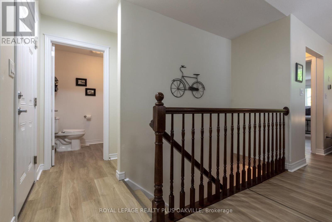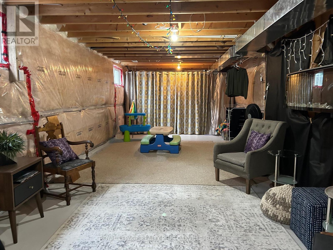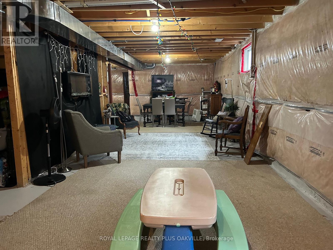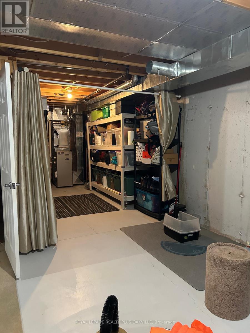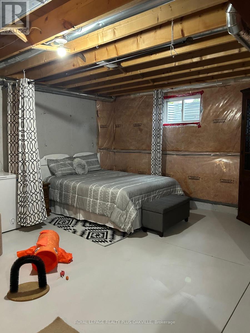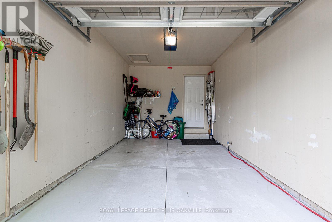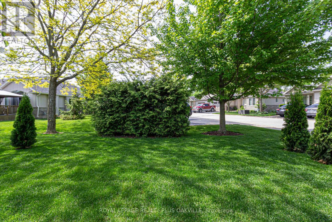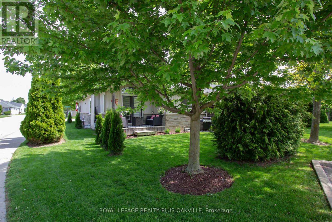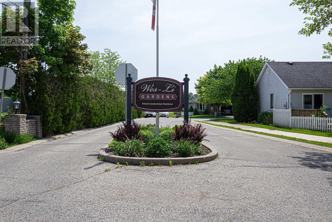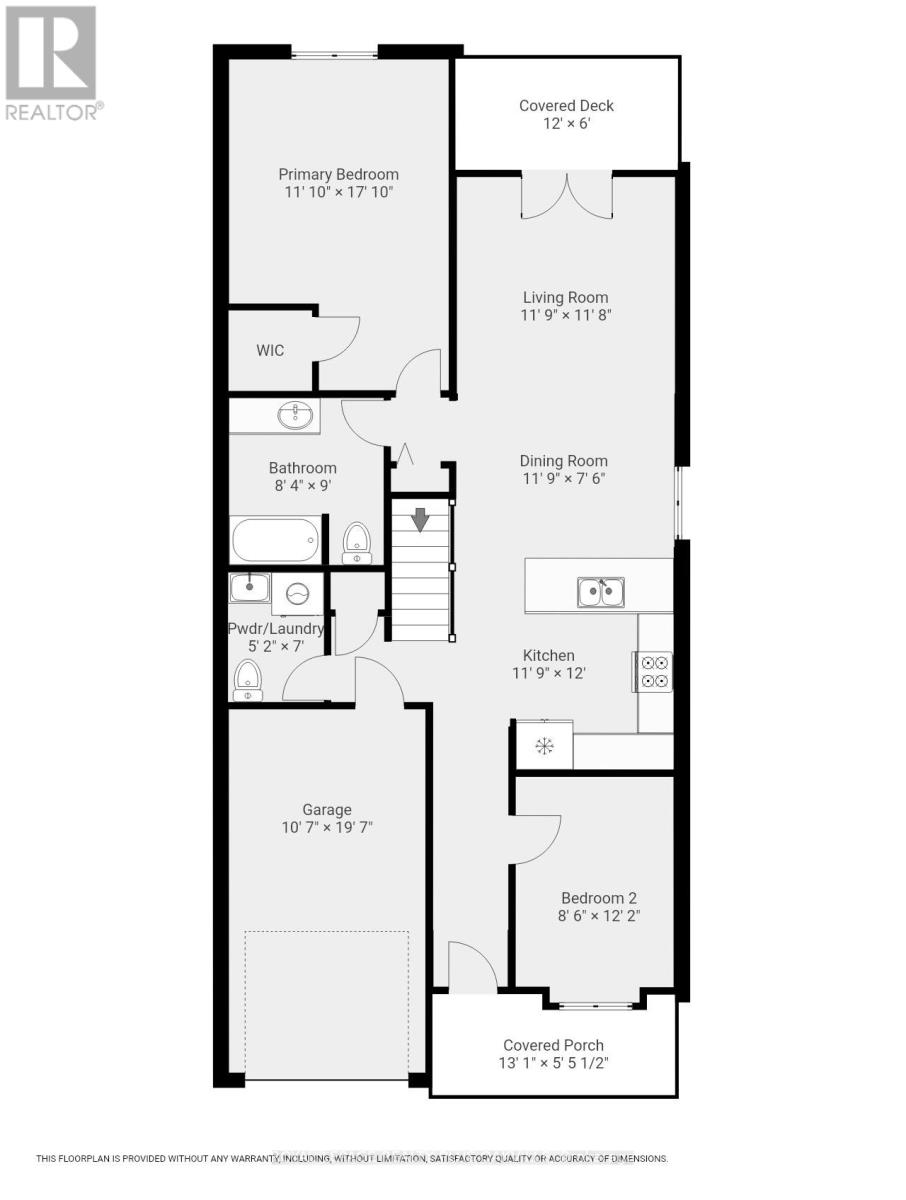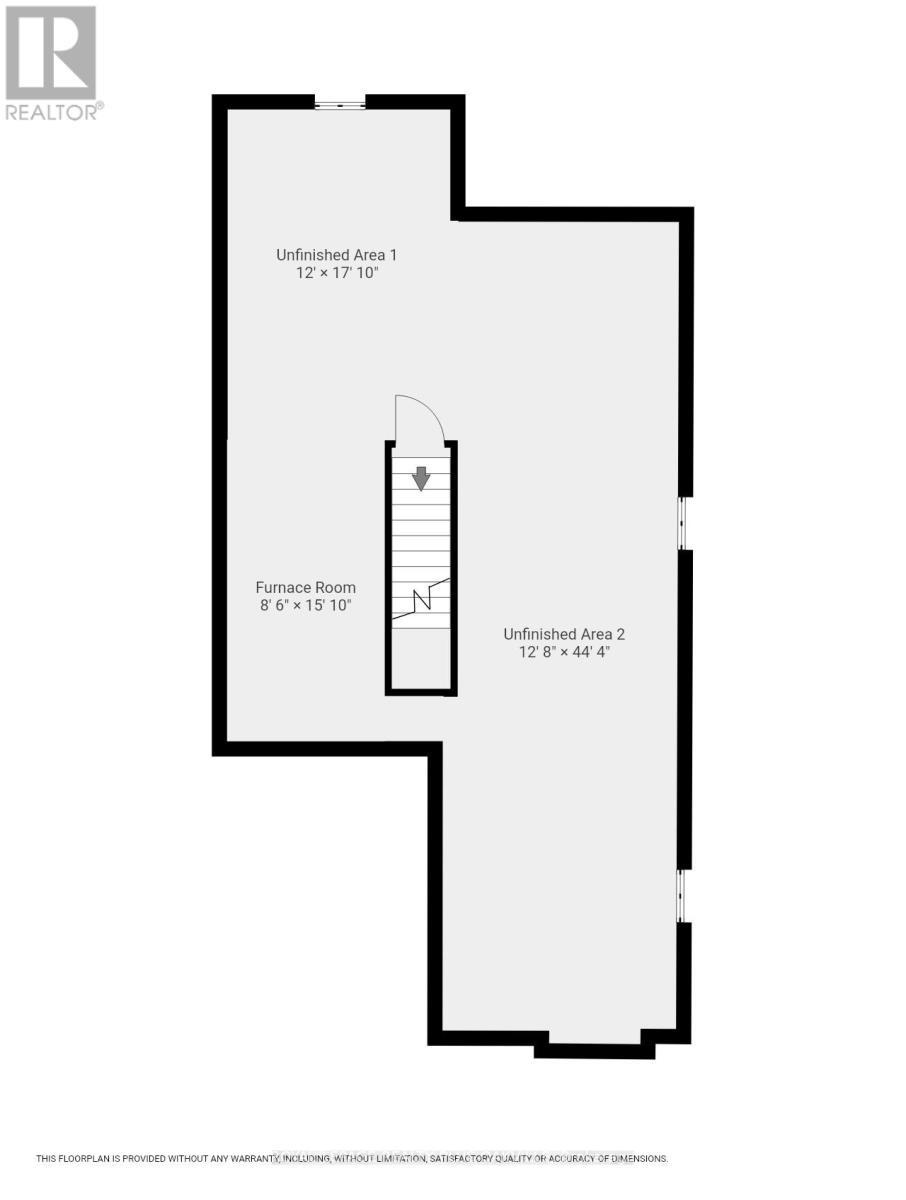21 - 20 Jenny Crescent West Lincoln, Ontario L0R 2A0
$594,900Maintenance, Common Area Maintenance, Insurance, Parking
$348 Monthly
Maintenance, Common Area Maintenance, Insurance, Parking
$348 MonthlyGorgeous semi-detached condo is a real gem! Located in Wes-Li Gardens, a Mature Adult Community in Smithville, offering a blend of comfort and convenience. Boasts a welcoming foyer and a versatile den, that can double as a bedroom or home office. With lush vinyl plank flooring throughout, the open concept living/dining/kitchen area is bright and spacious.LR/DR further enhanced with vaulted ceiling. The kitchen features stainless steel appliances, a breakfast bar, loads of cupboard and counter space. Picturesque garden door with transom leading to a cozy covered deck and rear yard. The primary bedroom offers a large walk-in closet. Spacious main bathroom. Main floor laundry with a powder room adds convenience. Inside entrance to clean single car garage. The untouched wide-open basement presents opportunities for customization. Overall, this stunning semi-detached condo offers a blend of comfort, style, and functionality in a desirable community setting. (id:61852)
Open House
This property has open houses!
2:00 pm
Ends at:4:00 pm
Property Details
| MLS® Number | X12418502 |
| Property Type | Single Family |
| Community Name | 057 - Smithville |
| AmenitiesNearBy | Park, Place Of Worship, Schools |
| CommunityFeatures | Pet Restrictions |
| EquipmentType | Water Heater |
| Features | Level Lot, Level |
| ParkingSpaceTotal | 2 |
| RentalEquipmentType | Water Heater |
Building
| BathroomTotal | 2 |
| BedroomsAboveGround | 1 |
| BedroomsTotal | 1 |
| Age | 11 To 15 Years |
| Appliances | Garage Door Opener Remote(s), Blinds, Dishwasher, Dryer, Microwave, Stove, Washer, Refrigerator |
| ArchitecturalStyle | Bungalow |
| BasementDevelopment | Unfinished |
| BasementType | Full (unfinished) |
| CoolingType | Central Air Conditioning |
| ExteriorFinish | Aluminum Siding, Stone |
| FlooringType | Vinyl |
| FoundationType | Poured Concrete |
| HalfBathTotal | 1 |
| HeatingFuel | Natural Gas |
| HeatingType | Forced Air |
| StoriesTotal | 1 |
| SizeInterior | 1000 - 1199 Sqft |
Parking
| Attached Garage | |
| Garage |
Land
| Acreage | No |
| LandAmenities | Park, Place Of Worship, Schools |
| ZoningDescription | Dh |
Rooms
| Level | Type | Length | Width | Dimensions |
|---|---|---|---|---|
| Flat | Living Room | 3.58 m | 3.56 m | 3.58 m x 3.56 m |
| Flat | Kitchen | 3.58 m | 3.66 m | 3.58 m x 3.66 m |
| Flat | Primary Bedroom | 3.61 m | 5.44 m | 3.61 m x 5.44 m |
| Flat | Bathroom | 2.54 m | 2.74 m | 2.54 m x 2.74 m |
| Flat | Laundry Room | 1.57 m | 2.13 m | 1.57 m x 2.13 m |
| Flat | Dining Room | 3.58 m | 2.29 m | 3.58 m x 2.29 m |
| Flat | Den | 2.59 m | 3.71 m | 2.59 m x 3.71 m |
Interested?
Contact us for more information
Sue Wheeler
Salesperson
2347 Lakeshore Rd W # 2
Oakville, Ontario L6L 1H4
