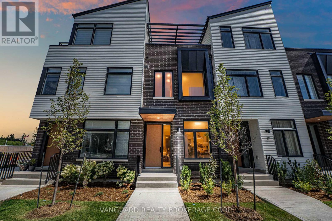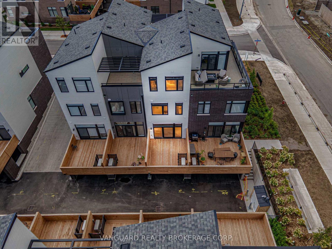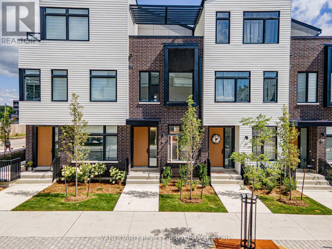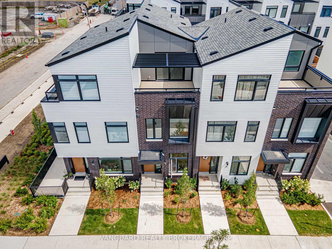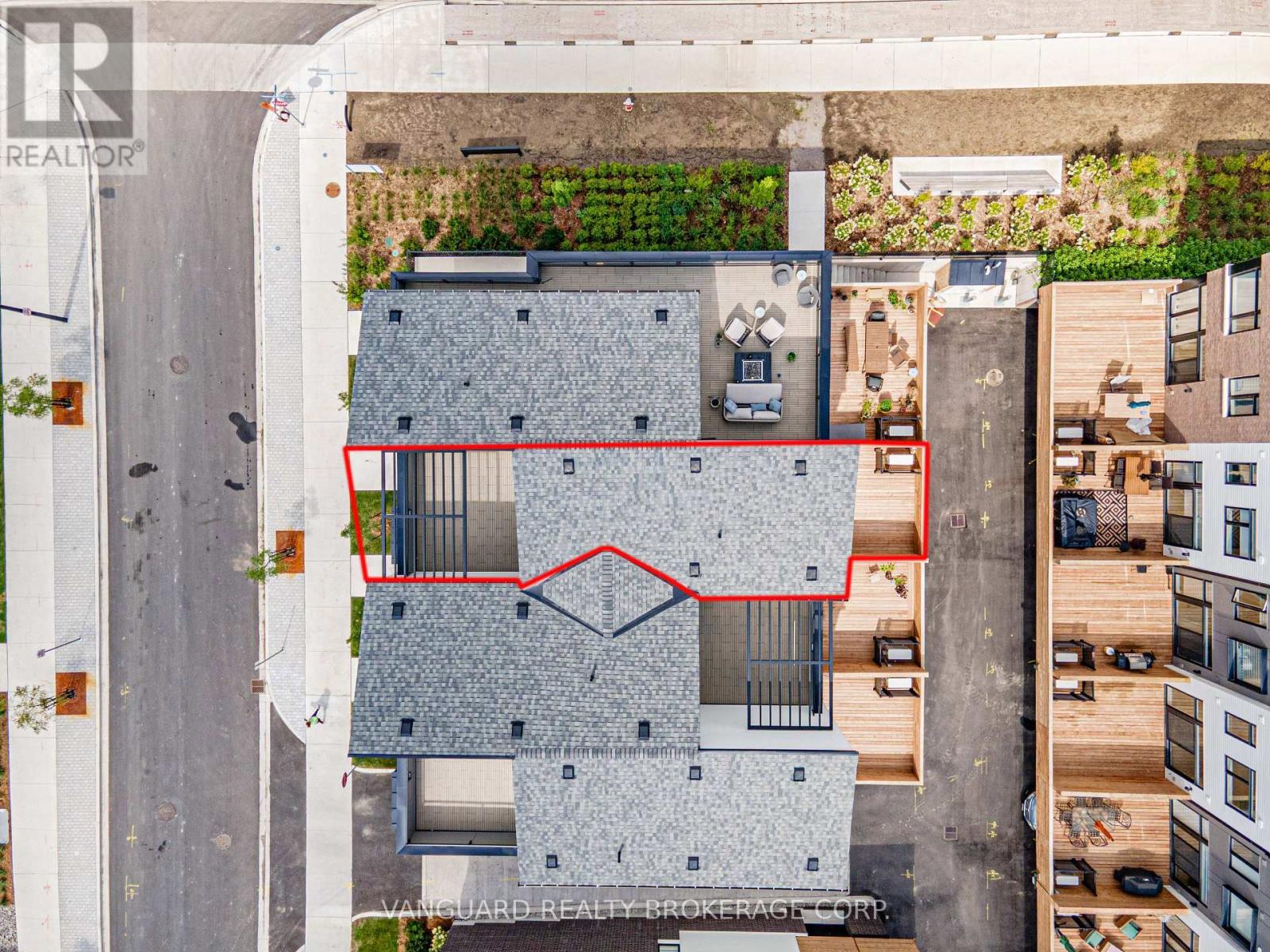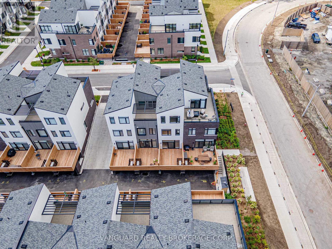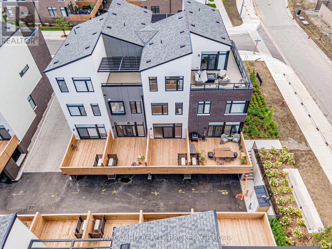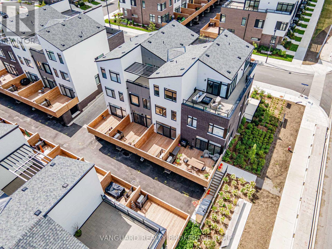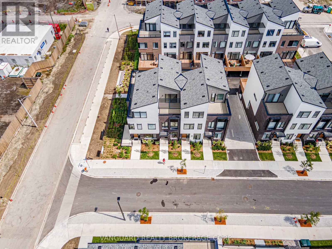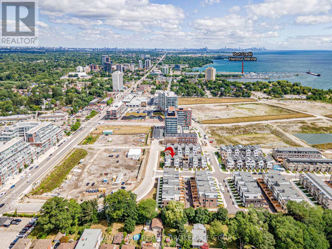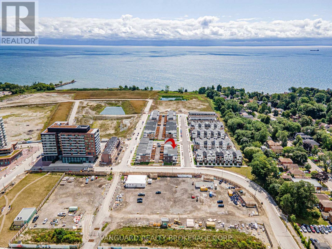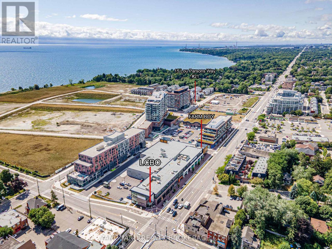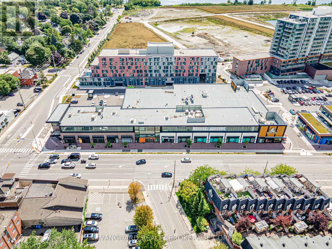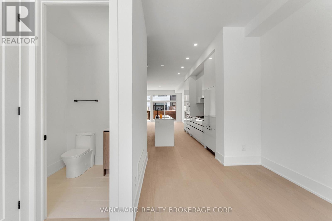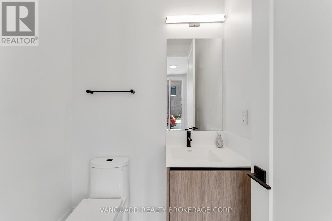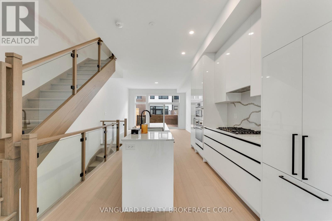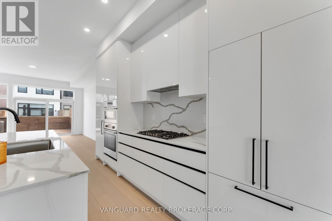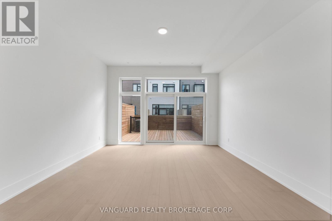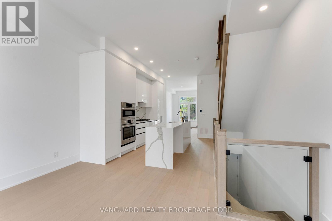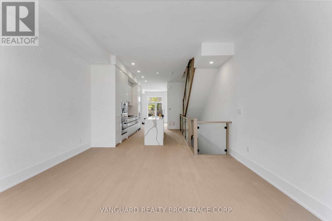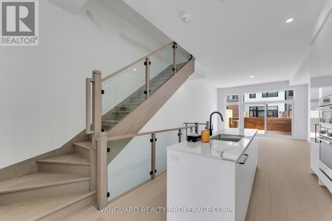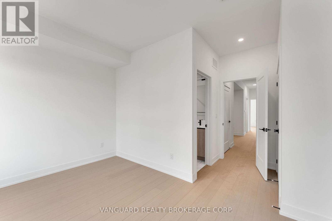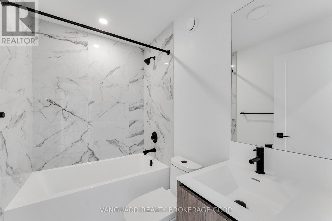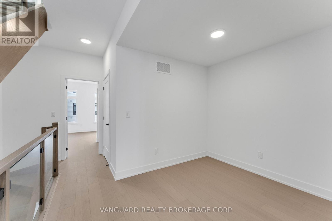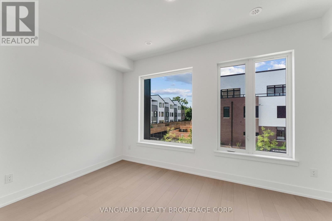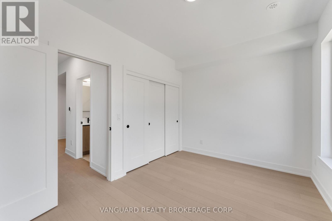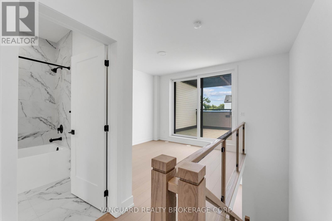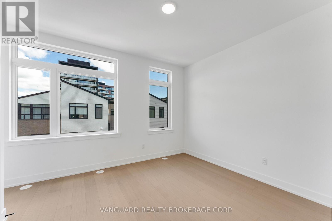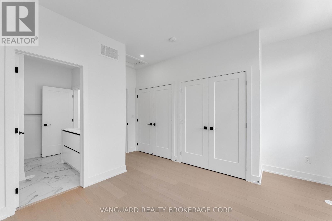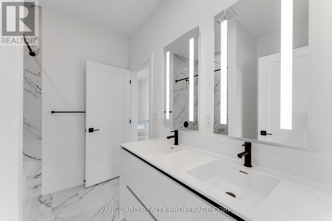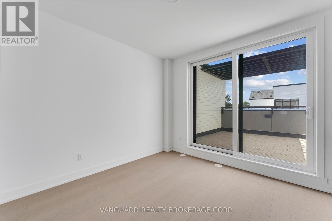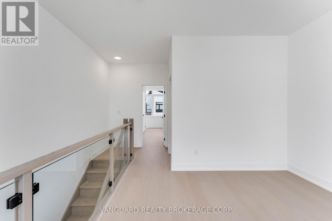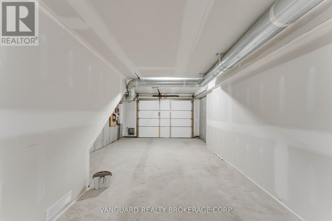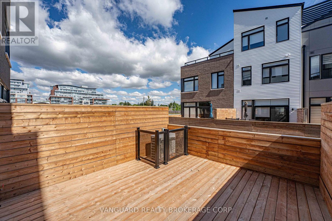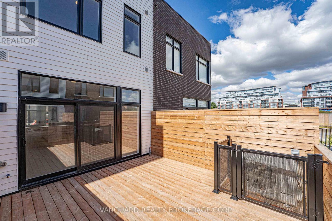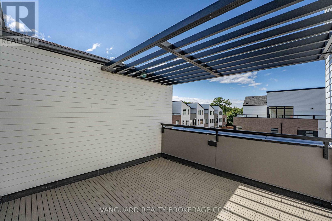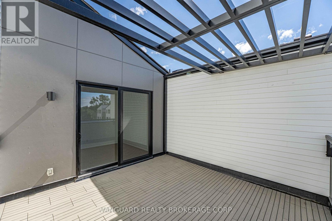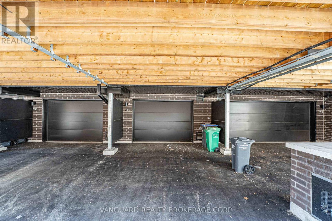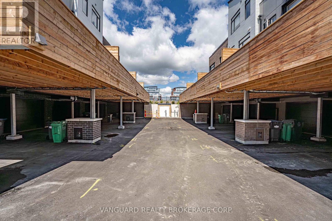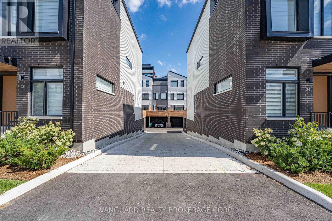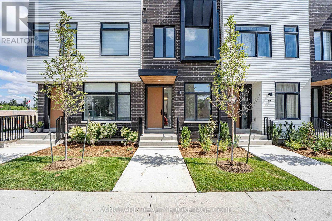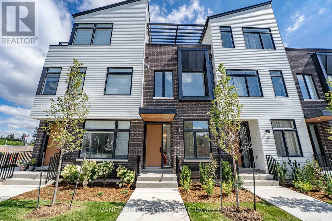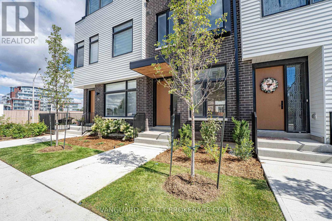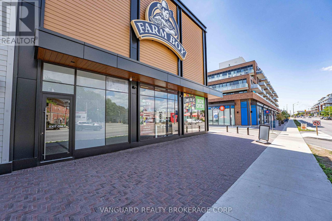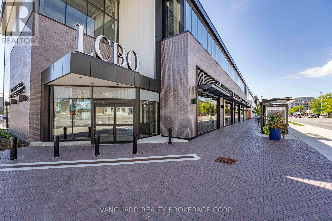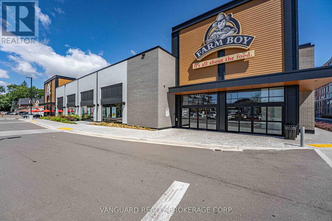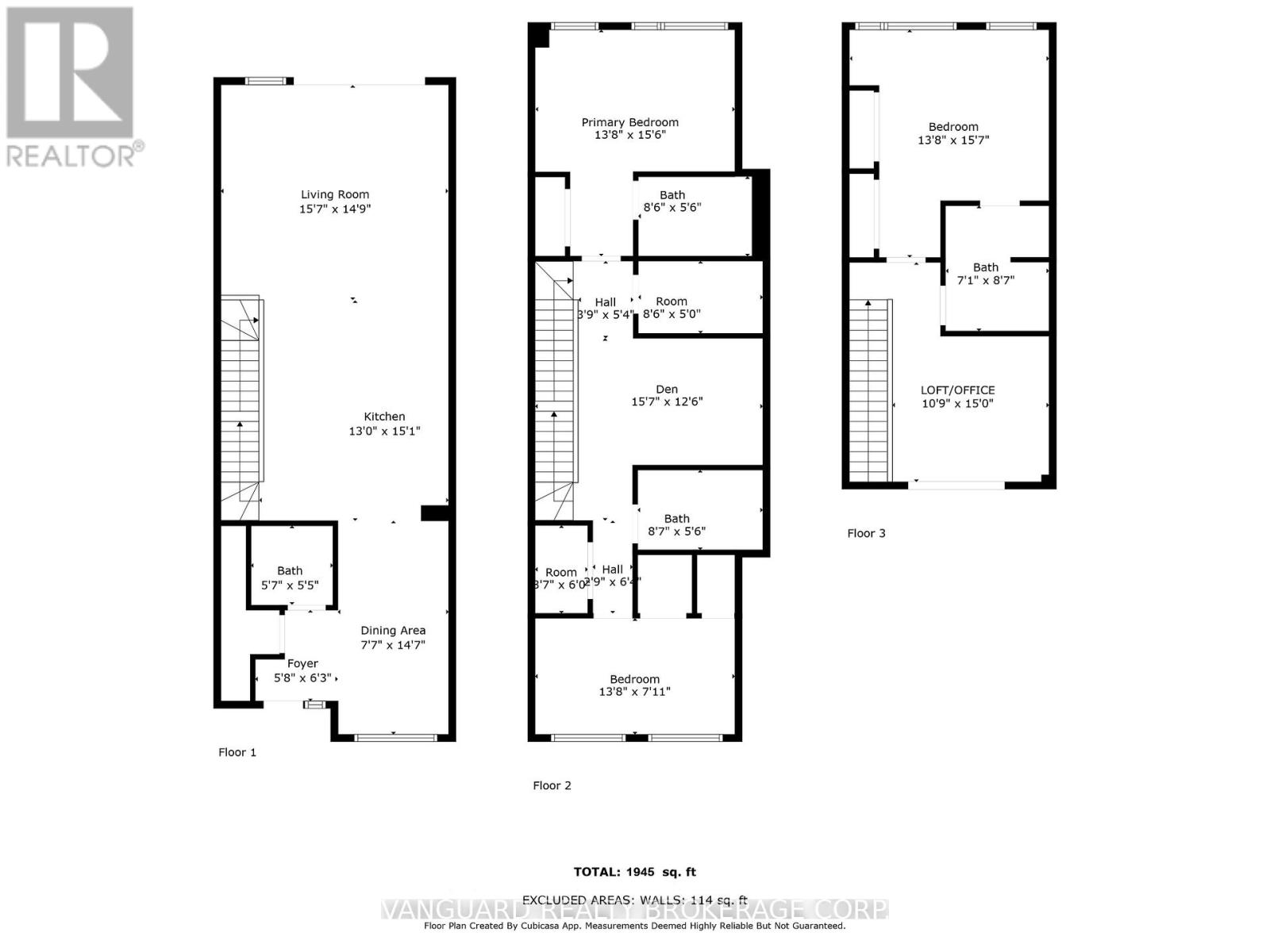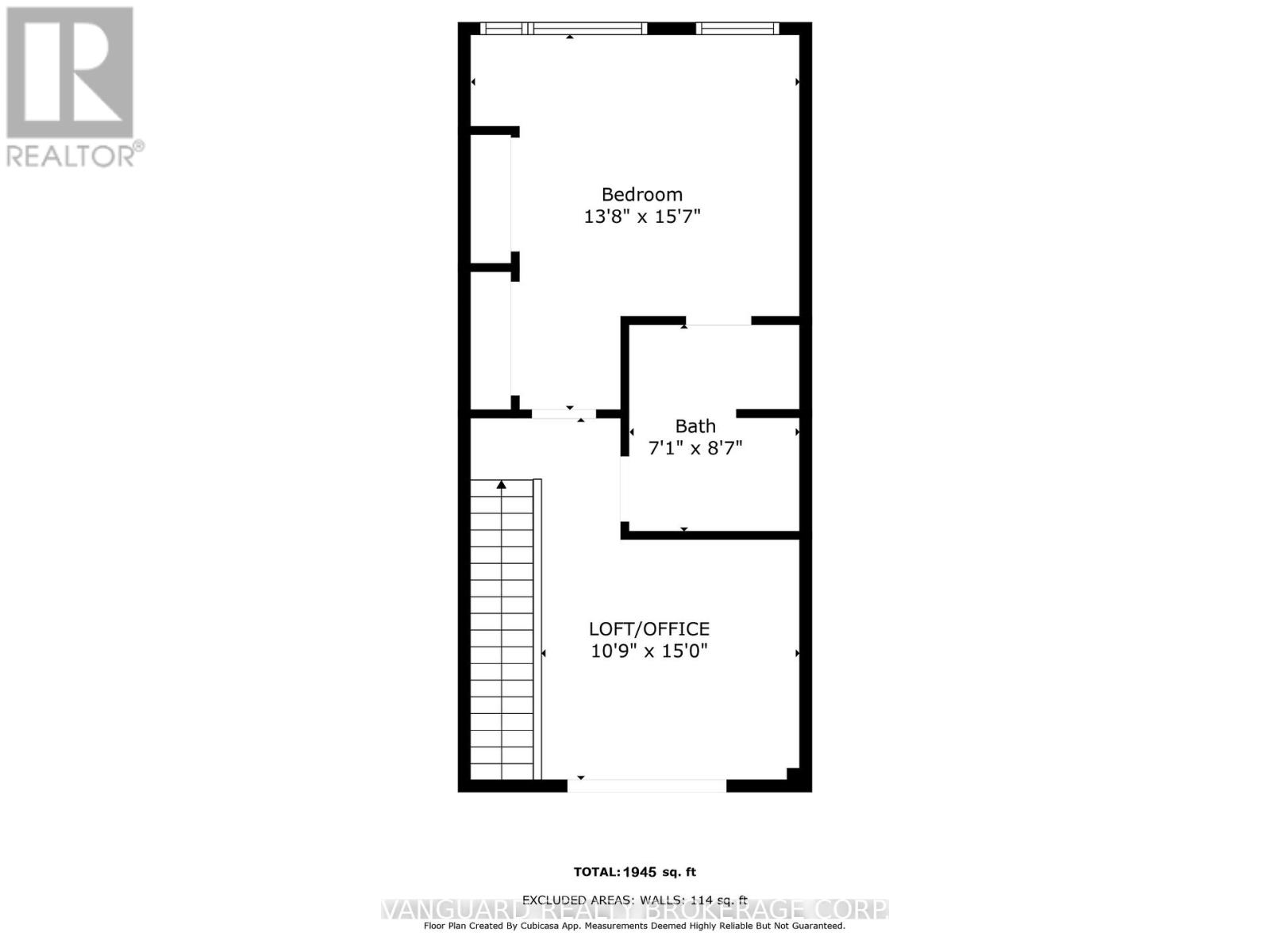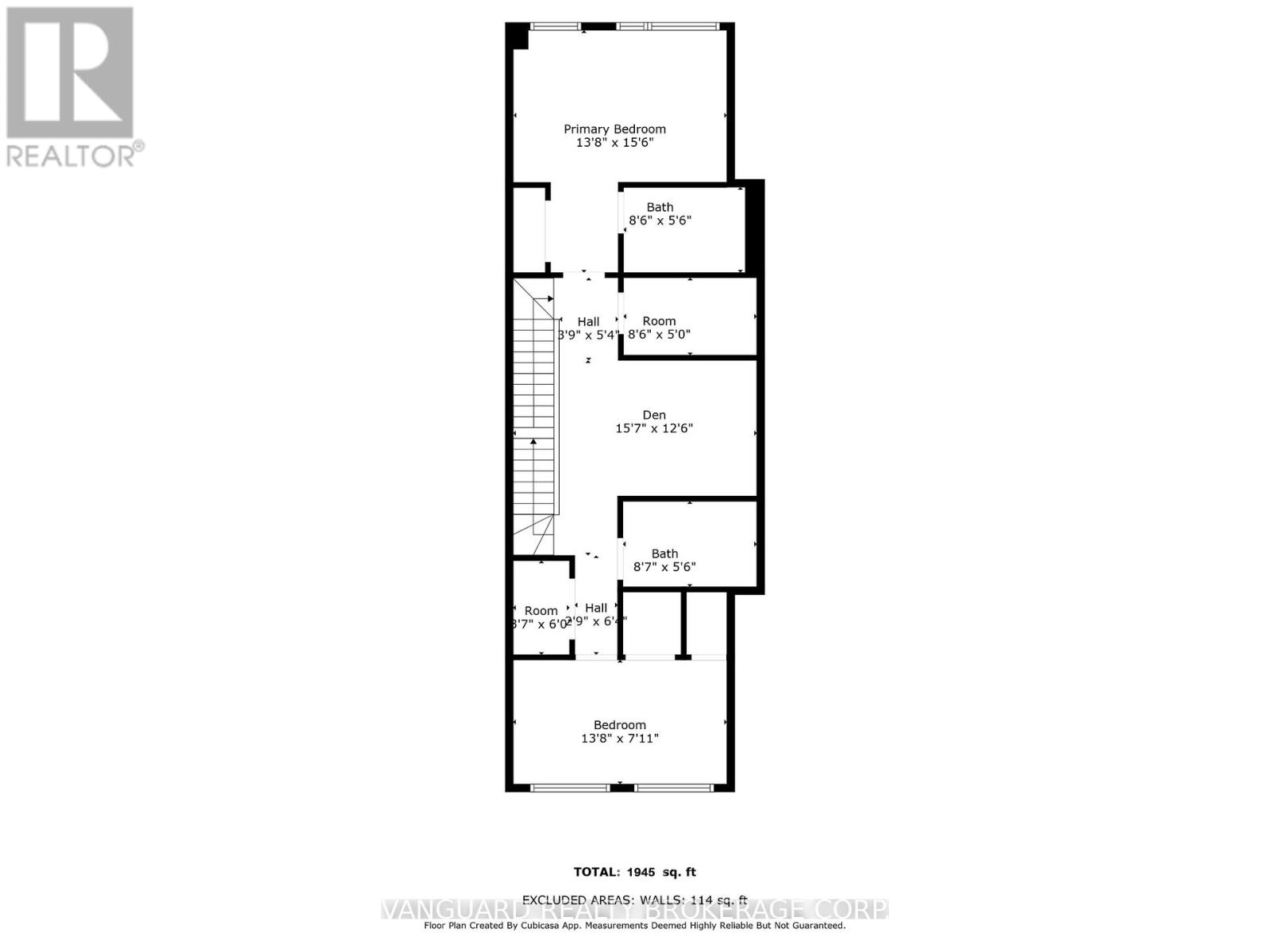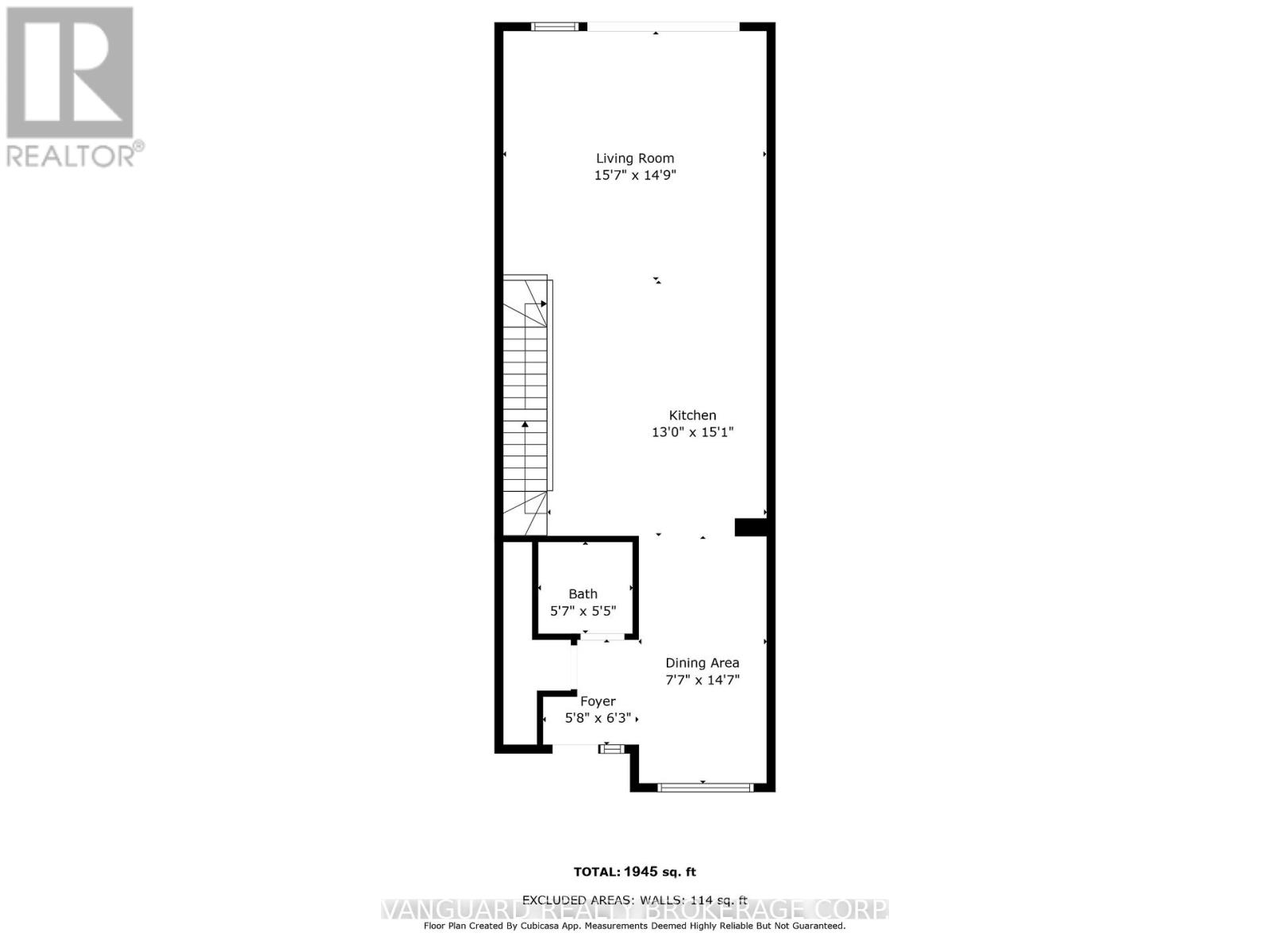21 - 15 Lou Parsons Way Mississauga, Ontario L5H 0B2
$6,000 Monthly
Spacious 3-bedroom + den townhouse in the heart of Port Credit, available for lease. The main level features an open-concept layout with a front living room, a central gourmet kitchen with quartz countertops, high-end appliances, and a rear family/dining area flowing seamlessly to a large terrace perfect for entertaining. The second floor features 2 bedrooms, a den, 2 full bathrooms, and convenient laundry. The third floor offers a bedroom, full bathroom, and a flexible loft/office space that opens onto a private top-floor deck for relaxation. Includes 2 indoor parking spaces in tandem plus 1 outdoor space (3 total). Steps to Farm Boy, LCBO, shops, restaurants, the lake, marina, waterfront trails, and green spaces the perfect combination of comfort, convenience, and lifestyle. (id:61852)
Property Details
| MLS® Number | W12362703 |
| Property Type | Single Family |
| Community Name | Port Credit |
| CommunityFeatures | Pets Allowed With Restrictions |
| EquipmentType | Water Heater |
| Features | Carpet Free, In Suite Laundry |
| ParkingSpaceTotal | 3 |
| RentalEquipmentType | Water Heater |
Building
| BathroomTotal | 4 |
| BedroomsAboveGround | 3 |
| BedroomsBelowGround | 2 |
| BedroomsTotal | 5 |
| Appliances | Oven - Built-in, Dishwasher, Dryer, Oven, Stove, Washer, Refrigerator |
| BasementDevelopment | Other, See Remarks |
| BasementType | N/a (other, See Remarks) |
| CoolingType | Central Air Conditioning |
| ExteriorFinish | Brick Facing |
| FlooringType | Hardwood |
| HalfBathTotal | 1 |
| HeatingFuel | Natural Gas |
| HeatingType | Forced Air |
| StoriesTotal | 3 |
| SizeInterior | 1800 - 1999 Sqft |
| Type | Row / Townhouse |
Parking
| Attached Garage | |
| Garage |
Land
| Acreage | No |
Rooms
| Level | Type | Length | Width | Dimensions |
|---|---|---|---|---|
| Second Level | Bedroom | 4.72 m | 4.17 m | 4.72 m x 4.17 m |
| Second Level | Bedroom | 4.17 m | 2.41 m | 4.17 m x 2.41 m |
| Second Level | Den | 4.75 m | 3.81 m | 4.75 m x 3.81 m |
| Third Level | Primary Bedroom | 4.75 m | 4.17 m | 4.75 m x 4.17 m |
| Third Level | Loft | 4.57 m | 3.28 m | 4.57 m x 3.28 m |
| Main Level | Living Room | 4.75 m | 4.5 m | 4.75 m x 4.5 m |
| Main Level | Kitchen | 4.6 m | 3.96 m | 4.6 m x 3.96 m |
| Main Level | Family Room | 4.45 m | 2.31 m | 4.45 m x 2.31 m |
Interested?
Contact us for more information
Paul Michael Miceli
Salesperson
668 Millway Ave #6
Vaughan, Ontario L4K 3V2
Lisa Truong
Salesperson
668 Millway Ave #6
Vaughan, Ontario L4K 3V2
