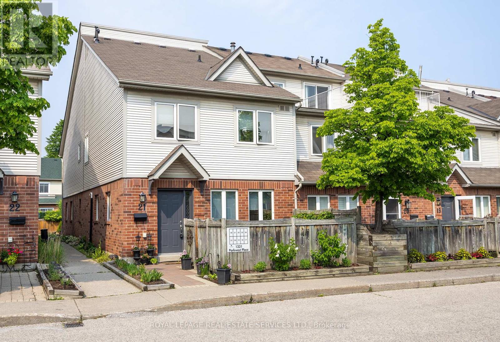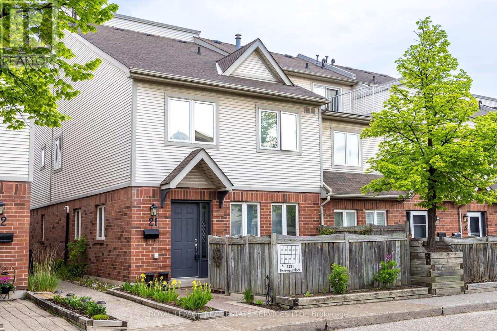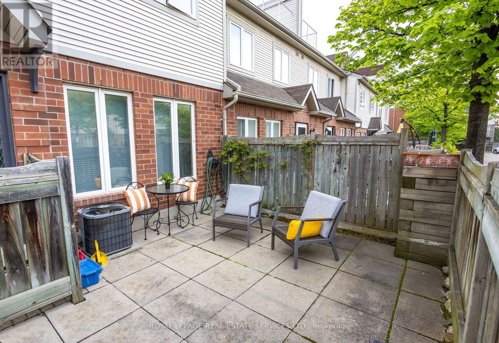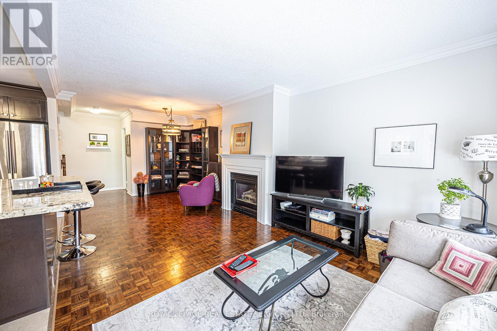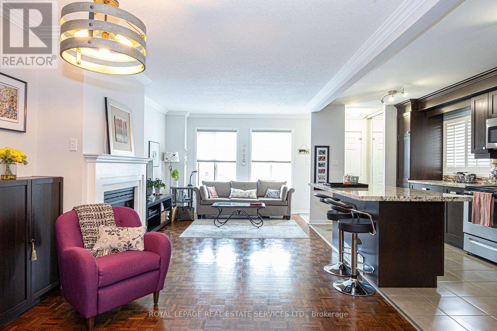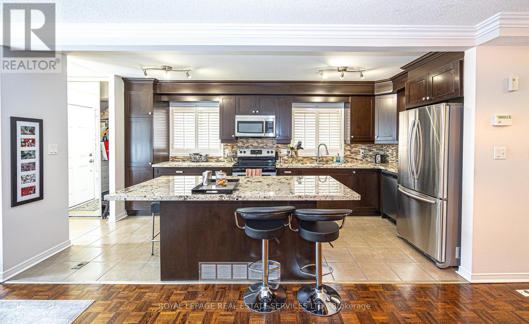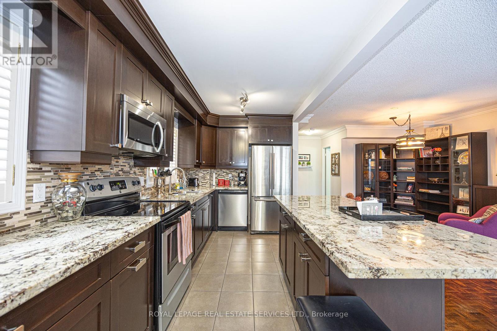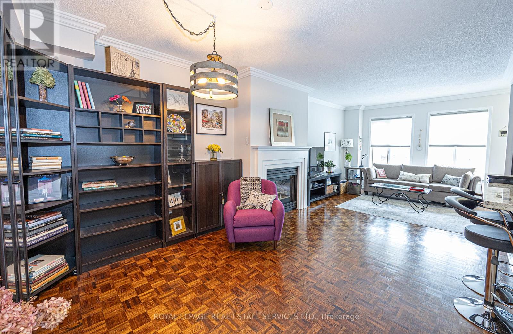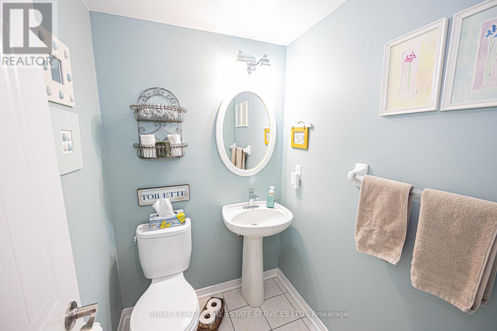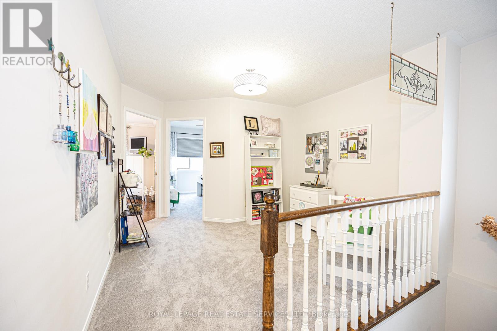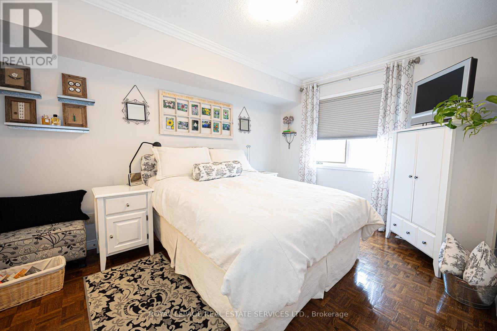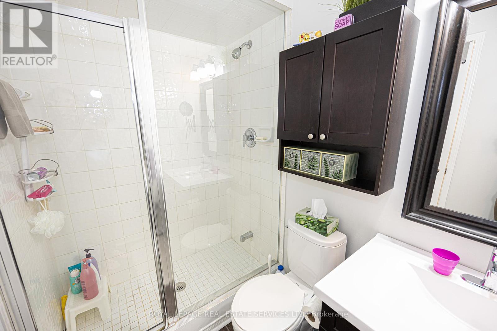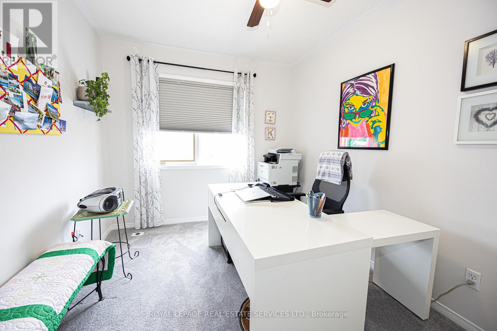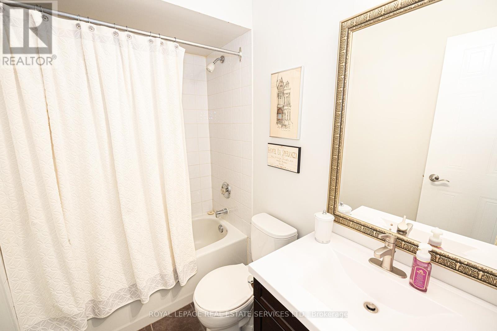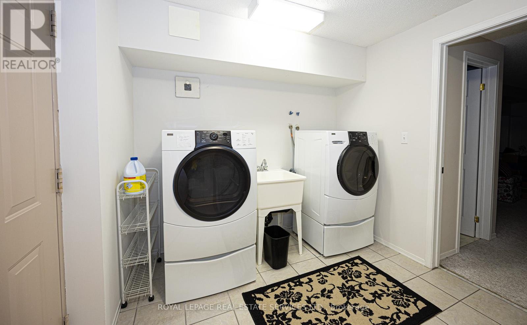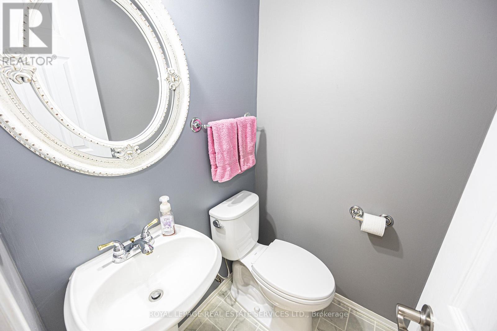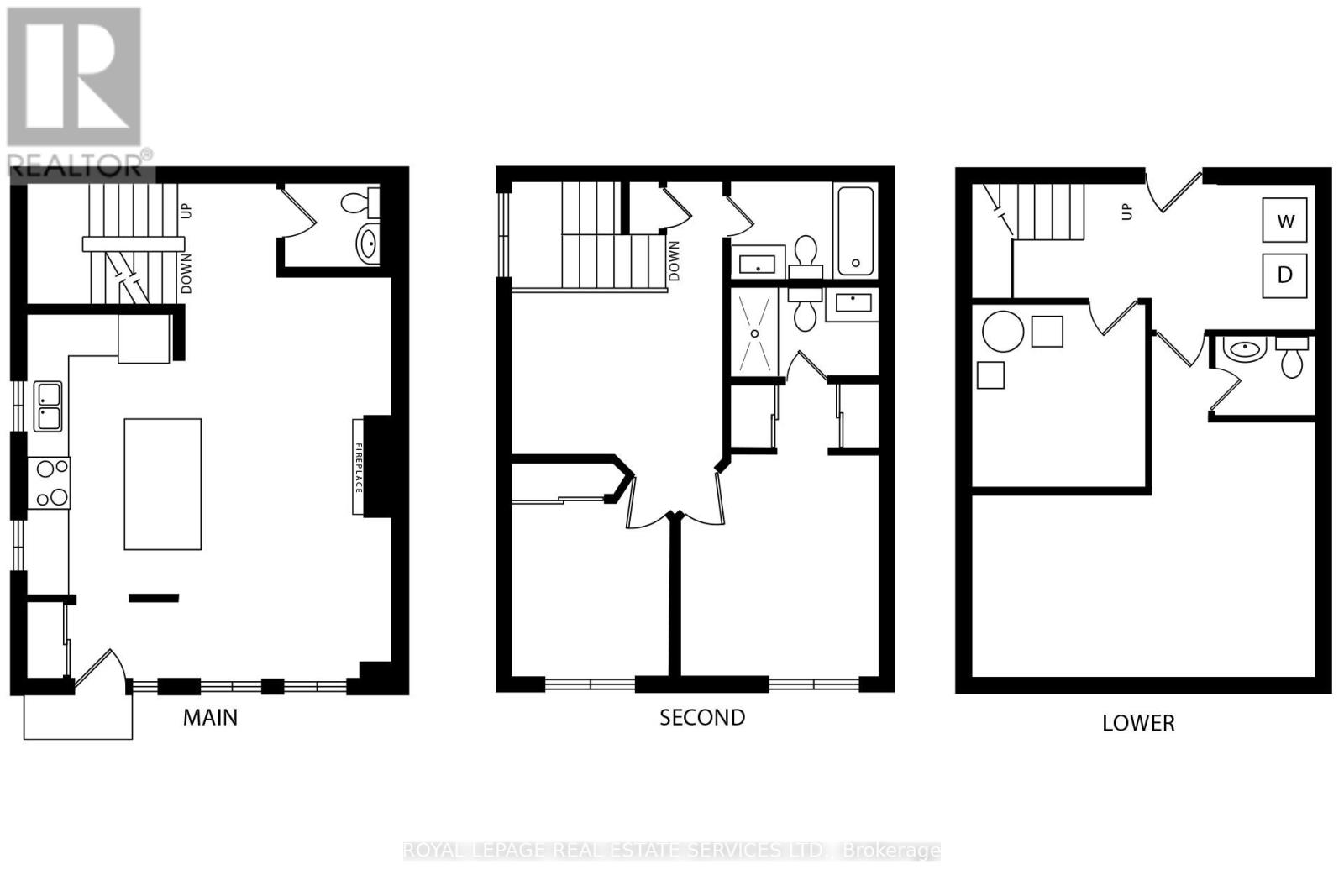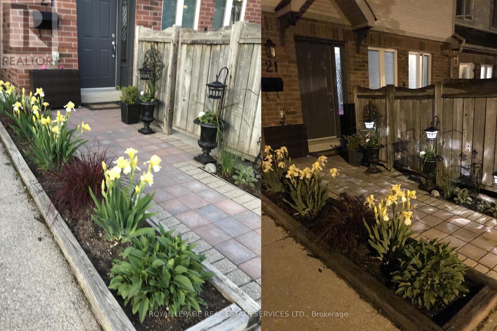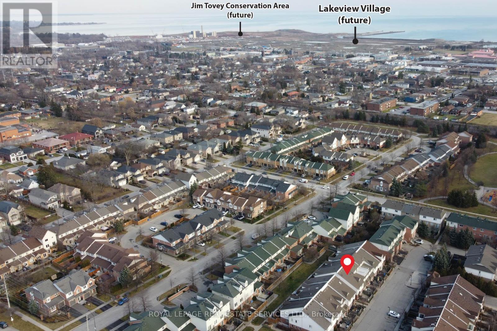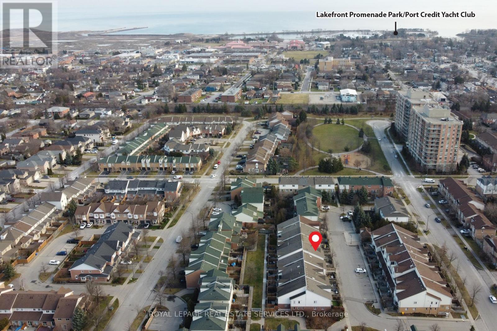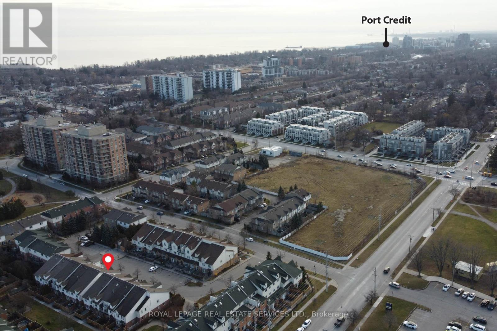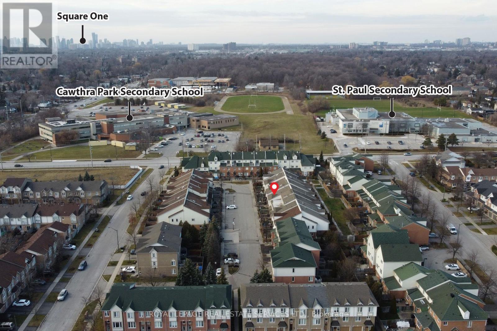21 - 1221 Parkwest Place Mississauga, Ontario L5E 3J3
$849,900Maintenance, Common Area Maintenance, Insurance, Parking
$539.34 Monthly
Maintenance, Common Area Maintenance, Insurance, Parking
$539.34 MonthlyWelcome home to this absolutely move-in ready and spotlessly clean two bedroom town house located in beautiful Lakeview across the street from Cawthra Park Secondary School. Freshly painted with new broadloom on second level. Large, open concept main floor with cozy gas fireplace and crown moulding in combined Living & Dining room. Open concept kitchen featuring a huge granite island, stainless steel appliances, lots of cabinet space and built-in microwave. Spacious primary bedroom with renovated ensuite bathroom. Lower level features a third bedroom with renovated ensuite two piece bathroom which can also serve as Rec area for kids gaming or man cave. New furnace in 2021 and new front walk interlock. Two secure underground parking spots. A quiet enclave of nice homes away from busy streets, but still walking distance to transit, community centre (recent major renovation),pool, shopping and the lake. A perfect alternative to hi-rise living. All major appliances, light fixtures and window coverings are included. Underground parking spot is owned and is a tandem spot (fits two cars). All plumbing valves replaced in 2020 and all toilets replaced. (id:61852)
Property Details
| MLS® Number | W12272432 |
| Property Type | Single Family |
| Community Name | Lakeview |
| AmenitiesNearBy | Marina, Public Transit, Schools |
| CommunityFeatures | Pet Restrictions |
| EquipmentType | Water Heater |
| ParkingSpaceTotal | 2 |
| RentalEquipmentType | Water Heater |
| Structure | Patio(s) |
Building
| BathroomTotal | 4 |
| BedroomsAboveGround | 2 |
| BedroomsBelowGround | 1 |
| BedroomsTotal | 3 |
| Amenities | Visitor Parking, Fireplace(s), Separate Electricity Meters |
| Appliances | Water Heater, Dishwasher, Microwave, Stove, Window Coverings, Refrigerator |
| BasementDevelopment | Finished |
| BasementType | Full (finished) |
| CoolingType | Central Air Conditioning |
| ExteriorFinish | Brick, Vinyl Siding |
| FireplacePresent | Yes |
| FlooringType | Parquet, Carpeted, Vinyl, Ceramic |
| FoundationType | Poured Concrete |
| HalfBathTotal | 2 |
| HeatingFuel | Natural Gas |
| HeatingType | Forced Air |
| StoriesTotal | 2 |
| SizeInterior | 1200 - 1399 Sqft |
| Type | Row / Townhouse |
Parking
| Underground | |
| Garage | |
| Tandem |
Land
| Acreage | No |
| FenceType | Fenced Yard |
| LandAmenities | Marina, Public Transit, Schools |
| SurfaceWater | Lake/pond |
Rooms
| Level | Type | Length | Width | Dimensions |
|---|---|---|---|---|
| Second Level | Primary Bedroom | 4 m | 3.05 m | 4 m x 3.05 m |
| Second Level | Bedroom 2 | 3.22 m | 2.64 m | 3.22 m x 2.64 m |
| Second Level | Sitting Room | 2.65 m | 2.47 m | 2.65 m x 2.47 m |
| Basement | Bedroom | 4.13 m | 5.64 m | 4.13 m x 5.64 m |
| Basement | Utility Room | 3.1 m | 3.3 m | 3.1 m x 3.3 m |
| Basement | Laundry Room | 2.48 m | 2.3 m | 2.48 m x 2.3 m |
| Main Level | Living Room | 7.1 m | 3.28 m | 7.1 m x 3.28 m |
| Main Level | Dining Room | 7.1 m | 3.28 m | 7.1 m x 3.28 m |
| Main Level | Kitchen | 5.12 m | 2.35 m | 5.12 m x 2.35 m |
https://www.realtor.ca/real-estate/28579553/21-1221-parkwest-place-mississauga-lakeview-lakeview
Interested?
Contact us for more information
Michael Gray
Broker
2520 Eglinton Ave West #207c
Mississauga, Ontario L5M 0Y4
