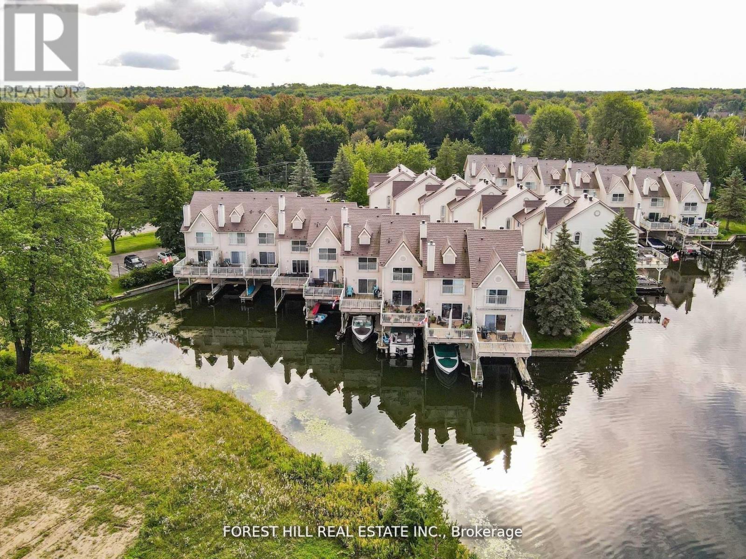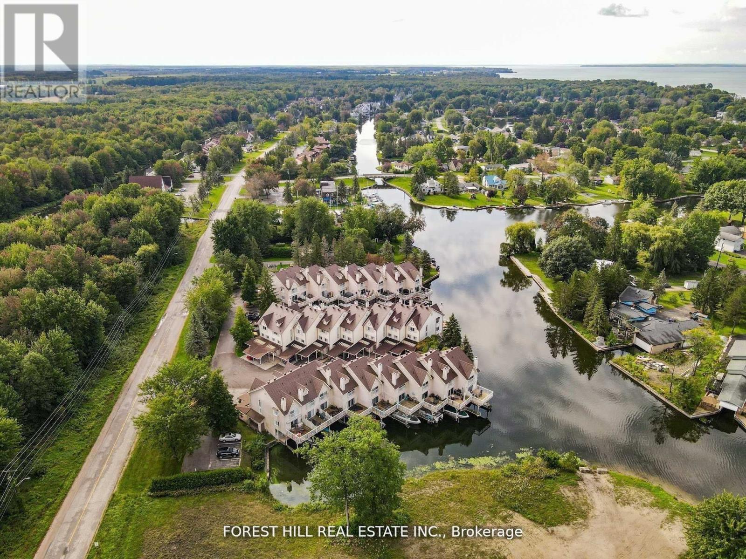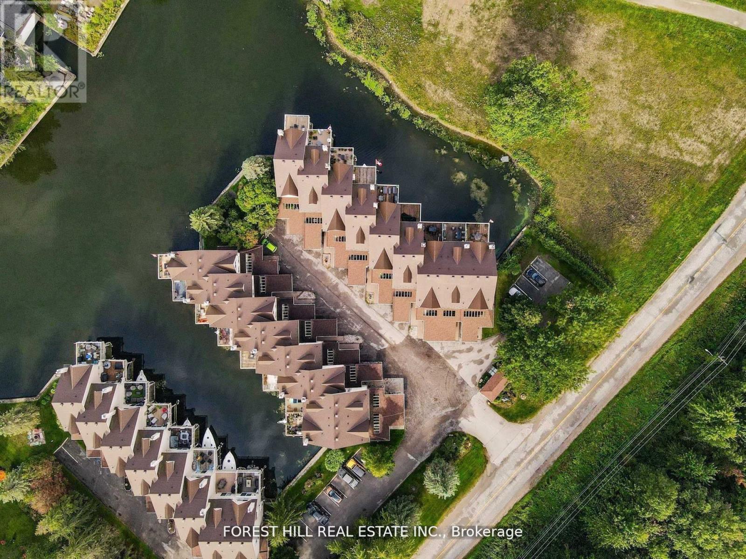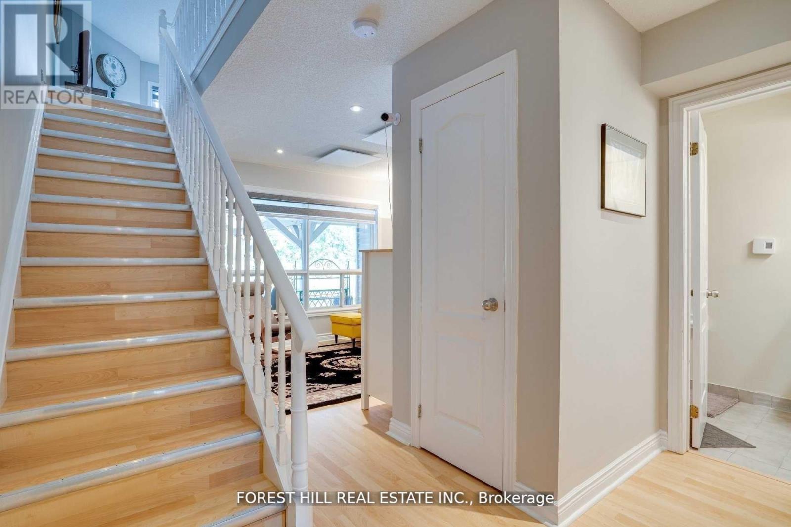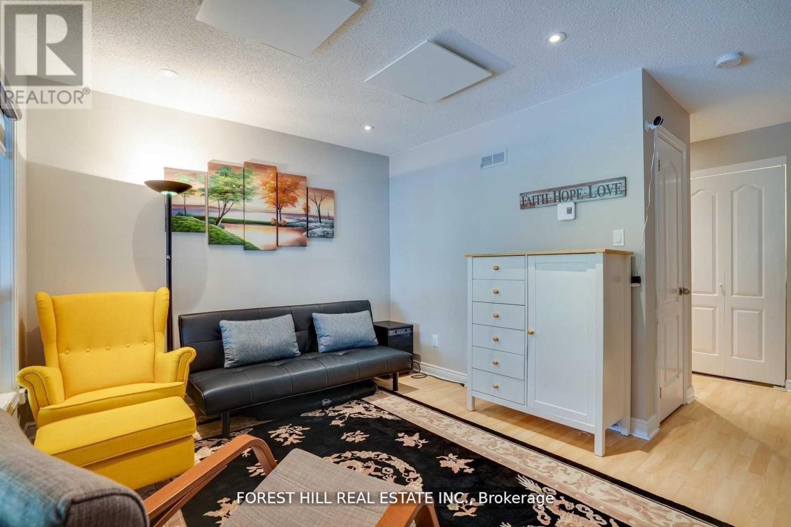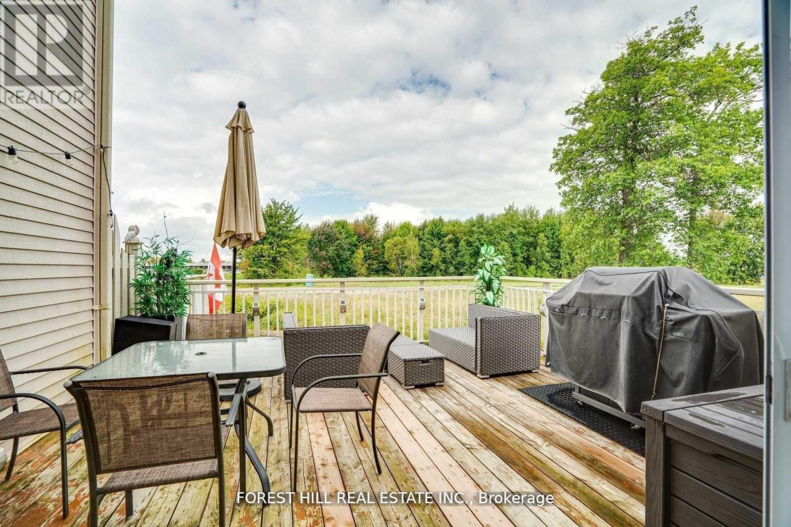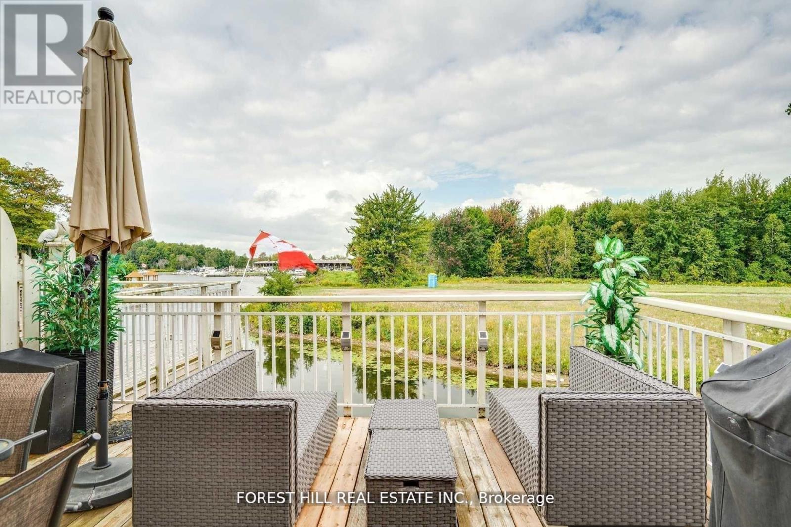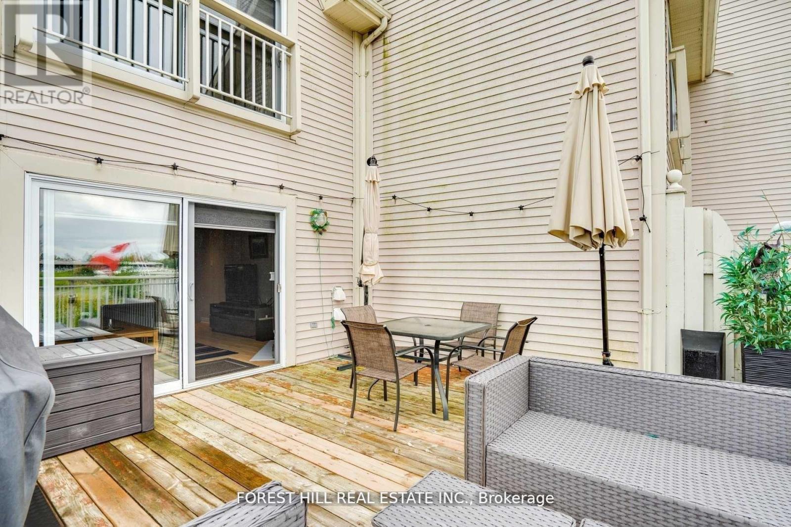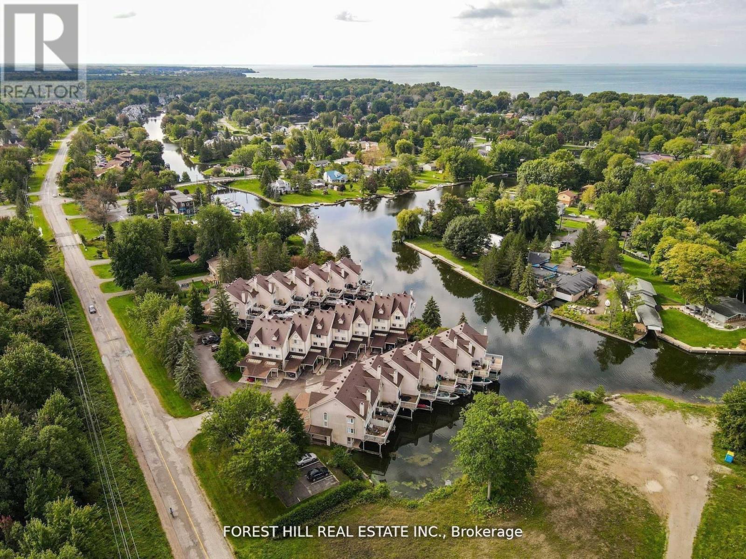21 - 100 Laguna Parkway Ramara, Ontario L0K 1B0
$648,000Maintenance, Common Area Maintenance, Insurance, Parking, Water
$715 Monthly
Maintenance, Common Area Maintenance, Insurance, Parking, Water
$715 MonthlyWelcome home to this beautiful, sun-filled, immaculately maintained 3-bedroom, 4-bath townhome! Featuring a custom kitchen with quartz counters and backsplash, laminate flooring, a cozy fireplace, and custom blinds. The lower-level den walks out to a private deck and boat slip. Enjoy year-round activities in Lagoon City, including private beaches, boating, fishing, swimming, skating, and more. Best of all, all furniture and the pontoon are included! (id:61852)
Property Details
| MLS® Number | S12051447 |
| Property Type | Single Family |
| Community Name | Brechin |
| AmenitiesNearBy | Beach, Marina, Park |
| CommunityFeatures | Pet Restrictions |
| Easement | Unknown |
| Features | Balcony |
| ParkingSpaceTotal | 1 |
| ViewType | Direct Water View |
| WaterFrontType | Waterfront |
Building
| BathroomTotal | 4 |
| BedroomsAboveGround | 3 |
| BedroomsTotal | 3 |
| Age | 31 To 50 Years |
| Appliances | Dishwasher, Dryer, Furniture, Stove, Washer, Window Coverings, Refrigerator |
| BasementType | Crawl Space |
| CoolingType | Central Air Conditioning |
| ExteriorFinish | Vinyl Siding |
| FireplacePresent | Yes |
| FlooringType | Laminate |
| HalfBathTotal | 1 |
| HeatingFuel | Electric |
| HeatingType | Forced Air |
| StoriesTotal | 3 |
| SizeInterior | 1799.9852 - 1998.983 Sqft |
| Type | Row / Townhouse |
Parking
| Carport | |
| Garage |
Land
| AccessType | Year-round Access, Private Docking |
| Acreage | No |
| LandAmenities | Beach, Marina, Park |
Rooms
| Level | Type | Length | Width | Dimensions |
|---|---|---|---|---|
| Second Level | Living Room | 9.16 m | 3.19 m | 9.16 m x 3.19 m |
| Second Level | Dining Room | 9.16 m | 3.19 m | 9.16 m x 3.19 m |
| Second Level | Kitchen | 2.96 m | 2.42 m | 2.96 m x 2.42 m |
| Third Level | Primary Bedroom | 4.68 m | 3.5 m | 4.68 m x 3.5 m |
| Third Level | Bedroom 2 | 3.94 m | 3.5 m | 3.94 m x 3.5 m |
| Main Level | Bedroom 3 | 3.28 m | 3.19 m | 3.28 m x 3.19 m |
| Main Level | Den | 3.23 m | 3.64 m | 3.23 m x 3.64 m |
https://www.realtor.ca/real-estate/28096402/21-100-laguna-parkway-ramara-brechin-brechin
Interested?
Contact us for more information
Kira Ginzburg
Salesperson
9001 Dufferin St Unit A9
Thornhill, Ontario L4J 0H7
