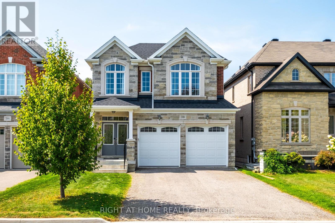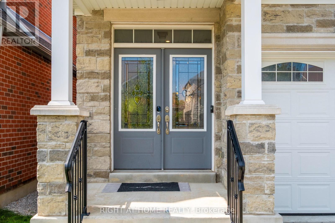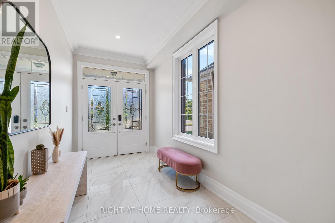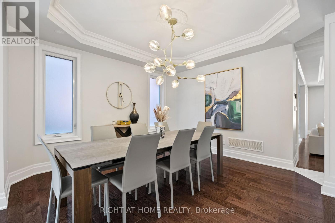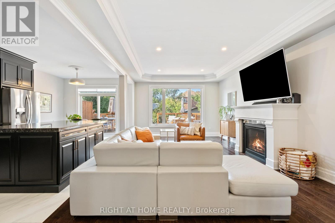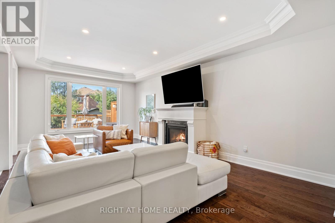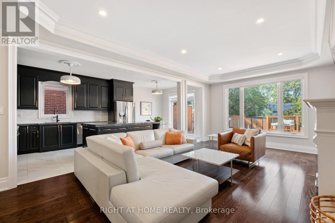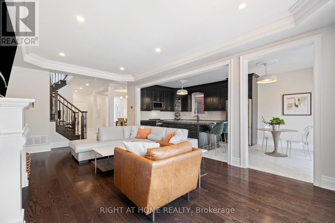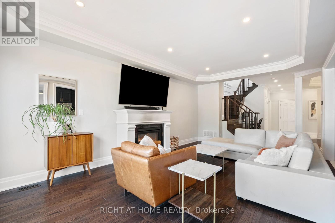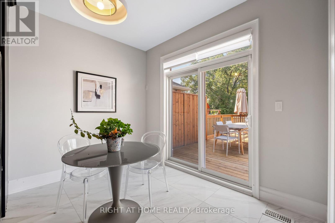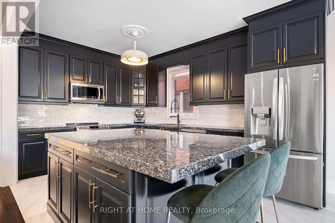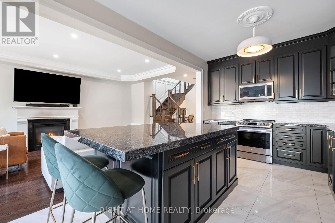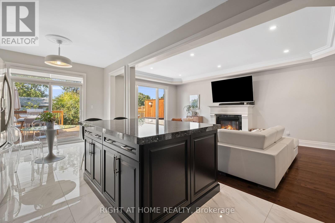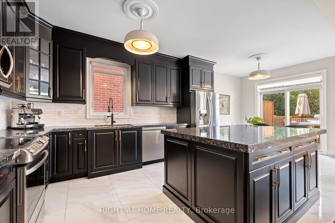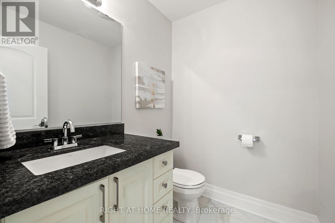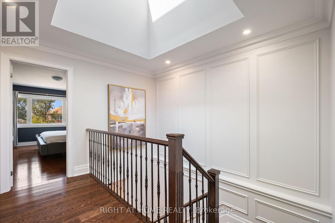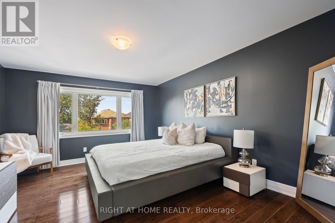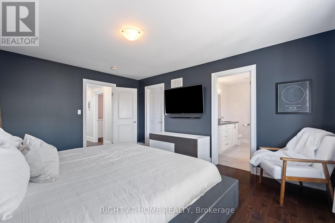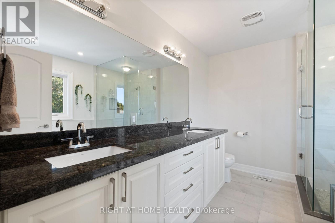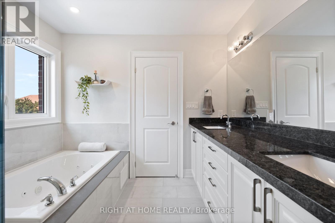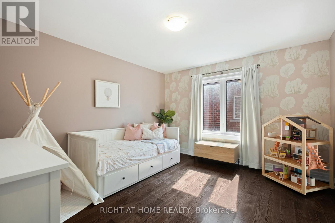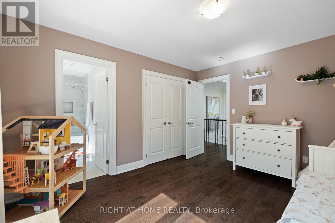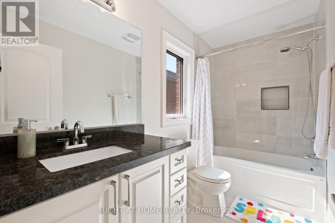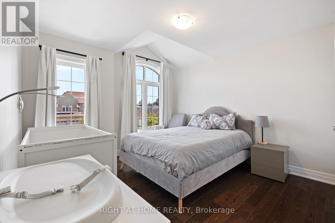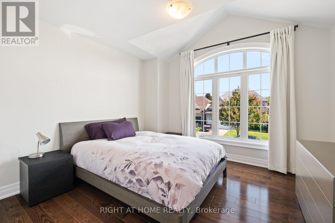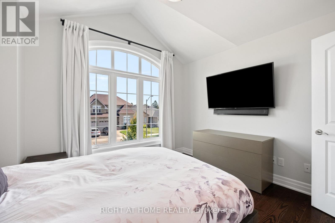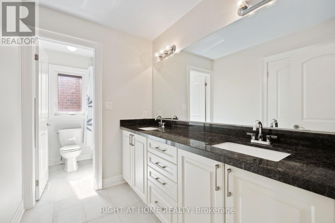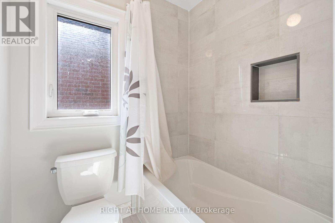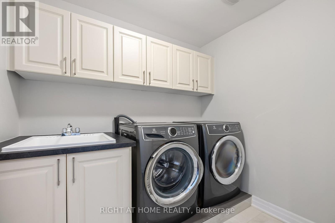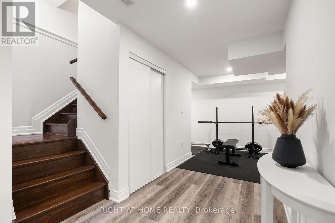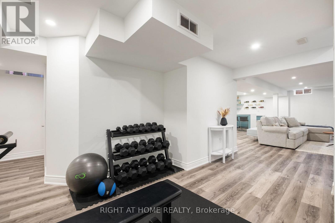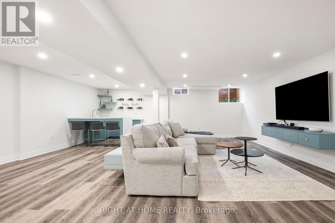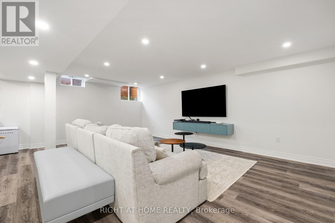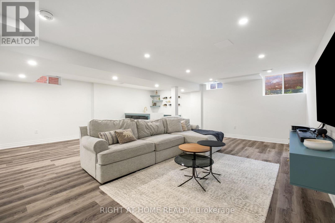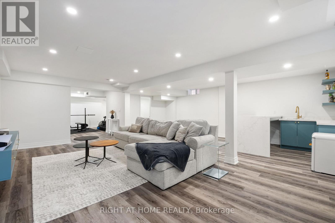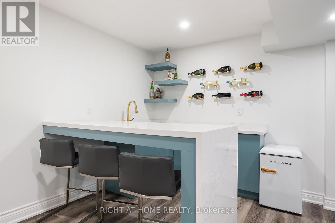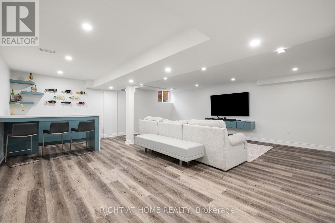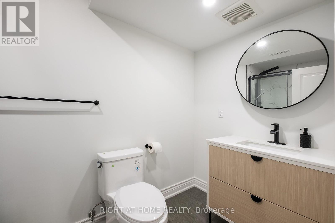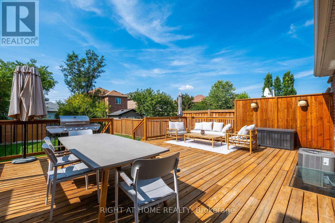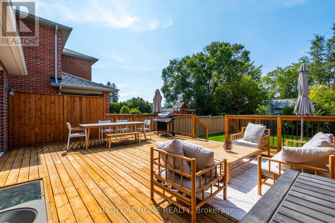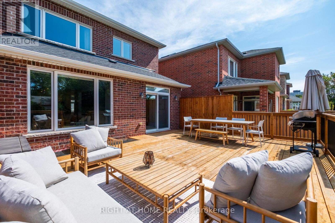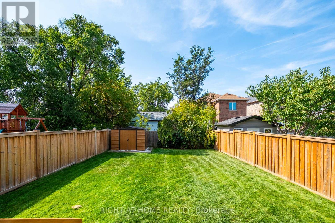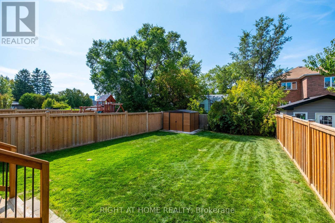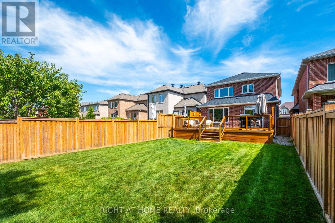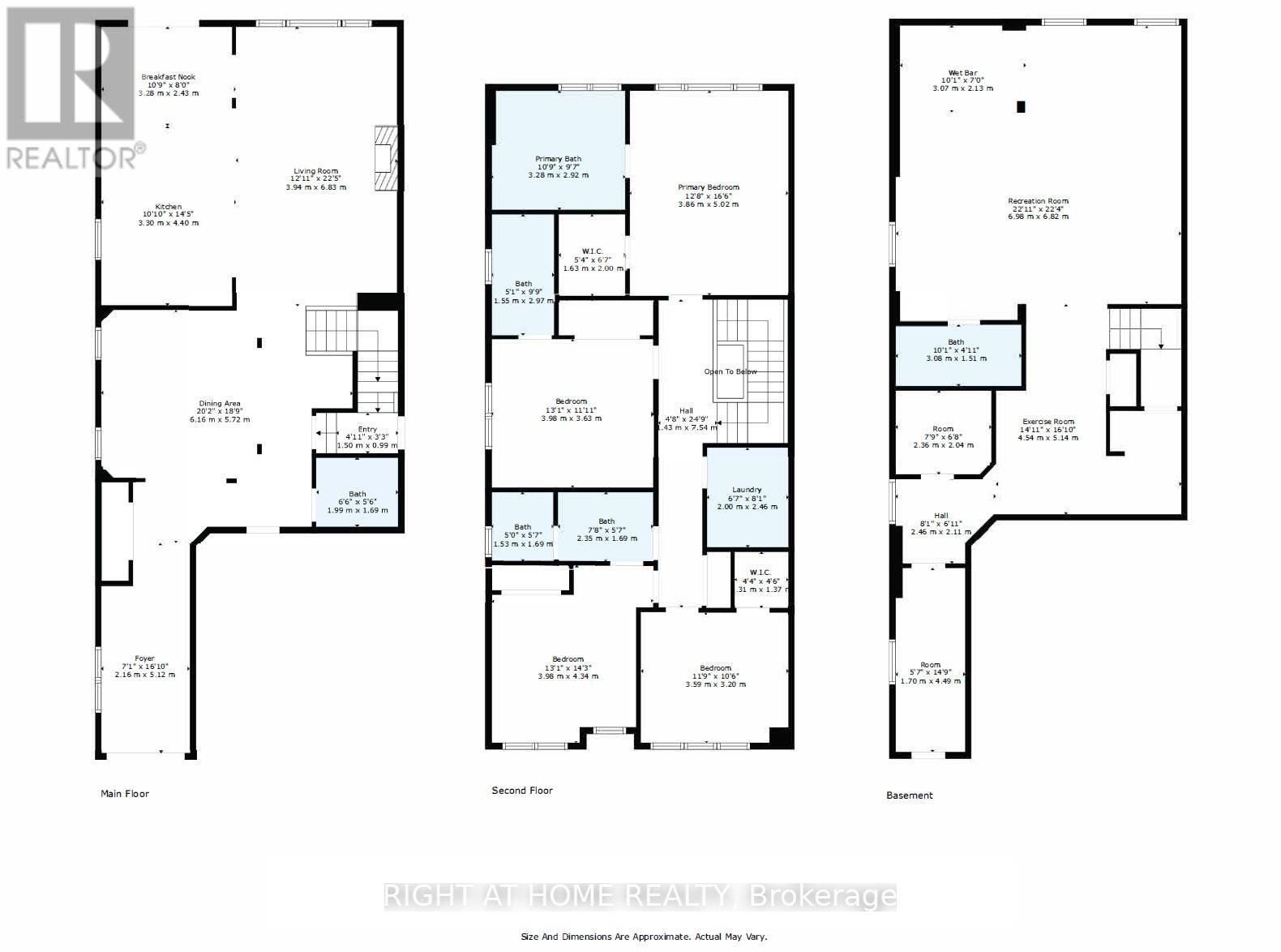20b Leafield Street Toronto, Ontario M1W 2T2
$1,799,999
Welcome to your dream home! This stunning, 4 bedroom, 5 bathroom open-concept residence is filled with an abundance of natural light, creating a warm and inviting atmosphere throughout. Modern finishes, including hardwood floors, granite countertops, crown moulding and wainscoting adorned accent walls create a luxurious feeling as you walk through the home. Meticulously maintained by its original owners for the past five years, this home shows pride of ownership at every turn. The backyard has a brand new deck with ample room to lounge and dine, with a privacy screen for the perfect entertainment space. Enjoy the ultimate in convenience with a prime location just minutes from three major highways, making your commute a breeze. You'll also be just a short drive from two of the city's premier shopping destinations, Scarborough Town Centre and Fairview Mall, offering endless options for dining, entertainment, and retail therapy. Perfect for families, this home is situated in a vibrant community with beautiful parks and numerous schools just a short walk or drive away. Don't miss this opportunity to own a nearly-new home in an unbeatable location. (id:61852)
Property Details
| MLS® Number | E12412140 |
| Property Type | Single Family |
| Community Name | L'Amoreaux |
| Features | Guest Suite |
| ParkingSpaceTotal | 6 |
Building
| BathroomTotal | 5 |
| BedroomsAboveGround | 4 |
| BedroomsTotal | 4 |
| Age | 0 To 5 Years |
| Amenities | Fireplace(s) |
| Appliances | Central Vacuum, Water Heater, Dishwasher, Dryer, Furniture, Microwave, Range, Stove, Water Heater - Tankless, Washer, Window Coverings, Refrigerator |
| BasementDevelopment | Finished |
| BasementType | N/a (finished) |
| ConstructionStyleAttachment | Detached |
| CoolingType | Central Air Conditioning |
| ExteriorFinish | Brick |
| FireplacePresent | Yes |
| FireplaceTotal | 1 |
| FoundationType | Poured Concrete |
| HalfBathTotal | 1 |
| HeatingFuel | Natural Gas |
| HeatingType | Forced Air |
| StoriesTotal | 2 |
| SizeInterior | 2500 - 3000 Sqft |
| Type | House |
| UtilityWater | Municipal Water |
Parking
| Attached Garage | |
| Garage |
Land
| Acreage | No |
| Sewer | Sanitary Sewer |
| SizeDepth | 152 Ft ,8 In |
| SizeFrontage | 34 Ft ,10 In |
| SizeIrregular | 34.9 X 152.7 Ft |
| SizeTotalText | 34.9 X 152.7 Ft |
Rooms
| Level | Type | Length | Width | Dimensions |
|---|---|---|---|---|
| Second Level | Bedroom | 3.86 m | 5.02 m | 3.86 m x 5.02 m |
| Second Level | Bedroom 2 | 3.98 m | 3.63 m | 3.98 m x 3.63 m |
| Second Level | Bedroom 3 | 3.98 m | 4.34 m | 3.98 m x 4.34 m |
| Second Level | Bedroom 4 | 3.59 m | 3.2 m | 3.59 m x 3.2 m |
| Basement | Bathroom | 3.08 m | 1.51 m | 3.08 m x 1.51 m |
| Basement | Recreational, Games Room | 6.98 m | 6.82 m | 6.98 m x 6.82 m |
| Basement | Exercise Room | 4.54 m | 5.14 m | 4.54 m x 5.14 m |
| Main Level | Kitchen | 3.3 m | 4.4 m | 3.3 m x 4.4 m |
| Main Level | Family Room | 3.94 m | 6.83 m | 3.94 m x 6.83 m |
| Main Level | Dining Room | 6.16 m | 5.72 m | 6.16 m x 5.72 m |
| Main Level | Bathroom | 1.99 m | 1.69 m | 1.99 m x 1.69 m |
https://www.realtor.ca/real-estate/28881494/20b-leafield-street-toronto-lamoreaux-lamoreaux
Interested?
Contact us for more information
Nicholas Michael Chimienti
Salesperson
130 Queens Quay East #506
Toronto, Ontario M5V 3Z6
