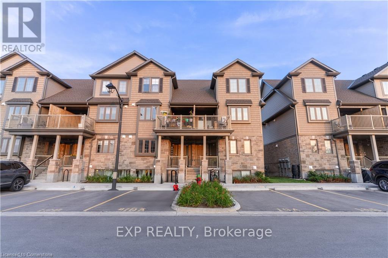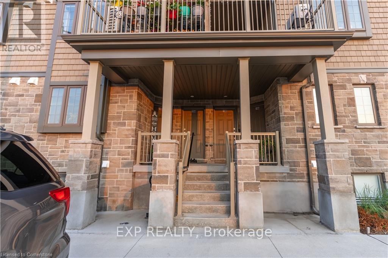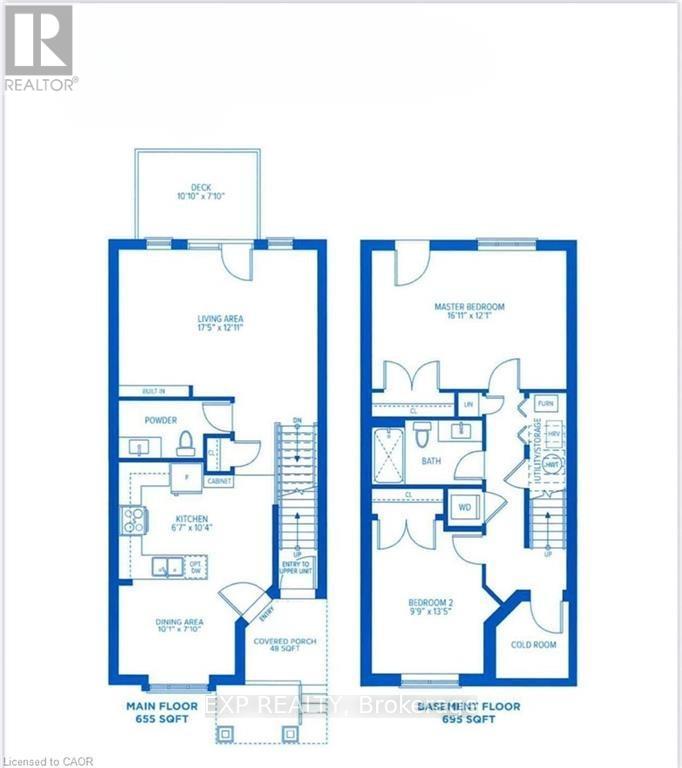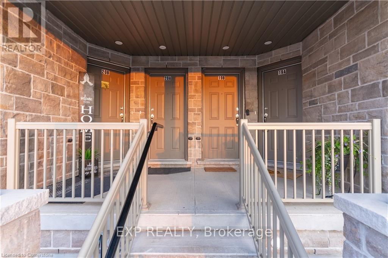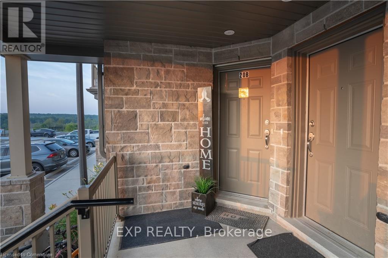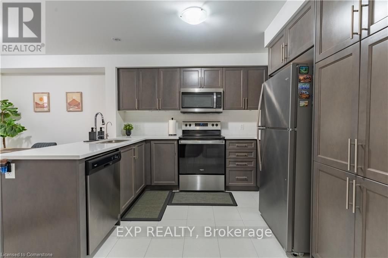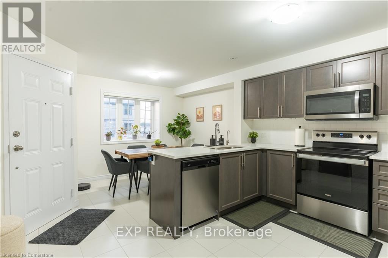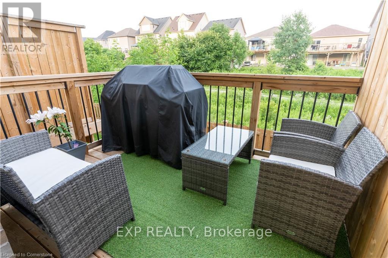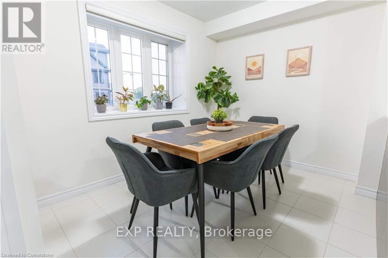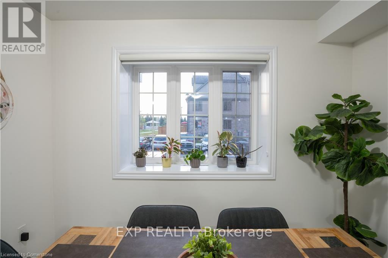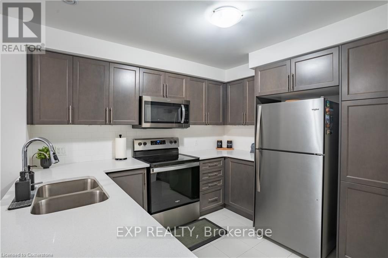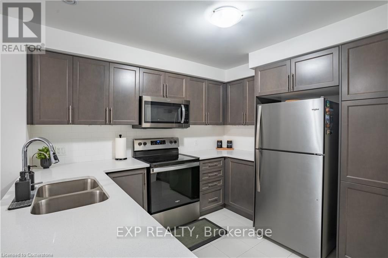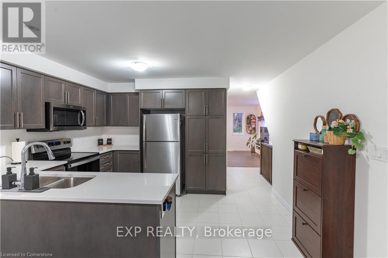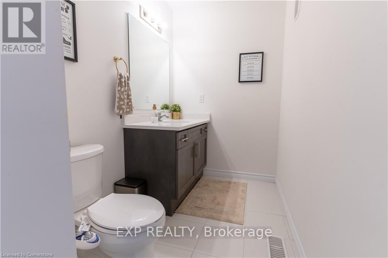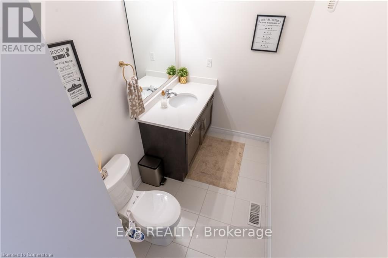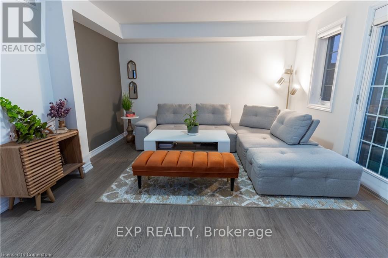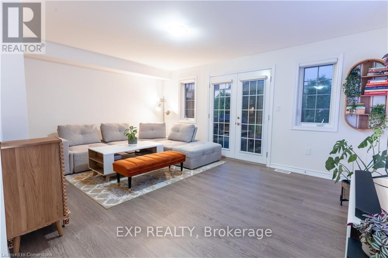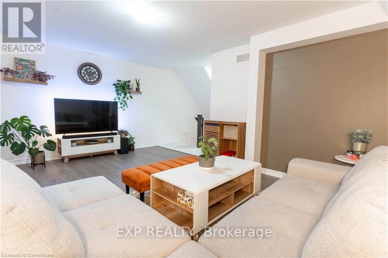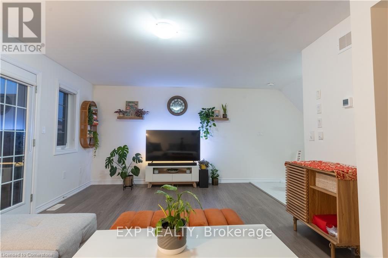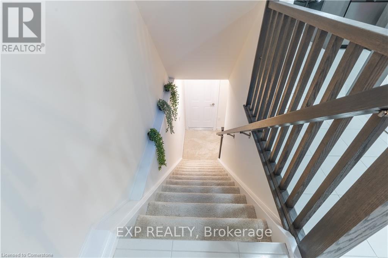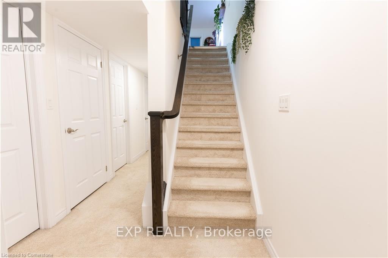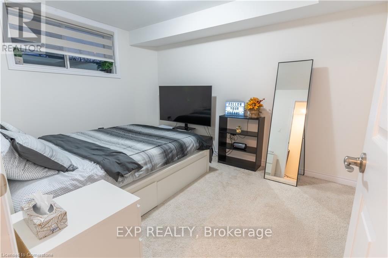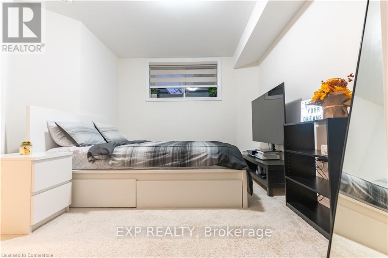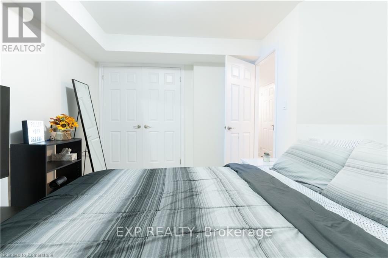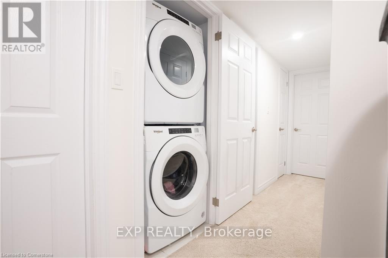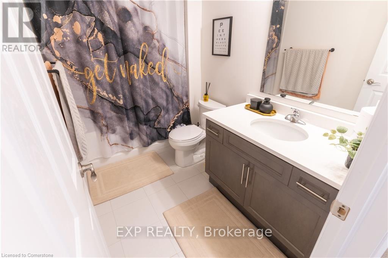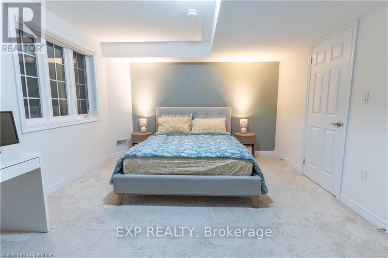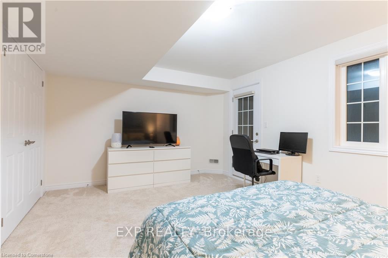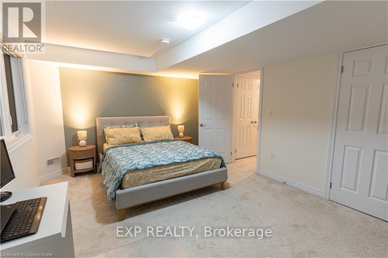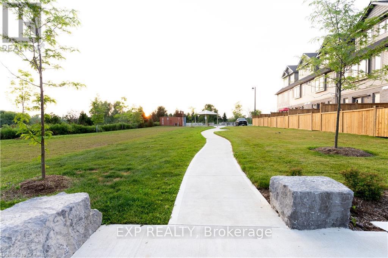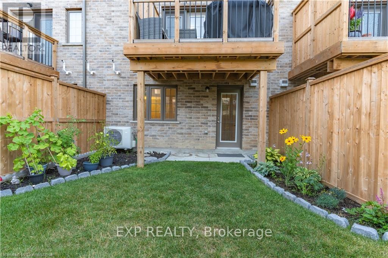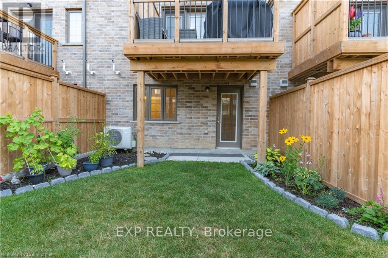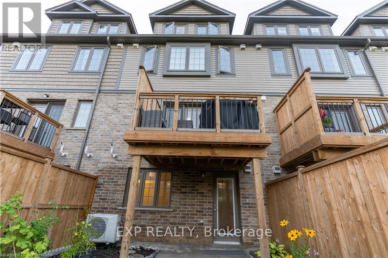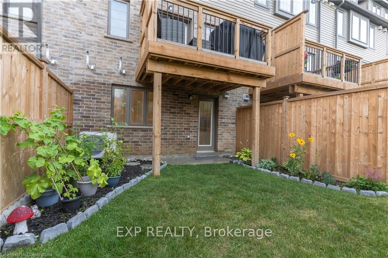20b - 85 Mullin Drive Guelph, Ontario N1E 0R4
$569,900Maintenance,
$300 Monthly
Maintenance,
$300 MonthlyWelcome to this beautifully designed stacked townhome at 85 Mullin Drive Unit #20B, Guelph, where style, functionality, and location come together seamlessly. The main level offers a spacious 2-piece bathroom and an open-concept living area with a walkout to a private deck perfect for summer BBQs or relaxing by a fire table. Downstairs, the rare walk-out basement adds brightness and convenience, featuring two generously sized bedrooms with large windows, a full 3-piece bathroom, in-unit laundry, cold storage, and hidden utility space for a sleek, uncluttered feel. Enjoy parking right at your front door, ample visitor parking, and a vibrant, family-friendly community filled with parks, splash pads, trails, and nearby conservation land. This move-in-ready gem truly checks all the boxes modern comfort in a peaceful, connected neighborhood. (id:61852)
Property Details
| MLS® Number | X12458460 |
| Property Type | Single Family |
| Neigbourhood | Brant Avenue Neighbourhood Group |
| Community Name | Victoria North |
| CommunityFeatures | Pets Not Allowed |
| EquipmentType | Water Heater |
| Features | In Suite Laundry |
| ParkingSpaceTotal | 1 |
| RentalEquipmentType | Water Heater |
Building
| BathroomTotal | 2 |
| BedroomsAboveGround | 2 |
| BedroomsTotal | 2 |
| Appliances | Water Heater, Dishwasher, Dryer, Stove, Washer, Refrigerator |
| BasementType | None |
| CoolingType | Central Air Conditioning |
| ExteriorFinish | Stone, Vinyl Siding |
| FireplacePresent | Yes |
| HalfBathTotal | 1 |
| HeatingFuel | Natural Gas |
| HeatingType | Forced Air |
| SizeInterior | 1200 - 1399 Sqft |
| Type | Row / Townhouse |
Parking
| No Garage |
Land
| Acreage | No |
Rooms
| Level | Type | Length | Width | Dimensions |
|---|---|---|---|---|
| Main Level | Living Room | 5.31 m | 3.94 m | 5.31 m x 3.94 m |
| Main Level | Kitchen | 2.01 m | 3.15 m | 2.01 m x 3.15 m |
| Main Level | Bathroom | Measurements not available | ||
| Main Level | Dining Room | 3.07 m | 2.39 m | 3.07 m x 2.39 m |
| Main Level | Primary Bedroom | 5.16 m | 3.68 m | 5.16 m x 3.68 m |
| Main Level | Bathroom | Measurements not available | ||
| Main Level | Bedroom | 2.97 m | 4.09 m | 2.97 m x 4.09 m |
https://www.realtor.ca/real-estate/28981254/20b-85-mullin-drive-guelph-victoria-north-victoria-north
Interested?
Contact us for more information
Vishal Saxena
Broker
7- 871 Victoria St N Unit 355a
Kitchener, Ontario N2B 3S4
