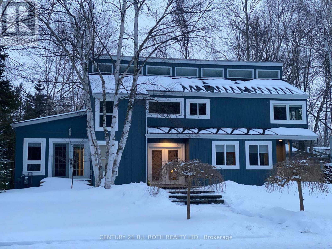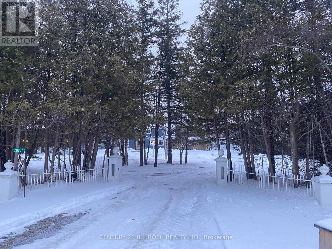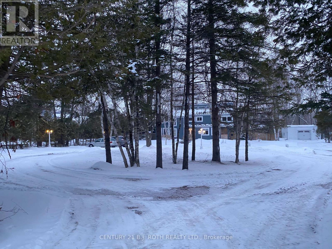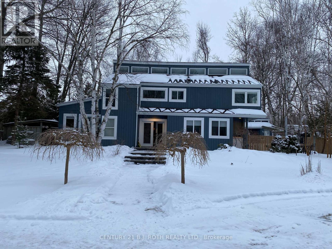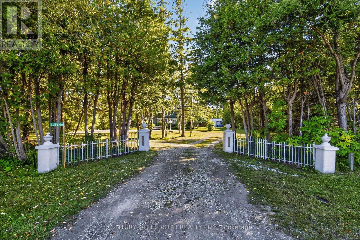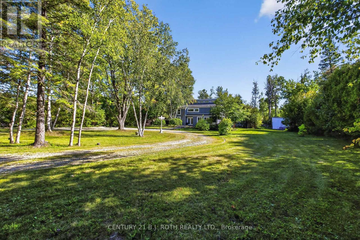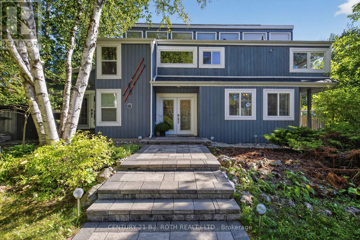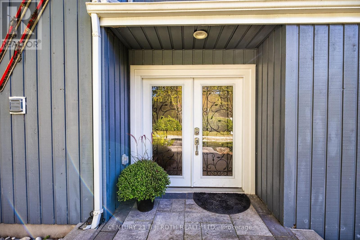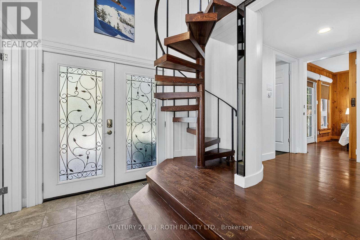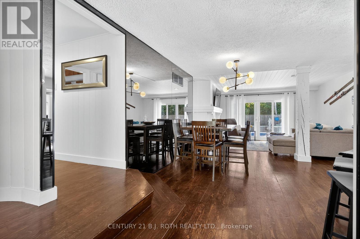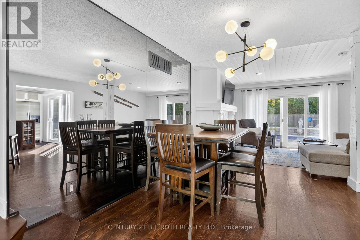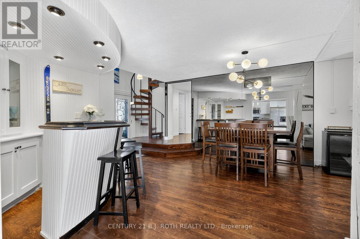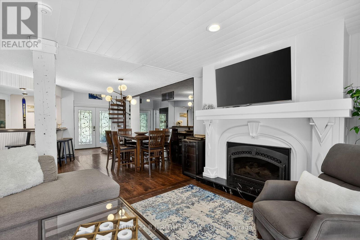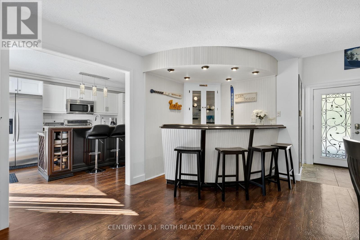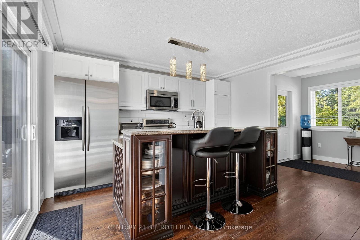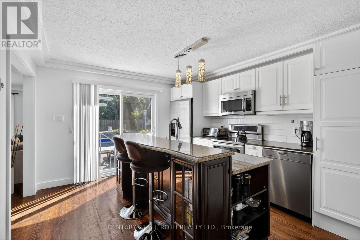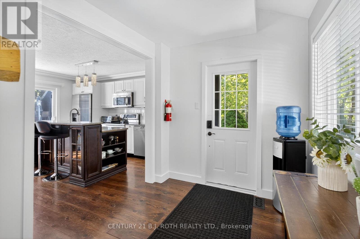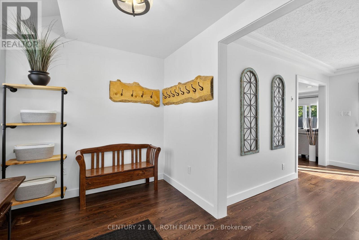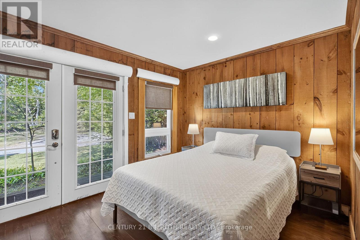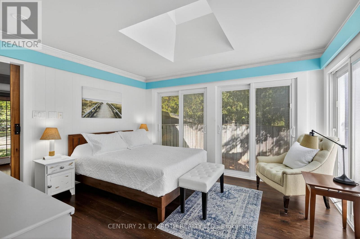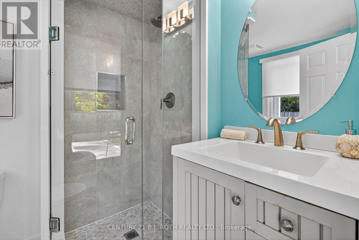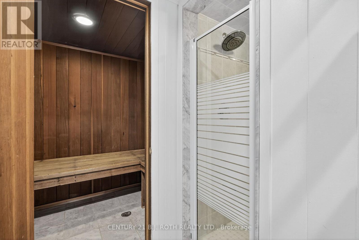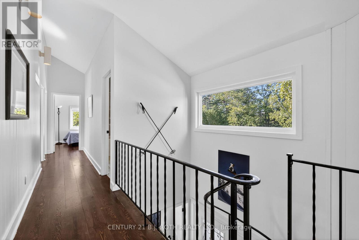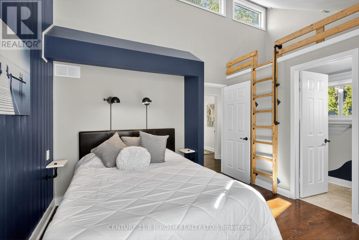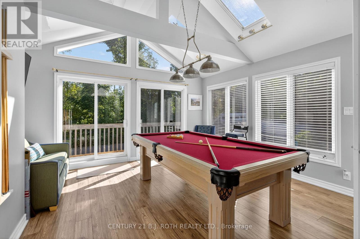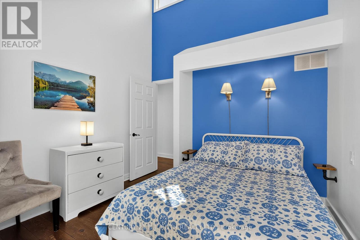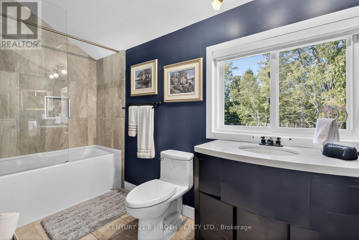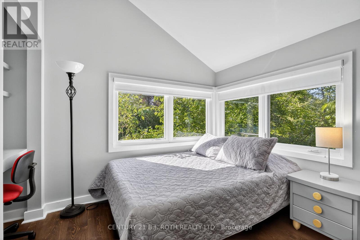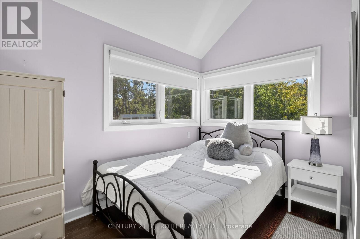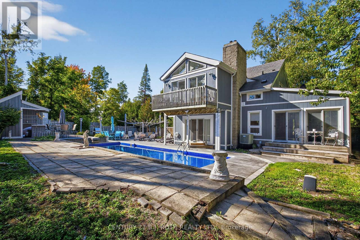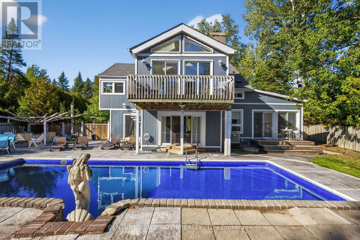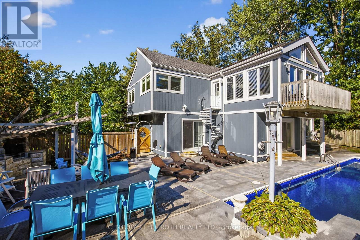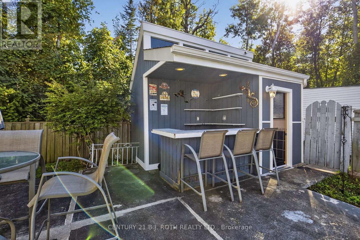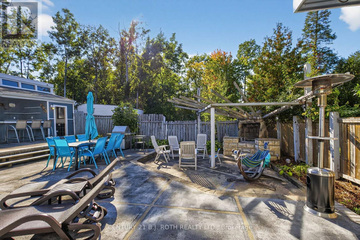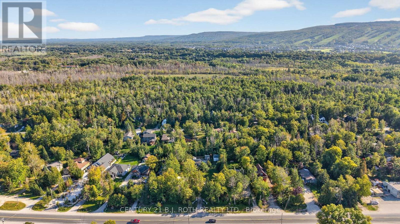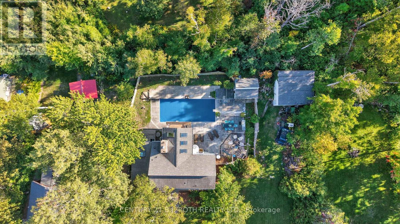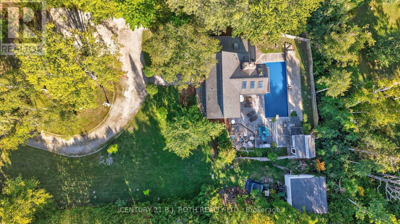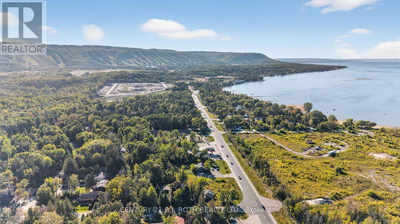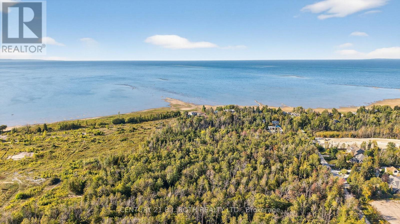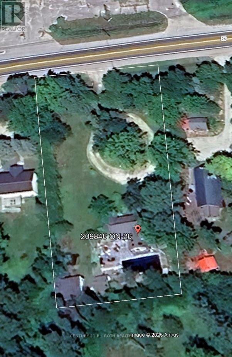209846 26 Highway Blue Mountains, Ontario L9Y 0L1
$1,384,900
Rare Opportunity in the Blue Mountain Resort Area! Just minutes to the slopes, The Village, and year-round recreation, this striking 6-bed, 5-bath chalet delivers the perfect blend of luxury living, outdoor enjoyment, and incredible future potential. Situated on an oversized lot, this property offers exciting possibilities to expand, sever, or add an auxiliary dwelling, making it a standout opportunity in one of Ontario's most sought-after four-season destinations. Inside, an open-concept design features hardwood floors, a gourmet kitchen with granite counters, and a cozy gas fireplace. The main living area flows seamlessly to the outdoor patio, creating the perfect space for entertaining and après-ski relaxation. The upper-level games room overlooks the backyard oasis, complete with in-ground pool, waterfall, and outdoor bar, your very own private resort. Whether you're looking for a family retreat, an investment opportunity, or a lifestyle property close to skiing, hiking, biking, beaches, and The Village's shops, dining, and spas, this chalet truly has it all. A rare combination of space, location, and exceptional upside potential! (id:61852)
Property Details
| MLS® Number | X12452614 |
| Property Type | Single Family |
| Community Name | Blue Mountains |
| Features | Sauna |
| ParkingSpaceTotal | 11 |
| PoolType | Inground Pool |
| ViewType | Mountain View |
Building
| BathroomTotal | 5 |
| BedroomsAboveGround | 6 |
| BedroomsTotal | 6 |
| Amenities | Fireplace(s) |
| Appliances | Water Heater, Dishwasher, Dryer, Microwave, Stove, Washer, Window Coverings, Refrigerator |
| BasementDevelopment | Other, See Remarks |
| BasementType | N/a (other, See Remarks) |
| ConstructionStyleAttachment | Detached |
| CoolingType | Central Air Conditioning |
| ExteriorFinish | Wood |
| FireplacePresent | Yes |
| FoundationType | Poured Concrete |
| HalfBathTotal | 2 |
| HeatingFuel | Natural Gas |
| HeatingType | Forced Air |
| StoriesTotal | 2 |
| SizeInterior | 2000 - 2500 Sqft |
| Type | House |
| UtilityWater | Municipal Water |
Parking
| Detached Garage | |
| Garage |
Land
| Acreage | No |
| Sewer | Sanitary Sewer |
| SizeDepth | 241 Ft ,7 In |
| SizeFrontage | 161 Ft ,10 In |
| SizeIrregular | 161.9 X 241.6 Ft |
| SizeTotalText | 161.9 X 241.6 Ft |
Rooms
| Level | Type | Length | Width | Dimensions |
|---|---|---|---|---|
| Second Level | Exercise Room | 2.28 m | 2.31 m | 2.28 m x 2.31 m |
| Second Level | Bathroom | 1.2 m | 2.3 m | 1.2 m x 2.3 m |
| Second Level | Bedroom | 3.4 m | 2.85 m | 3.4 m x 2.85 m |
| Second Level | Other | 2.35 m | 2.07 m | 2.35 m x 2.07 m |
| Second Level | Family Room | 4.66 m | 4.74 m | 4.66 m x 4.74 m |
| Second Level | Bedroom | 3.2 m | 2.85 m | 3.2 m x 2.85 m |
| Second Level | Bathroom | 3.42 m | 1.54 m | 3.42 m x 1.54 m |
| Second Level | Bedroom | 3.55 m | 2.85 m | 3.55 m x 2.85 m |
| Second Level | Bedroom | 3.3 m | 2.71 m | 3.3 m x 2.71 m |
| Main Level | Foyer | 1.34 m | 1.64 m | 1.34 m x 1.64 m |
| Main Level | Primary Bedroom | 3.52 m | 4.15 m | 3.52 m x 4.15 m |
| Main Level | Other | 2.35 m | 1.44 m | 2.35 m x 1.44 m |
| Main Level | Bathroom | 1.84 m | 2.01 m | 1.84 m x 2.01 m |
| Main Level | Bathroom | 0.83 m | 2.14 m | 0.83 m x 2.14 m |
| Main Level | Dining Room | 2.36 m | 4.03 m | 2.36 m x 4.03 m |
| Main Level | Living Room | 4.66 m | 3.61 m | 4.66 m x 3.61 m |
| Main Level | Other | 2.3 m | 4.03 m | 2.3 m x 4.03 m |
| Main Level | Kitchen | 3.58 m | 4.03 m | 3.58 m x 4.03 m |
| Main Level | Mud Room | 3.6 m | 2.33 m | 3.6 m x 2.33 m |
| Main Level | Laundry Room | 2.28 m | 1.81 m | 2.28 m x 1.81 m |
| Main Level | Bedroom | 3.52 m | 2.93 m | 3.52 m x 2.93 m |
| Main Level | Bathroom | 2.35 m | 1.33 m | 2.35 m x 1.33 m |
https://www.realtor.ca/real-estate/28968267/209846-26-highway-blue-mountains-blue-mountains
Interested?
Contact us for more information
Roberto Manca
Salesperson
355 Bayfield Street, Unit 5, 106299 & 100088
Barrie, Ontario L4M 3C3
