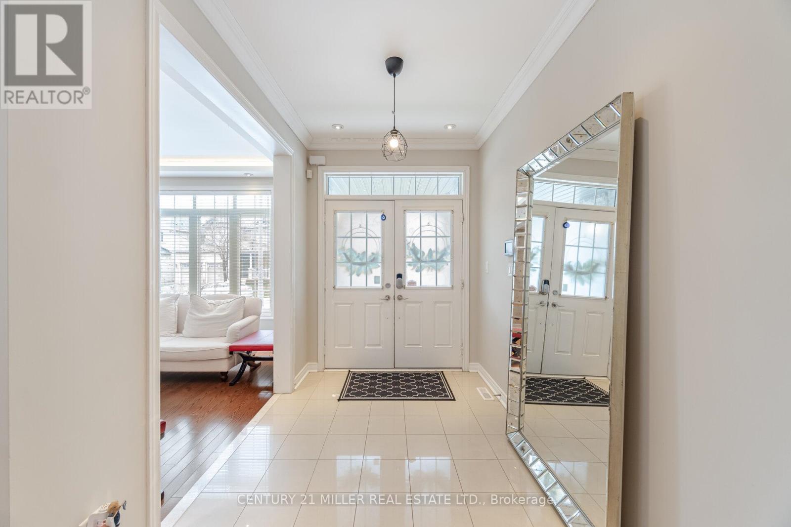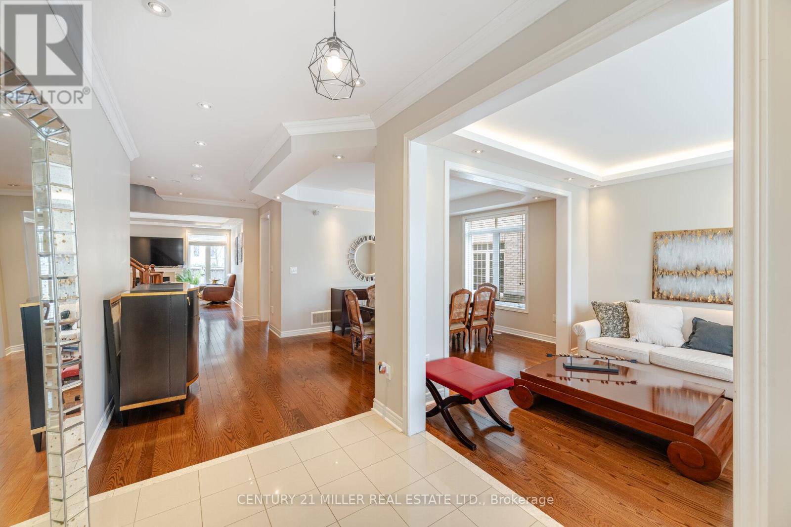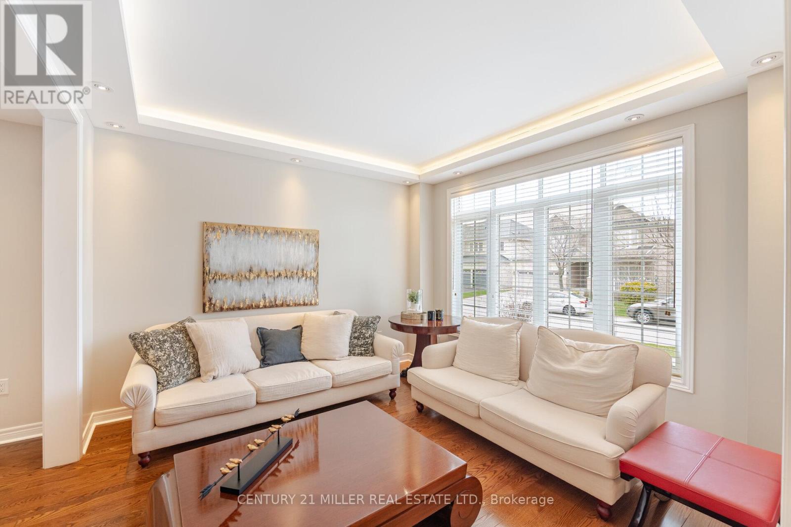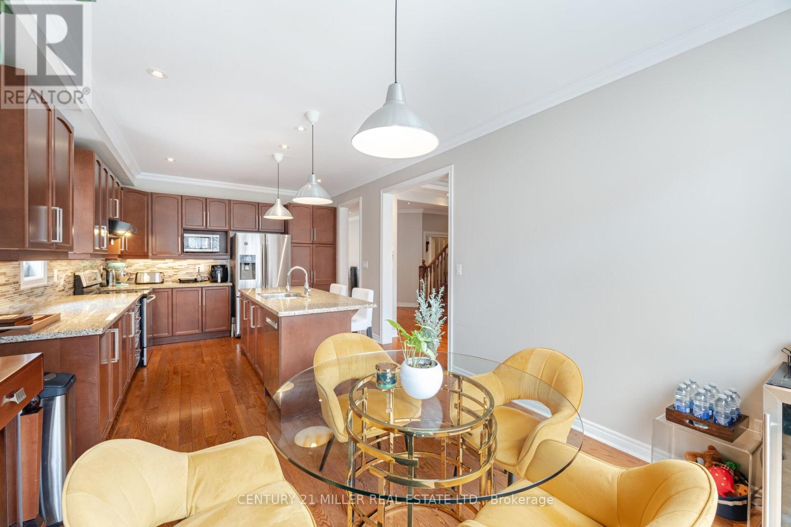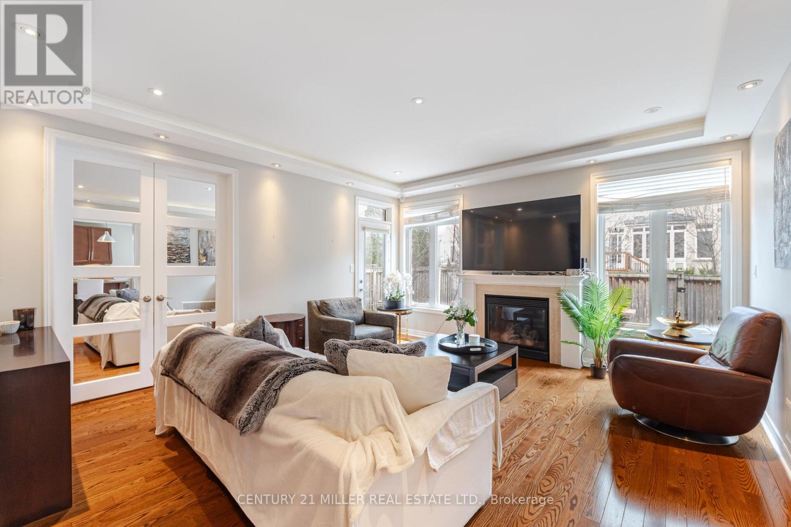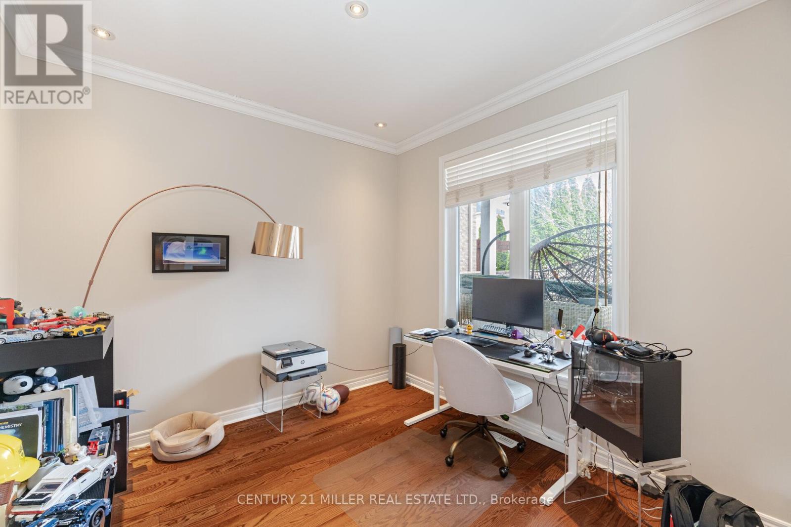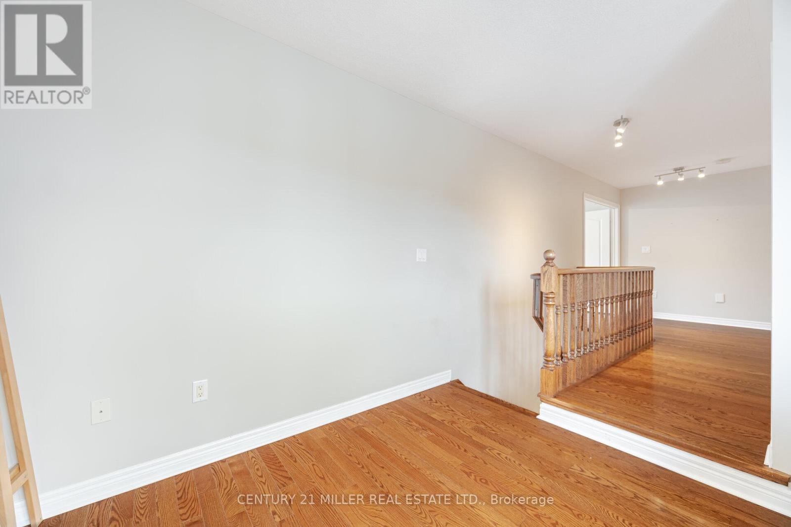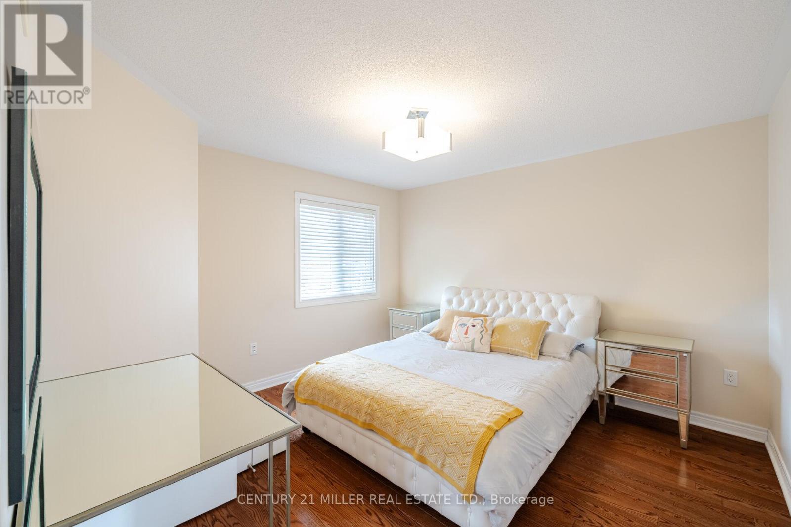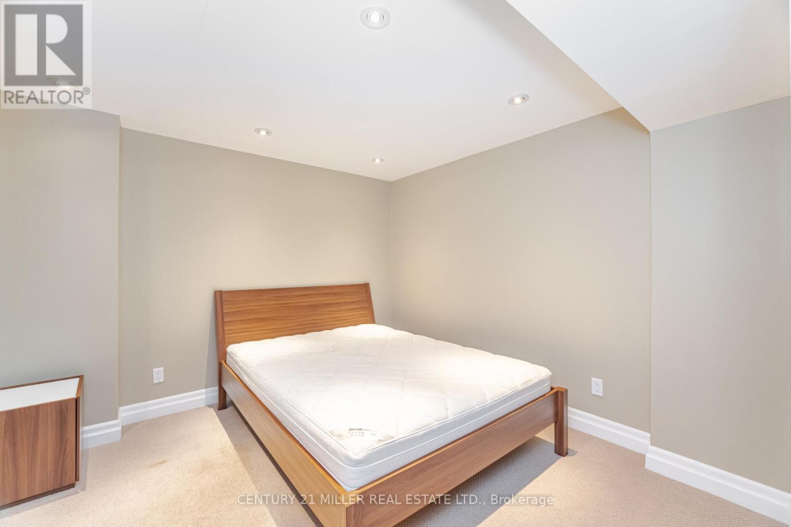2098 Wildfel Way Oakville, Ontario L6M 0E2
$2,088,888
Monarch Built Nested in Prestigious Bronte Creek Community on a Quiet Neighbourhood . Gross Internal area almost 4356 Sq.ft with 9 ft . Open concept plan with Hardwood Floors in main and 2nd .Separate Living/Dinning room, Family Room with Gas Fireplace and W/O to the Yard Stone Patio backyard ,Den and 3 pcs Bathroom in main floor ,Kitchen with Maple Cabinets, Granite counter top with Back Slash, Breakfast bar with stainless steel Appliances. Primary Bedroom with Huge W/I Closet with 5pcs Ensuite .You will love the convenience of the Upper Level Laundry room .Walking Distance to best Oakville schools , Easy access to Oakville Hospital ,Go Station , Highways (403/Qew and 407 ) almost 45 min To Toronto 20 Min to Mississauga & Hamilton ,10 Min To Milton and Burlington .St.Mary Catholic School and Palermo,Garth web, St.Ignatius of Loyola,St. Bernadette . Fully Finished Basement with a recreation Room and 5th bedroom, with 3-piece bath. (id:61852)
Property Details
| MLS® Number | W12092161 |
| Property Type | Single Family |
| Community Name | 1000 - BC Bronte Creek |
| EquipmentType | Water Heater |
| ParkingSpaceTotal | 4 |
| RentalEquipmentType | Water Heater |
Building
| BathroomTotal | 4 |
| BedroomsAboveGround | 4 |
| BedroomsBelowGround | 1 |
| BedroomsTotal | 5 |
| Age | 16 To 30 Years |
| Amenities | Fireplace(s) |
| Appliances | Garage Door Opener Remote(s), Dishwasher, Dryer, Microwave, Stove, Washer, Window Coverings, Refrigerator |
| BasementDevelopment | Finished |
| BasementType | Full (finished) |
| ConstructionStyleAttachment | Detached |
| CoolingType | Central Air Conditioning |
| ExteriorFinish | Stone |
| FireplacePresent | Yes |
| FireplaceTotal | 1 |
| FlooringType | Hardwood |
| FoundationType | Concrete |
| HeatingFuel | Natural Gas |
| HeatingType | Forced Air |
| StoriesTotal | 2 |
| SizeInterior | 3000 - 3500 Sqft |
| Type | House |
| UtilityWater | Municipal Water |
Parking
| Attached Garage | |
| Garage |
Land
| Acreage | No |
| Sewer | Sanitary Sewer |
| SizeDepth | 100 Ft ,2 In |
| SizeFrontage | 49 Ft ,6 In |
| SizeIrregular | 49.5 X 100.2 Ft |
| SizeTotalText | 49.5 X 100.2 Ft |
| ZoningDescription | Rl6 Sp:254 |
Rooms
| Level | Type | Length | Width | Dimensions |
|---|---|---|---|---|
| Second Level | Laundry Room | 2.55 m | 1.86 m | 2.55 m x 1.86 m |
| Second Level | Primary Bedroom | 4.93 m | 5.37 m | 4.93 m x 5.37 m |
| Second Level | Bedroom 2 | 3.82 m | 3.68 m | 3.82 m x 3.68 m |
| Second Level | Bedroom 3 | 3.7 m | 5.94 m | 3.7 m x 5.94 m |
| Second Level | Bedroom 4 | 3.75 m | 3.8 m | 3.75 m x 3.8 m |
| Basement | Recreational, Games Room | 4.93 m | 8.39 m | 4.93 m x 8.39 m |
| Basement | Bedroom 5 | 3.59 m | 3.29 m | 3.59 m x 3.29 m |
| Basement | Exercise Room | 4.62 m | 5.94 m | 4.62 m x 5.94 m |
| Main Level | Living Room | 3.71 m | 3.74 m | 3.71 m x 3.74 m |
| Main Level | Dining Room | 3.43 m | 3.74 m | 3.43 m x 3.74 m |
| Main Level | Family Room | 4.93 m | 4.79 m | 4.93 m x 4.79 m |
| Main Level | Den | 3.02 m | 2.99 m | 3.02 m x 2.99 m |
| Main Level | Kitchen | 3.74 m | 4.11 m | 3.74 m x 4.11 m |
| Main Level | Eating Area | 2.99 m | 3.03 m | 2.99 m x 3.03 m |
| In Between | Den | 2.97 m | 2.93 m | 2.97 m x 2.93 m |
Interested?
Contact us for more information
Sherin Nassar
Salesperson
2400 Dundas St W Unit 6 #513
Mississauga, Ontario L5K 2R8

