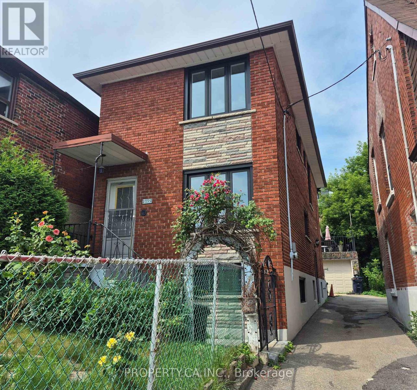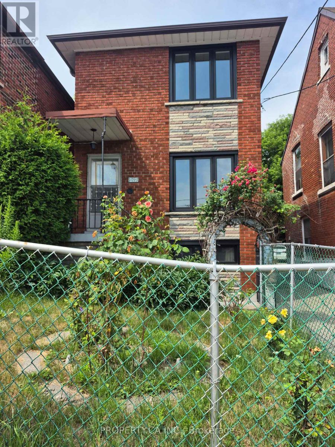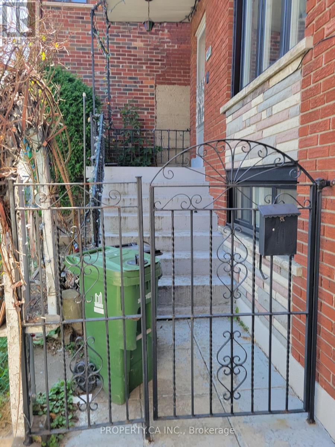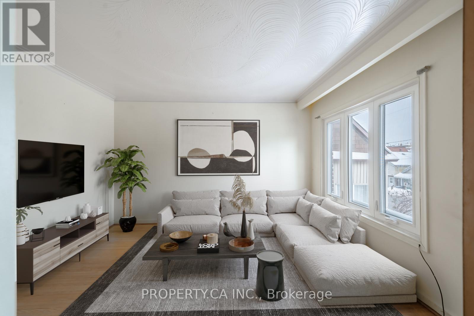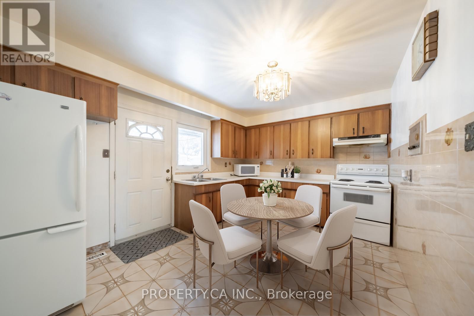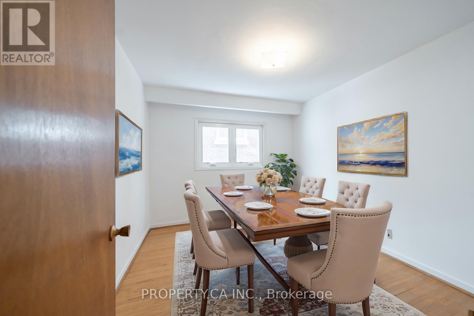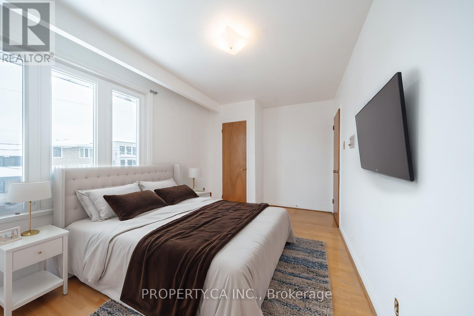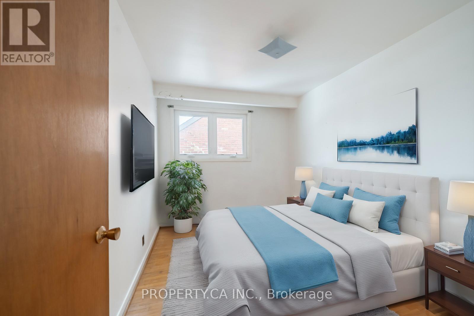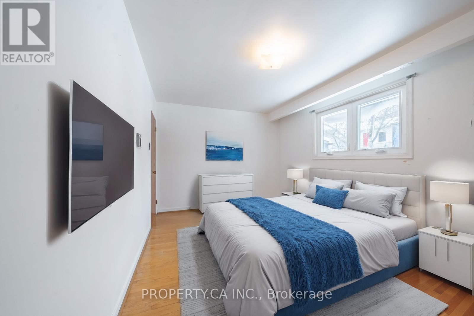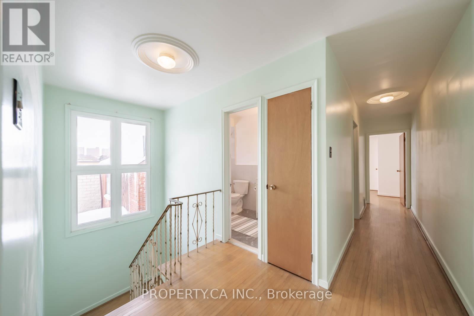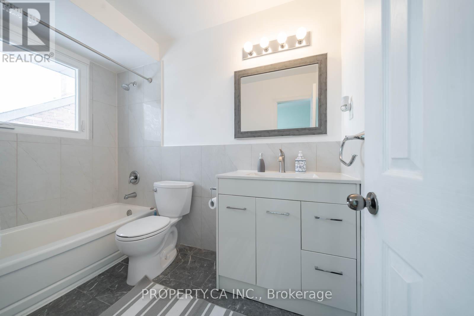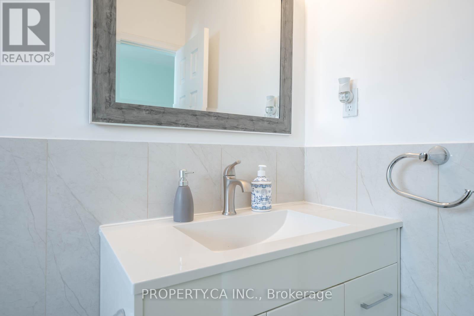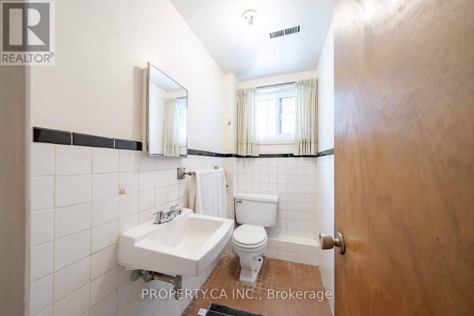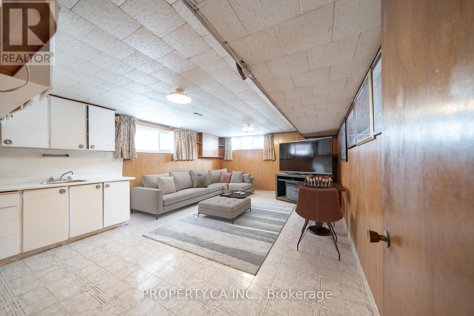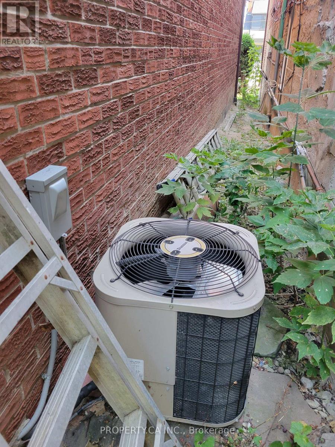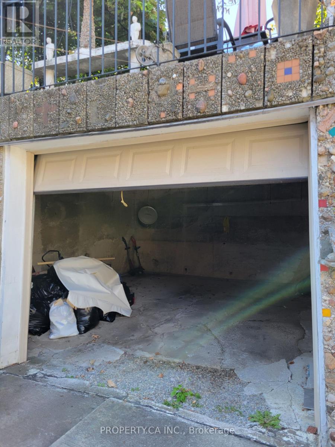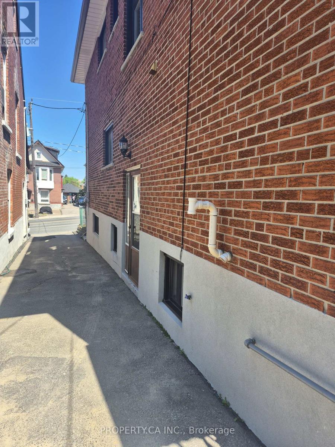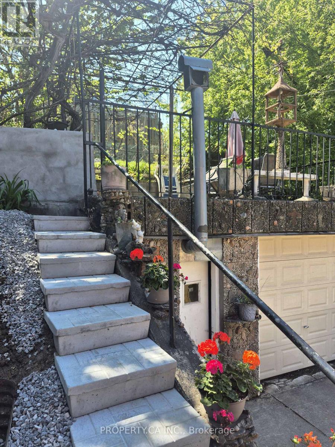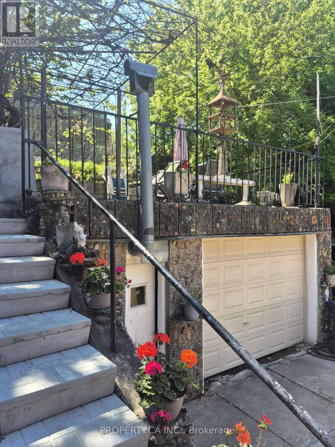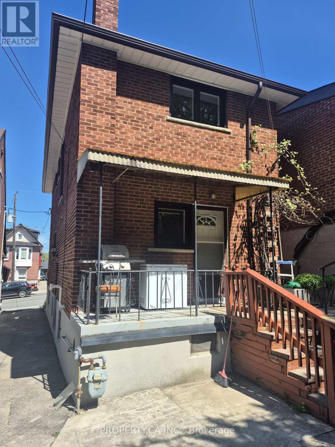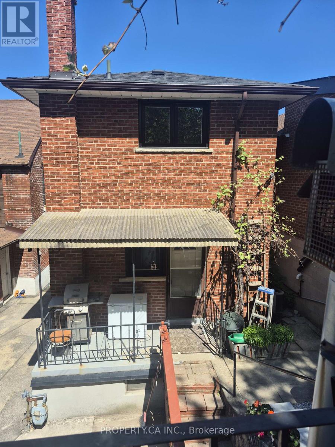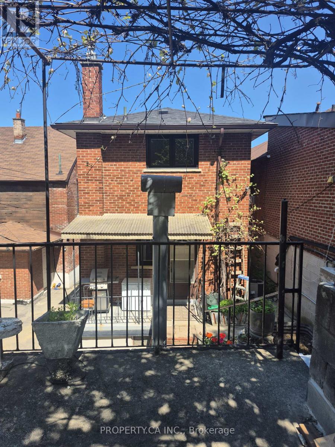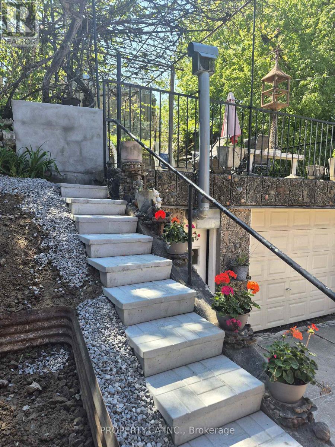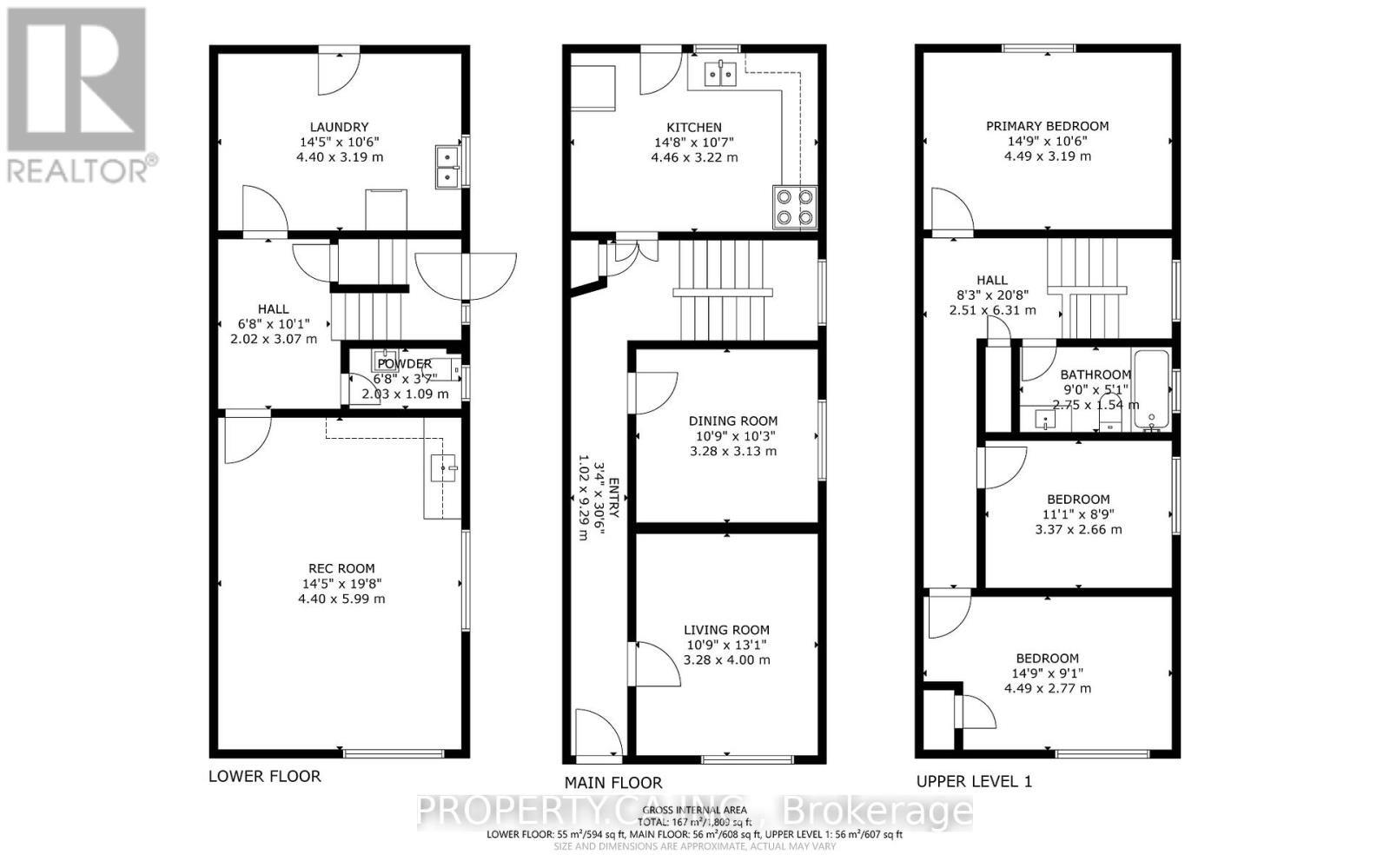2098 Dufferin Street Toronto, Ontario M6E 3R7
$999,800
Welcome to 2098 Dufferin Street! This beautifully maintained two-storey detached home offers timeless charm and awaits your personal touch. The sun-drenched main floor boasts a spacious living room, a separate dining room, and an eat-in kitchen with a walk-out to an elevated terrace a perfect spot for morning coffee and soaking up the city vibe. Hardwood floors flow throughout LR, DR & upper level. Complemented by three well-appointed bedrooms and a recently renovated four-piece bathroom. A convenient two-pice powder rm' is located on the lower level. The finished basement features a large, inviting recreation room with a sep entrance, ideal for entertaining. Recent updates include a new roof and aluminum in 2020, and new windows in 2021. Enjoy the fully fenced front yard. Located in the heart of the city & conveniently close to Dufferin and Eglinton, the future Eglinton LRT, restaurants, shops, major hwys, and public trans. 2098 Dufferin is ready for you to make it your own. Retaining Wall Repair & Backyard Steps Replaced In June 2025. (id:61852)
Property Details
| MLS® Number | W12213071 |
| Property Type | Single Family |
| Neigbourhood | Oakwood Village |
| Community Name | Caledonia-Fairbank |
| EquipmentType | Water Heater |
| ParkingSpaceTotal | 2 |
| RentalEquipmentType | Water Heater |
Building
| BathroomTotal | 2 |
| BedroomsAboveGround | 3 |
| BedroomsTotal | 3 |
| Appliances | Stove, Refrigerator |
| BasementDevelopment | Finished |
| BasementFeatures | Separate Entrance |
| BasementType | N/a (finished) |
| ConstructionStyleAttachment | Detached |
| CoolingType | Central Air Conditioning |
| ExteriorFinish | Brick |
| FlooringType | Hardwood |
| HalfBathTotal | 1 |
| HeatingFuel | Natural Gas |
| HeatingType | Forced Air |
| StoriesTotal | 2 |
| SizeInterior | 0 - 699 Sqft |
| Type | House |
| UtilityWater | Municipal Water |
Parking
| Detached Garage | |
| Garage |
Land
| Acreage | No |
| Sewer | Sanitary Sewer |
| SizeDepth | 125 Ft ,2 In |
| SizeFrontage | 25 Ft |
| SizeIrregular | 25 X 125.2 Ft |
| SizeTotalText | 25 X 125.2 Ft |
| ZoningDescription | Zoned Cr2(c2,r2) Commercial/residential Zoning |
Rooms
| Level | Type | Length | Width | Dimensions |
|---|---|---|---|---|
| Lower Level | Recreational, Games Room | 4.4 m | 5.99 m | 4.4 m x 5.99 m |
| Main Level | Living Room | 3.28 m | 4 m | 3.28 m x 4 m |
| Main Level | Dining Room | 3.28 m | 3.13 m | 3.28 m x 3.13 m |
| Main Level | Kitchen | 4.46 m | 3.22 m | 4.46 m x 3.22 m |
| Upper Level | Primary Bedroom | 4.49 m | 3.19 m | 4.49 m x 3.19 m |
| Upper Level | Bedroom 2 | 3.37 m | 2.66 m | 3.37 m x 2.66 m |
| Upper Level | Bedroom 3 | 4.49 m | 2.77 m | 4.49 m x 2.77 m |
Interested?
Contact us for more information
Adam Linden
Broker
5200 Yonge Street #2
North York, Ontario M2N 5P6
