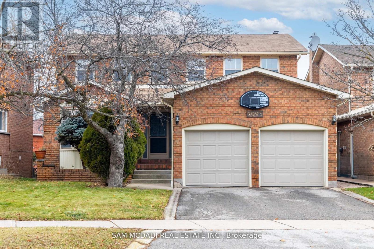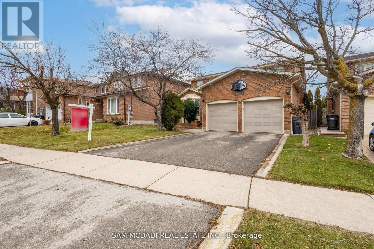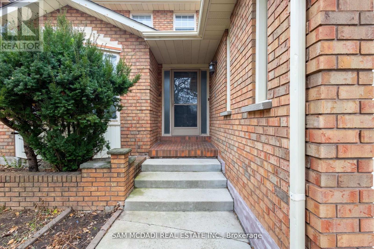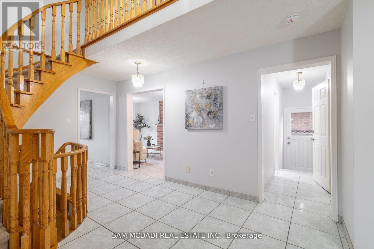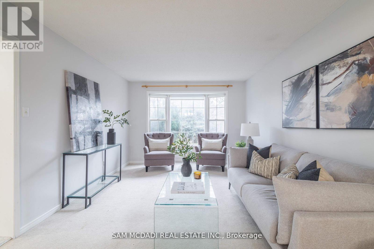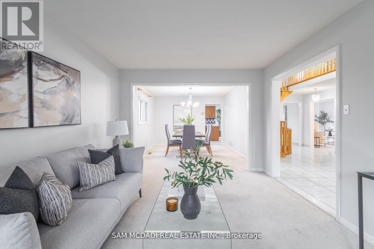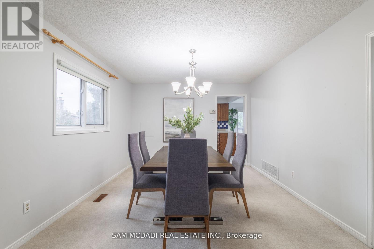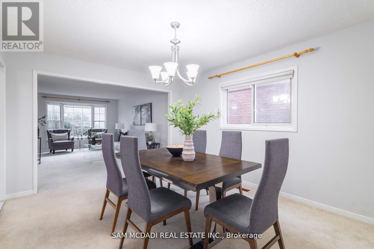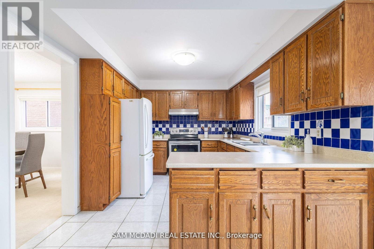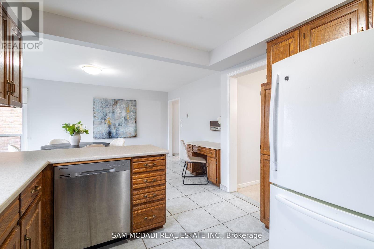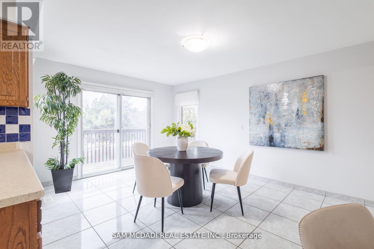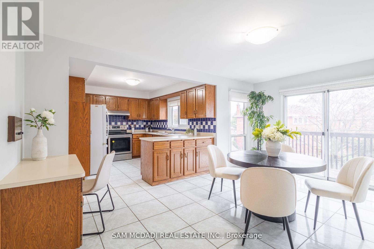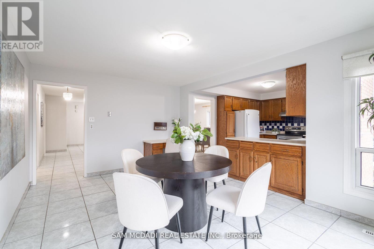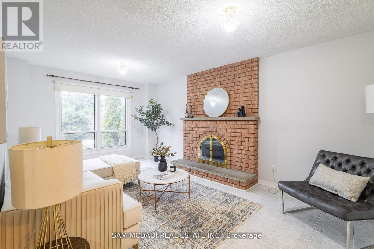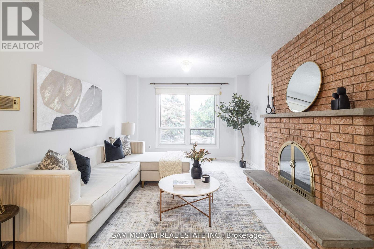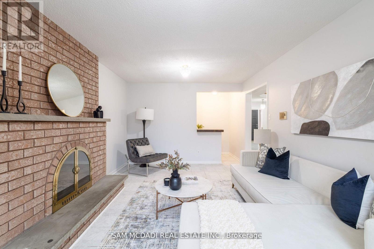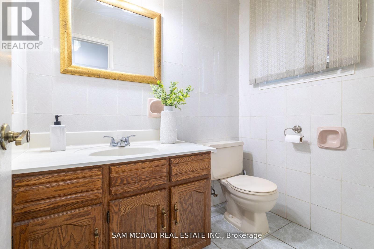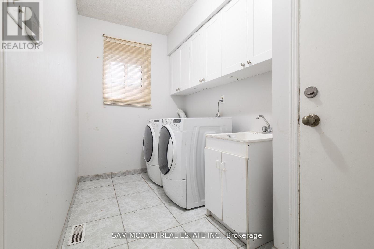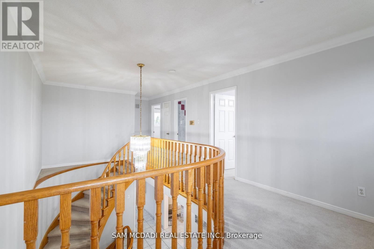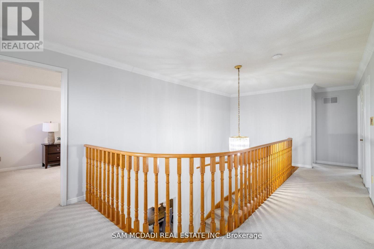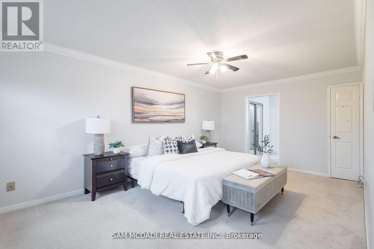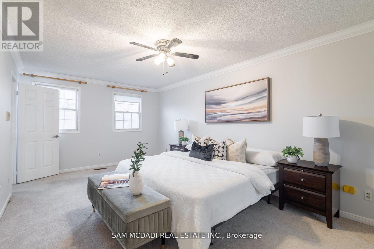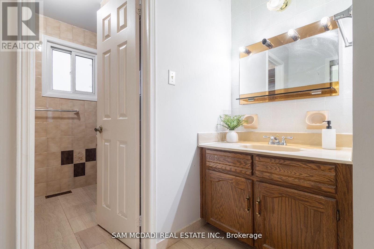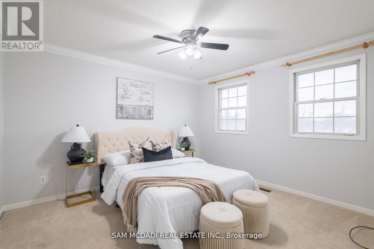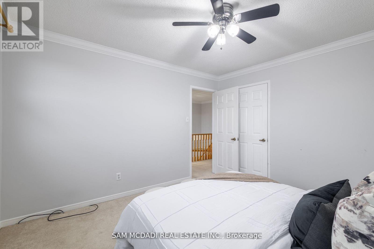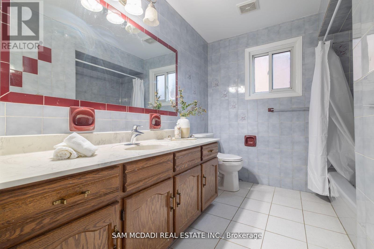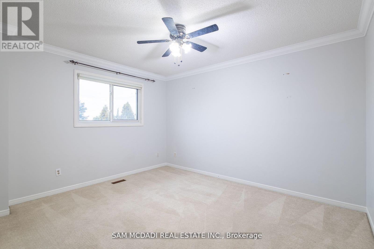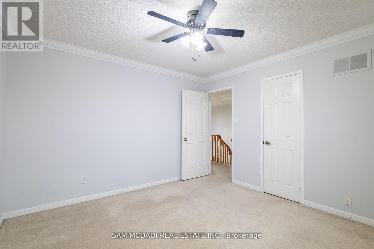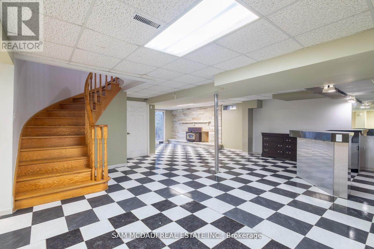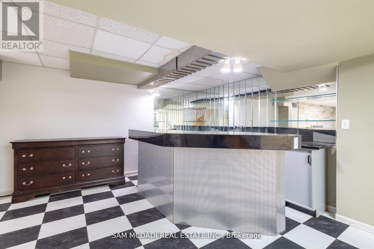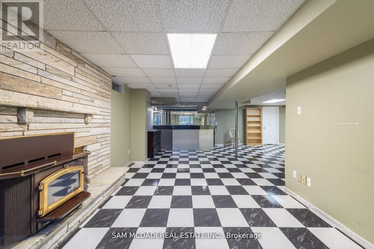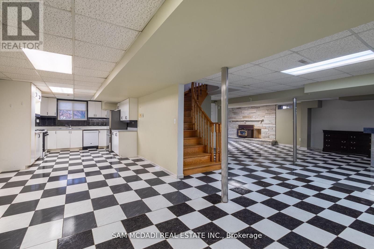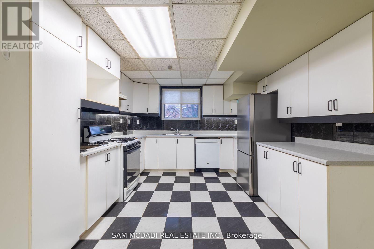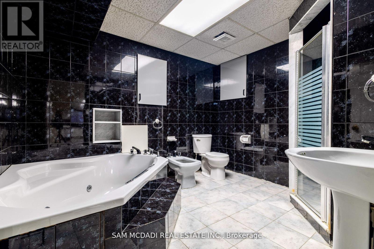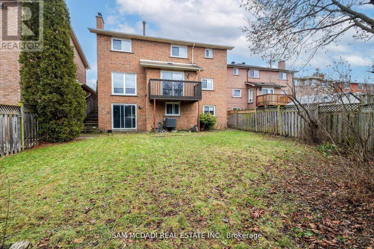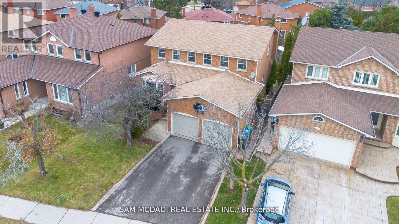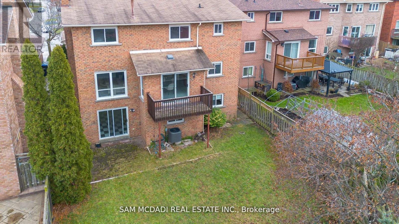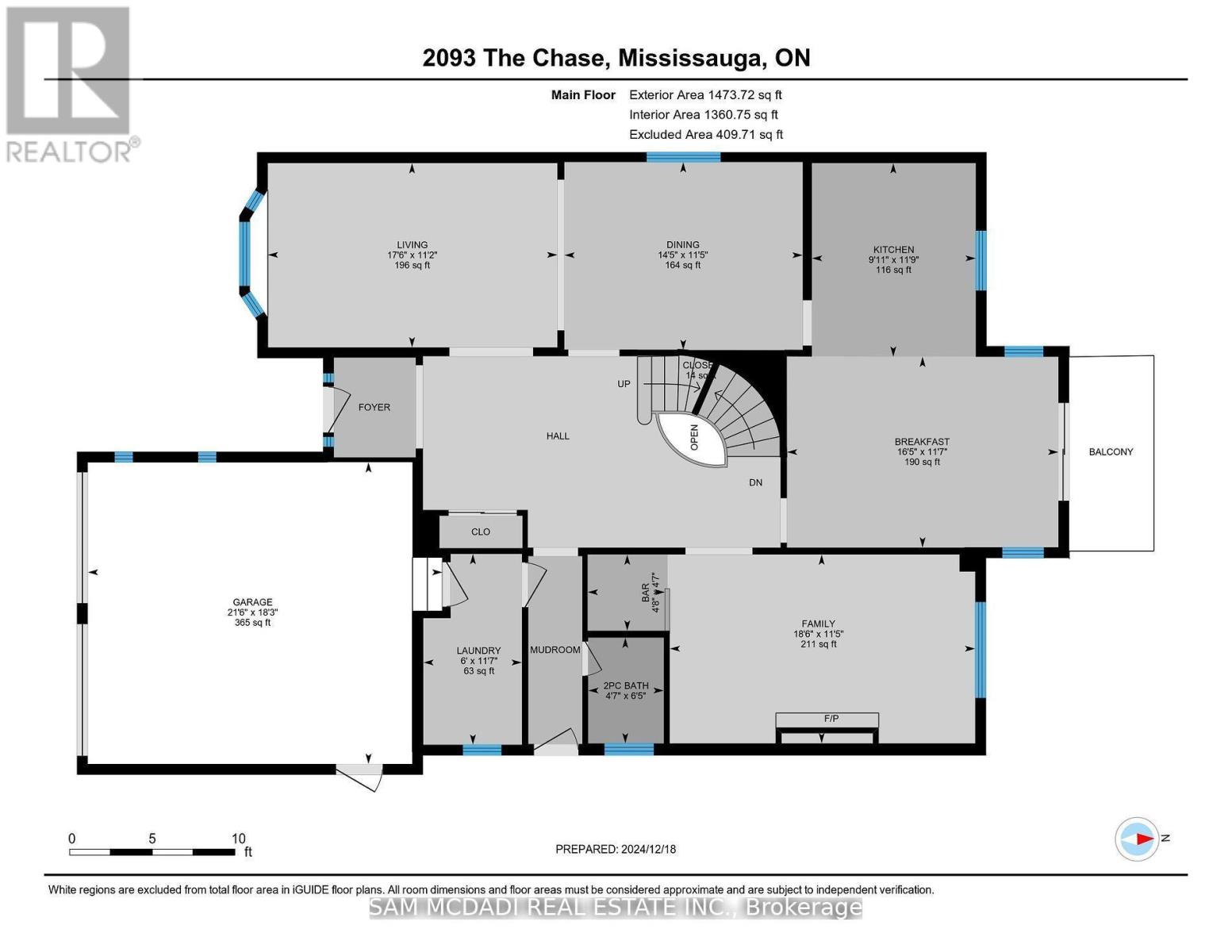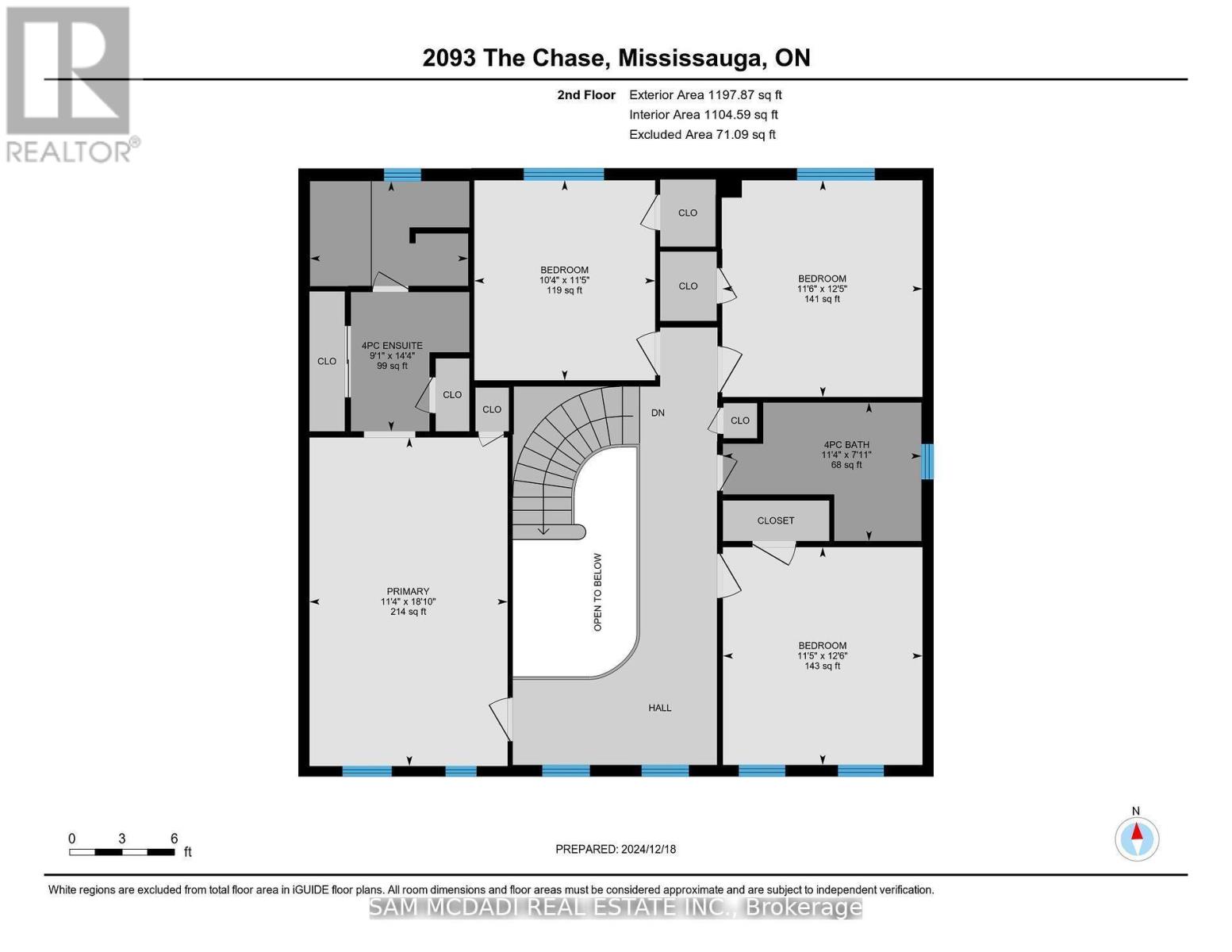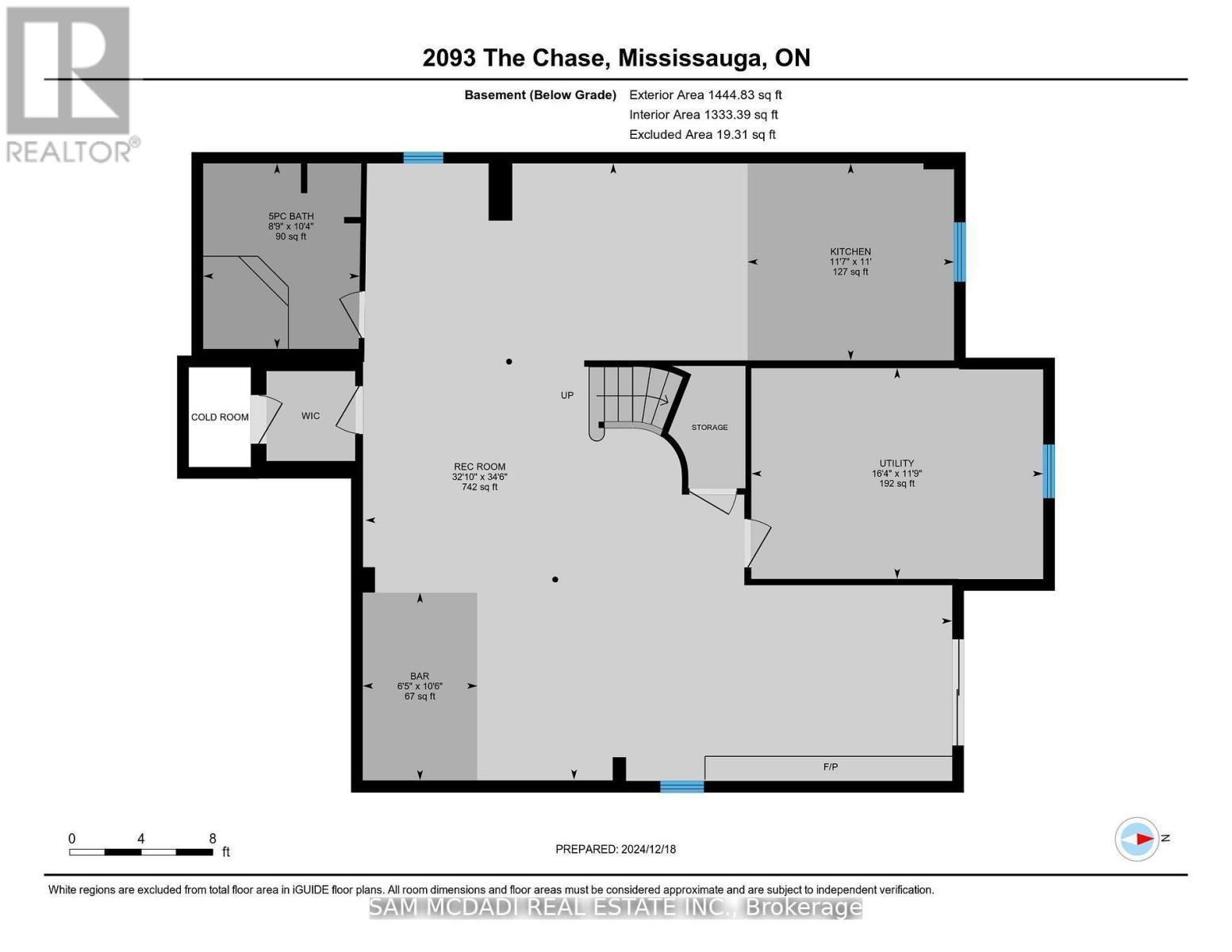2093 The Chase Mississauga, Ontario L5M 3B8
$1,549,000
Welcome Home To This Stunning Turn Key Home With Over 4000 Square Feet Of Living Space In Desirable Central Erin Mills!! Bright, Spacious Layout, Large Principal Rooms, Family Size Eat-In Kitchen With W/O To A Deck Overlooking Your Private Fenced Backyard, Family Room With Fireplace, Huge Primary Bedroom With Spa Like Ensuite, Luxurious Finished Basement W/ 5 Piece Bath. Second Kitchen In Basement With Walk Out. Great Home For Entertaining! Close To Everything Of Importance, Hospital,Schools (John Frazer & Gonzaga School District) Shopping, Hwy's And Parks! Great Family Home. Home Is Immaculately Maintained. (id:61852)
Property Details
| MLS® Number | W12470053 |
| Property Type | Single Family |
| Community Name | Central Erin Mills |
| EquipmentType | Water Heater |
| ParkingSpaceTotal | 6 |
| RentalEquipmentType | Water Heater |
Building
| BathroomTotal | 4 |
| BedroomsAboveGround | 4 |
| BedroomsTotal | 4 |
| Appliances | Jacuzzi |
| BasementDevelopment | Finished |
| BasementFeatures | Walk Out |
| BasementType | N/a (finished) |
| ConstructionStyleAttachment | Detached |
| CoolingType | Central Air Conditioning |
| ExteriorFinish | Brick |
| FireplacePresent | Yes |
| FlooringType | Carpeted, Ceramic |
| FoundationType | Block |
| HalfBathTotal | 1 |
| HeatingFuel | Natural Gas |
| HeatingType | Forced Air |
| StoriesTotal | 2 |
| SizeInterior | 2500 - 3000 Sqft |
| Type | House |
| UtilityWater | Municipal Water |
Parking
| Attached Garage | |
| Garage |
Land
| Acreage | No |
| Sewer | Sanitary Sewer |
| SizeDepth | 119 Ft ,1 In |
| SizeFrontage | 47 Ft ,3 In |
| SizeIrregular | 47.3 X 119.1 Ft |
| SizeTotalText | 47.3 X 119.1 Ft |
Rooms
| Level | Type | Length | Width | Dimensions |
|---|---|---|---|---|
| Second Level | Primary Bedroom | 5.79 m | 3.62 m | 5.79 m x 3.62 m |
| Second Level | Bedroom 2 | 5.06 m | 3.54 m | 5.06 m x 3.54 m |
| Second Level | Bedroom 3 | 5.12 m | 3.6 m | 5.12 m x 3.6 m |
| Second Level | Bedroom 4 | 5.12 m | 3.6 m | 5.12 m x 3.6 m |
| Basement | Recreational, Games Room | 8.71 m | 6.25 m | 8.71 m x 6.25 m |
| Basement | Kitchen | 8.19 m | 3.35 m | 8.19 m x 3.35 m |
| Ground Level | Living Room | 5.43 m | 3.48 m | 5.43 m x 3.48 m |
| Ground Level | Dining Room | 4.45 m | 3.54 m | 4.45 m x 3.54 m |
| Ground Level | Kitchen | 6.59 m | 5.06 m | 6.59 m x 5.06 m |
| Ground Level | Family Room | 5.73 m | 3.54 m | 5.73 m x 3.54 m |
Interested?
Contact us for more information
Sam Allan Mcdadi
Salesperson
110 - 5805 Whittle Rd
Mississauga, Ontario L4Z 2J1
Tom Gusic
Salesperson
110 - 5805 Whittle Rd
Mississauga, Ontario L4Z 2J1
