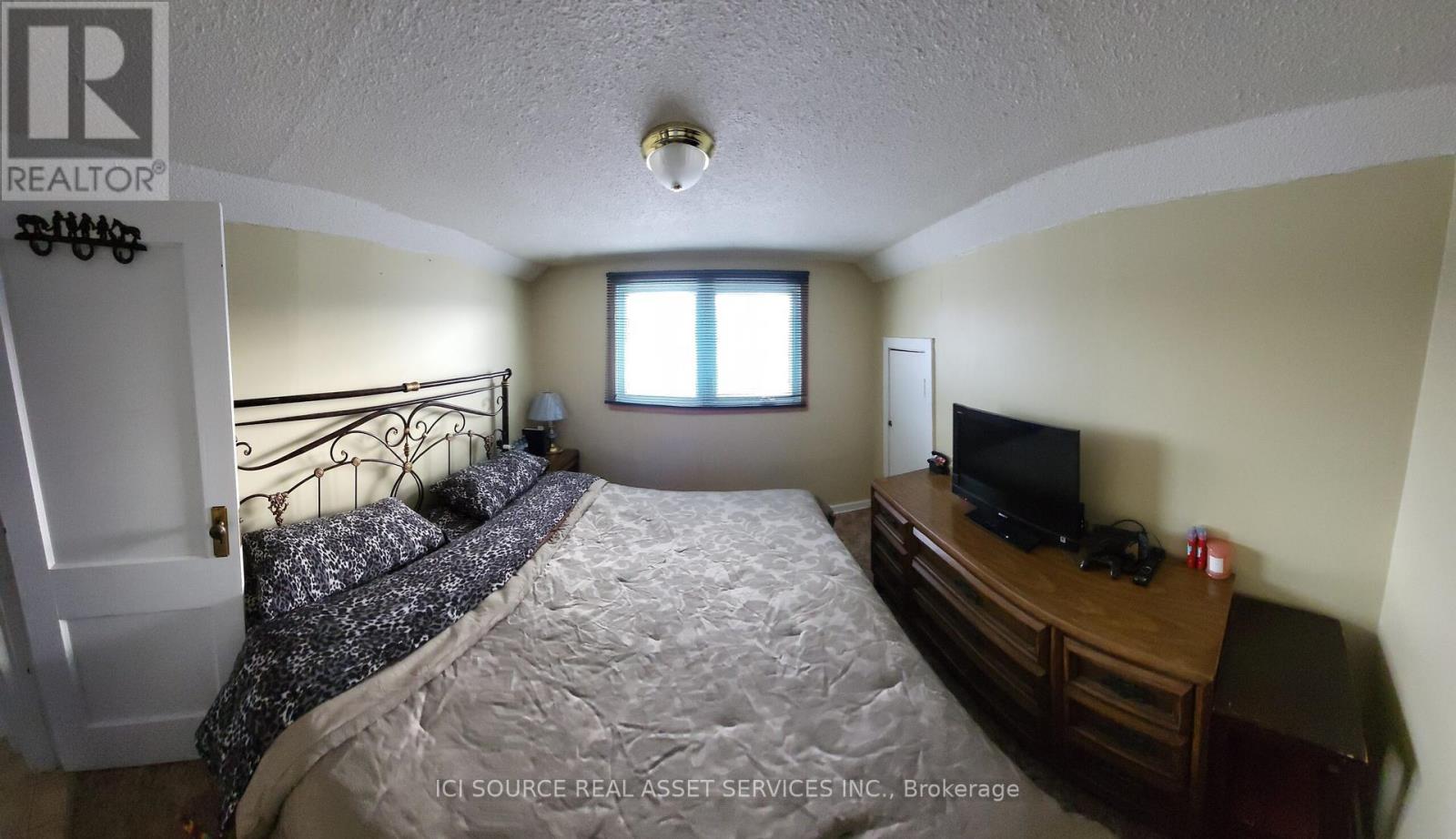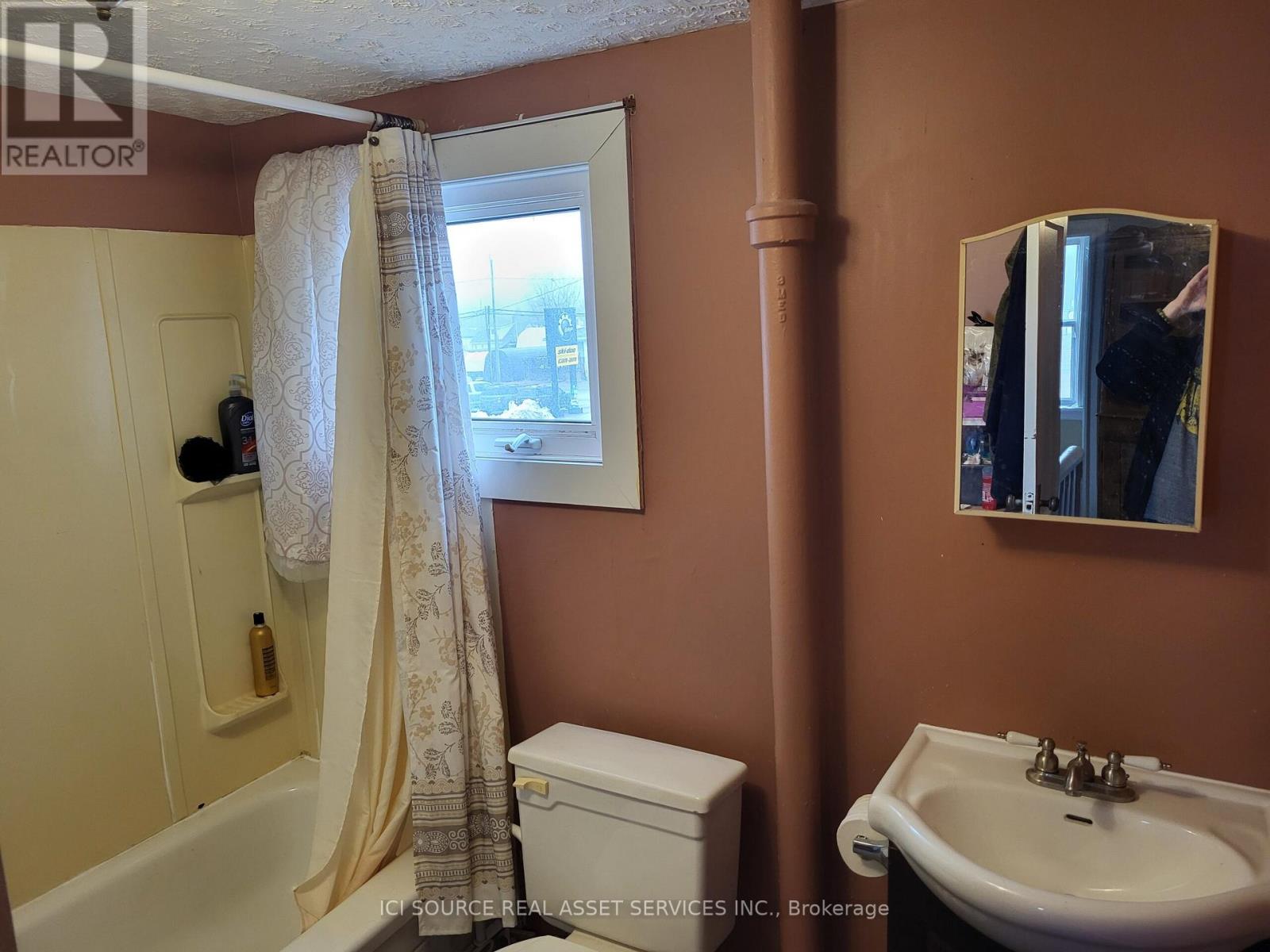209 Walker Street Schreiber, Ontario P0T 2S0
$159,000
Large Family home that was a Duplex and can still be with minimal effort. Separate entrances for both main floor and upstairs ensure privacy. But also can be made into a suite for the in laws or other family members which is the current layout. With optional additional hookups for a second laundry area or option to move from current location in main bathroom into side room. *For Additional Property Details Click The Brochure Icon Below* (id:61852)
Property Details
| MLS® Number | X11966777 |
| Property Type | Single Family |
| ParkingSpaceTotal | 2 |
Building
| BathroomTotal | 2 |
| BedroomsAboveGround | 5 |
| BedroomsTotal | 5 |
| Amenities | Separate Electricity Meters |
| Appliances | Central Vacuum, Water Heater, Dryer, Two Stoves, Washer, Window Coverings, Two Refrigerators |
| BasementDevelopment | Partially Finished |
| BasementType | N/a (partially Finished) |
| ConstructionStyleAttachment | Detached |
| ExteriorFinish | Aluminum Siding |
| FoundationType | Block |
| HeatingFuel | Propane |
| HeatingType | Forced Air |
| StoriesTotal | 2 |
| SizeInterior | 2000 - 2500 Sqft |
| Type | House |
| UtilityWater | Municipal Water |
Land
| Acreage | No |
| Sewer | Sanitary Sewer |
| SizeDepth | 130 Ft |
| SizeFrontage | 60 Ft |
| SizeIrregular | 60 X 130 Ft |
| SizeTotalText | 60 X 130 Ft |
Rooms
| Level | Type | Length | Width | Dimensions |
|---|---|---|---|---|
| Second Level | Bedroom 5 | 2.6 m | 2.7 m | 2.6 m x 2.7 m |
| Second Level | Kitchen | 3 m | 2.4 m | 3 m x 2.4 m |
| Second Level | Living Room | 4.4 m | 3 m | 4.4 m x 3 m |
| Second Level | Bedroom 3 | 3.6 m | 3 m | 3.6 m x 3 m |
| Second Level | Bedroom 4 | 2.6 m | 2.5 m | 2.6 m x 2.5 m |
| Main Level | Bathroom | 3.6 m | 2.6 m | 3.6 m x 2.6 m |
| Main Level | Living Room | 6 m | 5 m | 6 m x 5 m |
| Main Level | Bedroom | 3.2 m | 3.2 m | 3.2 m x 3.2 m |
| Main Level | Bedroom 2 | 3.2 m | 3.2 m | 3.2 m x 3.2 m |
| Main Level | Eating Area | 3.6 m | 5 m | 3.6 m x 5 m |
| Main Level | Dining Room | 4.2 m | 3.2 m | 4.2 m x 3.2 m |
| Main Level | Kitchen | 5 m | 3 m | 5 m x 3 m |
Utilities
| Cable | Available |
| Sewer | Installed |
https://www.realtor.ca/real-estate/27901338/209-walker-street-schreiber
Interested?
Contact us for more information
James Tasca
Broker of Record




















