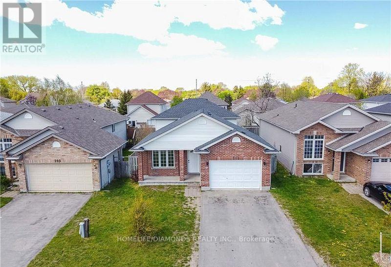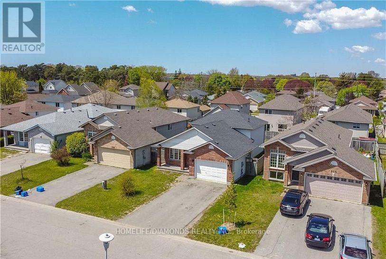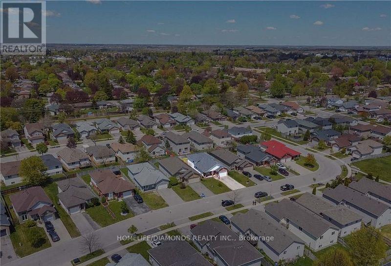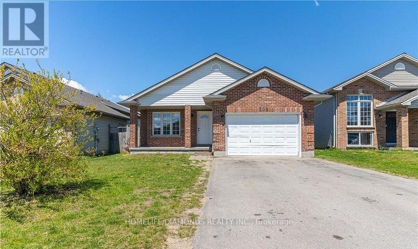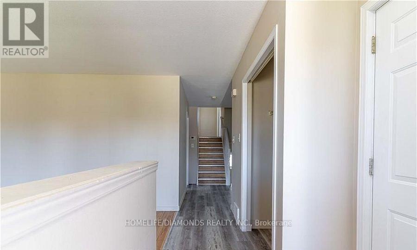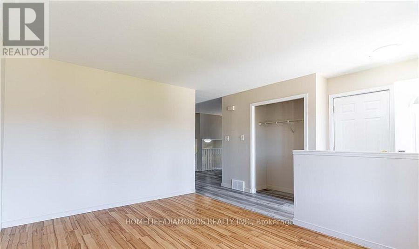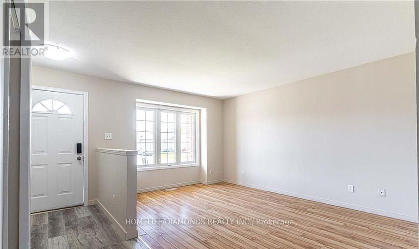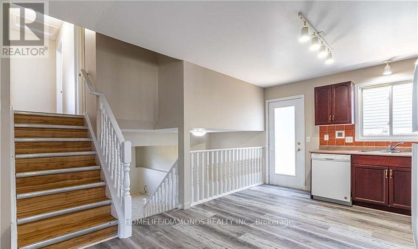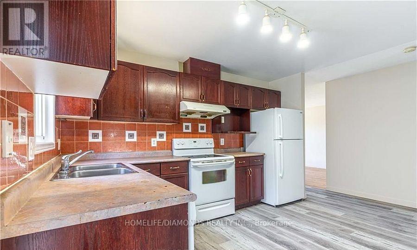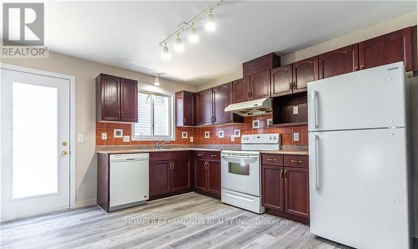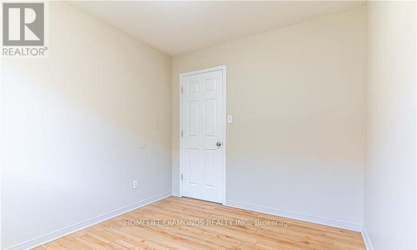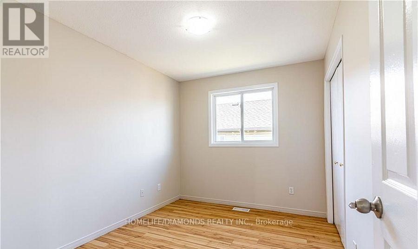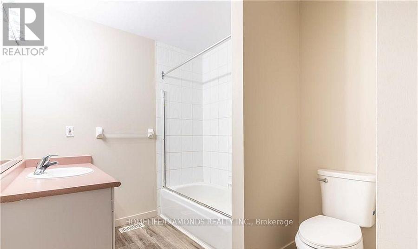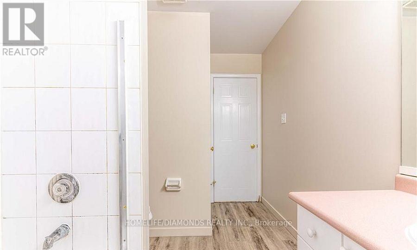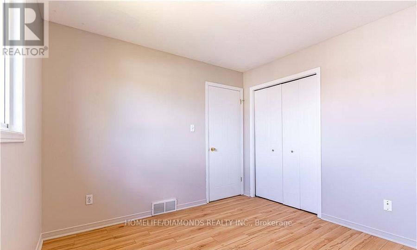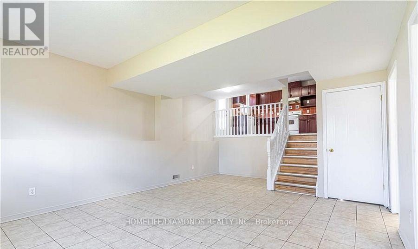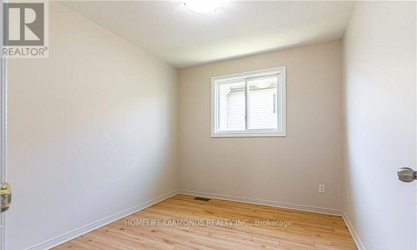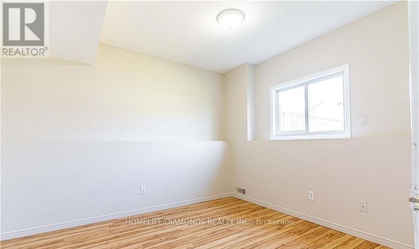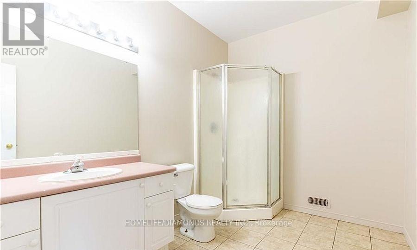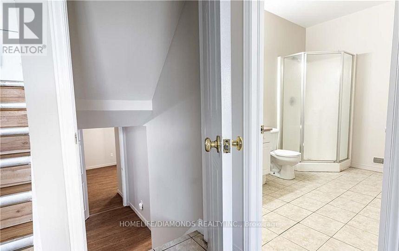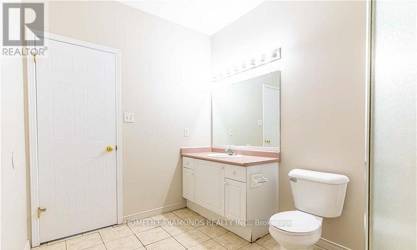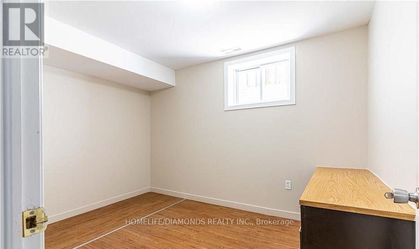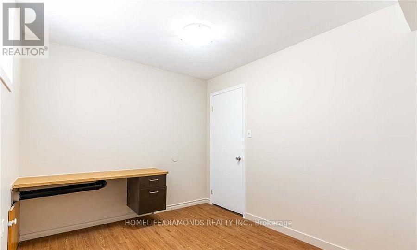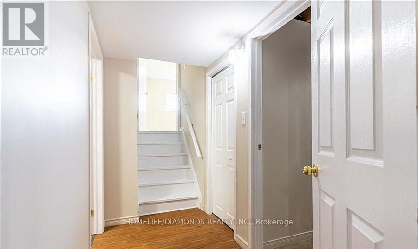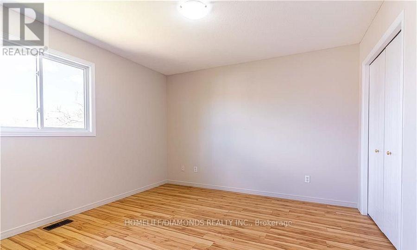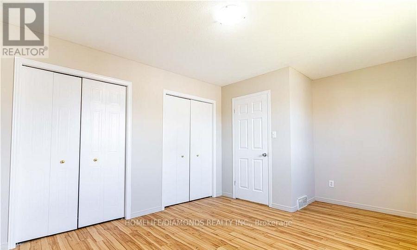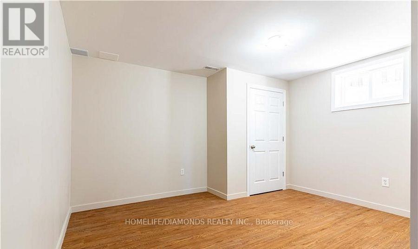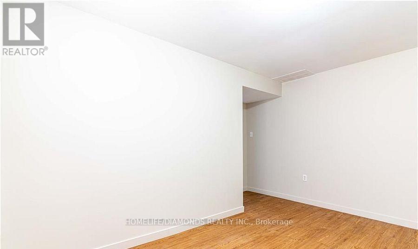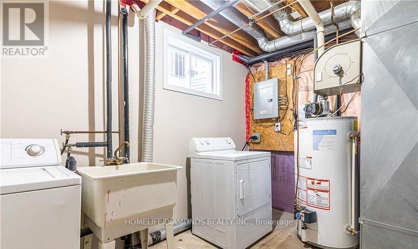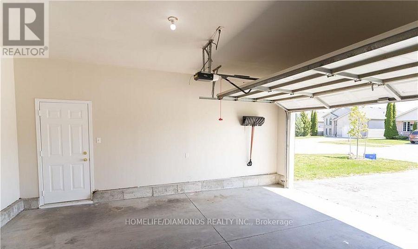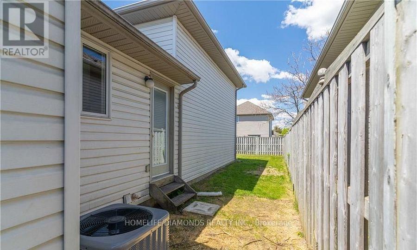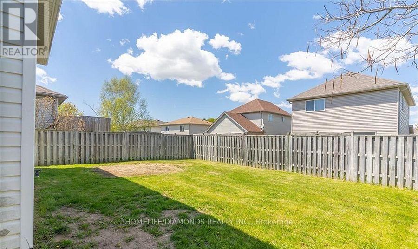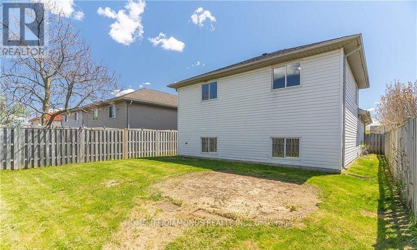209 Thurman Circle London East, Ontario N5V 4Z2
$679,000
This clean and well-kept home is ideally located just minutes by bus to Fanshawe College, with groceries, shopping, and downtown amenities nearby. Featuring vaulted ceilings in the kitchen, a double car garage, ample parking, and a fully fenced backyard, this property offers both comfort and convenience in a desirable area. (id:61852)
Property Details
| MLS® Number | X12127957 |
| Property Type | Single Family |
| Community Name | East D |
| ParkingSpaceTotal | 6 |
Building
| BathroomTotal | 3 |
| BedroomsAboveGround | 4 |
| BedroomsBelowGround | 3 |
| BedroomsTotal | 7 |
| BasementDevelopment | Finished |
| BasementType | Full (finished) |
| ConstructionStyleAttachment | Detached |
| CoolingType | Central Air Conditioning |
| ExteriorFinish | Brick |
| FoundationType | Concrete |
| HeatingFuel | Natural Gas |
| HeatingType | Forced Air |
| SizeInterior | 1500 - 2000 Sqft |
| Type | House |
| UtilityWater | Municipal Water |
Parking
| Attached Garage | |
| Garage |
Land
| Acreage | No |
| Sewer | Sanitary Sewer |
| SizeDepth | 105 Ft |
| SizeFrontage | 41 Ft |
| SizeIrregular | 41 X 105 Ft |
| SizeTotalText | 41 X 105 Ft |
Rooms
| Level | Type | Length | Width | Dimensions |
|---|---|---|---|---|
| Second Level | Primary Bedroom | 4.57 m | 3.53 m | 4.57 m x 3.53 m |
| Second Level | Bedroom 2 | 2.63 m | 3.4 m | 2.63 m x 3.4 m |
| Second Level | Bedroom 3 | 3.05 m | 3.35 m | 3.05 m x 3.35 m |
| Basement | Utility Room | 3.4 m | 3.43 m | 3.4 m x 3.43 m |
| Basement | Bedroom | 3.48 m | 2.67 m | 3.48 m x 2.67 m |
| Basement | Bedroom 2 | 3.25 m | 3.91 m | 3.25 m x 3.91 m |
| Lower Level | Bedroom | 3.71 m | 3.12 m | 3.71 m x 3.12 m |
| Lower Level | Recreational, Games Room | 4.32 m | 8.23 m | 4.32 m x 8.23 m |
| Main Level | Living Room | 4.27 m | 3.17 m | 4.27 m x 3.17 m |
| Main Level | Kitchen | 4.83 m | 3.02 m | 4.83 m x 3.02 m |
| Main Level | Bedroom | 2.67 m | 3.05 m | 2.67 m x 3.05 m |
https://www.realtor.ca/real-estate/28268340/209-thurman-circle-london-east-east-d-east-d
Interested?
Contact us for more information
Nav Badhan
Salesperson
30 Intermodal Dr #207-208
Brampton, Ontario L6T 5K1
Sim Summan
Salesperson
30 Intermodal Dr #207-208
Brampton, Ontario L6T 5K1
