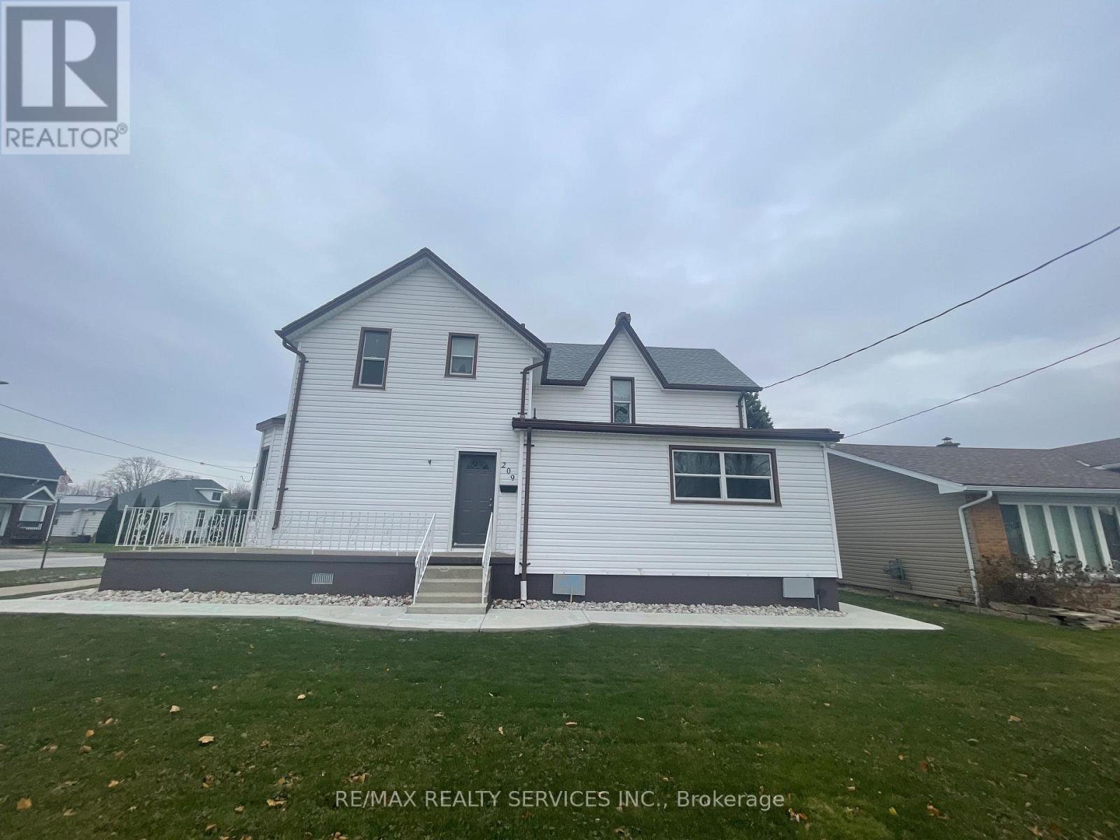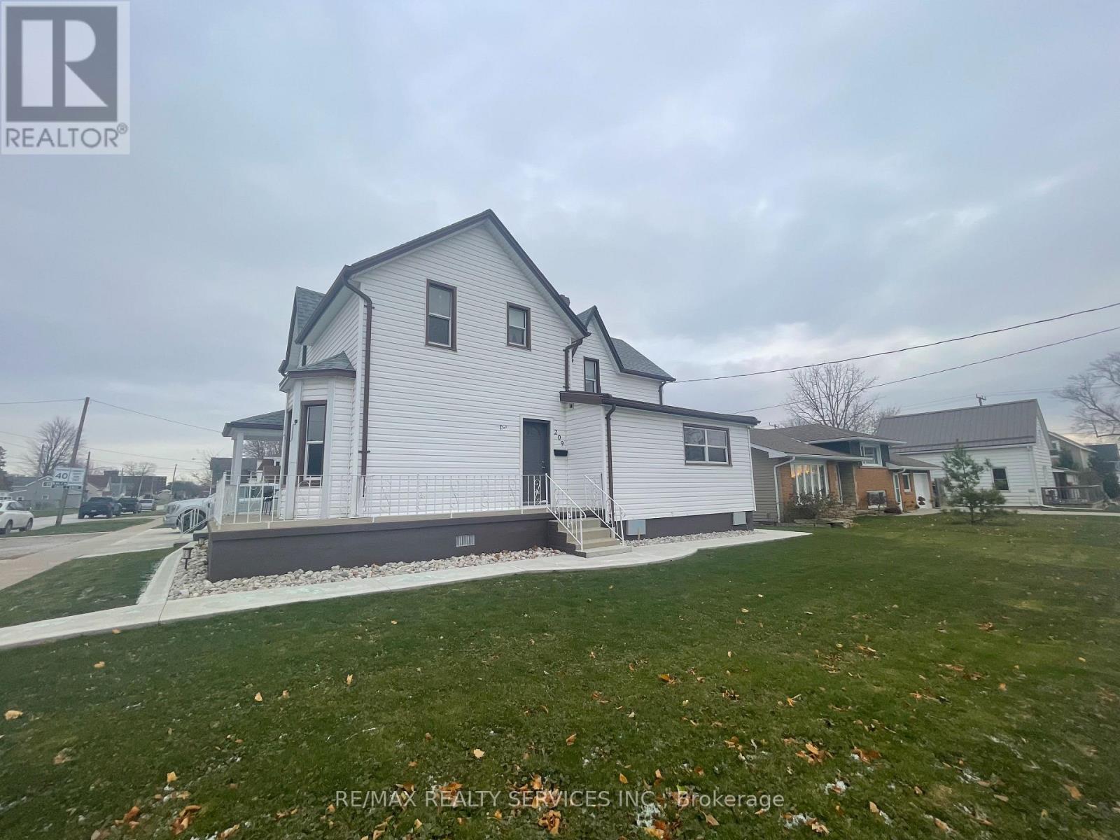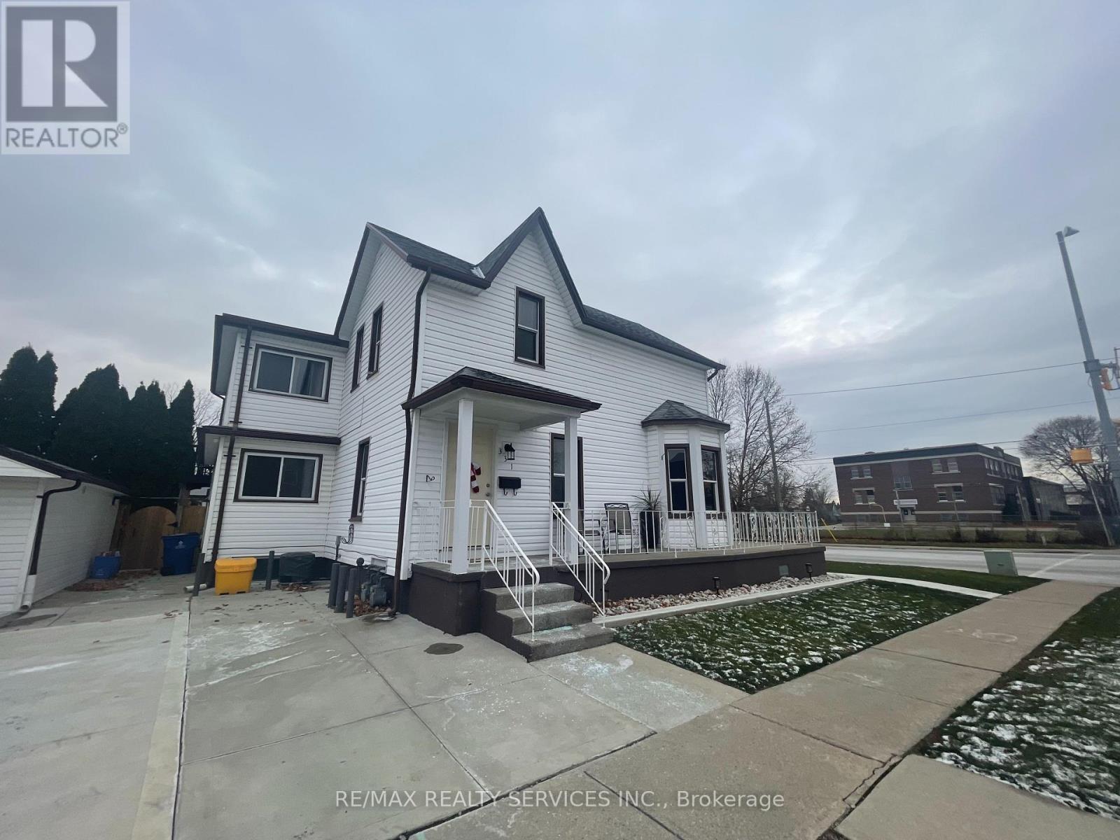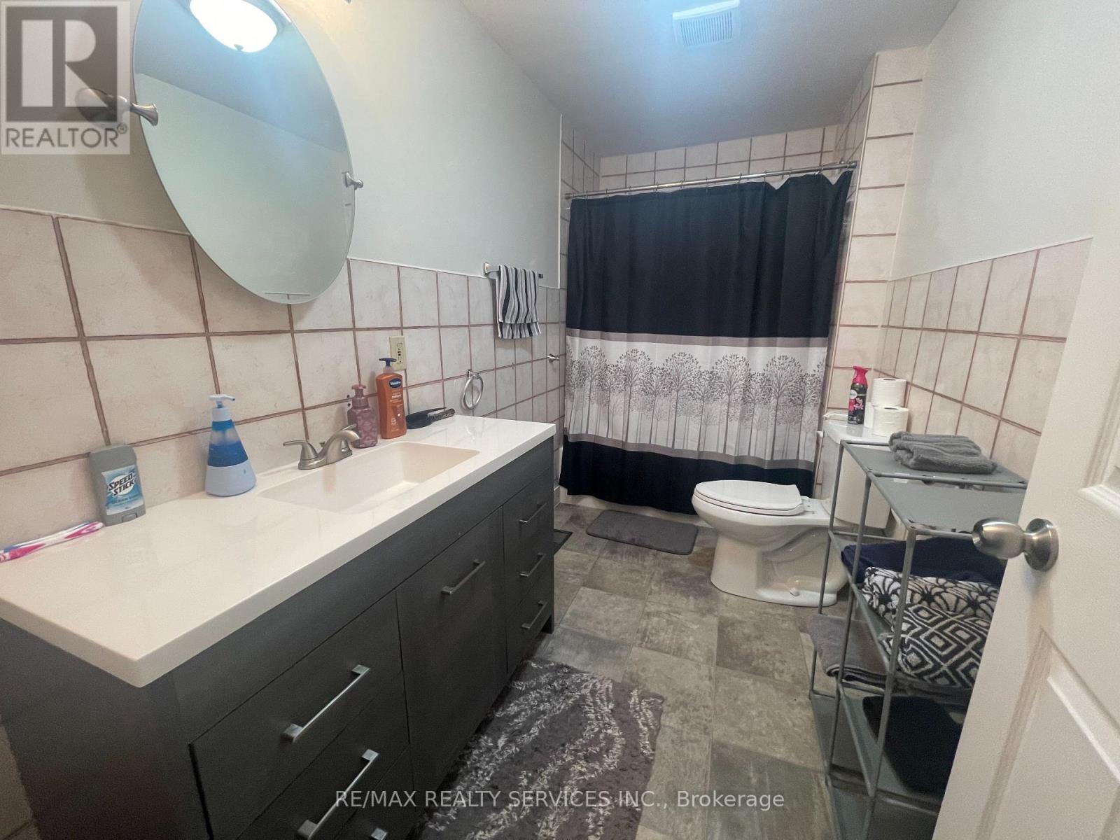209 Murray Street Chatham-Kent, Ontario N8A 1H6
$400,000
This legal duplex is comprised of 2 units located at 209 Murray St & 331 King St. Live in one unit and rent the other - or rent both for a great return. The main unit located at 331 King consists of 3 bedrooms and 1.5 bath, living room, kitchen, dining area, separate laundry and access to unfinished basement with separate entrance. The second unit has access at the ground level on 209 Murray and has a second access at rear up to the balcony at second floor. This unit consists of 2 bedrooms, 1 bathroom, kitchen, living area and large family room with laundry closet. Both units are separately metered and have their own hot water tanks (owned). Large, double car, 21' x 20' detached garage with power. Fully fenced yard and two storage areas off back of garage. 331 King Appliances (2023), 209 Murray Appliances (2024), 331 King AC (2023), 209 Murray Roof (2023), Concrete Driveway (2023). (id:61852)
Property Details
| MLS® Number | X12105868 |
| Property Type | Multi-family |
| Community Name | Wallaceburg |
| ParkingSpaceTotal | 6 |
Building
| BathroomTotal | 3 |
| BedroomsAboveGround | 5 |
| BedroomsTotal | 5 |
| Amenities | Separate Heating Controls, Separate Electricity Meters |
| Appliances | Water Heater, Dryer, Two Stoves, Two Washers, Two Refrigerators |
| BasementDevelopment | Unfinished |
| BasementFeatures | Separate Entrance |
| BasementType | N/a (unfinished) |
| CoolingType | Central Air Conditioning |
| ExteriorFinish | Vinyl Siding |
| FoundationType | Concrete |
| HalfBathTotal | 1 |
| HeatingFuel | Natural Gas |
| HeatingType | Forced Air |
| StoriesTotal | 2 |
| SizeInterior | 2000 - 2500 Sqft |
| Type | Duplex |
| UtilityWater | Municipal Water |
Parking
| Detached Garage | |
| Garage |
Land
| Acreage | No |
| Sewer | Sanitary Sewer |
| SizeDepth | 112 Ft ,2 In |
| SizeFrontage | 64 Ft |
| SizeIrregular | 64 X 112.2 Ft |
| SizeTotalText | 64 X 112.2 Ft |
Rooms
| Level | Type | Length | Width | Dimensions |
|---|---|---|---|---|
| Second Level | Family Room | 4.29 m | 3.53 m | 4.29 m x 3.53 m |
| Second Level | Bedroom 4 | 3.56 m | 2.9 m | 3.56 m x 2.9 m |
| Second Level | Bedroom 5 | 3.02 m | 2.95 m | 3.02 m x 2.95 m |
| Second Level | Kitchen | 3.38 m | 2.87 m | 3.38 m x 2.87 m |
| Second Level | Living Room | 4.14 m | 3.2 m | 4.14 m x 3.2 m |
| Main Level | Living Room | 4.78 m | 3.76 m | 4.78 m x 3.76 m |
| Main Level | Kitchen | 4.06 m | 2.67 m | 4.06 m x 2.67 m |
| Main Level | Dining Room | 4.27 m | 4.11 m | 4.27 m x 4.11 m |
| Main Level | Primary Bedroom | 4.14 m | 3.45 m | 4.14 m x 3.45 m |
| Main Level | Bedroom 2 | 3.53 m | 3.07 m | 3.53 m x 3.07 m |
| Main Level | Bedroom 3 | 3.99 m | 2.57 m | 3.99 m x 2.57 m |
https://www.realtor.ca/real-estate/28219548/209-murray-street-chatham-kent-wallaceburg-wallaceburg
Interested?
Contact us for more information
Marissa Kerr
Salesperson
10 Kingsbridge Gdn Cir #200
Mississauga, Ontario L5R 3K7































