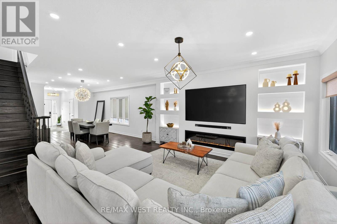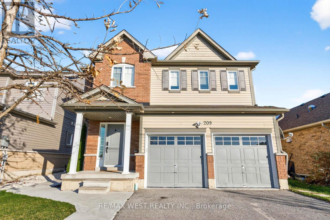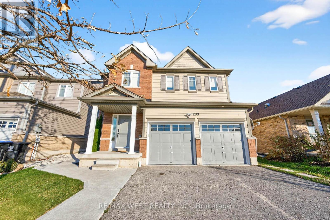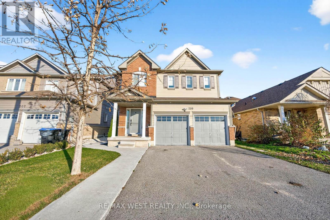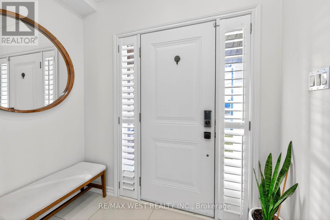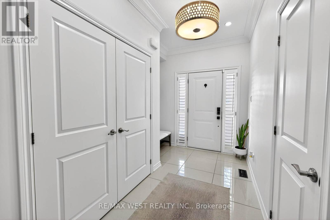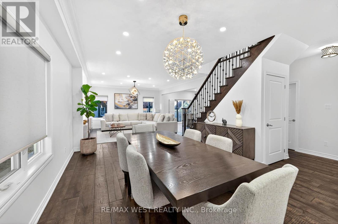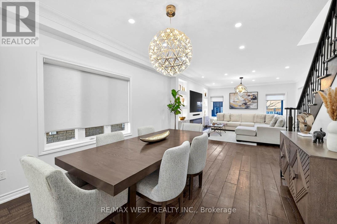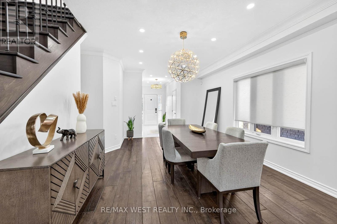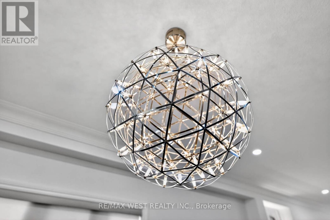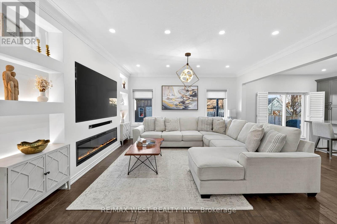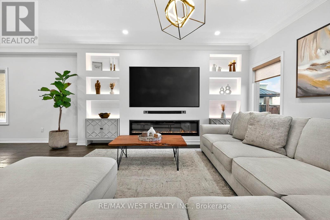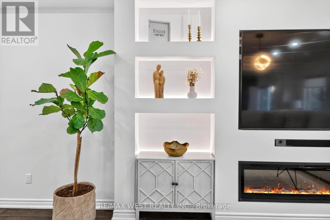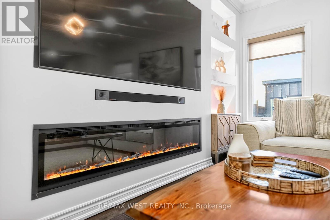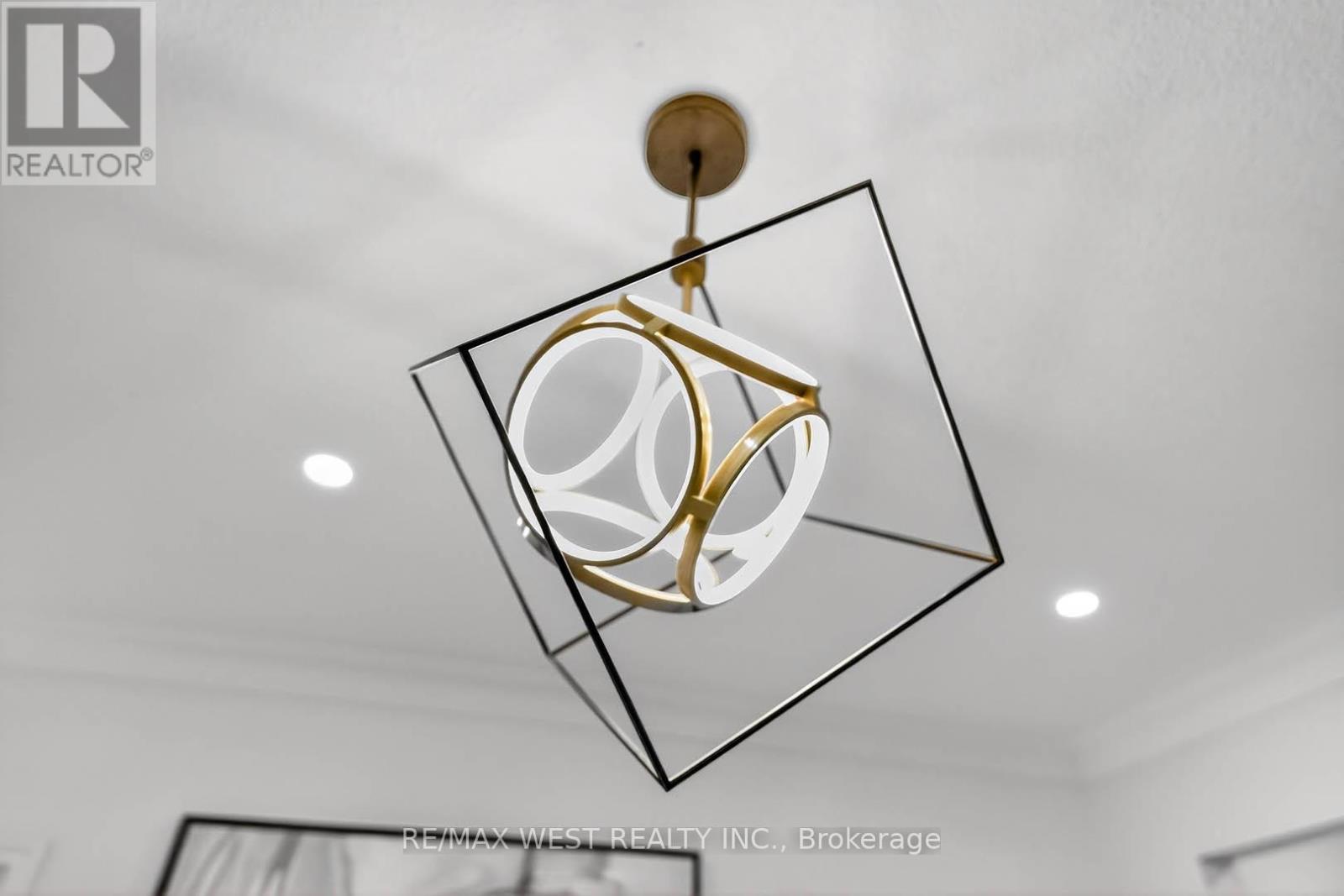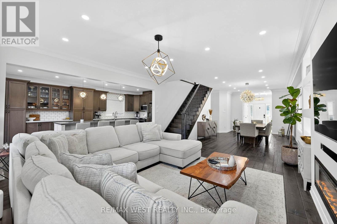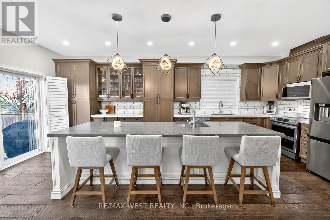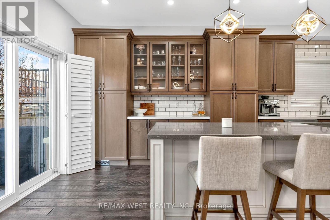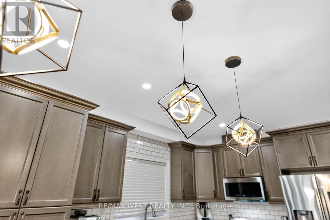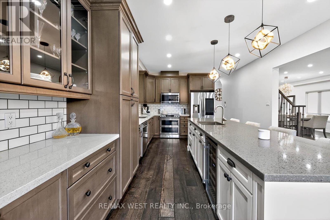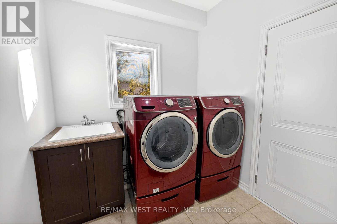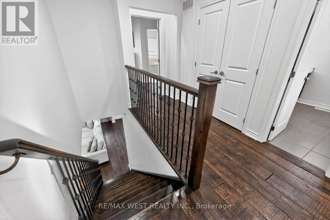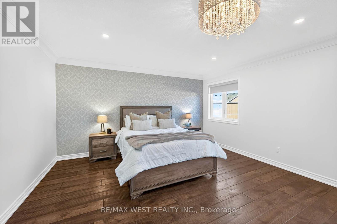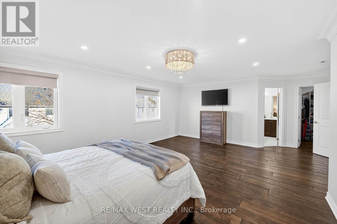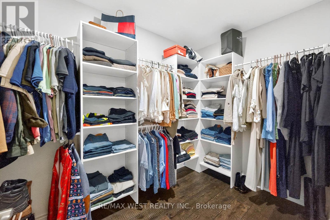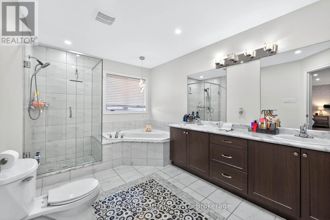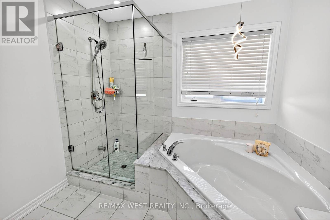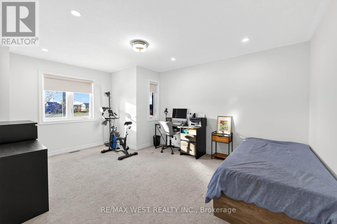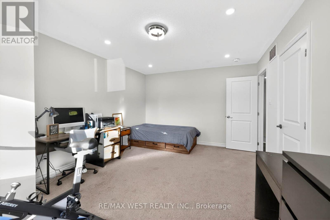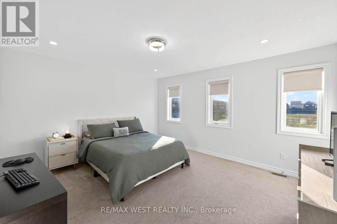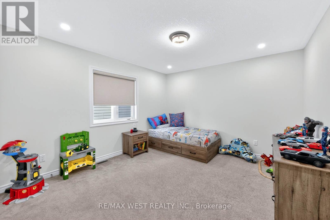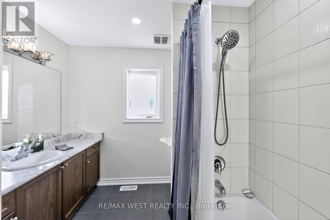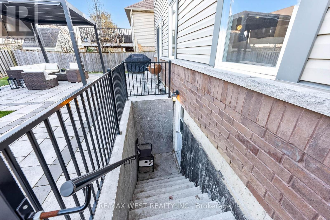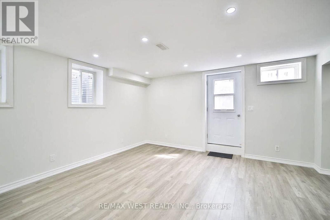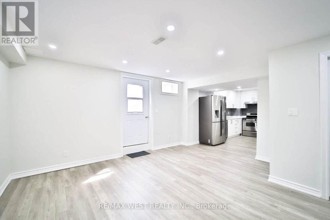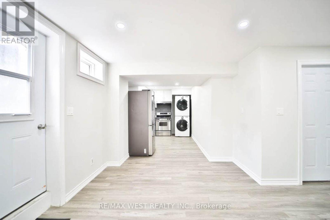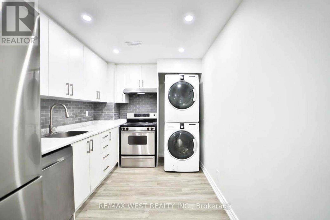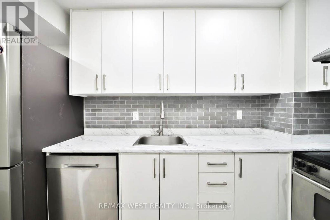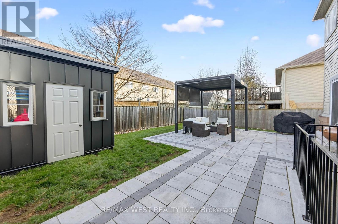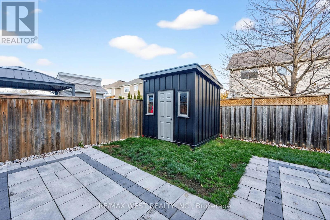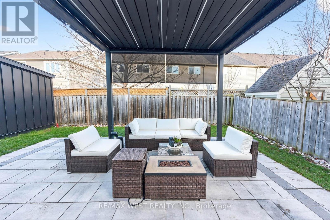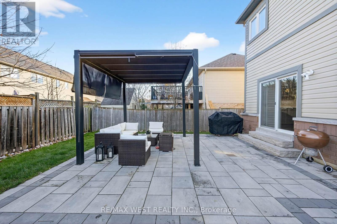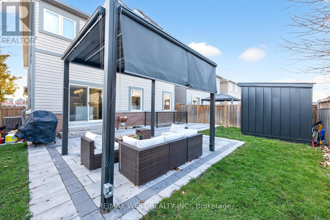209 King Street South Street S New Tecumseth, Ontario L9R 0A7
$1,019,800
WOW!!This stunning DREAM HOME w/2628 sft, has it all!! Gourmet Kitchen with Quartz counter top, Large living room with electrical fireplace combined with dining! You can easily Picture yourself entertaining guests or enjoying family meals at the impressive 10-inch island breakfast table, while the abundance of pot lights illuminates. Custom finished Wide Plank Rich & Rustic hardwood Floor, Crown Mounding Spectacular Primary Bedroom with oversize bathroom and a spacious W/I closet. Beautiful double car Garage finished with Epoxis. Legal Basement apartment w/ 2 bedrooms, kitchen, in-suite laundry, Open concept Living and dining room and separate entrance. Amazing backyard with new shed, new stones and new pergola to entertain. Walking distance from schools, shopping areas, Restaurants, Library and Recreation center. Don't Miss It! (id:61852)
Property Details
| MLS® Number | N12563522 |
| Property Type | Single Family |
| Community Name | Alliston |
| EquipmentType | Water Heater |
| ParkingSpaceTotal | 4 |
| RentalEquipmentType | Water Heater |
Building
| BathroomTotal | 4 |
| BedroomsAboveGround | 4 |
| BedroomsBelowGround | 2 |
| BedroomsTotal | 6 |
| Appliances | Garage Door Opener Remote(s), Central Vacuum, Water Heater, Dishwasher, Dryer, Microwave, Stove, Washer, Window Coverings, Wine Fridge, Refrigerator |
| BasementFeatures | Apartment In Basement, Separate Entrance |
| BasementType | N/a, N/a |
| ConstructionStyleAttachment | Detached |
| CoolingType | Central Air Conditioning |
| ExteriorFinish | Vinyl Siding |
| FireplacePresent | Yes |
| FlooringType | Hardwood, Carpeted, Tile |
| FoundationType | Block |
| HalfBathTotal | 1 |
| HeatingFuel | Natural Gas |
| HeatingType | Forced Air |
| StoriesTotal | 2 |
| SizeInterior | 2500 - 3000 Sqft |
| Type | House |
| UtilityWater | Municipal Water |
Parking
| Garage |
Land
| Acreage | No |
| Sewer | Sanitary Sewer |
| SizeDepth | 101 Ft ,9 In |
| SizeFrontage | 39 Ft ,4 In |
| SizeIrregular | 39.4 X 101.8 Ft |
| SizeTotalText | 39.4 X 101.8 Ft |
Rooms
| Level | Type | Length | Width | Dimensions |
|---|---|---|---|---|
| Second Level | Primary Bedroom | 6.15 m | 5.16 m | 6.15 m x 5.16 m |
| Second Level | Bedroom 2 | 5.03 m | 3.66 m | 5.03 m x 3.66 m |
| Second Level | Bedroom 3 | 4.67 m | 3.66 m | 4.67 m x 3.66 m |
| Second Level | Bedroom 4 | 4.47 m | 4.11 m | 4.47 m x 4.11 m |
| Basement | Dining Room | 6 m | 5.8 m | 6 m x 5.8 m |
| Basement | Bedroom | 3 m | 2.4 m | 3 m x 2.4 m |
| Basement | Bedroom | 3 m | 2.5 m | 3 m x 2.5 m |
| Basement | Kitchen | 4.5 m | 2.3 m | 4.5 m x 2.3 m |
| Basement | Living Room | 6 m | 5.8 m | 6 m x 5.8 m |
| Main Level | Kitchen | 4.01 m | 6.8 m | 4.01 m x 6.8 m |
| Main Level | Living Room | 4.82 m | 4.67 m | 4.82 m x 4.67 m |
| Main Level | Dining Room | 6.1 m | 3.76 m | 6.1 m x 3.76 m |
| Main Level | Laundry Room | 3.05 m | 2.26 m | 3.05 m x 2.26 m |
Interested?
Contact us for more information
Elisabeth Correia
Salesperson
1678 Bloor St., West
Toronto, Ontario M6P 1A9
