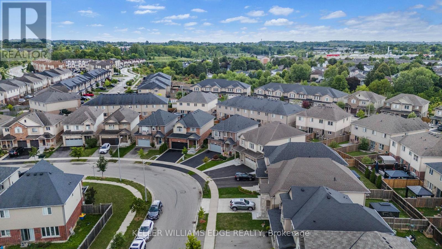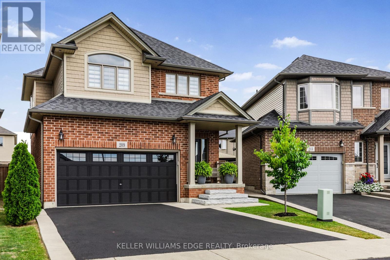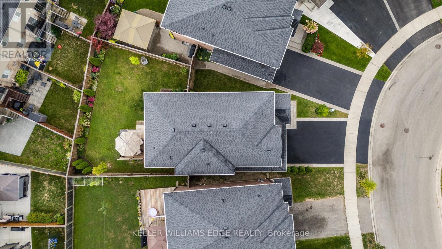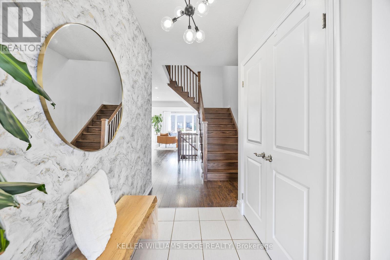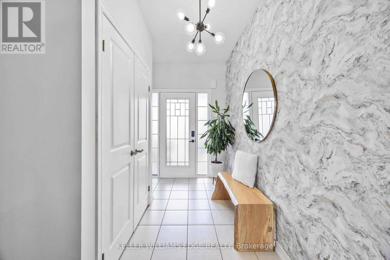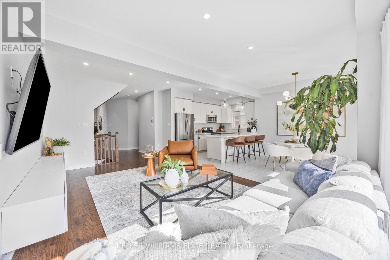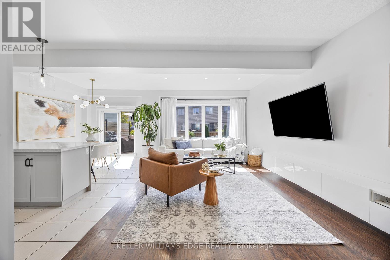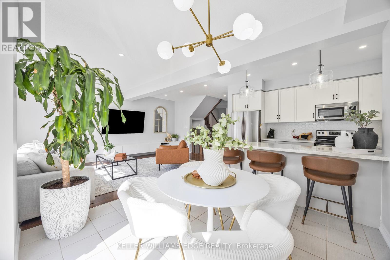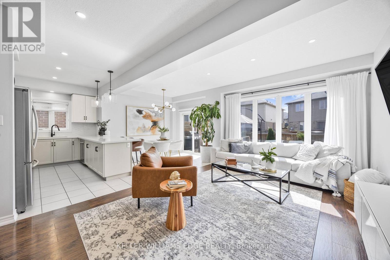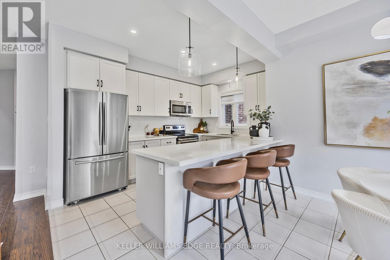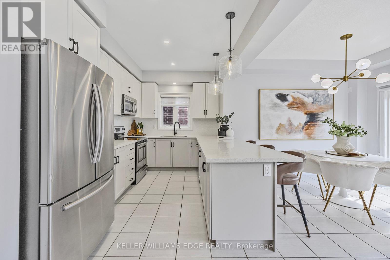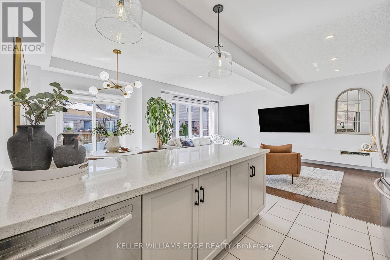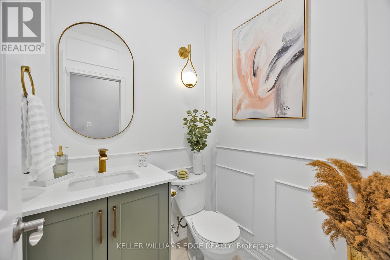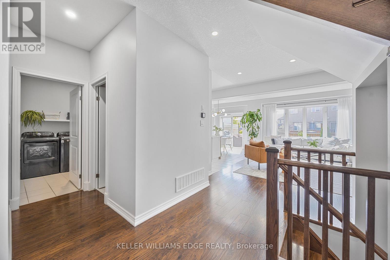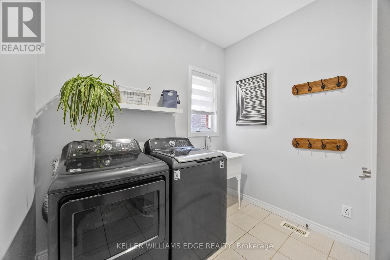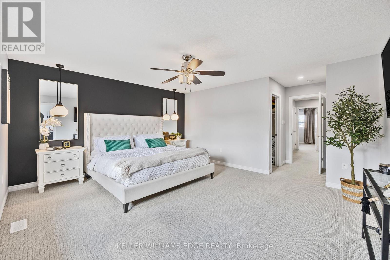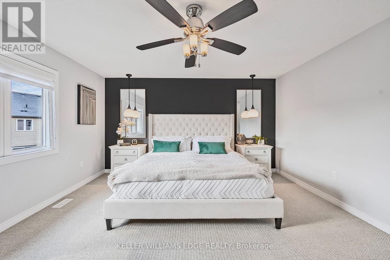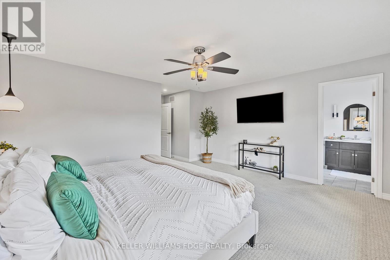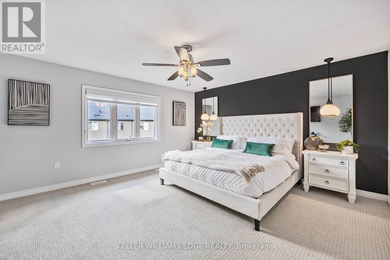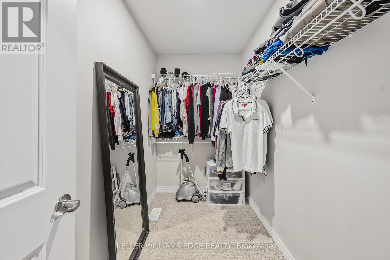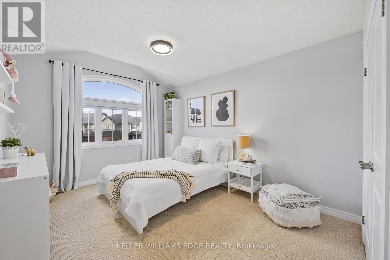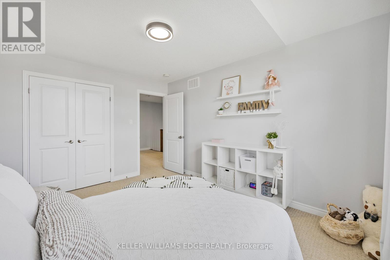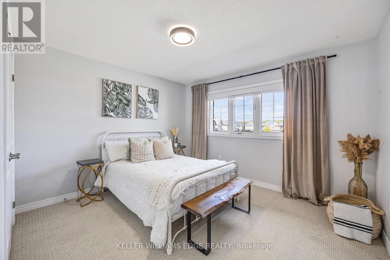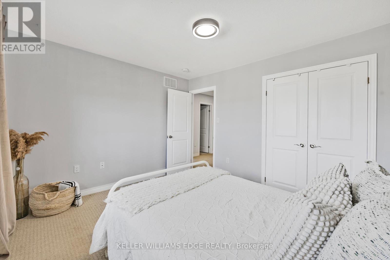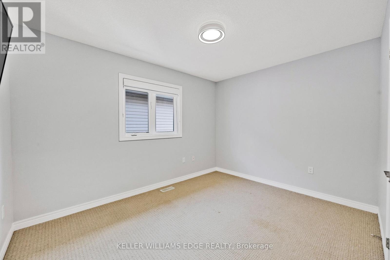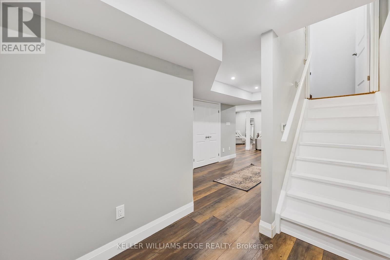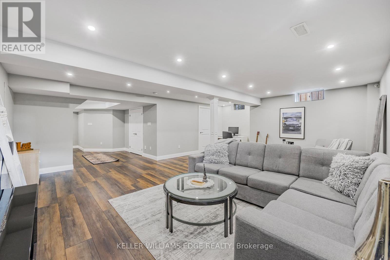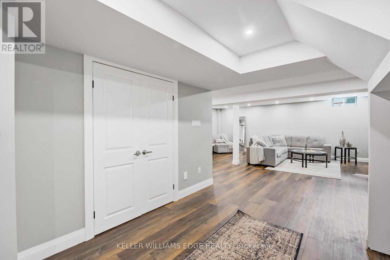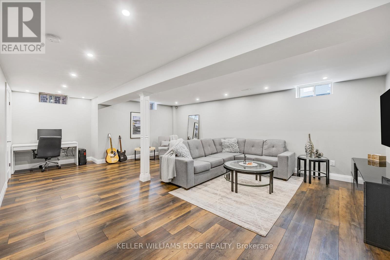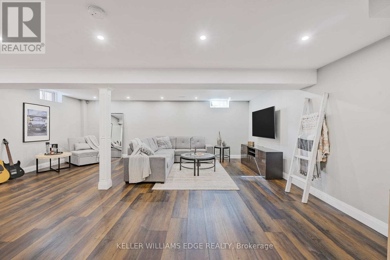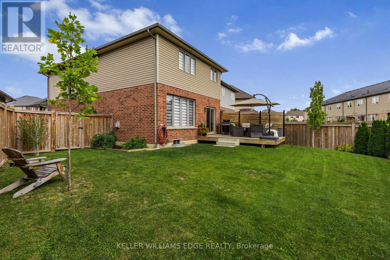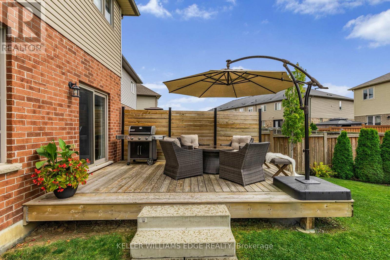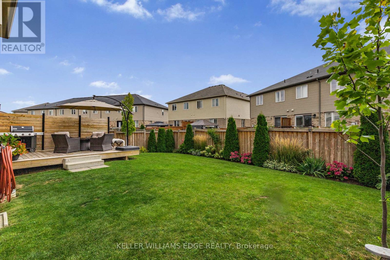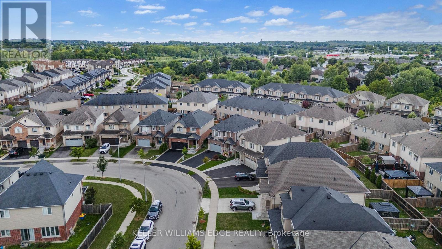209 Echovalley Drive Hamilton, Ontario L8J 0H1
$1,039,000
Experience refined living at 209 Echovalley Drive, a stunning executive residence in the heart of Stoney Creek. Thoughtfully designed and beautifully maintained , this 4-bedroom, 2.5-bathroom, 2800+sqf home combines timeless elegance with modern comfort. The open-concept main floor is both sophisticated and inviting featuring a large kitchen with quartz countertops, that seamlessly connect the living, dining, and kitchen areas , ideal for grand entertaining or intimate gatherings. Upstairs, you'll find four spacious bedrooms, including a serene primary retreat, while the finished basement adds versatility with abundant storage and space for a home theatre, gym, or recreation room. This home has been exceptionally well cared for, offering peace of mind and pride of ownership at every turn. A newly completed driveway enhances curb appeal, while the impressive 108-foot deep lot provides a generous backyard the perfect canvas for your dream outdoor oasis. Convenience meets lifestyle with this location. Just minutes from the Red Hill Valley Parkway and Lincoln Alexander Parkway, commuting to Toronto or Niagara is effortless. Families will appreciate the proximity to schools, parks, and churches, as well as shopping, dining, and everyday amenities. At 209 Echovalley Drive, you'll find a residence that offers not only luxury but also practicality, with thoughtful upgrades and plenty of storage throughout , a rare opportunity in one of Stoney Creeks most desirable communities. (id:61852)
Property Details
| MLS® Number | X12434322 |
| Property Type | Single Family |
| Neigbourhood | Albion |
| Community Name | Stoney Creek Mountain |
| AmenitiesNearBy | Park, Place Of Worship, Public Transit |
| EquipmentType | Water Heater |
| ParkingSpaceTotal | 4 |
| RentalEquipmentType | Water Heater |
| Structure | Deck |
Building
| BathroomTotal | 3 |
| BedroomsAboveGround | 4 |
| BedroomsTotal | 4 |
| Age | 6 To 15 Years |
| Appliances | Garage Door Opener Remote(s), Central Vacuum |
| BasementDevelopment | Finished |
| BasementType | N/a (finished) |
| ConstructionStyleAttachment | Detached |
| CoolingType | Central Air Conditioning |
| ExteriorFinish | Brick, Vinyl Siding |
| FoundationType | Block |
| HalfBathTotal | 1 |
| HeatingFuel | Natural Gas |
| HeatingType | Forced Air |
| StoriesTotal | 2 |
| SizeInterior | 2000 - 2500 Sqft |
| Type | House |
| UtilityWater | Municipal Water |
Parking
| Attached Garage | |
| Garage |
Land
| Acreage | No |
| FenceType | Fenced Yard |
| LandAmenities | Park, Place Of Worship, Public Transit |
| LandscapeFeatures | Landscaped |
| Sewer | Sanitary Sewer |
| SizeDepth | 108 Ft ,3 In |
| SizeFrontage | 27 Ft |
| SizeIrregular | 27 X 108.3 Ft |
| SizeTotalText | 27 X 108.3 Ft |
Rooms
| Level | Type | Length | Width | Dimensions |
|---|---|---|---|---|
| Second Level | Primary Bedroom | 4.87 m | 4.45 m | 4.87 m x 4.45 m |
| Second Level | Bedroom 2 | 3.77 m | 2.92 m | 3.77 m x 2.92 m |
| Second Level | Bedroom 3 | 4.08 m | 3.29 m | 4.08 m x 3.29 m |
| Second Level | Bedroom 4 | 3.65 m | 3.35 m | 3.65 m x 3.35 m |
| Basement | Utility Room | 3.65 m | 10 m | 3.65 m x 10 m |
| Basement | Recreational, Games Room | 7.5 m | 10.9 m | 7.5 m x 10.9 m |
| Ground Level | Foyer | 1.5 m | 2.4 m | 1.5 m x 2.4 m |
| Ground Level | Kitchen | 3.9 m | 2.62 m | 3.9 m x 2.62 m |
| Ground Level | Living Room | 5.9 m | 3.84 m | 5.9 m x 3.84 m |
| Ground Level | Dining Room | 3.35 m | 2.77 m | 3.35 m x 2.77 m |
| Ground Level | Laundry Room | 1.5 m | 2.4 m | 1.5 m x 2.4 m |
Interested?
Contact us for more information
Dorota Kosiba-Kozielec
Salesperson
3185 Harvester Rd Unit 1a
Burlington, Ontario L7N 3N8
