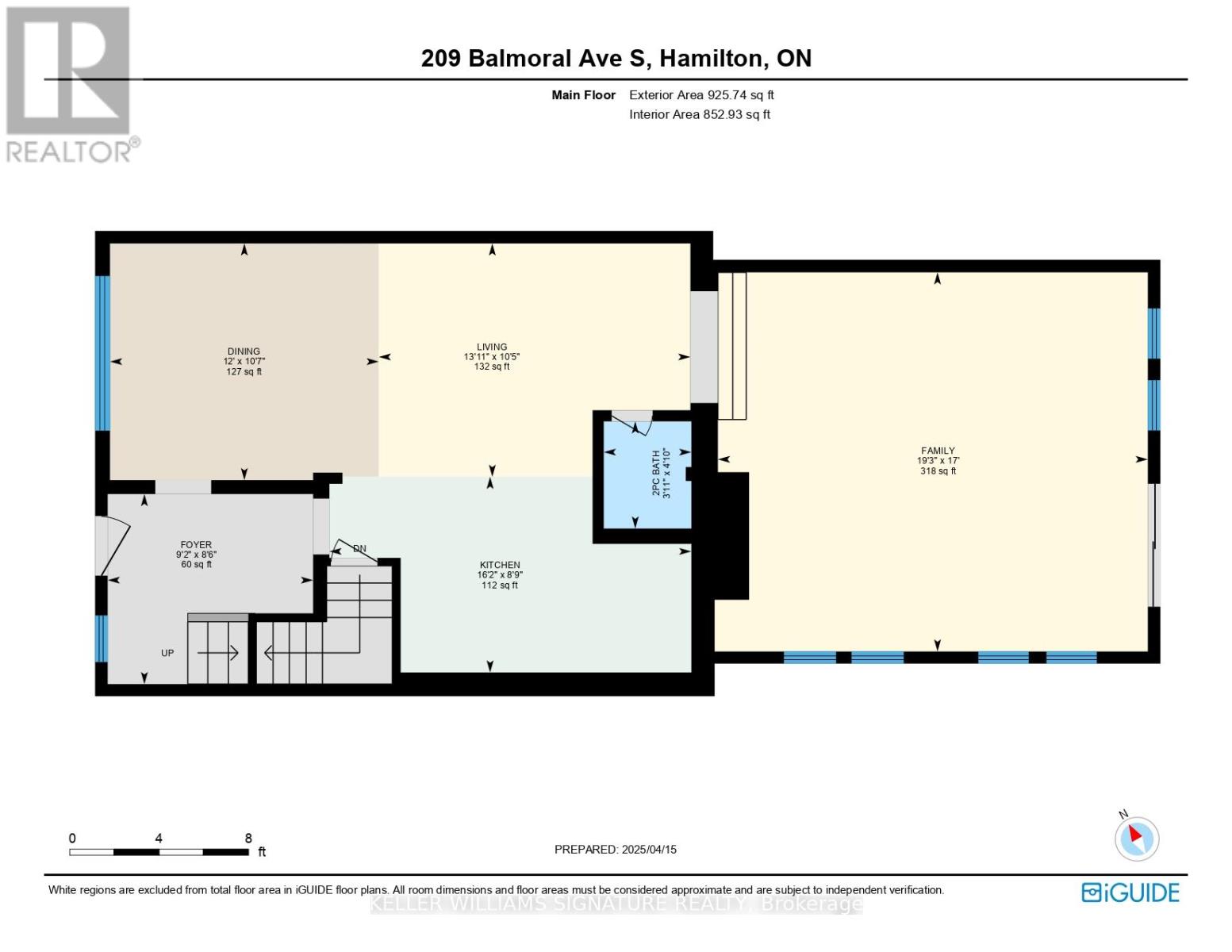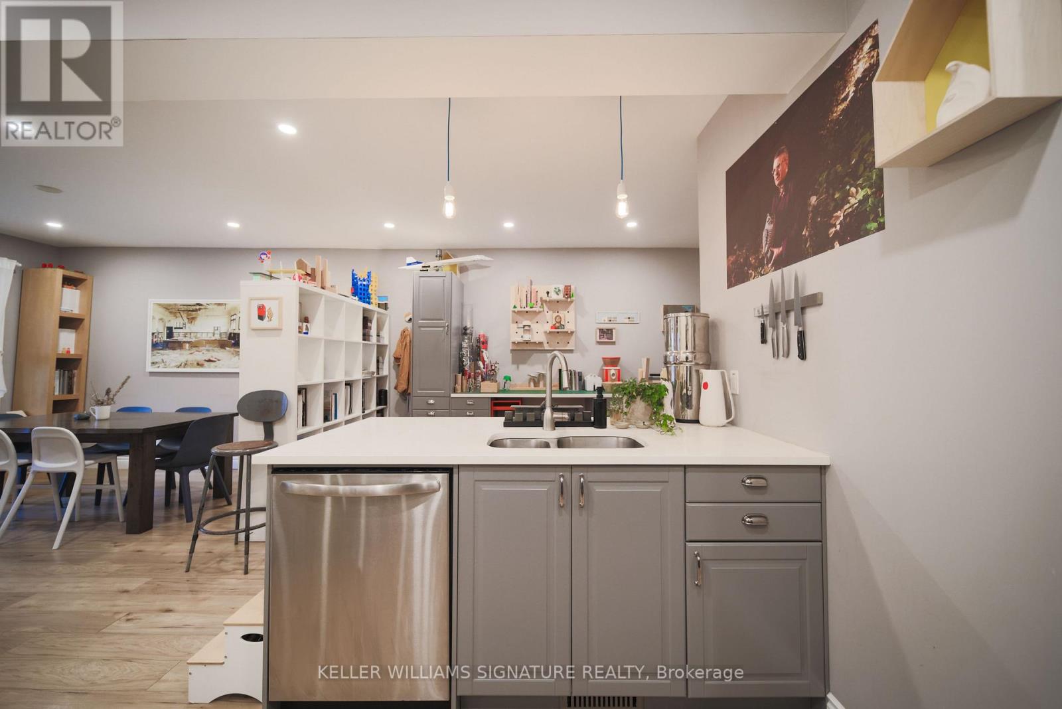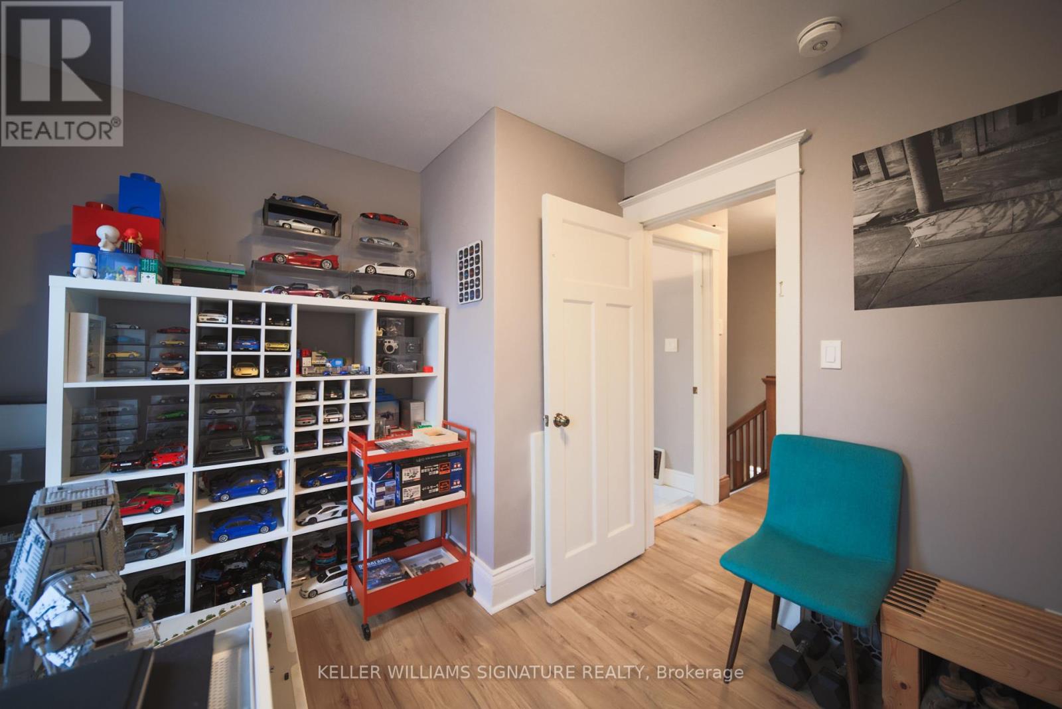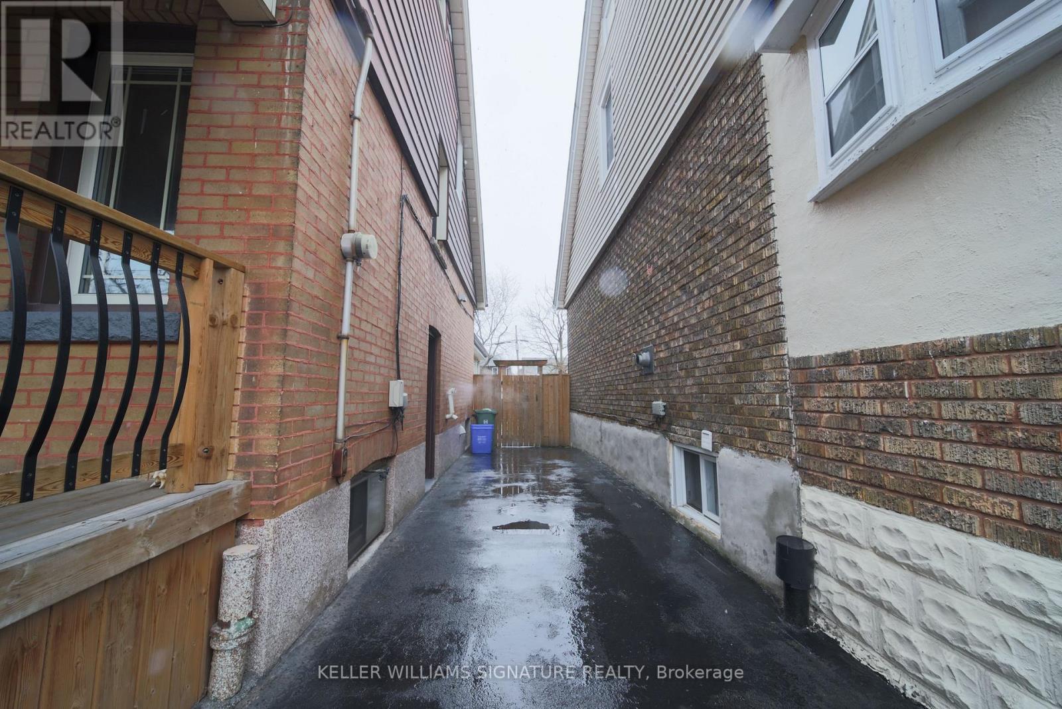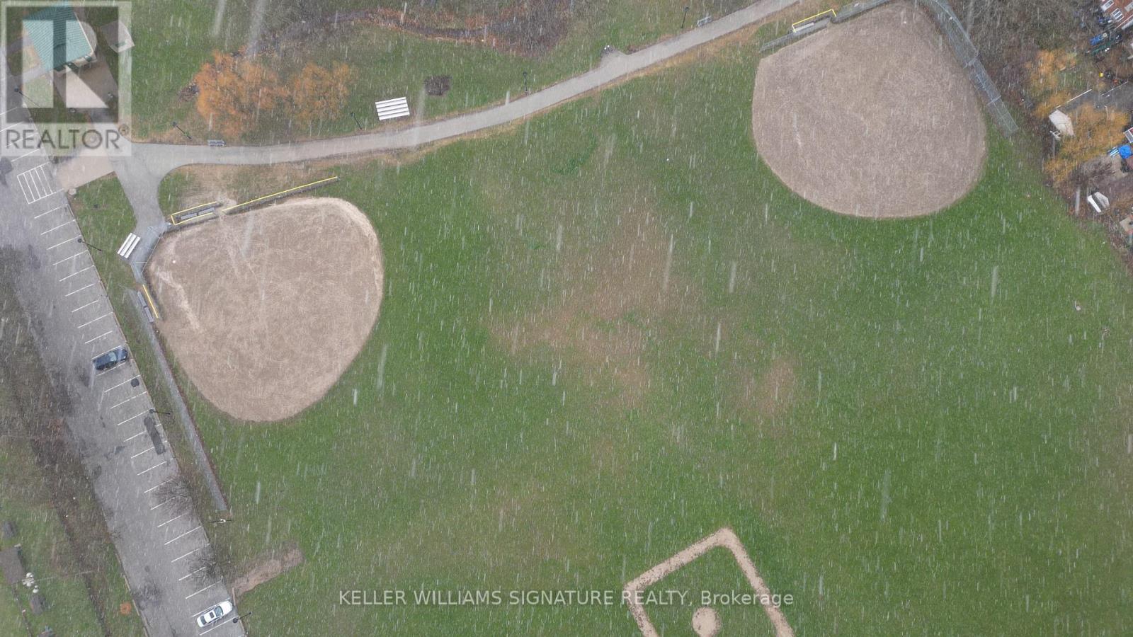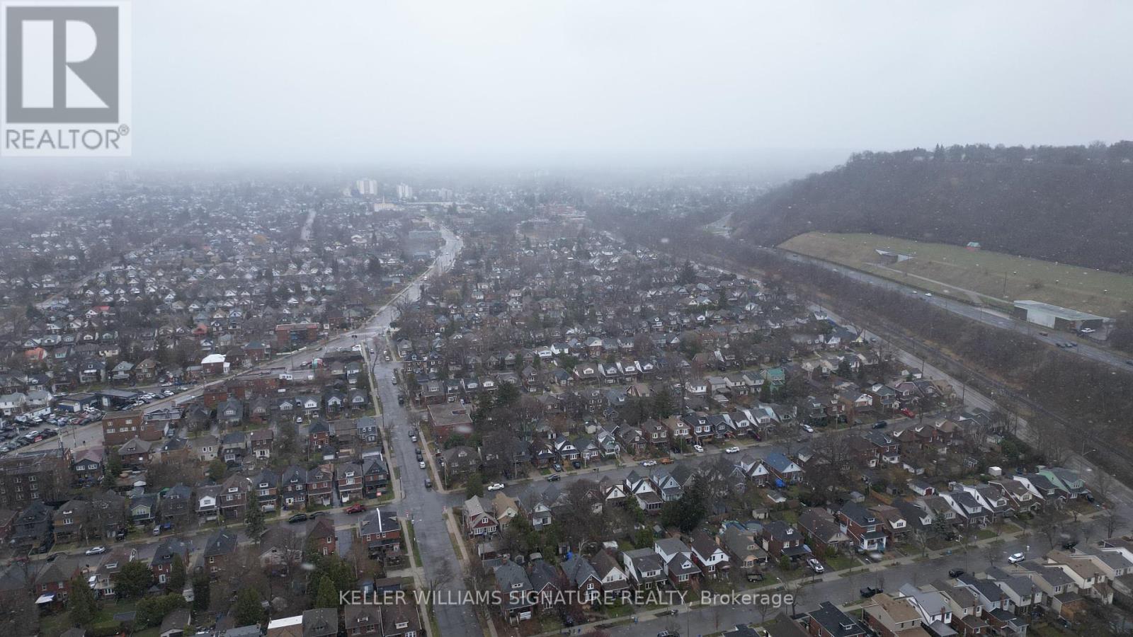209 Balmoral Avenue S Hamilton, Ontario L8M 3K5
$799,900
Nestled in Hamiltons sought-after Delta neighbourhood at the base of the escarpment, this distinguished 1.5-storey home offers standout curb appeal, tasteful modern updates, and a stunning family room addition - making it both turnkey and truly unique. The main floor features a fully renovated kitchen with stainless steel appliances, quartz counters, extended cabinetry, and a versatile counter space ideal as a desk or coffee station, plus a spacious dining area and stylish 2-piece powder room added in 2019. The show-stopping family room boasts soaring vaulted wood ceilings, two skylights, six windows, and a walkout to the backyard deck. Upstairs, three generous bedrooms and a full bathroom are complemented by original wood trim and stairs that add classic character. The finished basement includes a separate side entrance, rec room, laundry, storage, and a bonus 2-piece bathroom. A covered front porch and double-wide driveway add to the homes convenience, while the fenced backyard offers a peaceful retreat with the utility of a shed. Just three blocks from the iconic Gage Park and close to festivals, boutique shopping, gourmet food, and nature - with quick access to the Red Hill Valley Parkway this property is a true gem. exemplifying timeless quality in one of Hamiltons most desirable settings. (id:61852)
Property Details
| MLS® Number | X12082941 |
| Property Type | Single Family |
| Neigbourhood | Delta West |
| Community Name | Delta |
| AmenitiesNearBy | Park, Place Of Worship, Public Transit, Hospital |
| EquipmentType | None |
| ParkingSpaceTotal | 3 |
| RentalEquipmentType | None |
| Structure | Shed |
Building
| BathroomTotal | 2 |
| BedroomsAboveGround | 3 |
| BedroomsTotal | 3 |
| Age | 100+ Years |
| Appliances | Water Heater, Dishwasher, Dryer, Hood Fan, Stove, Washer, Window Coverings, Refrigerator |
| BasementDevelopment | Finished |
| BasementFeatures | Separate Entrance |
| BasementType | N/a (finished) |
| ConstructionStyleAttachment | Detached |
| CoolingType | Central Air Conditioning |
| ExteriorFinish | Brick, Vinyl Siding |
| FoundationType | Block |
| HalfBathTotal | 1 |
| HeatingFuel | Natural Gas |
| HeatingType | Forced Air |
| StoriesTotal | 2 |
| SizeInterior | 1500 - 2000 Sqft |
| Type | House |
| UtilityWater | Municipal Water |
Parking
| No Garage |
Land
| Acreage | No |
| FenceType | Fenced Yard |
| LandAmenities | Park, Place Of Worship, Public Transit, Hospital |
| Sewer | Sanitary Sewer |
| SizeDepth | 120 Ft |
| SizeFrontage | 30 Ft |
| SizeIrregular | 30 X 120 Ft |
| SizeTotalText | 30 X 120 Ft|under 1/2 Acre |
| ZoningDescription | D |
Rooms
| Level | Type | Length | Width | Dimensions |
|---|---|---|---|---|
| Second Level | Primary Bedroom | 3.91 m | 3.4 m | 3.91 m x 3.4 m |
| Second Level | Bedroom 2 | 3.85 m | 2.88 m | 3.85 m x 2.88 m |
| Second Level | Bedroom 3 | 3.02 m | 3.12 m | 3.02 m x 3.12 m |
| Second Level | Bathroom | 1.97 m | 1.91 m | 1.97 m x 1.91 m |
| Basement | Recreational, Games Room | 5.77 m | 5.66 m | 5.77 m x 5.66 m |
| Basement | Utility Room | 1.56 m | 2.69 m | 1.56 m x 2.69 m |
| Main Level | Foyer | 2.59 m | 2.8 m | 2.59 m x 2.8 m |
| Main Level | Kitchen | 2.67 m | 4.93 m | 2.67 m x 4.93 m |
| Main Level | Living Room | 3.18 m | 4.25 m | 3.18 m x 4.25 m |
| Main Level | Dining Room | 3.23 m | 3.66 m | 3.23 m x 3.66 m |
| Main Level | Family Room | 5.17 m | 5.86 m | 5.17 m x 5.86 m |
| Main Level | Bathroom | 1.46 m | 1.19 m | 1.46 m x 1.19 m |
https://www.realtor.ca/real-estate/28168251/209-balmoral-avenue-s-hamilton-delta-delta
Interested?
Contact us for more information
Ante Skoko
Salesperson
245 Wyecroft Rd #4c
Oakville, Ontario L6K 3Y6








