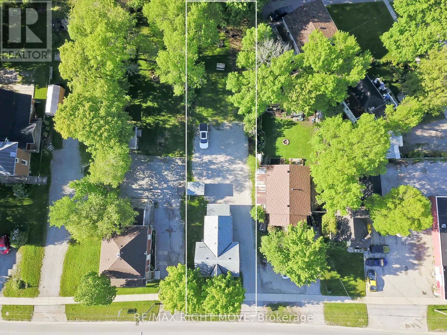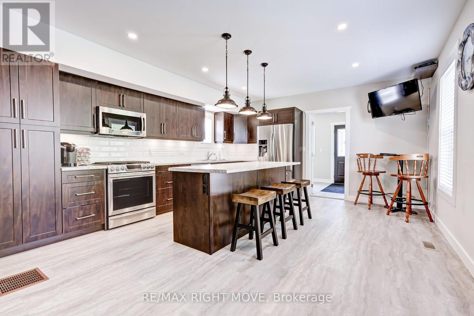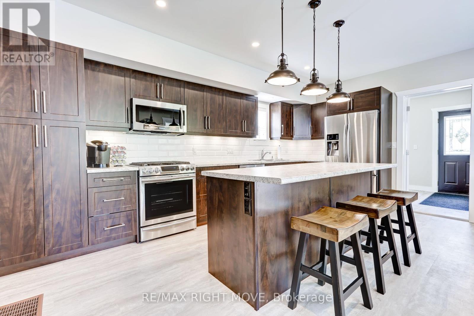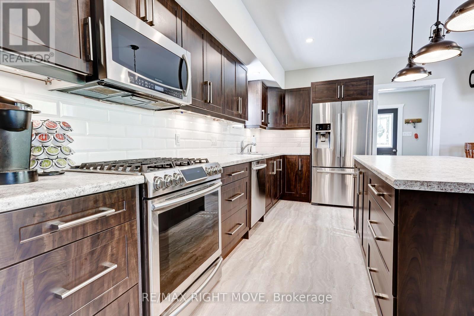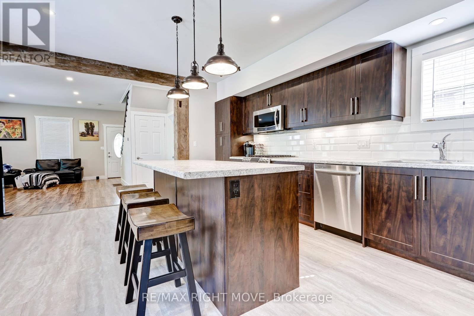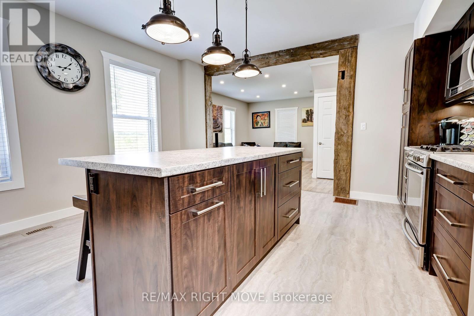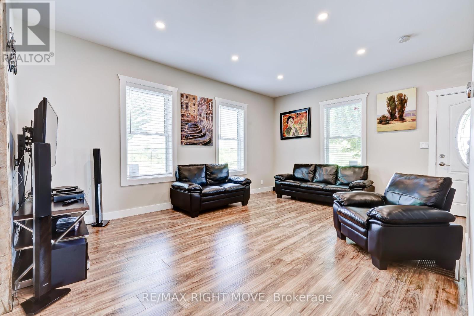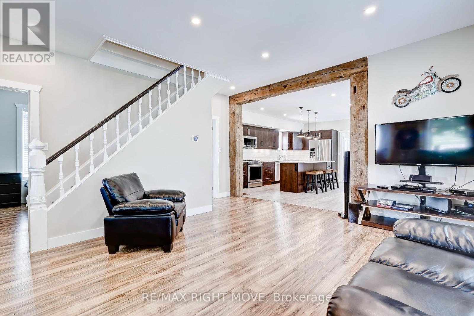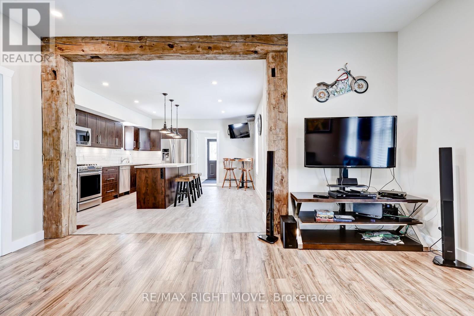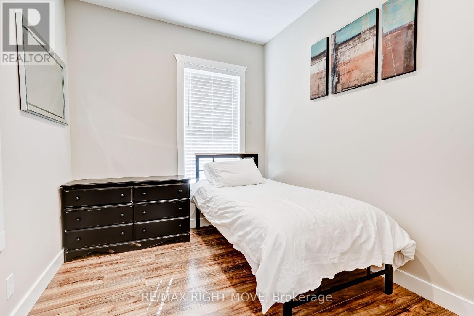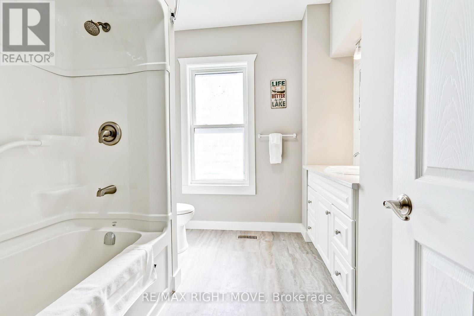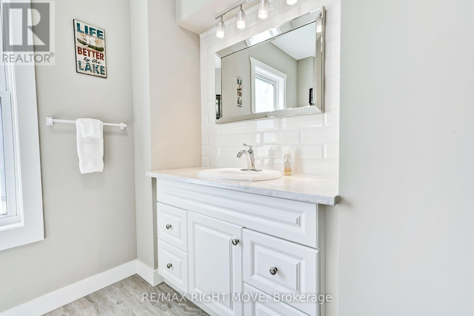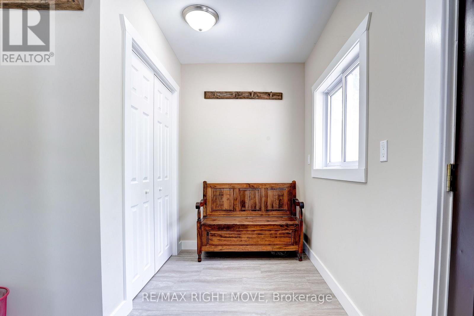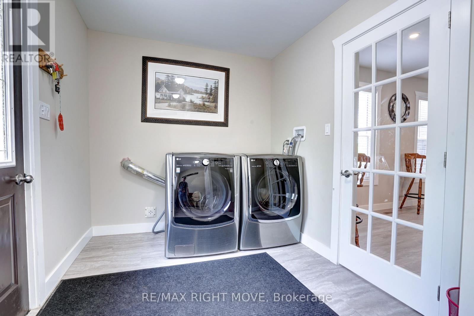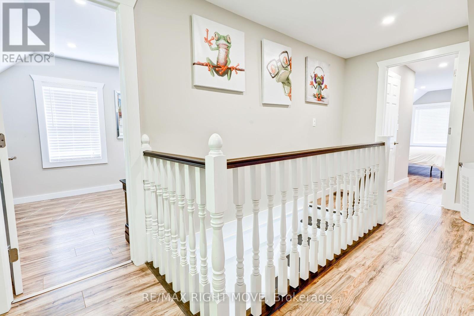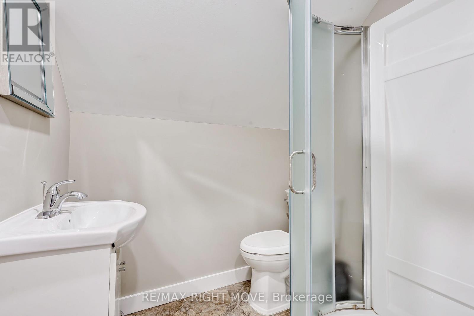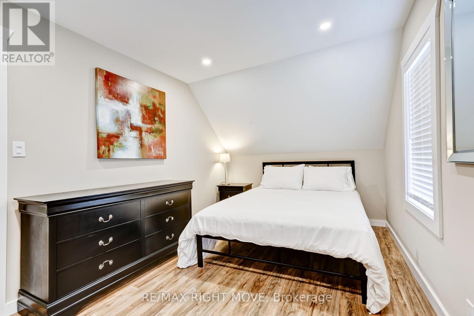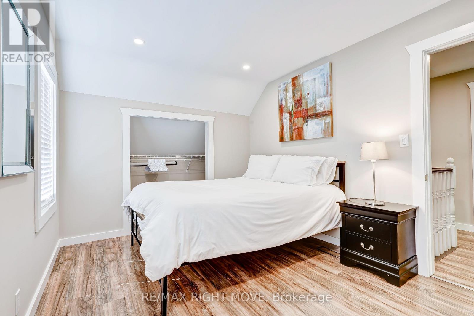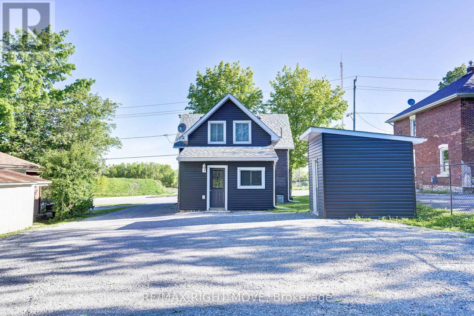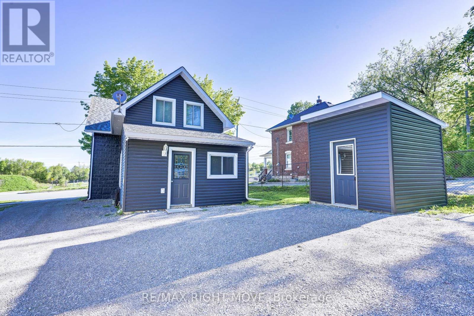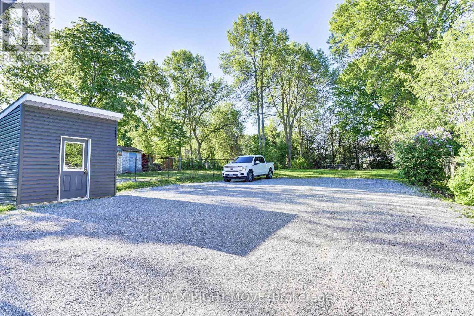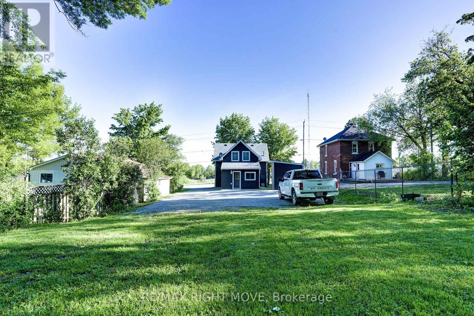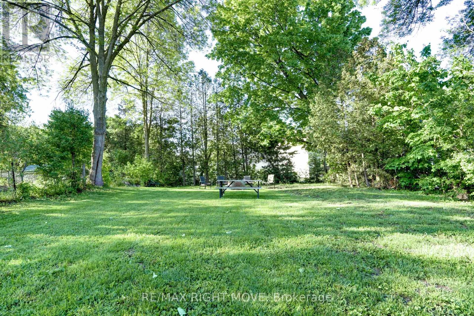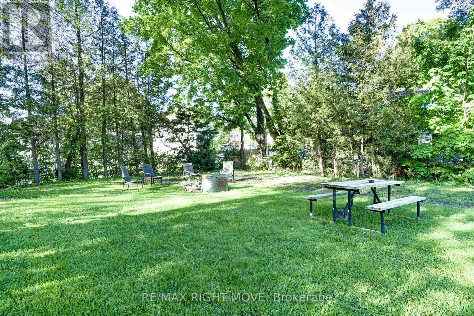209 Atherley Road Orillia, Ontario L3V 1N6
$659,900
This beautifully renovated and fully furnished 4-bedroom open-concept home is sure to impress even the most meticulous buyer! The spacious eat-in kitchen features a center island, stylish backsplash, pot lighting, updated cabinetry, and flows seamlessly into the cozy living room, which is filled with natural light from large windows. The main floor offers a versatile bedroom or den, a full 4-piece bathroom, a convenient mudroom, and a laundry area. Upstairs, you'll find a generous primary bedroom with a 3-piece ensuite, along with two additional bedrooms ideal for a growing family or hosting guests. Renovated top to bottom, this home includes upgraded wall and ceiling insulation, new drywall, plumbing fixtures, updated bathrooms and kitchen, flooring, furnace and A/C, shingles, soffits, fascia, windows, and more. Ample parking and excellent potential for a future large shop or garage. Zoned R3, this property offers incredible development potential, with the possibility to build a 4-plex, perfect for investors or multi-generational living. Located close to shopping, recreation trails, and within walking distance to the lake and downtown Orillia. Comes furnished for a truly turnkey experience! Easy to show and immediate closing available. (id:61852)
Property Details
| MLS® Number | S12216039 |
| Property Type | Single Family |
| Community Name | Orillia |
| Features | Carpet Free |
| ParkingSpaceTotal | 10 |
Building
| BathroomTotal | 2 |
| BedroomsAboveGround | 4 |
| BedroomsTotal | 4 |
| Age | 100+ Years |
| Appliances | Dishwasher, Dryer, Stove, Washer, Refrigerator |
| BasementDevelopment | Unfinished |
| BasementType | Full (unfinished) |
| ConstructionStyleAttachment | Detached |
| CoolingType | Central Air Conditioning |
| ExteriorFinish | Vinyl Siding, Brick |
| FoundationType | Stone |
| HeatingFuel | Natural Gas |
| HeatingType | Forced Air |
| StoriesTotal | 2 |
| SizeInterior | 1500 - 2000 Sqft |
| Type | House |
| UtilityWater | Municipal Water |
Parking
| No Garage |
Land
| Acreage | No |
| Sewer | Sanitary Sewer |
| SizeDepth | 214 Ft ,6 In |
| SizeFrontage | 52 Ft |
| SizeIrregular | 52 X 214.5 Ft |
| SizeTotalText | 52 X 214.5 Ft|under 1/2 Acre |
| ZoningDescription | R3 |
Rooms
| Level | Type | Length | Width | Dimensions |
|---|---|---|---|---|
| Second Level | Bedroom | 2.74 m | 4.39 m | 2.74 m x 4.39 m |
| Second Level | Bedroom | 2.84 m | 4.41 m | 2.84 m x 4.41 m |
| Second Level | Primary Bedroom | 3.35 m | 4.52 m | 3.35 m x 4.52 m |
| Second Level | Bathroom | 1.6 m | 1.77 m | 1.6 m x 1.77 m |
| Main Level | Laundry Room | 2.38 m | 2.69 m | 2.38 m x 2.69 m |
| Main Level | Kitchen | 4.49 m | 5.3 m | 4.49 m x 5.3 m |
| Main Level | Living Room | 3.86 m | 5.23 m | 3.86 m x 5.23 m |
| Main Level | Bathroom | 2.81 m | 2.56 m | 2.81 m x 2.56 m |
| Main Level | Bedroom | 2.79 m | 2.51 m | 2.79 m x 2.51 m |
Utilities
| Cable | Available |
| Electricity | Installed |
| Sewer | Installed |
https://www.realtor.ca/real-estate/28458929/209-atherley-road-orillia-orillia
Interested?
Contact us for more information
Daniel Stoutt
Broker
97 Neywash St Box 2118
Orillia, Ontario L3V 6R9
Steve Stoutt
Broker
97 Neywash St Box 2118
Orillia, Ontario L3V 6R9

