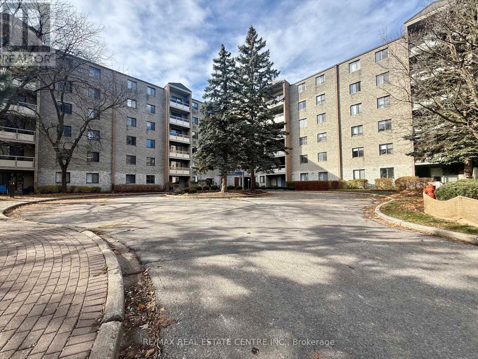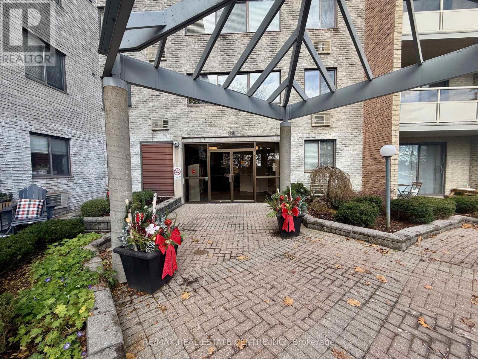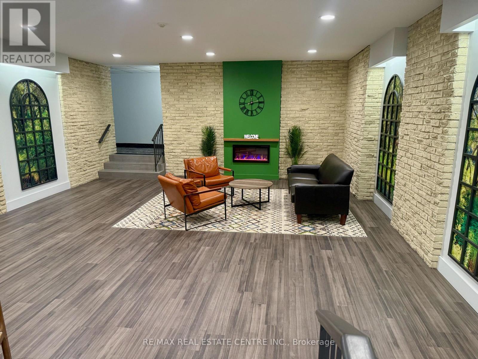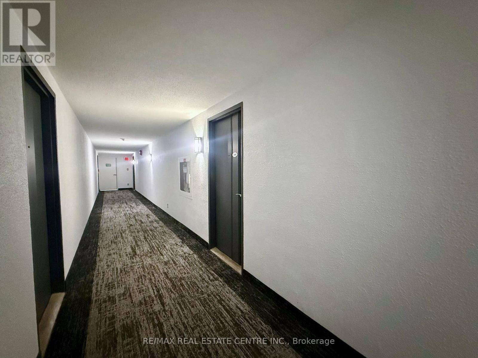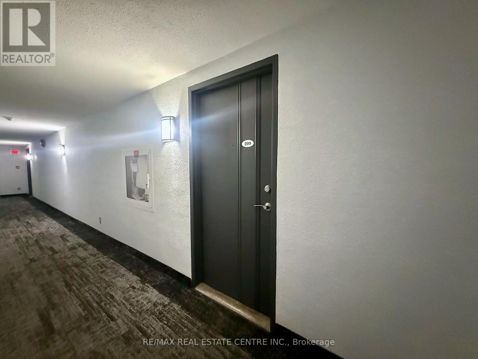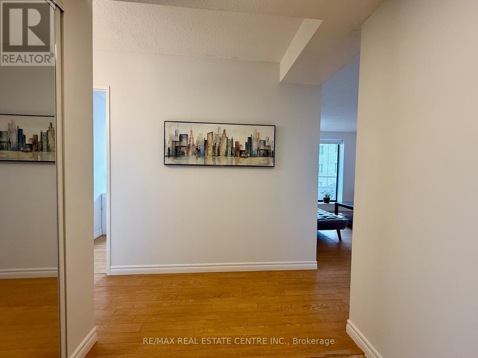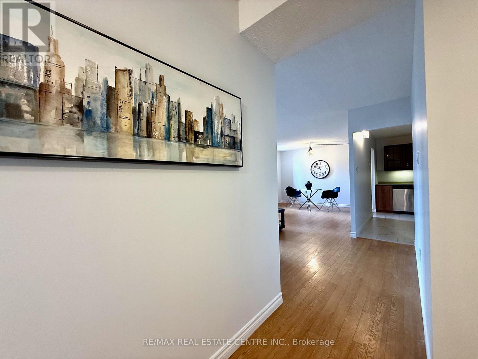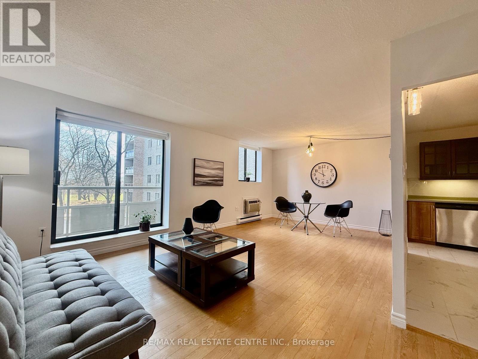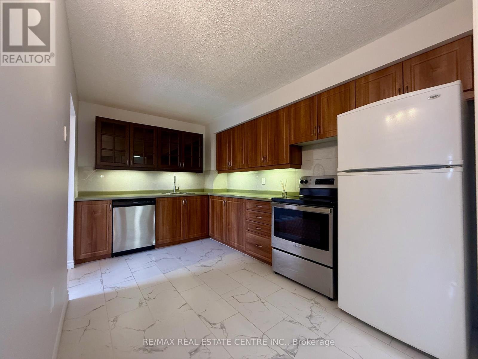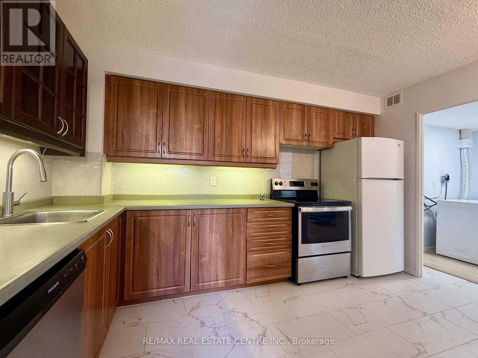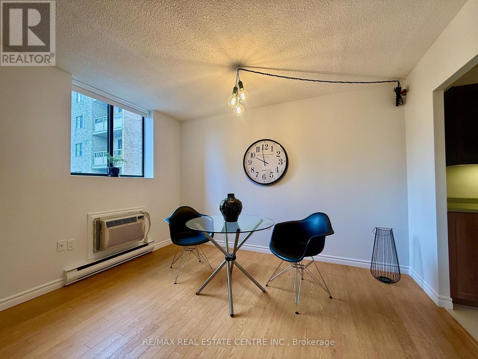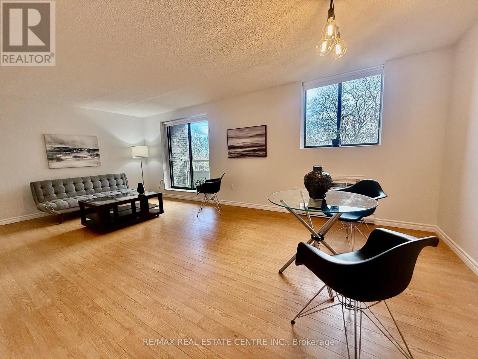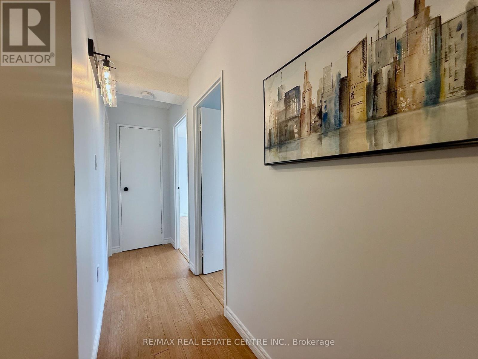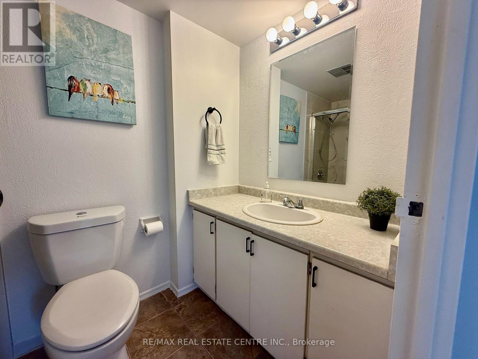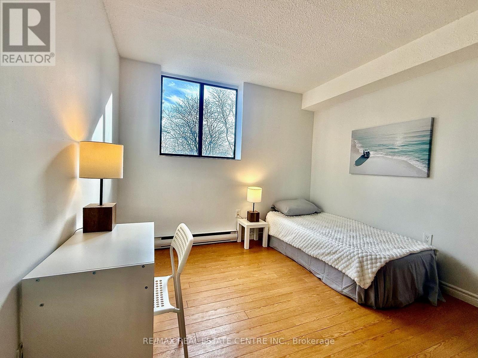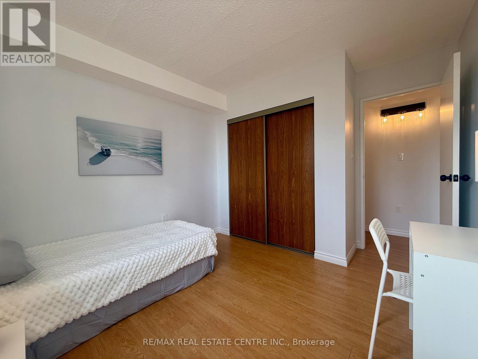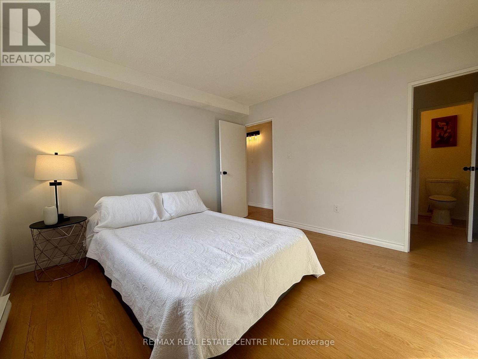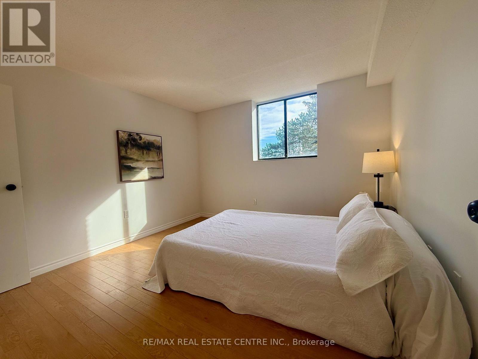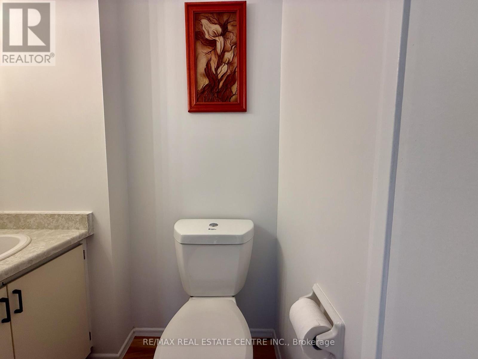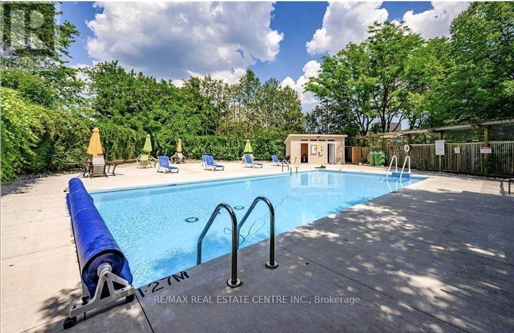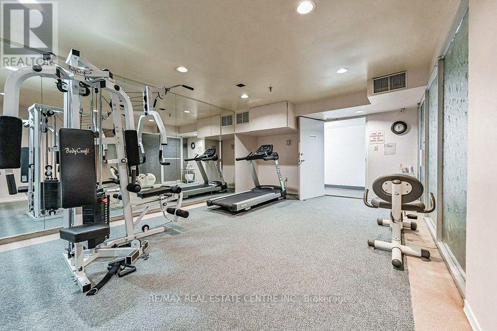209 - 89 Westwood Road Guelph, Ontario N1H 7J6
$418,988Maintenance, Insurance, Common Area Maintenance, Heat, Electricity, Parking, Water
$756.60 Monthly
Maintenance, Insurance, Common Area Maintenance, Heat, Electricity, Parking, Water
$756.60 MonthlyWelcome to Unit 209 at 89 Westwood Road - a move-in-ready condo offering truly maintenance-free living in Guelph's desirable Willow West community. This bright, inviting unit features a smart, functional layout with a spacious living area, well-appointed kitchen, two generous bedrooms, and the convenience of in-suite laundry. Large windows fill the space with natural light, offering serene views of the surrounding green space. Exceptional value sets this home apart, with one underground parking space included and ALL UTILITIES covered in the condo fees. Residents also enjoy an impressive list of amenities, including an outdoor pool, sauna, fitness room, games room, and ample outdoor visitor parking. Adding to the appeal, a beautiful park with tennis courts and a children's playground sits just across the street, providing even more recreation opportunities right at your doorstep. All of this comes in a prime location close to shopping, Costco, transit, and everyday conveniences. Don't miss your chance to enjoy the perfect blend of comfort, convenience, and community. (id:61852)
Property Details
| MLS® Number | X12560676 |
| Property Type | Single Family |
| Community Name | Willow West/Sugarbush/West Acres |
| AmenitiesNearBy | Park, Place Of Worship, Public Transit, Schools |
| CommunityFeatures | Pets Allowed With Restrictions, School Bus |
| Features | Wooded Area, Flat Site, Lighting, Balcony, In Suite Laundry |
| ParkingSpaceTotal | 1 |
| PoolType | Outdoor Pool |
| ViewType | View |
Building
| BathroomTotal | 2 |
| BedroomsAboveGround | 2 |
| BedroomsTotal | 2 |
| Age | 31 To 50 Years |
| Amenities | Car Wash, Exercise Centre, Recreation Centre, Sauna, Visitor Parking |
| Appliances | Garage Door Opener Remote(s), Intercom, Dryer, Stove, Washer, Refrigerator |
| BasementType | None |
| CoolingType | Wall Unit |
| ExteriorFinish | Brick |
| FireProtection | Controlled Entry, Smoke Detectors |
| FoundationType | Concrete |
| HalfBathTotal | 1 |
| HeatingFuel | Electric |
| HeatingType | Baseboard Heaters |
| SizeInterior | 900 - 999 Sqft |
| Type | Apartment |
Parking
| Underground | |
| Garage |
Land
| Acreage | No |
| LandAmenities | Park, Place Of Worship, Public Transit, Schools |
| LandscapeFeatures | Landscaped |
| ZoningDescription | R4-30 |
Rooms
| Level | Type | Length | Width | Dimensions |
|---|---|---|---|---|
| Main Level | Living Room | 6.65 m | 4.52 m | 6.65 m x 4.52 m |
| Main Level | Kitchen | 2.64 m | 3.68 m | 2.64 m x 3.68 m |
| Main Level | Laundry Room | 2.61 m | 1.52 m | 2.61 m x 1.52 m |
| Main Level | Primary Bedroom | 3.55 m | 3.5 m | 3.55 m x 3.5 m |
| Main Level | Bedroom | 3.02 m | 2.84 m | 3.02 m x 2.84 m |
Interested?
Contact us for more information
Susan Toich
Broker
238 Speedvale Ave W #b
Guelph, Ontario N1H 1C4
Luciano Toich
Salesperson
238 Speedvale Ave W #b
Guelph, Ontario N1H 1C4
Daniel Toich
Salesperson
238 Speedvale Ave W #b
Guelph, Ontario N1H 1C4
