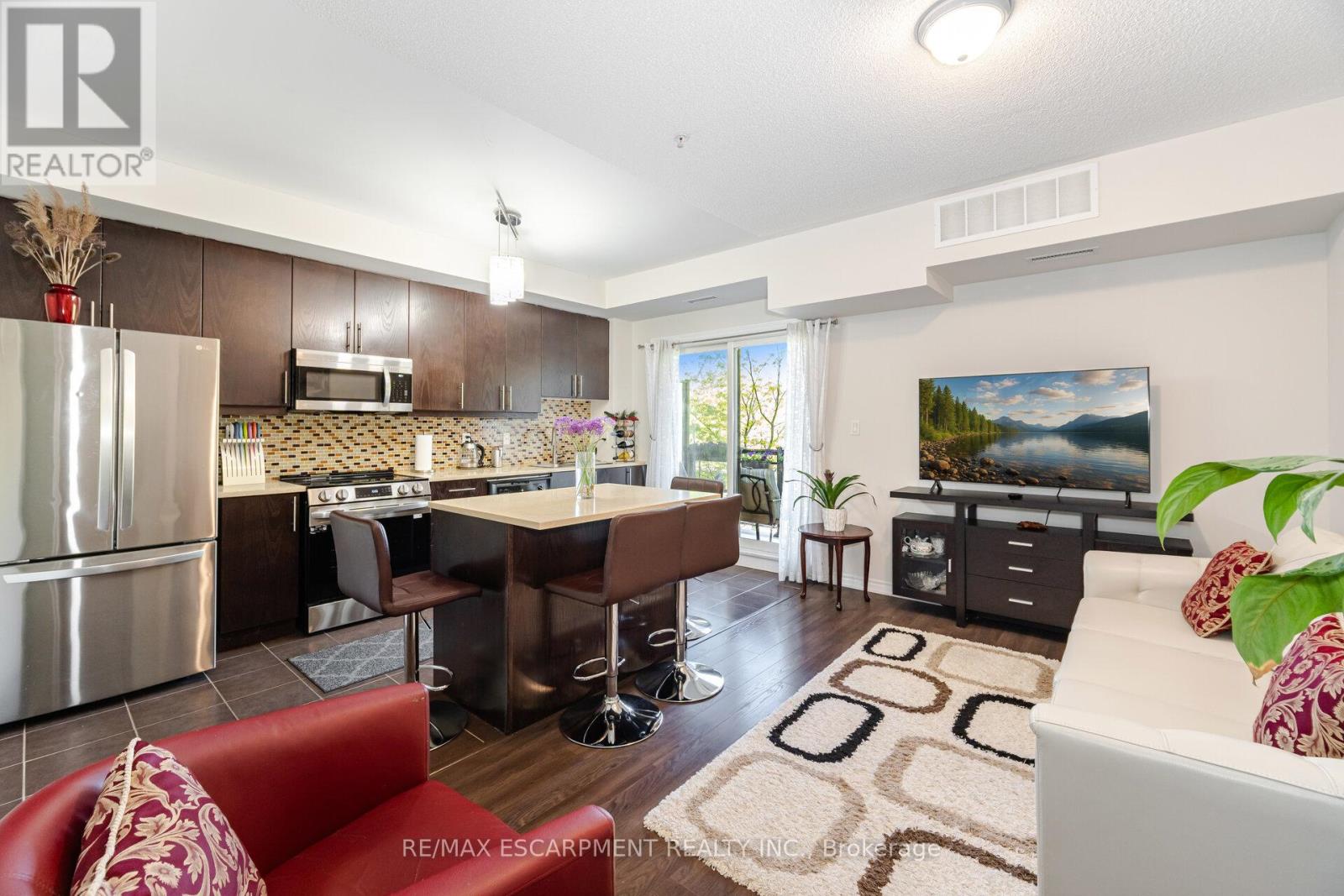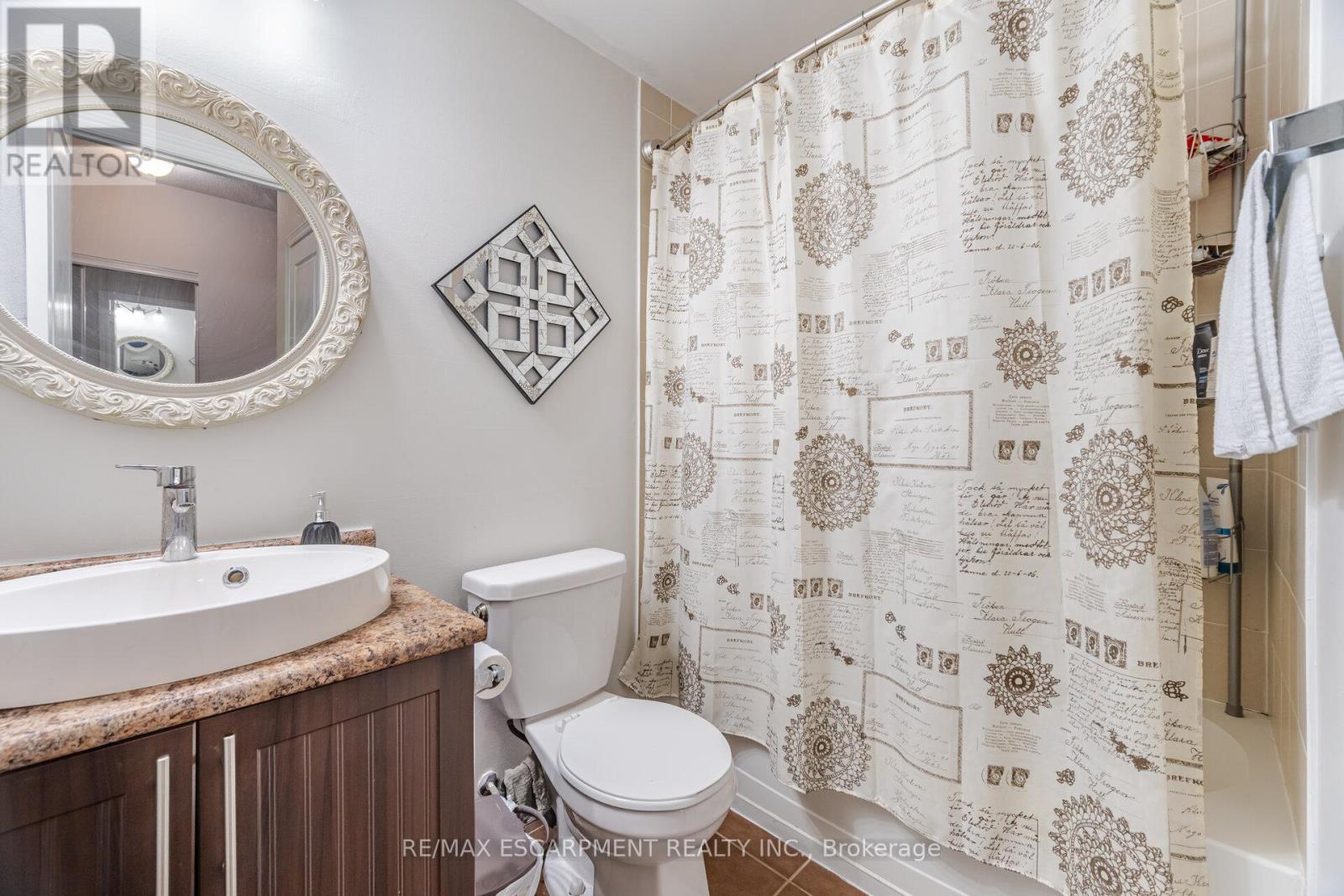209 - 570 Lolita Gardens Mississauga, Ontario L5A 0A1
$2,550 Monthly
This fully renovated 2 bedrooms condo offers modern living with premium features. The unit boasts a spacious layout with 10-foot ceilings, enhancing the open and airy feel. The kitchen is equipped with new stainless steel appliances, sleek granite countertops, and a convenient breakfast area. Second bedroom can be used as office, includes a closet and stylish glass doors. The large primary bedroom provides ample space and comfort. A full washroom completes the interior. Enjoy outdoor living on the balcony with a BBQ hookup. It comes with one underground parking spot, with the option to rent a second, and includes a locker for extra storage. Perfect for those seeking a blend of luxury and functionality in a vibrant location. Conveniently Located, Easy Access To Qew & Cawthra. Parks & Walking Trails! (id:61852)
Property Details
| MLS® Number | W12178882 |
| Property Type | Single Family |
| Community Name | Mississauga Valleys |
| AmenitiesNearBy | Park, Place Of Worship, Public Transit, Schools |
| CommunityFeatures | Pet Restrictions, School Bus |
| Features | Elevator, Balcony |
| ParkingSpaceTotal | 1 |
Building
| BathroomTotal | 1 |
| BedroomsAboveGround | 2 |
| BedroomsTotal | 2 |
| Amenities | Exercise Centre, Party Room, Visitor Parking, Canopy, Storage - Locker |
| Appliances | Dishwasher, Dryer, Microwave, Stove, Washer, Refrigerator |
| CoolingType | Central Air Conditioning |
| ExteriorFinish | Concrete |
| FireProtection | Smoke Detectors |
| FlooringType | Hardwood, Ceramic |
| FoundationType | Unknown |
| HeatingFuel | Natural Gas |
| HeatingType | Forced Air |
| SizeInterior | 700 - 799 Sqft |
| Type | Apartment |
Parking
| Underground | |
| Garage |
Land
| Acreage | No |
| LandAmenities | Park, Place Of Worship, Public Transit, Schools |
| LandscapeFeatures | Landscaped |
Rooms
| Level | Type | Length | Width | Dimensions |
|---|---|---|---|---|
| Flat | Living Room | 3.04 m | 4.57 m | 3.04 m x 4.57 m |
| Flat | Kitchen | 1.82 m | 4.57 m | 1.82 m x 4.57 m |
| Flat | Primary Bedroom | 4.87 m | 3.04 m | 4.87 m x 3.04 m |
| Flat | Bedroom | 2.89 m | 3.16 m | 2.89 m x 3.16 m |
| Flat | Bathroom | 1.52 m | 2.28 m | 1.52 m x 2.28 m |
| Flat | Foyer | 3.04 m | 1.52 m | 3.04 m x 1.52 m |
Interested?
Contact us for more information
Monika Kamycki
Broker
1320 Cornwall Rd Unit 103c
Oakville, Ontario L6J 7W5
Ulyana Zvizhynska
Salesperson
1320 Cornwall Rd Unit 103c
Oakville, Ontario L6J 7W5

































