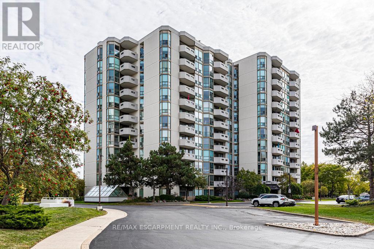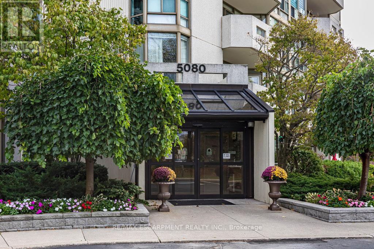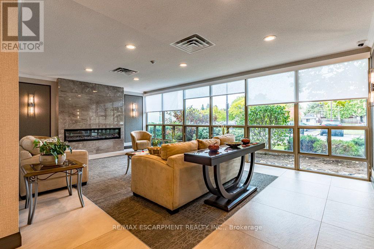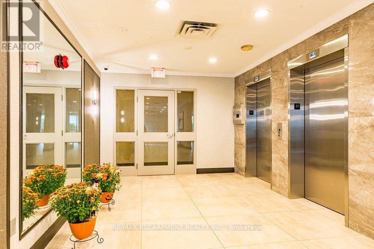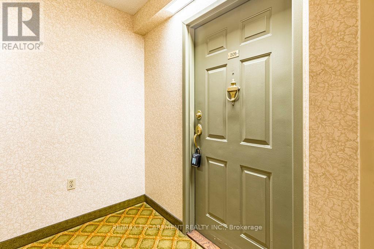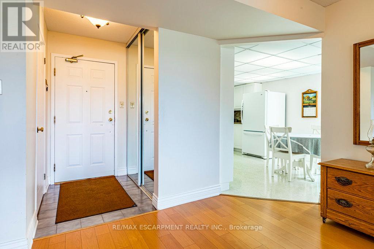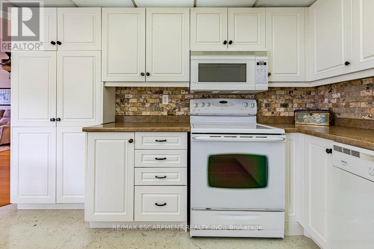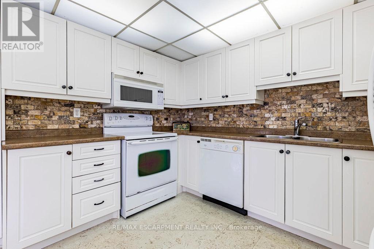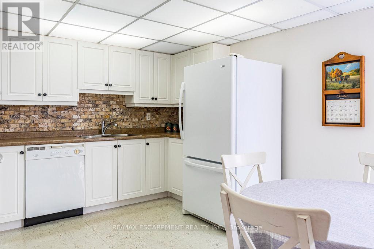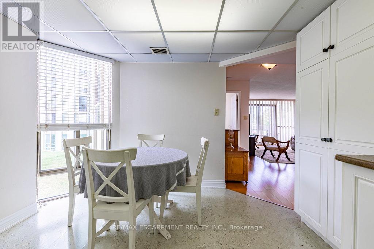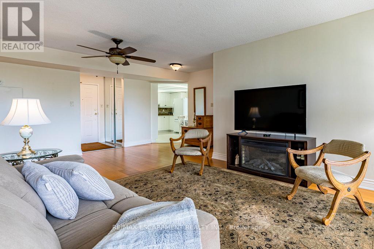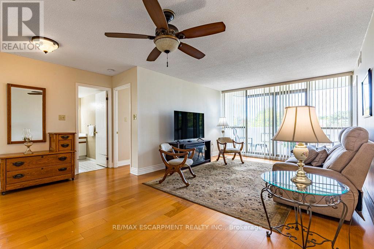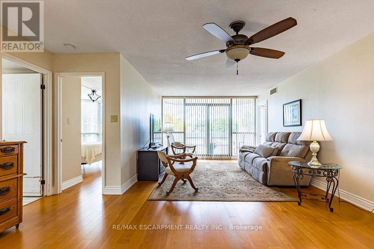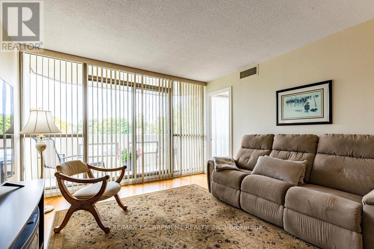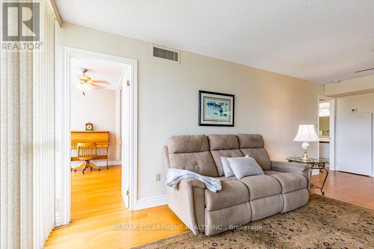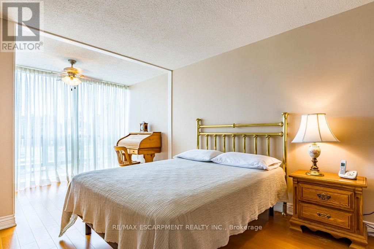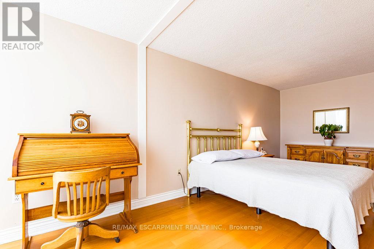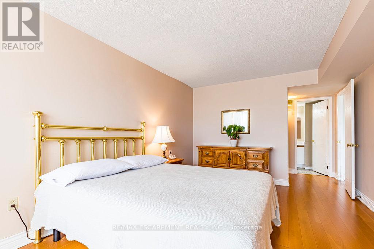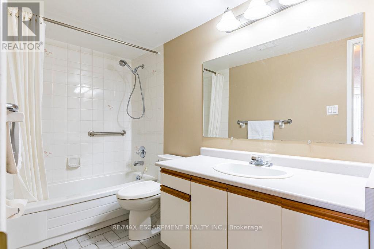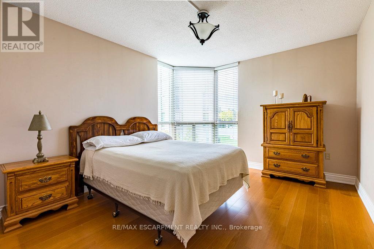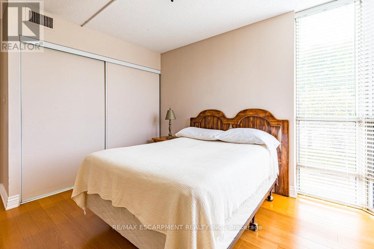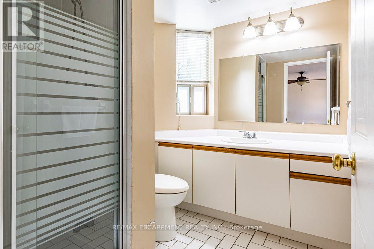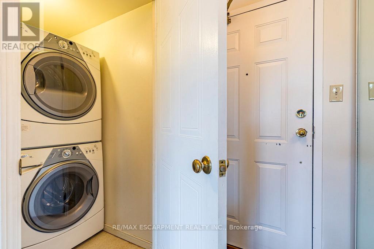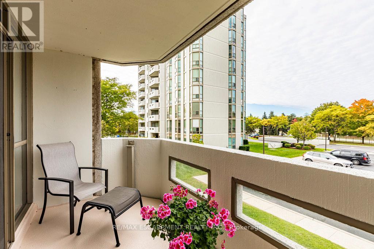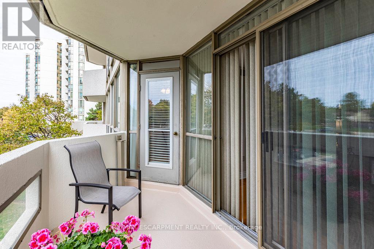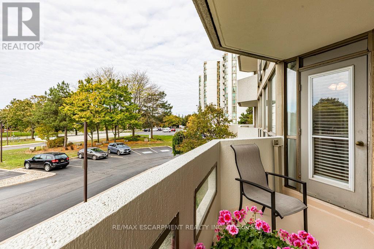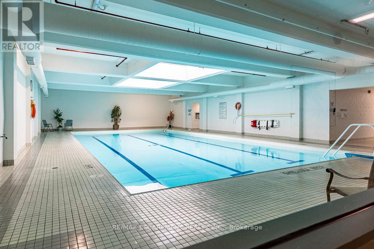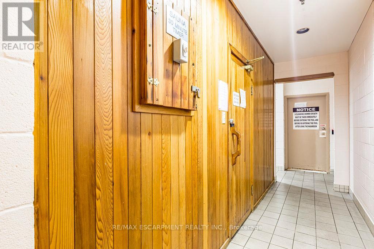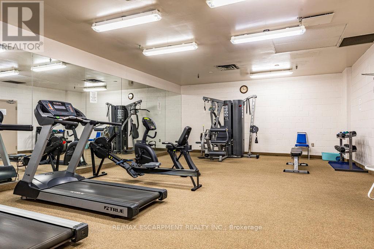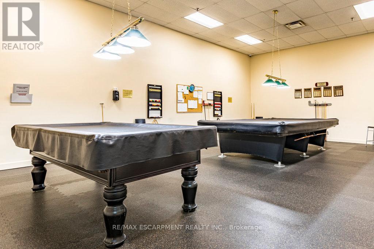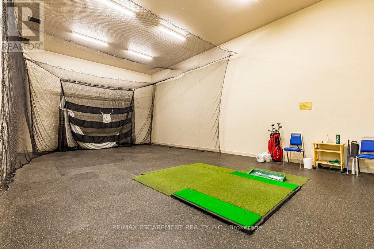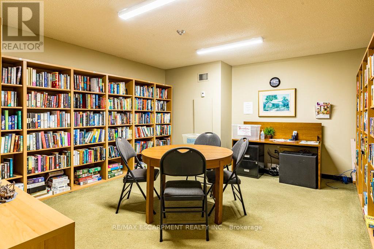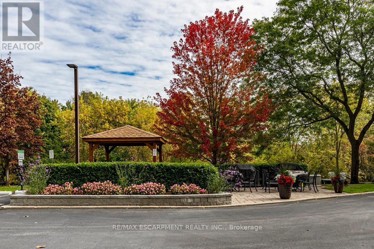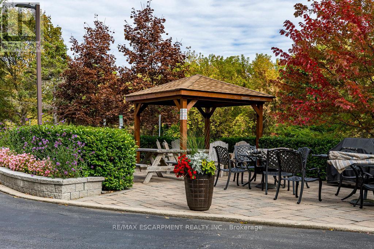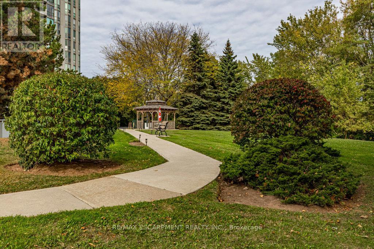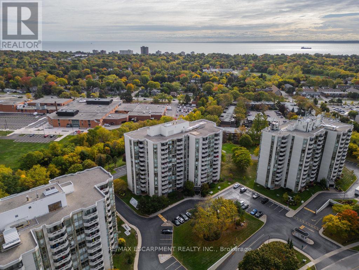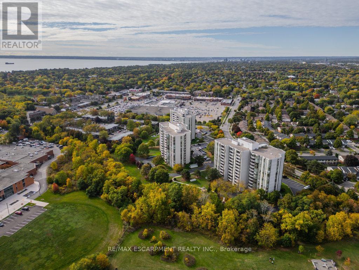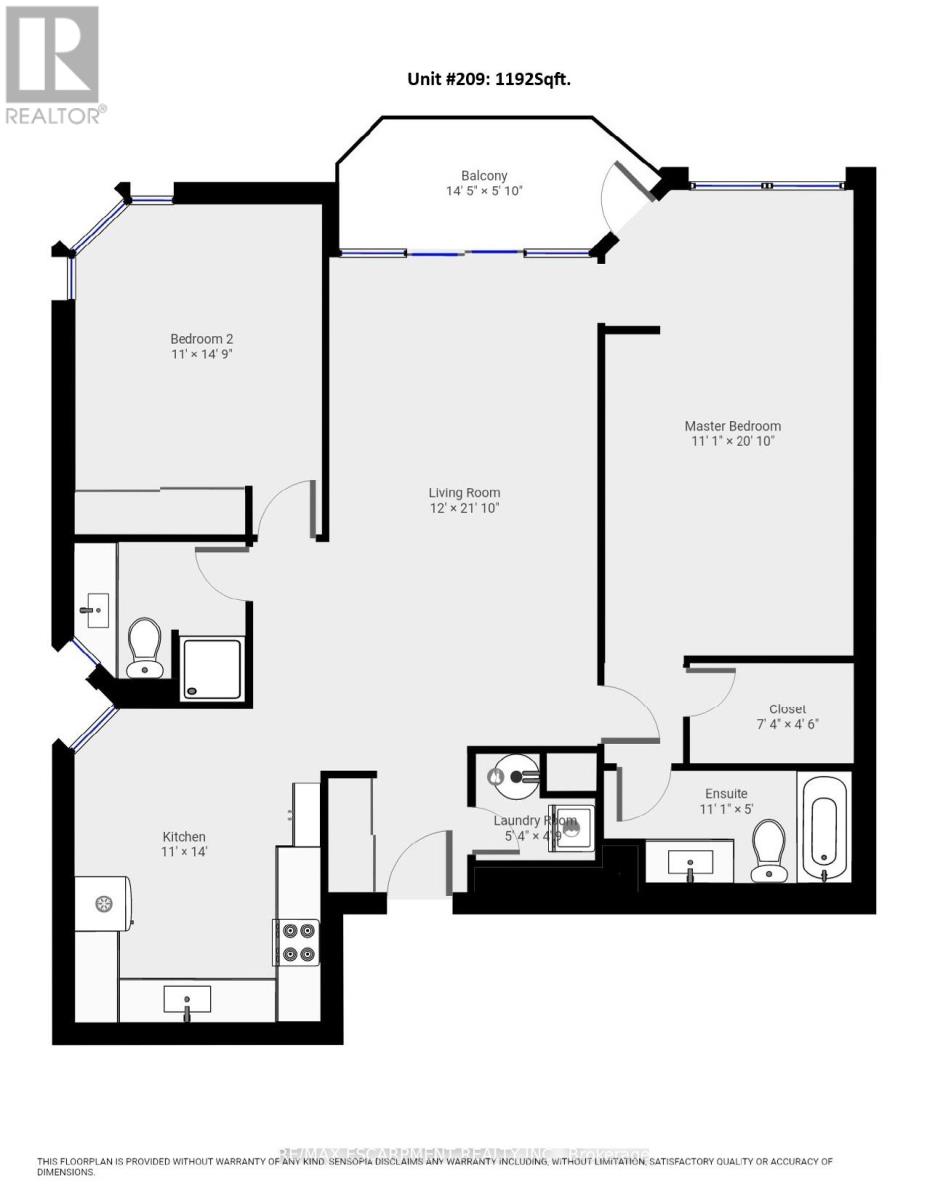209 - 5080 Pinedale Avenue Burlington, Ontario L7L 5V7
$589,000Maintenance, Water, Cable TV, Common Area Maintenance, Insurance, Parking
$862.16 Monthly
Maintenance, Water, Cable TV, Common Area Maintenance, Insurance, Parking
$862.16 Monthly2 bedroom, 2 bathroom suite at 'Pinedale Estates'! Convenient south Burlington location close to the lake, GO station, highway access, parks, shopping and all major amenities! The 1,192 sq.ft. 'Georgian' model features a bright and open floor plan highlighted by a spacious primary bedroom with walk-in closet, 4-piece ensuite and a sitting room with walk-out to a private balcony. Eat-in kitchen with oversized corner window and stone subway tile backsplash. Living/dining room with walk-out to balcony, in-suite laundry and engineered hardwood floors! Building amenities include an indoor pool, sauna, exercise room, games room, indoor driving range, party room, library, outdoor BBQ area, ample visitor parking and more! 1 underground parking space and 1 storage locker. (id:61852)
Property Details
| MLS® Number | W12467669 |
| Property Type | Single Family |
| Community Name | Appleby |
| AmenitiesNearBy | Hospital, Park, Place Of Worship, Public Transit, Schools |
| CommunityFeatures | Pet Restrictions |
| EquipmentType | None |
| Features | Elevator, Balcony, In Suite Laundry |
| ParkingSpaceTotal | 1 |
| PoolType | Indoor Pool |
| RentalEquipmentType | None |
Building
| BathroomTotal | 2 |
| BedroomsAboveGround | 2 |
| BedroomsTotal | 2 |
| Age | 31 To 50 Years |
| Amenities | Exercise Centre, Party Room, Visitor Parking, Sauna, Storage - Locker |
| Appliances | Dishwasher, Dryer, Garage Door Opener, Microwave, Stove, Washer, Window Coverings, Refrigerator |
| CoolingType | Central Air Conditioning |
| ExteriorFinish | Concrete |
| FoundationType | Poured Concrete |
| HeatingFuel | Electric |
| HeatingType | Forced Air |
| SizeInterior | 1000 - 1199 Sqft |
| Type | Apartment |
Parking
| Underground | |
| Garage |
Land
| Acreage | No |
| LandAmenities | Hospital, Park, Place Of Worship, Public Transit, Schools |
| LandscapeFeatures | Landscaped |
| ZoningDescription | Rl6 |
Rooms
| Level | Type | Length | Width | Dimensions |
|---|---|---|---|---|
| Flat | Primary Bedroom | 3.38 m | 6.35 m | 3.38 m x 6.35 m |
| Flat | Bathroom | 3.38 m | 1.52 m | 3.38 m x 1.52 m |
| Flat | Bedroom 2 | 3.35 m | 4.5 m | 3.35 m x 4.5 m |
| Flat | Kitchen | 3.35 m | 4.27 m | 3.35 m x 4.27 m |
| Flat | Living Room | 3.66 m | 6.65 m | 3.66 m x 6.65 m |
| Flat | Bathroom | 2.21 m | 2.39 m | 2.21 m x 2.39 m |
| Flat | Laundry Room | 1.63 m | 1.45 m | 1.63 m x 1.45 m |
https://www.realtor.ca/real-estate/29001355/209-5080-pinedale-avenue-burlington-appleby-appleby
Interested?
Contact us for more information
Michael O'sullivan
Broker
502 Brant St #1a
Burlington, Ontario L7R 2G4
