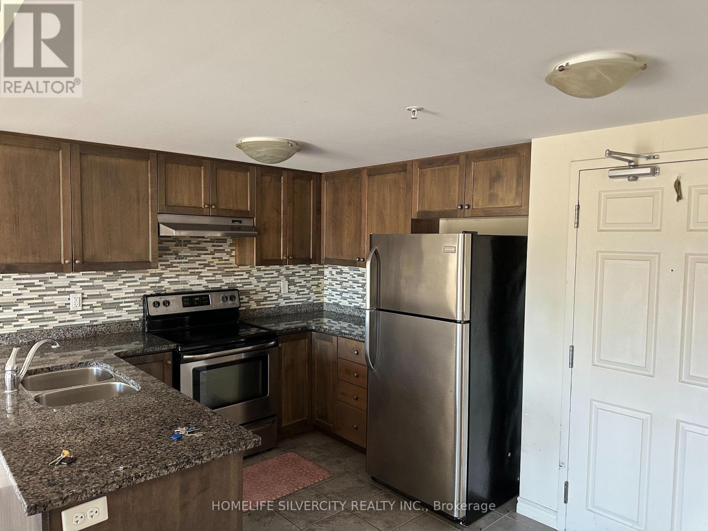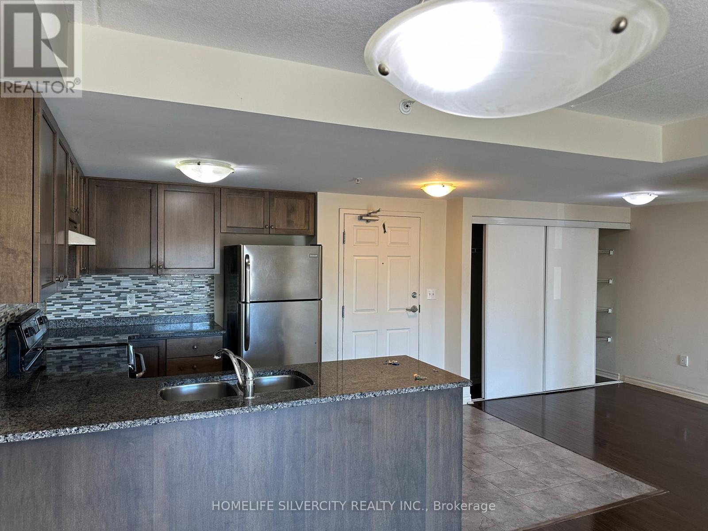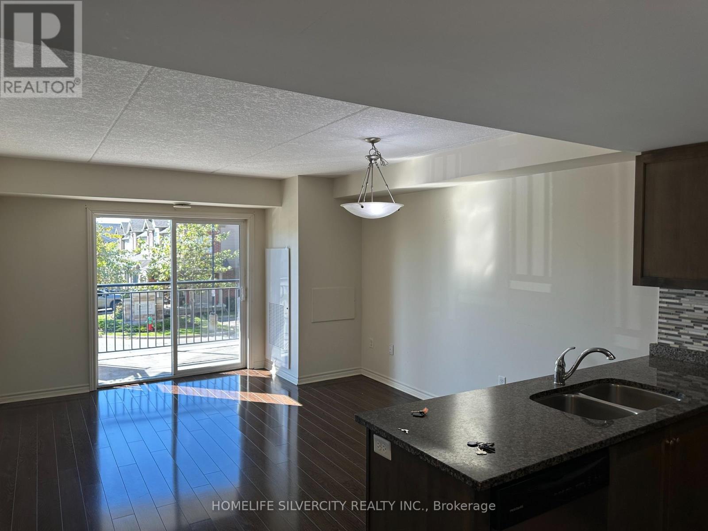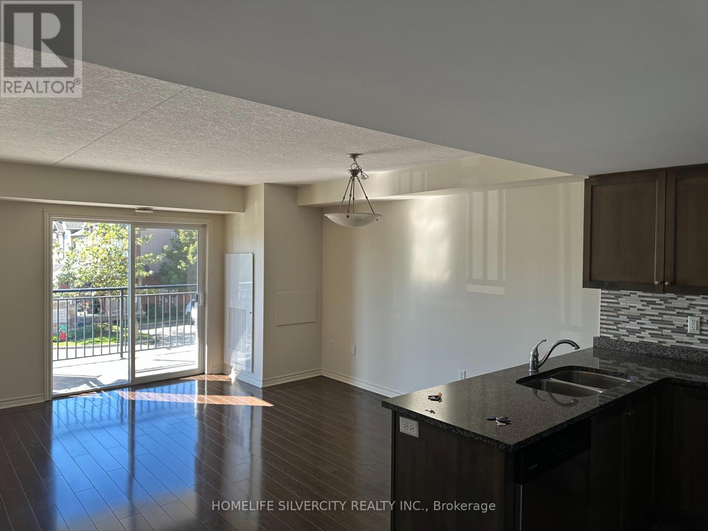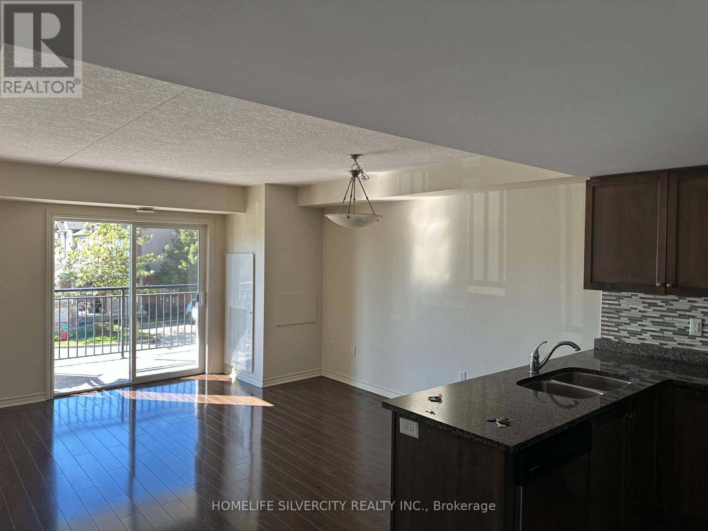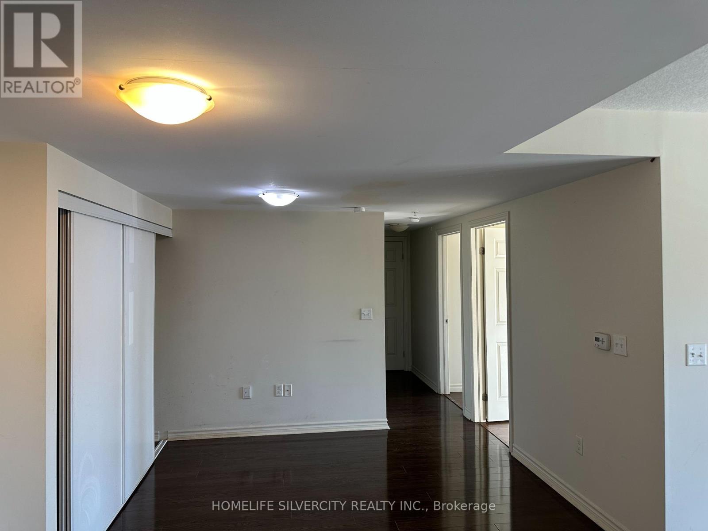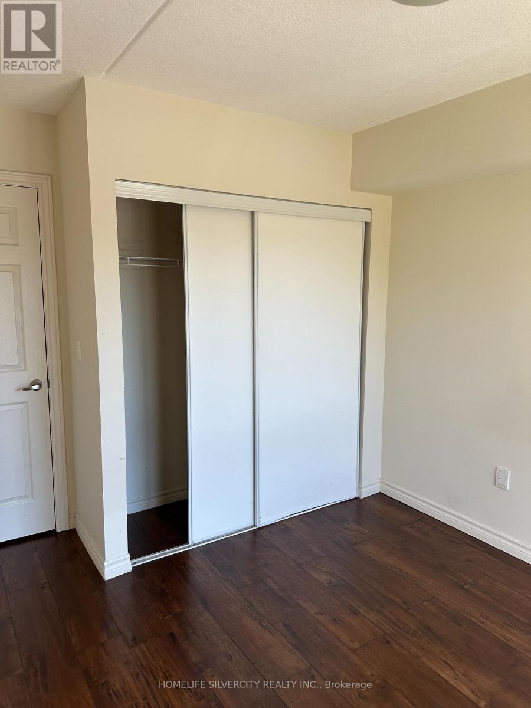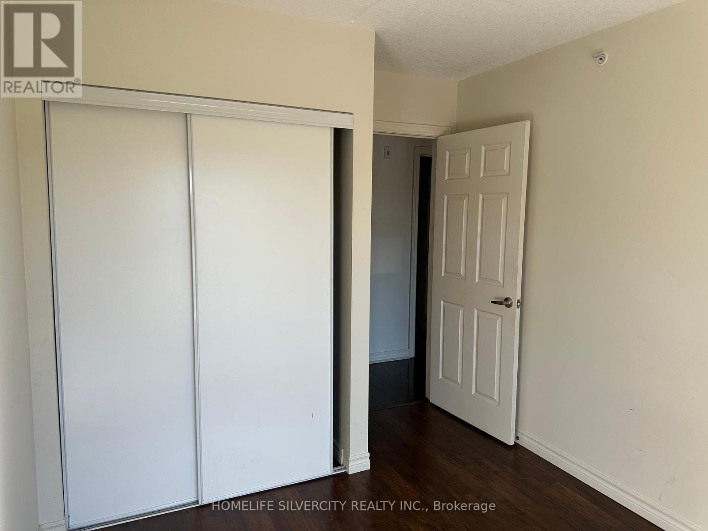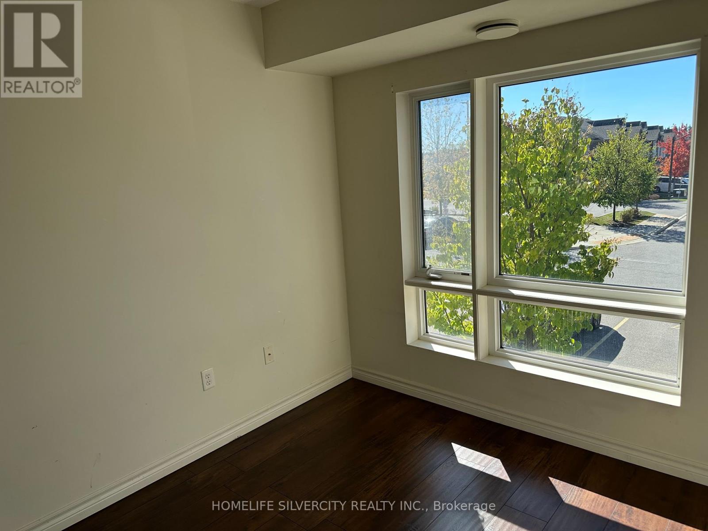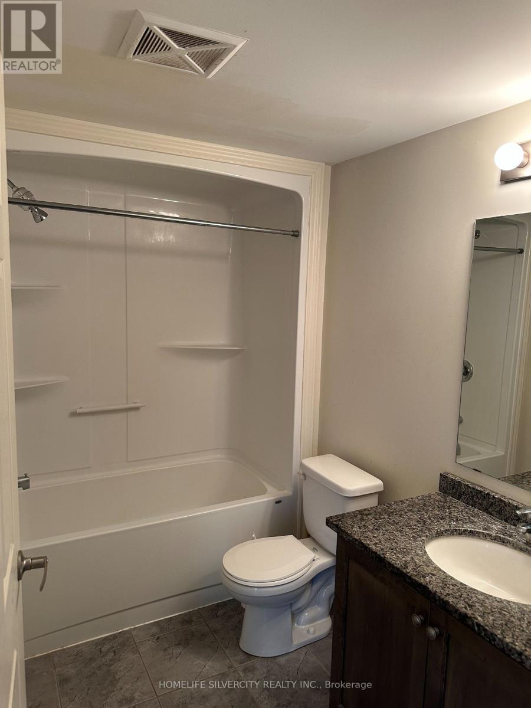209 - 45 Kingsbury Square Guelph, Ontario N1L 0L2
2 Bedroom
1 Bathroom
800 - 899 sqft
Central Air Conditioning
Forced Air
$449,900Maintenance, Common Area Maintenance, Parking, Insurance
$341 Monthly
Maintenance, Common Area Maintenance, Parking, Insurance
$341 MonthlyBeautiful, Bright, and Spacious 2 Bedroom + Den Condo Unit Located In Guelph's South-End. Only A Short Drive To The University Of Guelph, Stone Road Mall. Open-Concept Layout Den can be used as a Home Office, Storage Closet in Den, Separate Laundry room, with no carpet in the unit. Close to Amenities. Perfect for Investors and first-time buyers. (id:61852)
Property Details
| MLS® Number | X12347895 |
| Property Type | Single Family |
| Community Name | Pineridge/Westminster Woods |
| CommunityFeatures | Pets Allowed With Restrictions |
| EquipmentType | Water Heater |
| Features | Balcony |
| ParkingSpaceTotal | 1 |
| RentalEquipmentType | Water Heater |
Building
| BathroomTotal | 1 |
| BedroomsAboveGround | 2 |
| BedroomsTotal | 2 |
| Appliances | Water Heater, Dishwasher, Stove, Refrigerator |
| BasementType | None |
| CoolingType | Central Air Conditioning |
| ExteriorFinish | Brick, Concrete |
| HeatingFuel | Electric |
| HeatingType | Forced Air |
| SizeInterior | 800 - 899 Sqft |
| Type | Apartment |
Parking
| No Garage |
Land
| Acreage | No |
Rooms
| Level | Type | Length | Width | Dimensions |
|---|---|---|---|---|
| Main Level | Primary Bedroom | 3.07 m | 2.84 m | 3.07 m x 2.84 m |
| Main Level | Bedroom 2 | 2.84 m | 2.69 m | 2.84 m x 2.69 m |
| Main Level | Living Room | 4.69 m | 3.83 m | 4.69 m x 3.83 m |
| Main Level | Kitchen | 2.33 m | 2.69 m | 2.33 m x 2.69 m |
| Main Level | Den | 3.07 m | 2.61 m | 3.07 m x 2.61 m |
| Main Level | Dining Room | 4.69 m | 3.83 m | 4.69 m x 3.83 m |
Interested?
Contact us for more information
Haripal Pannu
Broker
Homelife Silvercity Realty Inc.
50 Cottrelle Blvd #29
Brampton, Ontario L6S 0E1
50 Cottrelle Blvd #29
Brampton, Ontario L6S 0E1
