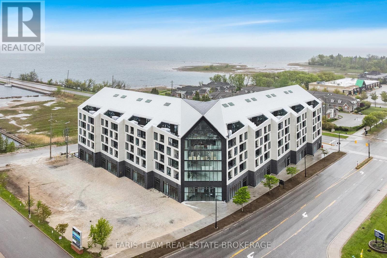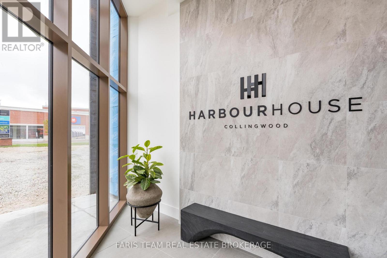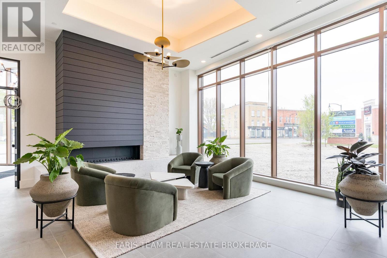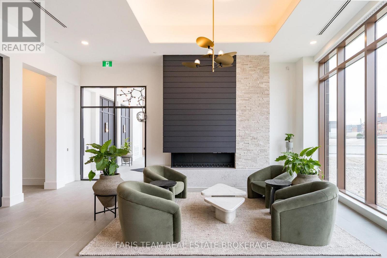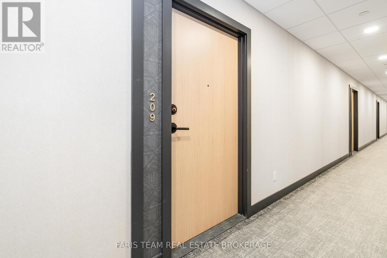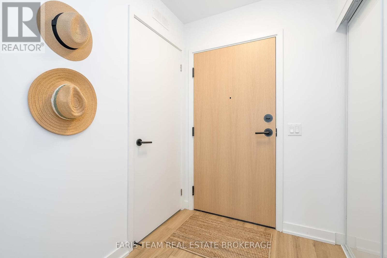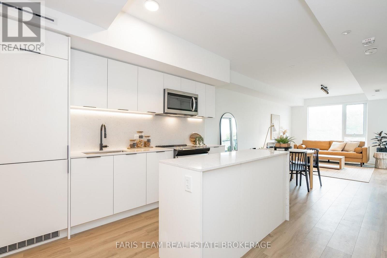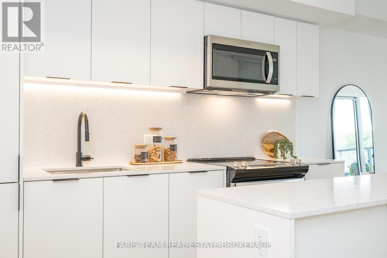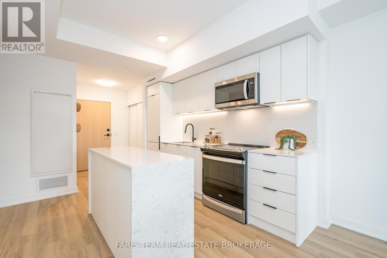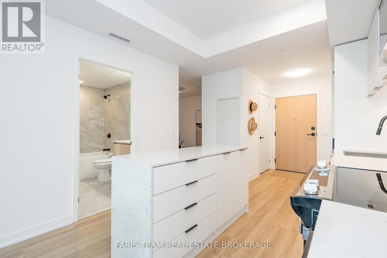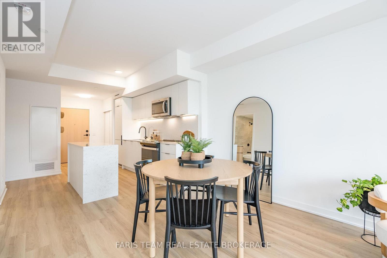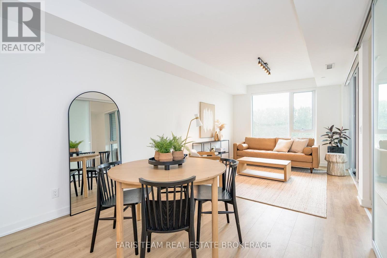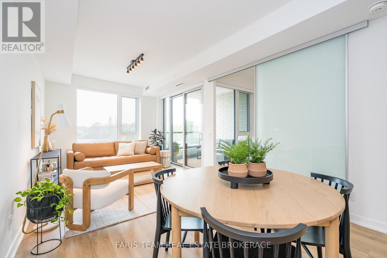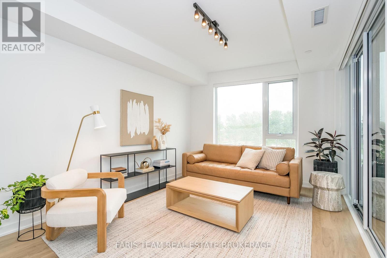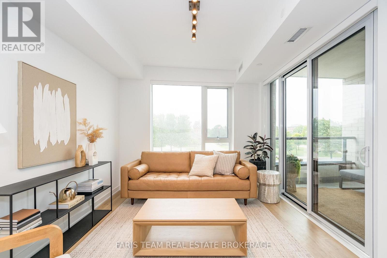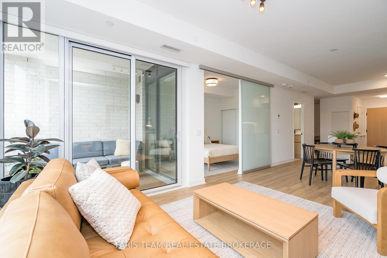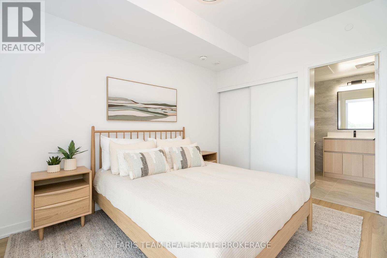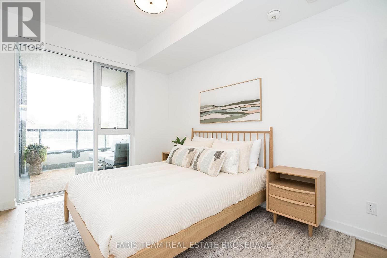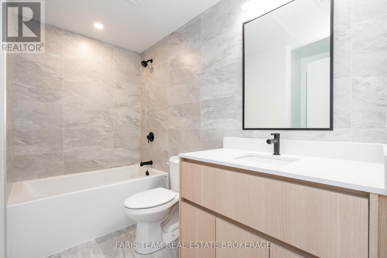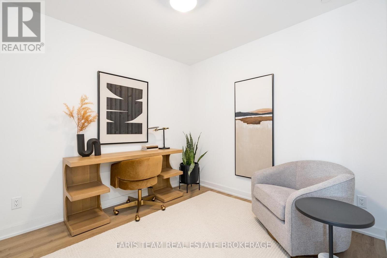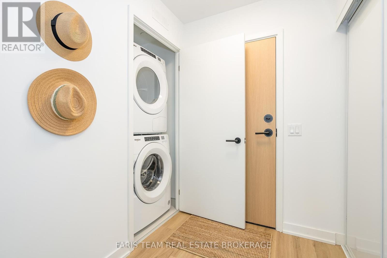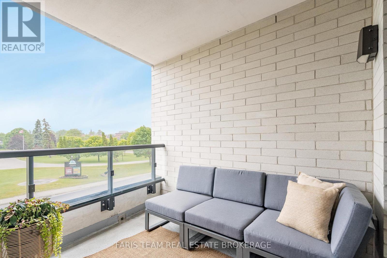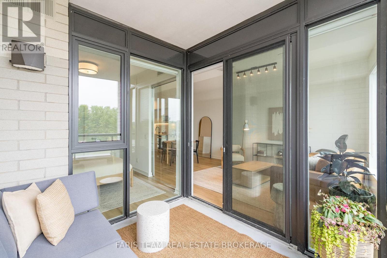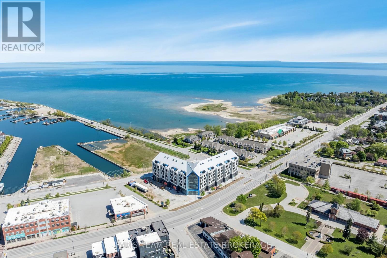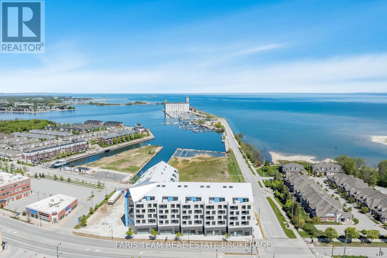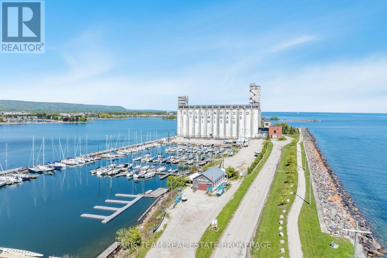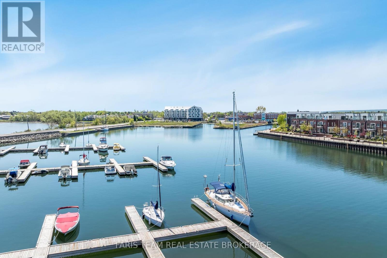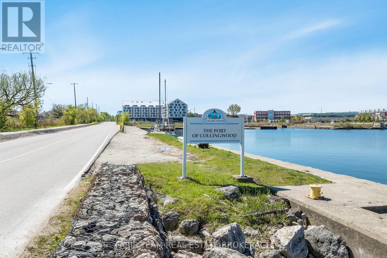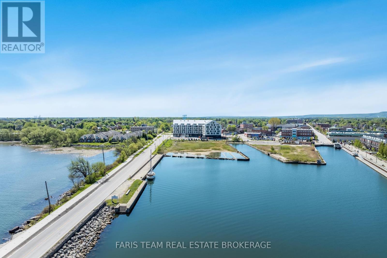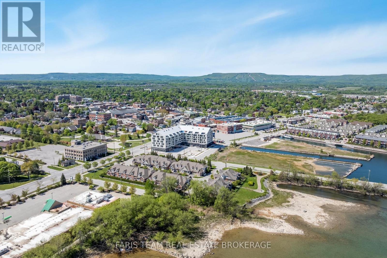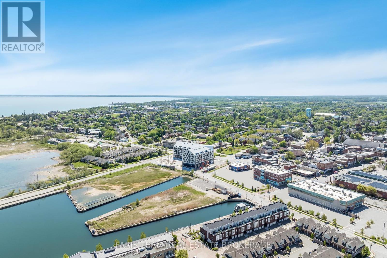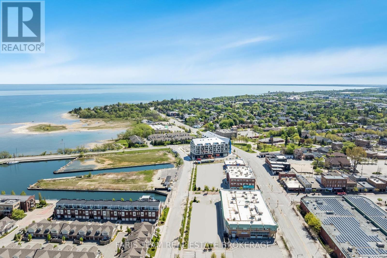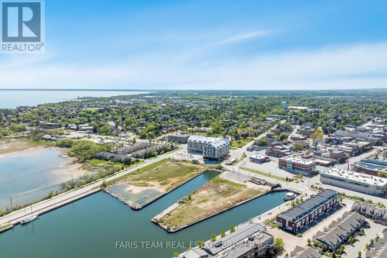209 - 31 Huron Street Collingwood, Ontario L9Y 1C3
$649,900Maintenance, Common Area Maintenance, Insurance, Water
$417.05 Monthly
Maintenance, Common Area Maintenance, Insurance, Water
$417.05 MonthlyTop 5 Reasons You Will Love This Condo: 1) Don't miss your chance to own one of the final remaining fully furnished suites at Harbour House, Collingwood's newest waterfront-inspired address, perfectly positioned just steps from the Harbour 2) This move-in ready gem offers a rare opportunity to skip the typical delays of new construction and start enjoying your new home immediately, whether you're downsizing, investing, or seeking a low-maintenance lifestyle by the water, this suite is the perfect fit 3) Inside, youll find a beautifully designed 791 square foot one-bedroom layout, complemented by a spacious 9x9 den, ideal for a dedicated home office, cozy reading nook, or inviting guest space 4) Enjoy the benefit of over $12,900 in premium upgrades, including a luxurious stone vanity in the bathroom, a stunning waterfall-edge kitchen island with matching backsplash, upgraded designer tile selections, high-end appliances, and sleek roller blinds throughout, all adding to the suites stylish and sophisticated appeal 5) To top it all off, your comfort is enhanced with a designated underground parking space, giving you year-round convenience and peace of mind791 above grade sq.ft. (id:61852)
Property Details
| MLS® Number | S12434380 |
| Property Type | Single Family |
| Community Name | Collingwood |
| CommunityFeatures | Pets Allowed With Restrictions |
| EquipmentType | Water Heater |
| Features | Balcony, In Suite Laundry |
| ParkingSpaceTotal | 1 |
| RentalEquipmentType | Water Heater |
Building
| BathroomTotal | 1 |
| BedroomsAboveGround | 1 |
| BedroomsBelowGround | 1 |
| BedroomsTotal | 2 |
| Appliances | Dishwasher, Dryer, Stove, Washer, Refrigerator |
| BasementType | None |
| CoolingType | Central Air Conditioning |
| ExteriorFinish | Brick, Brick Veneer |
| FlooringType | Vinyl |
| FoundationType | Poured Concrete |
| HeatingFuel | Other |
| HeatingType | Coil Fan |
| SizeInterior | 700 - 799 Sqft |
| Type | Apartment |
Parking
| Underground | |
| Garage |
Land
| Acreage | No |
| ZoningDescription | Dc |
Rooms
| Level | Type | Length | Width | Dimensions |
|---|---|---|---|---|
| Main Level | Kitchen | 3.56 m | 3.16 m | 3.56 m x 3.16 m |
| Main Level | Dining Room | 6.56 m | 3.44 m | 6.56 m x 3.44 m |
| Main Level | Den | 2.79 m | 2.79 m | 2.79 m x 2.79 m |
| Main Level | Primary Bedroom | 3.55 m | 2.78 m | 3.55 m x 2.78 m |
https://www.realtor.ca/real-estate/28929618/209-31-huron-street-collingwood-collingwood
Interested?
Contact us for more information
Mark Faris
Broker
443 Bayview Drive
Barrie, Ontario L4N 8Y2
Michael Robert Balchin
Broker
443 Bayview Drive
Barrie, Ontario L4N 8Y2
