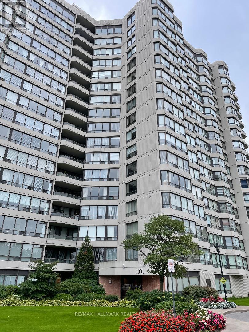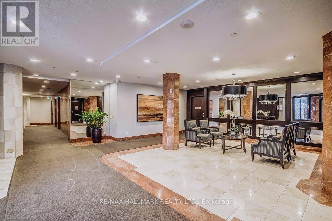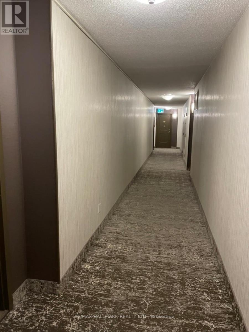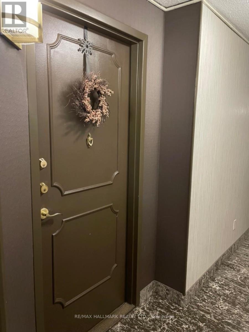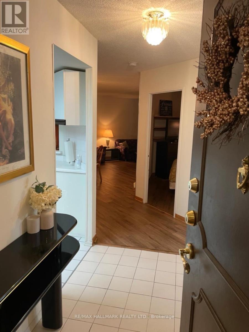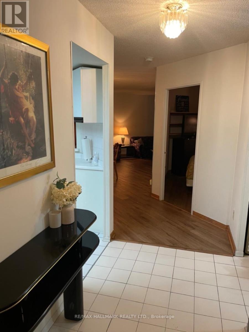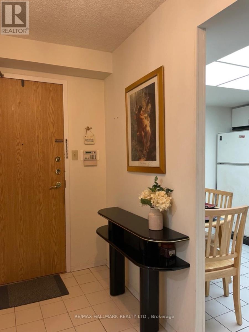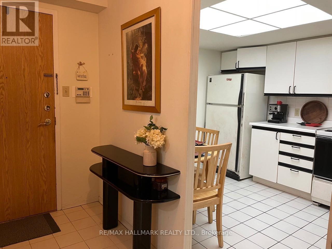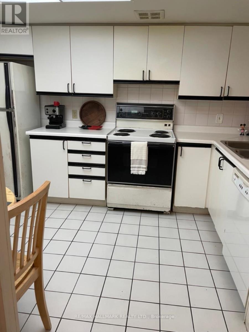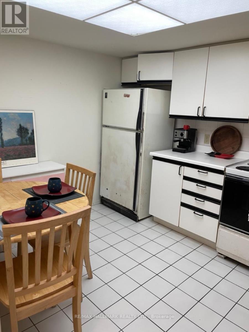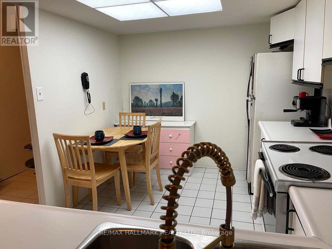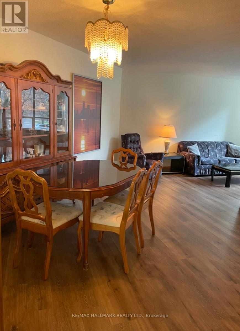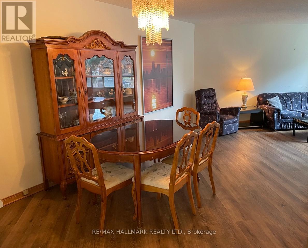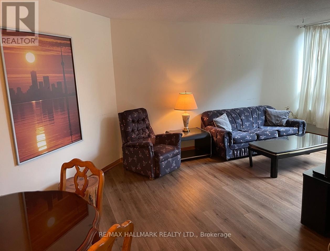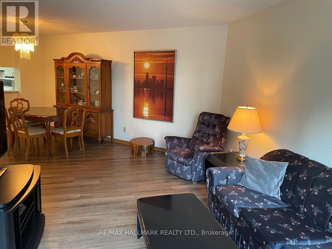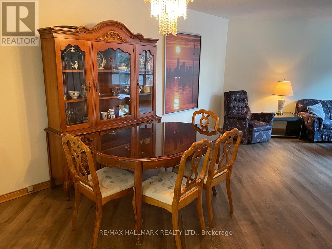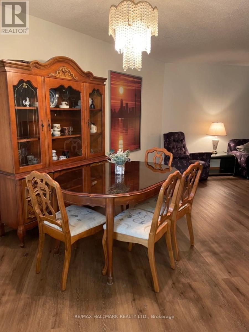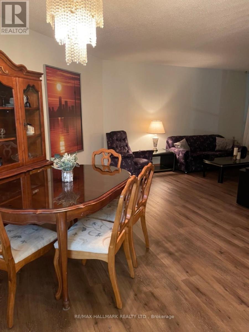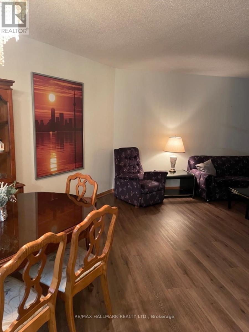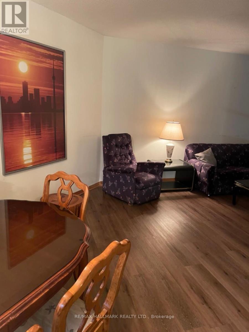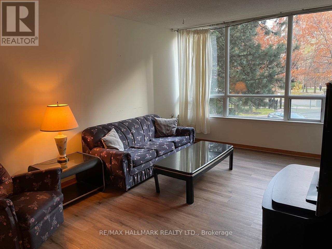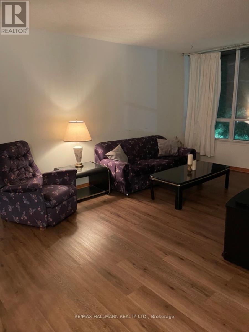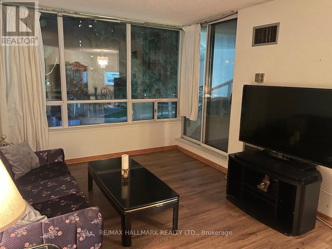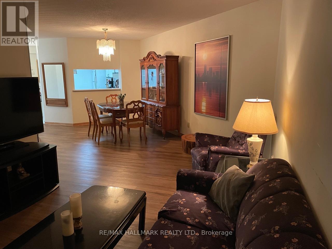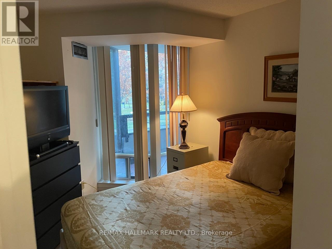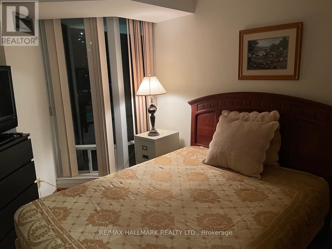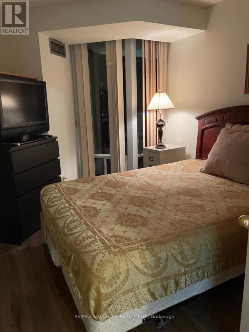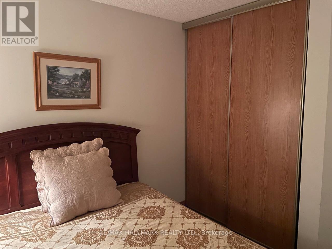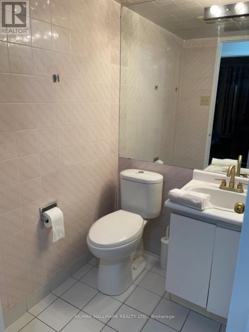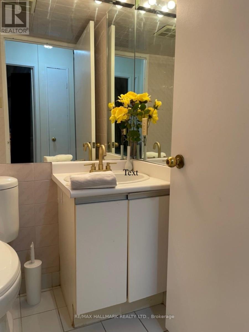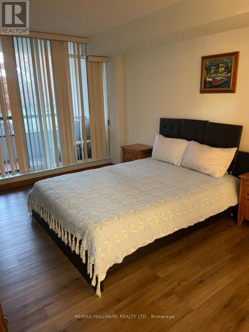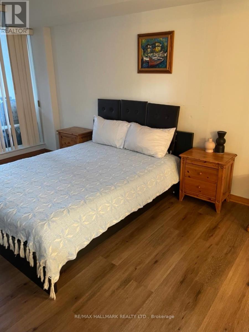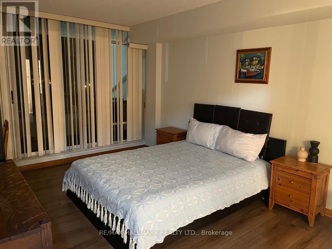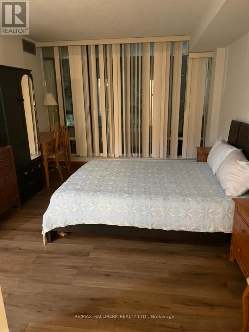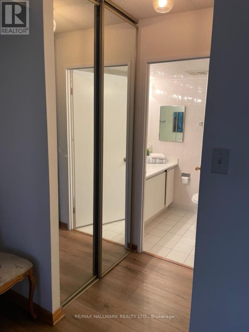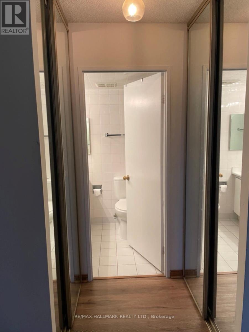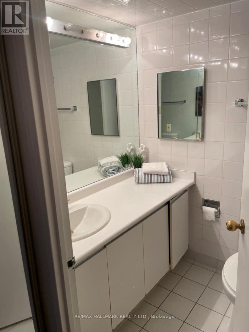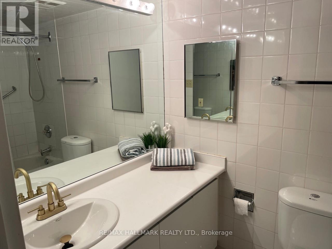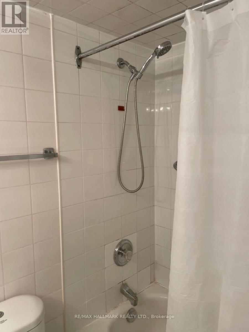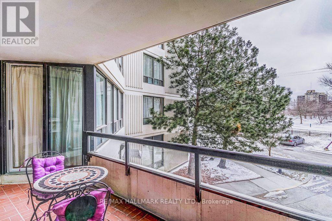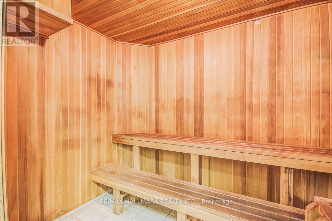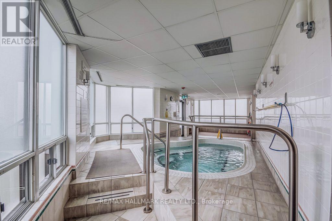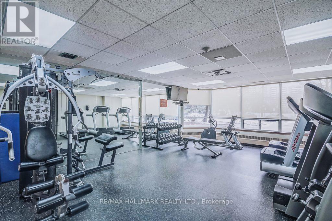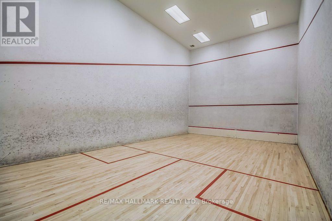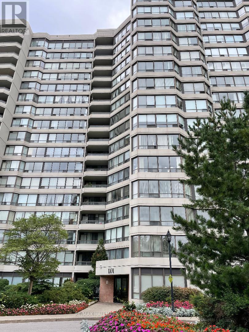209 - 1101 Steeles Avenue W Toronto, Ontario M2R 3W5
$479,000Maintenance, Heat, Electricity, Water, Cable TV, Common Area Maintenance, Insurance, Parking
$1,021 Monthly
Maintenance, Heat, Electricity, Water, Cable TV, Common Area Maintenance, Insurance, Parking
$1,021 MonthlySpacious and bright 2 Bedrooms, 2 Washroom Condo In The Desired Primrose Building. Conveniently located on the 2nd floor close to the elevator. Open Concept Kitchen With Eat-In Area. Bright Living Room, South-East Exposure With Walk-Out To A Large Balcony. Master Bedroom With Walk-Out To Balcony & 4 pc bath ensuite, Floor To Ceiling Window, His/Hers Closets. In-suite laundry. The unit comes with 1 locker & 1 parking spot. Building Loaded With Amenities: Sauna, Whirlpool, Outdoor Pool & Tennis Court, Indoor Gym, Party Room & More. Close To Shops, Restaurants, TTC, Community Center, park and much more. (id:61852)
Property Details
| MLS® Number | C12406604 |
| Property Type | Single Family |
| Community Name | Westminster-Branson |
| CommunityFeatures | Pets Not Allowed |
| Features | Balcony, Carpet Free |
| ParkingSpaceTotal | 1 |
| PoolType | Outdoor Pool |
| Structure | Tennis Court |
Building
| BathroomTotal | 2 |
| BedroomsAboveGround | 2 |
| BedroomsTotal | 2 |
| Amenities | Exercise Centre, Party Room, Visitor Parking, Storage - Locker |
| Appliances | All, Dishwasher, Dryer, Stove, Washer, Window Coverings, Refrigerator |
| BasementType | None |
| CoolingType | Central Air Conditioning |
| ExteriorFinish | Concrete |
| FlooringType | Laminate, Tile |
| HalfBathTotal | 1 |
| HeatingFuel | Natural Gas |
| HeatingType | Forced Air |
| SizeInterior | 900 - 999 Sqft |
| Type | Apartment |
Parking
| Underground | |
| Garage |
Land
| Acreage | No |
Rooms
| Level | Type | Length | Width | Dimensions |
|---|---|---|---|---|
| Flat | Primary Bedroom | 4.3 m | 3.4 m | 4.3 m x 3.4 m |
| Flat | Bedroom 2 | 3.4 m | 2.5 m | 3.4 m x 2.5 m |
| Flat | Kitchen | 3.6 m | 2.8 m | 3.6 m x 2.8 m |
| Flat | Living Room | 3.4 m | 3 m | 3.4 m x 3 m |
| Flat | Dining Room | 3.4 m | 2.8 m | 3.4 m x 2.8 m |
| Flat | Laundry Room | 1.22 m | 1.22 m | 1.22 m x 1.22 m |
Interested?
Contact us for more information
Allister John Sinclair
Salesperson
2277 Queen Street East
Toronto, Ontario M4E 1G5
Ivanka Levska
Salesperson
2277 Queen Street East
Toronto, Ontario M4E 1G5
