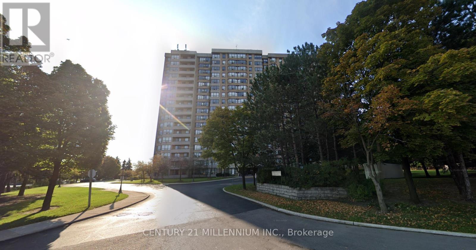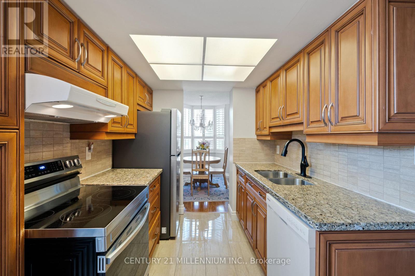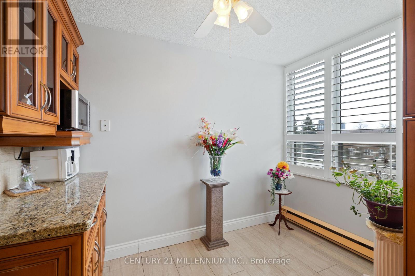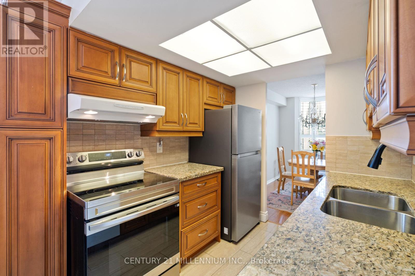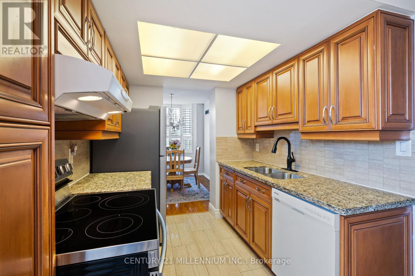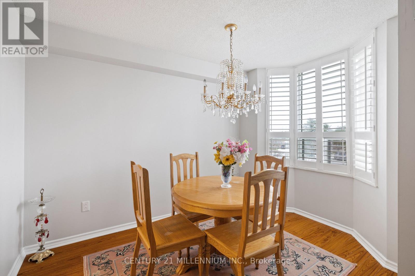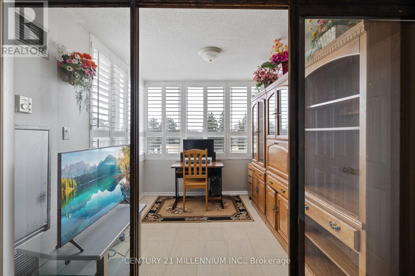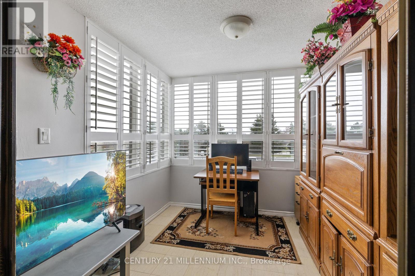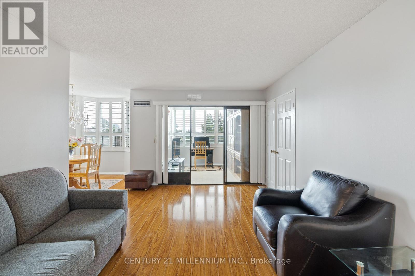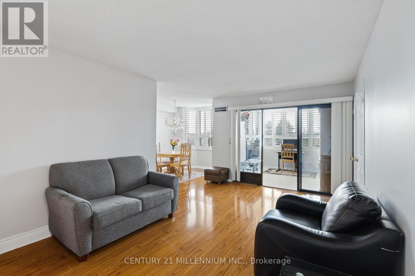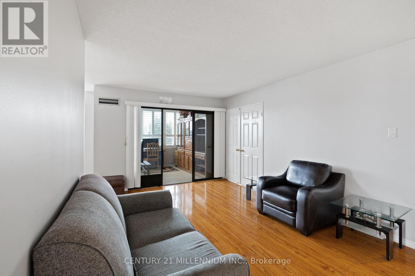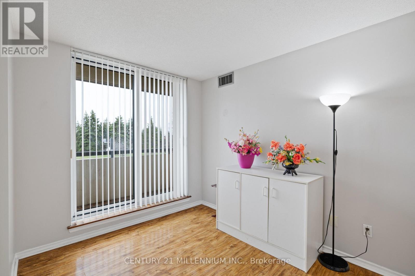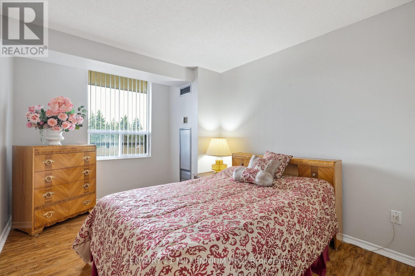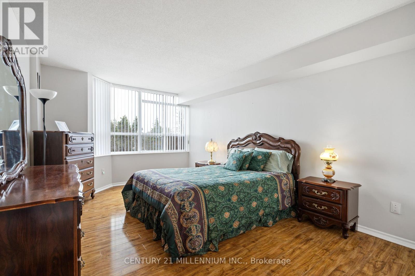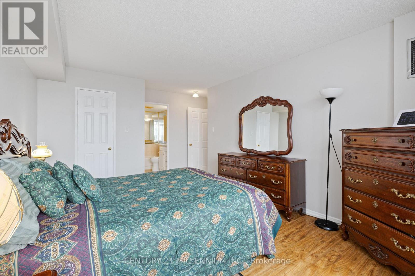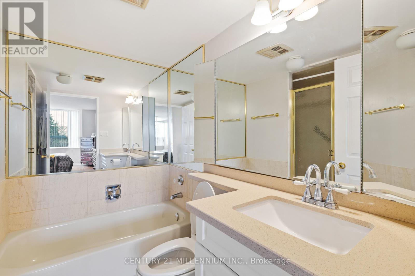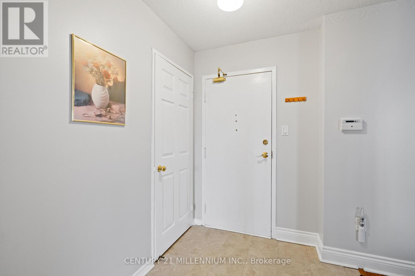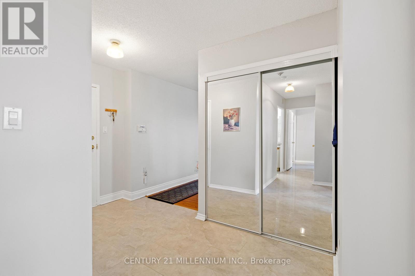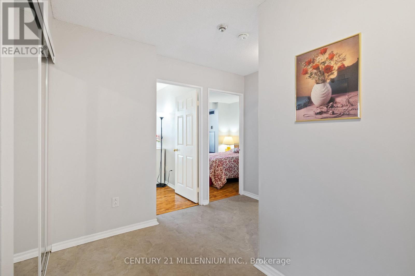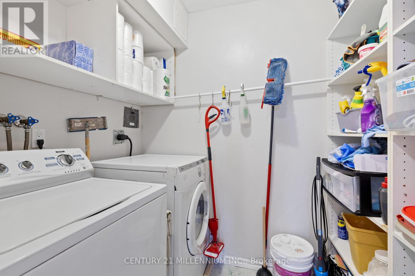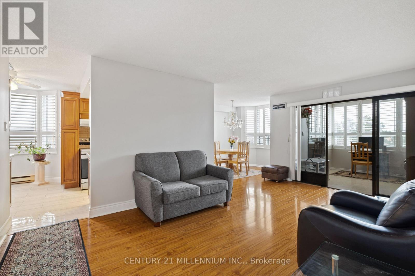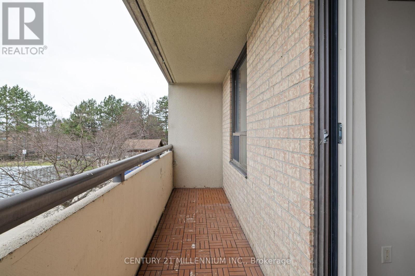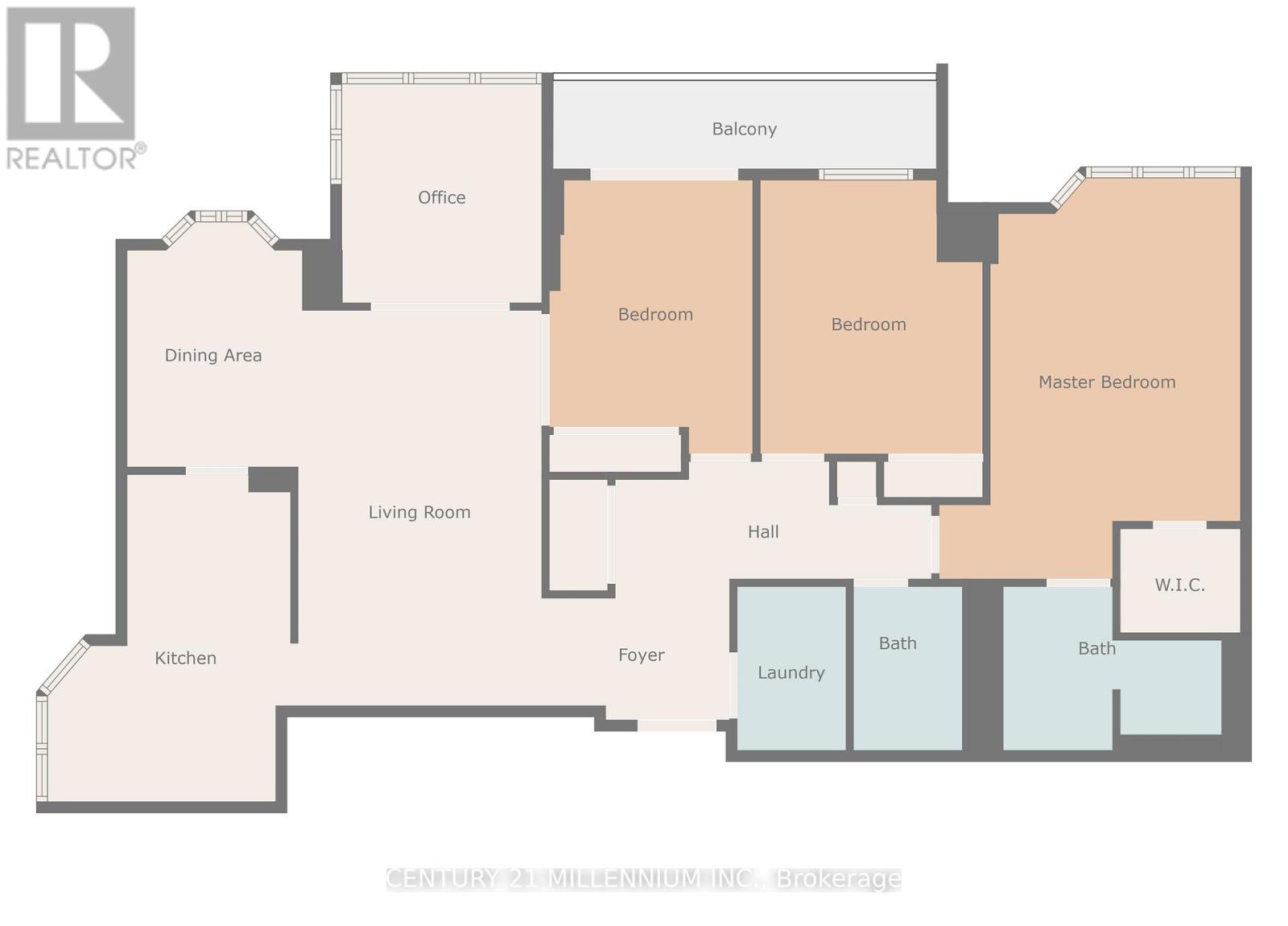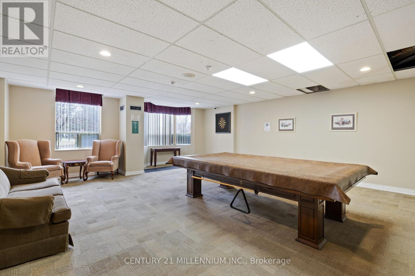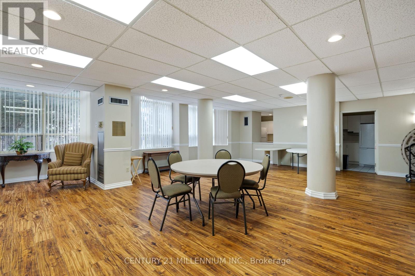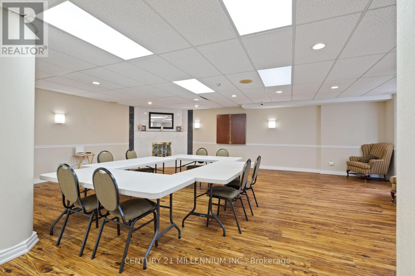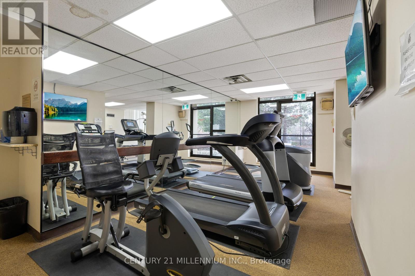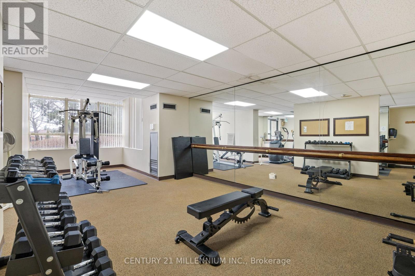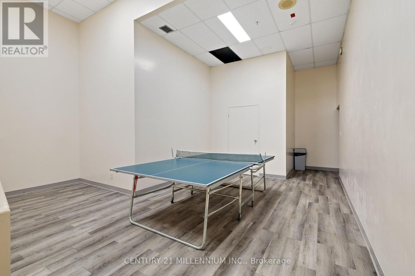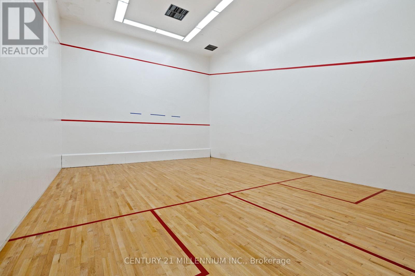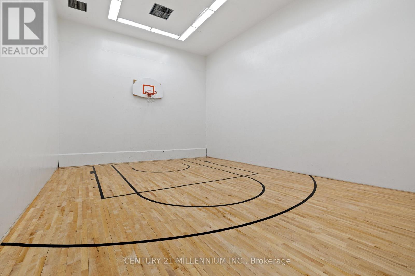209 - 10 Malta Avenue Brampton, Ontario L6Y 4G6
$549,900Maintenance, Heat, Electricity, Water, Cable TV, Common Area Maintenance
$1,134.20 Monthly
Maintenance, Heat, Electricity, Water, Cable TV, Common Area Maintenance
$1,134.20 MonthlyWelcome to this beautifully maintained 3+1 bedroom, 2 bathroom condo offering the perfect blend of comfort, functionality and style. Boasting a spacious and versatile layout, this unit features three generous bedrooms plus a separate solarium that can be used as a fourth bedroom, home office, or flex space. Insuite laundry room also provides extra storage space. Enjoy an open concept living and dining area filled with natural light, perfect for entertaining or relaxing with the family. The modern kitchen offers ample cabinetry and counter space. The primary bedroom includes a walk in closet and private ensuite 4 piece bath, while the other bedrooms are bright and well-sized. The amenities include: party room, gym, his and hers saunas, library, squash court, basketball court, tennis court, outdoor pool and BBQ area. Conveniently located close to transit, schools, parks, shopping and dining, this condo is ideal for families, professionals or investors seeking a turnkey opportunity! (id:61852)
Property Details
| MLS® Number | W12093310 |
| Property Type | Single Family |
| Community Name | Fletcher's Creek South |
| AmenitiesNearBy | Place Of Worship, Schools, Public Transit |
| CommunityFeatures | Pets Not Allowed |
| Features | Balcony, Carpet Free, In Suite Laundry |
| ParkingSpaceTotal | 1 |
| PoolType | Outdoor Pool |
| Structure | Squash & Raquet Court, Tennis Court |
Building
| BathroomTotal | 2 |
| BedroomsAboveGround | 3 |
| BedroomsBelowGround | 1 |
| BedroomsTotal | 4 |
| Age | 31 To 50 Years |
| Amenities | Party Room, Visitor Parking, Security/concierge |
| Appliances | Dishwasher, Dryer, Microwave, Stove, Washer, Window Coverings, Refrigerator |
| CoolingType | Central Air Conditioning |
| ExteriorFinish | Brick |
| FireProtection | Smoke Detectors |
| FlooringType | Ceramic, Laminate |
| HeatingFuel | Natural Gas |
| HeatingType | Forced Air |
| SizeInterior | 1400 - 1599 Sqft |
| Type | Apartment |
Parking
| Underground | |
| Garage |
Land
| Acreage | No |
| LandAmenities | Place Of Worship, Schools, Public Transit |
| ZoningDescription | Residential |
Rooms
| Level | Type | Length | Width | Dimensions |
|---|---|---|---|---|
| Main Level | Kitchen | 2.77 m | 2.31 m | 2.77 m x 2.31 m |
| Main Level | Eating Area | 3.05 m | 1.85 m | 3.05 m x 1.85 m |
| Main Level | Dining Room | 3.4 m | 2.34 m | 3.4 m x 2.34 m |
| Main Level | Living Room | 5.54 m | 2.34 m | 5.54 m x 2.34 m |
| Main Level | Solarium | 2.95 m | 2.46 m | 2.95 m x 2.46 m |
| Main Level | Bedroom | 5.12 m | 3.38 m | 5.12 m x 3.38 m |
| Main Level | Bedroom 2 | 3.81 m | 2.97 m | 3.81 m x 2.97 m |
| Main Level | Bedroom 3 | 3.43 m | 2.87 m | 3.43 m x 2.87 m |
Interested?
Contact us for more information
Lisa Williams
Salesperson
181 Queen St East
Brampton, Ontario L6W 2B3
Mandy Reis
Salesperson
181 Queen St East
Brampton, Ontario L6W 2B3
