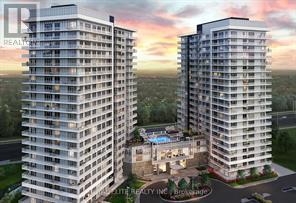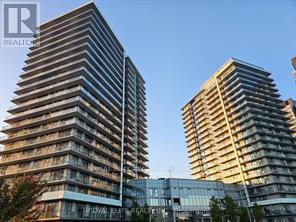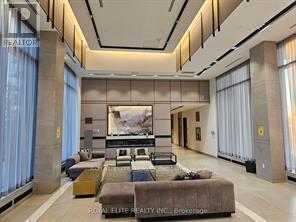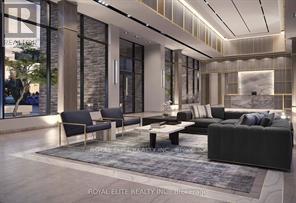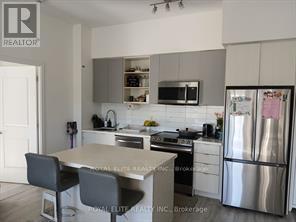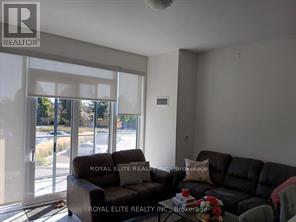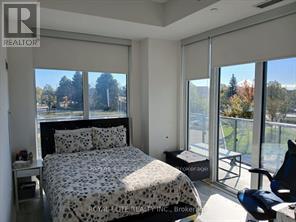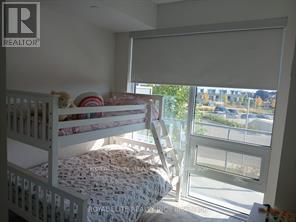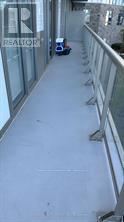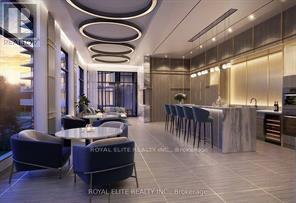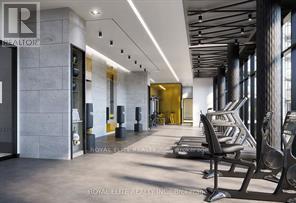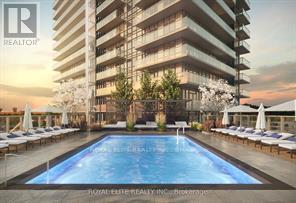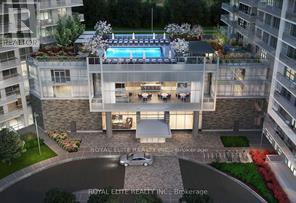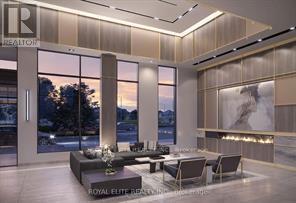208b - 4655 Metcalfe Avenue Mississauga, Ontario L5M 0Z7
$3,000 Monthly
Welcome to this stunning two-bedroom + Den condo in the heart of Mississauga, Bright and spacious unit features a modern, open-concept layout with floor-to-ceiling windows, flooding the space with natural light. The sleek kitchen elevate the living experience. The master bedroom boasts a walk-in closet and en-suite, Great size 2ndbedroom, The Den is ideal for guests or a home office. Steps from Erin Mills shopping Centre , top-rated schools, and Credit Valley Hospital. Enjoy quick access to highways, Terrace, Lounge, Bbqs, Fitness Club & More! (id:61852)
Property Details
| MLS® Number | W12429430 |
| Property Type | Single Family |
| Community Name | Central Erin Mills |
| AmenitiesNearBy | Hospital, Park, Public Transit, Schools |
| CommunityFeatures | Pets Allowed With Restrictions, Community Centre |
| Features | Balcony, Carpet Free, In Suite Laundry |
| ParkingSpaceTotal | 1 |
| PoolType | Outdoor Pool |
Building
| BathroomTotal | 2 |
| BedroomsAboveGround | 2 |
| BedroomsBelowGround | 1 |
| BedroomsTotal | 3 |
| Age | 0 To 5 Years |
| Amenities | Security/concierge, Exercise Centre, Visitor Parking, Party Room, Storage - Locker |
| Appliances | Dishwasher, Dryer, Microwave, Stove, Washer, Refrigerator |
| BasementType | None |
| CoolingType | Central Air Conditioning |
| ExteriorFinish | Concrete |
| FireProtection | Alarm System, Smoke Detectors |
| HeatingFuel | Natural Gas |
| HeatingType | Forced Air |
| SizeInterior | 900 - 999 Sqft |
| Type | Apartment |
Parking
| Underground | |
| Garage |
Land
| Acreage | No |
| LandAmenities | Hospital, Park, Public Transit, Schools |
Interested?
Contact us for more information
Rose Liu
Broker
7030 Woodbine Ave #908
Markham, Ontario L3R 4G8
Jian Sun
Salesperson
7030 Woodbine Ave #908
Markham, Ontario L3R 4G8
