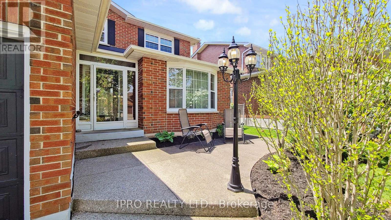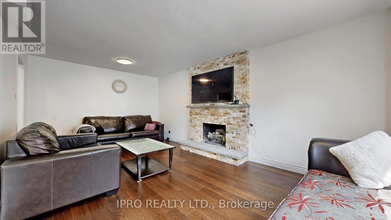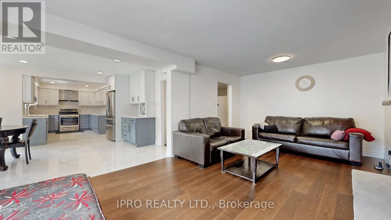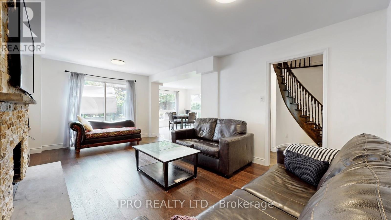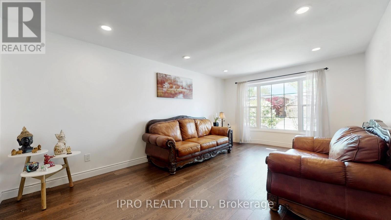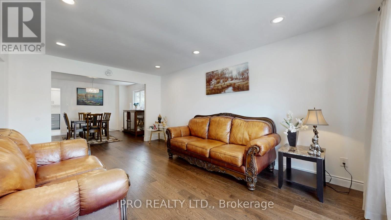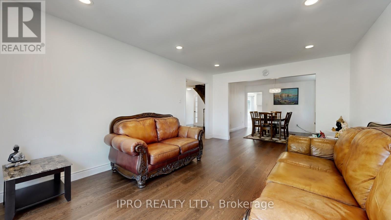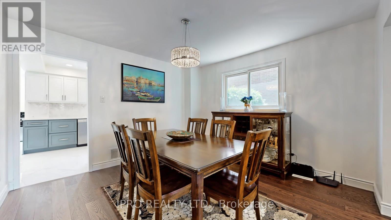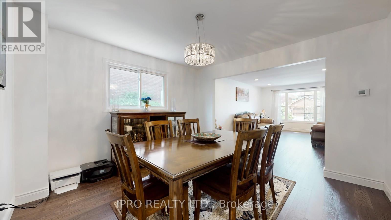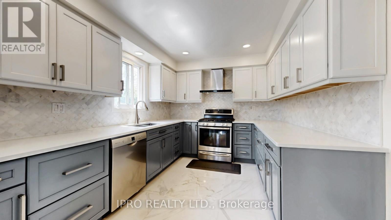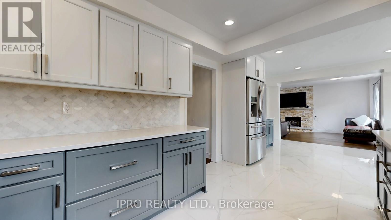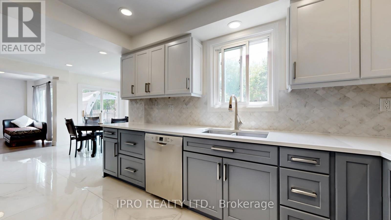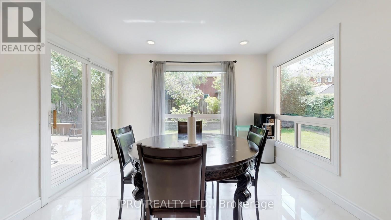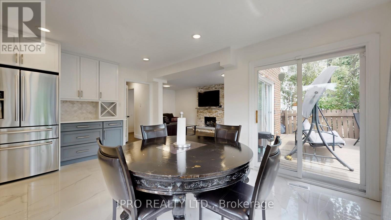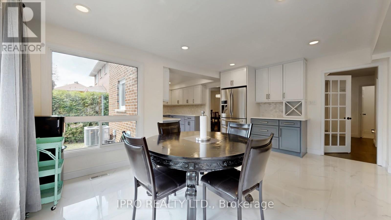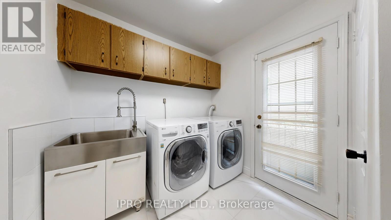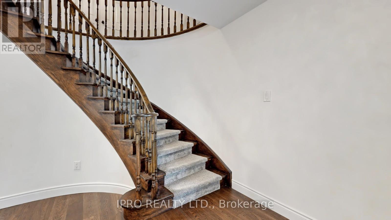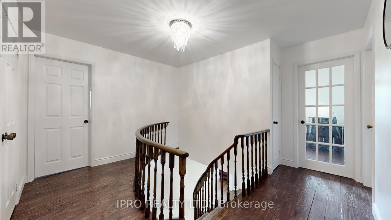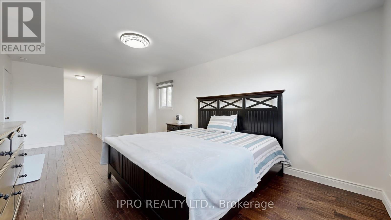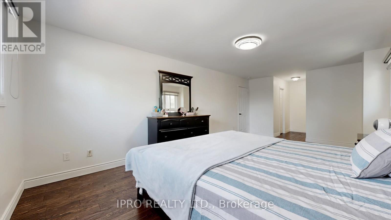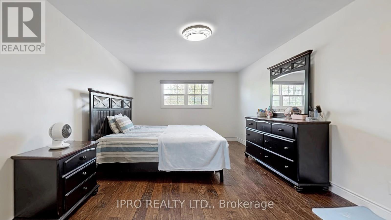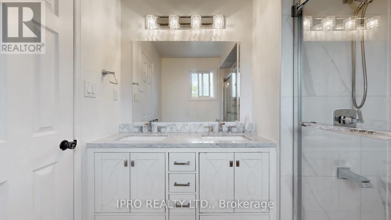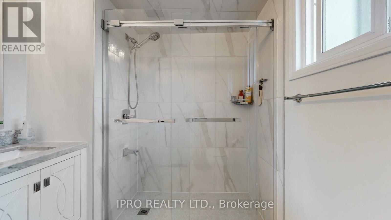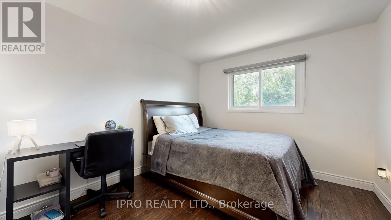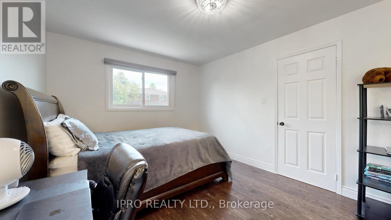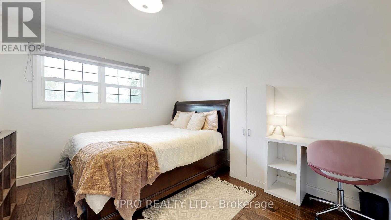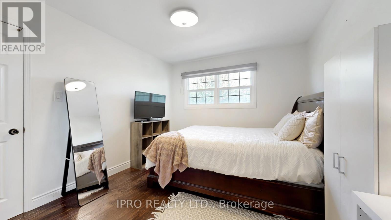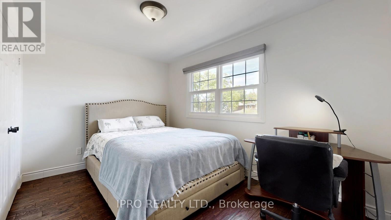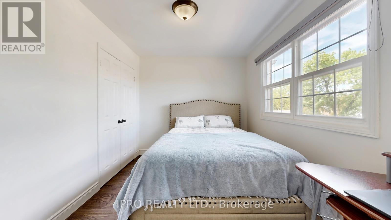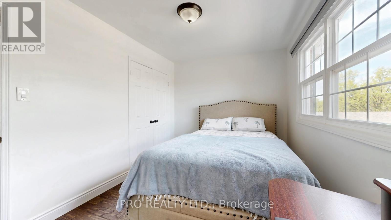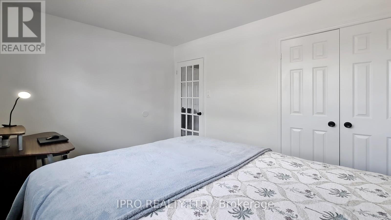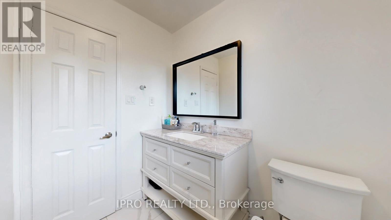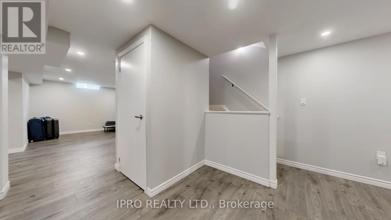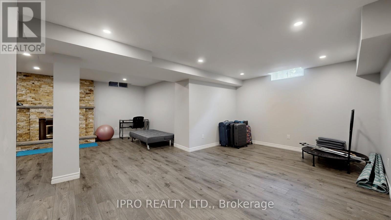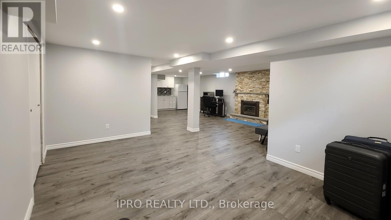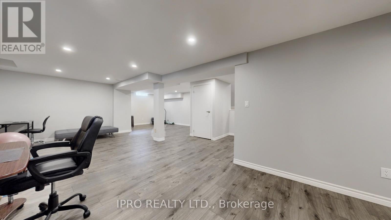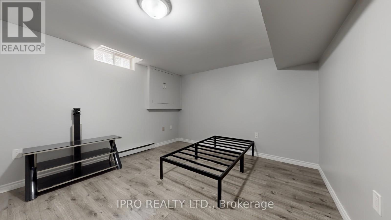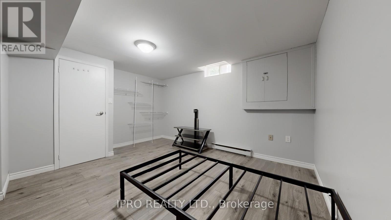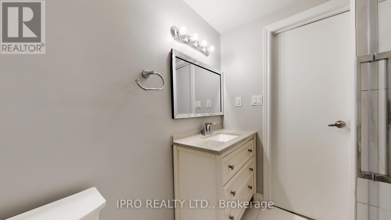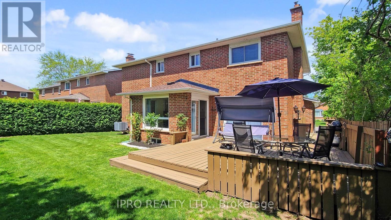2088 Madden Boulevard Oakville, Ontario L6H 3L6
$1,889,000
Nestled in River Oaks, most sought-after neighbourhood in Oakville, this 4+2 bedroom is renovated Top-2-Bottom with over 3,800+sqft of living space. Inside, the home is brimming with upgrades that cater to luxury and functionality. The home showcases high-end finishes throughout. The main floor has hardwood and Pot Lights throughout, a recently upgraded kitchen features quartz counter, backsplash, Stainless Steel Appliances, stunning two-tone soft closing cabinets, pantry and sleek flooring, which continues to the breakfast room overlooking beautifully maintained backyard and walk-out to deck. Convenient main-level laundry/mud room. The carpet free upper floor boasts 4 spacious bedrooms with 2 fully renovated bathrooms offering comfort and privacy. The lower level is a sanctuary of its own, offering 2 additional bedrooms, a 3 piece bathroom and additional living space thats perfect for entertaining, relaxation, or multi-generational living. (id:61852)
Property Details
| MLS® Number | W12167733 |
| Property Type | Single Family |
| Community Name | 1015 - RO River Oaks |
| AmenitiesNearBy | Park, Public Transit, Schools |
| CommunityFeatures | Community Centre |
| EquipmentType | Water Heater - Gas, Water Heater |
| Features | Level Lot, Carpet Free |
| ParkingSpaceTotal | 4 |
| RentalEquipmentType | Water Heater - Gas, Water Heater |
Building
| BathroomTotal | 4 |
| BedroomsAboveGround | 4 |
| BedroomsBelowGround | 2 |
| BedroomsTotal | 6 |
| Age | 31 To 50 Years |
| Amenities | Fireplace(s) |
| Appliances | All, Water Treatment, Refrigerator |
| BasementDevelopment | Finished |
| BasementType | Full (finished) |
| ConstructionStyleAttachment | Detached |
| CoolingType | Central Air Conditioning |
| ExteriorFinish | Brick |
| FireplacePresent | Yes |
| FireplaceTotal | 2 |
| FlooringType | Carpeted, Laminate, Hardwood, Ceramic |
| FoundationType | Concrete |
| HalfBathTotal | 1 |
| HeatingFuel | Natural Gas |
| HeatingType | Forced Air |
| StoriesTotal | 2 |
| SizeInterior | 2500 - 3000 Sqft |
| Type | House |
| UtilityWater | Municipal Water |
Parking
| Attached Garage | |
| Garage |
Land
| Acreage | No |
| LandAmenities | Park, Public Transit, Schools |
| Sewer | Sanitary Sewer |
| SizeDepth | 115 Ft ,2 In |
| SizeFrontage | 49 Ft ,3 In |
| SizeIrregular | 49.3 X 115.2 Ft |
| SizeTotalText | 49.3 X 115.2 Ft|under 1/2 Acre |
| ZoningDescription | Residential |
Rooms
| Level | Type | Length | Width | Dimensions |
|---|---|---|---|---|
| Second Level | Bedroom 4 | 3.77 m | 2.74 m | 3.77 m x 2.74 m |
| Second Level | Primary Bedroom | 3.66 m | 6.61 m | 3.66 m x 6.61 m |
| Second Level | Bedroom 2 | 3.23 m | 4.15 m | 3.23 m x 4.15 m |
| Second Level | Bedroom 3 | 3.2 m | 4.12 m | 3.2 m x 4.12 m |
| Basement | Bedroom | 3.35 m | 3.65 m | 3.35 m x 3.65 m |
| Basement | Bedroom | 3.96 m | 3.65 m | 3.96 m x 3.65 m |
| Main Level | Living Room | 3.66 m | 5.48 m | 3.66 m x 5.48 m |
| Main Level | Dining Room | 3.66 m | 3.66 m | 3.66 m x 3.66 m |
| Main Level | Family Room | 3.47 m | 6 m | 3.47 m x 6 m |
| Main Level | Kitchen | 3.81 m | 2.77 m | 3.81 m x 2.77 m |
| Main Level | Eating Area | 3.53 m | 5.18 m | 3.53 m x 5.18 m |
| Main Level | Laundry Room | 2.6 m | 2.74 m | 2.6 m x 2.74 m |
Utilities
| Cable | Installed |
| Electricity | Installed |
| Sewer | Installed |
Interested?
Contact us for more information
Sandeep Poonia
Salesperson
30 Eglinton Ave W Suite C12b
Mississauga, Ontario L5R 3E7
Muhammad Khurram
Broker
55 City Centre Drive #503
Mississauga, Ontario L5B 1M3

