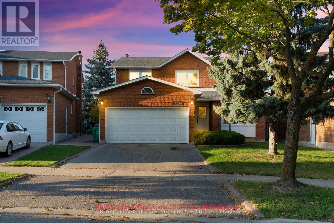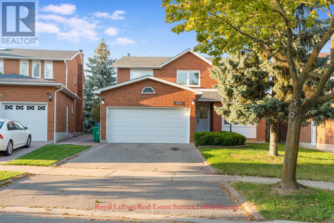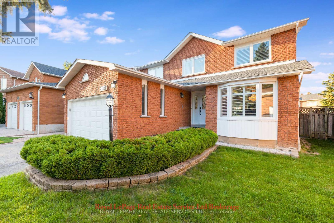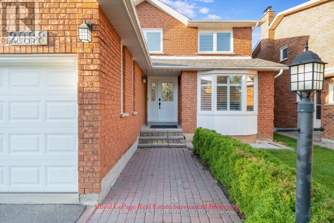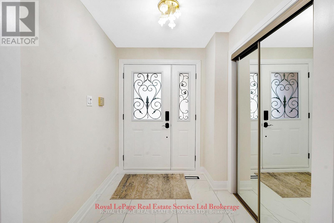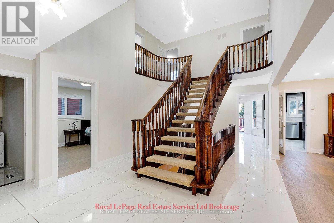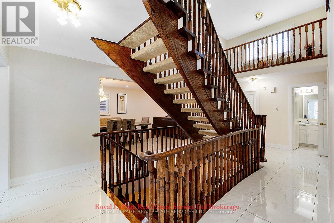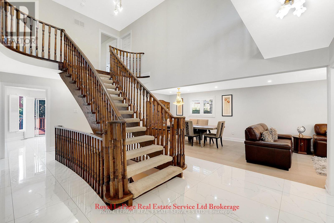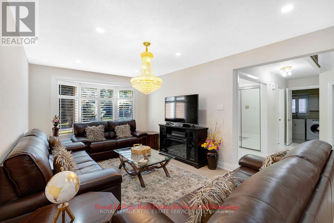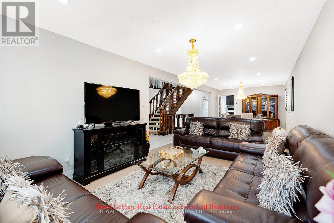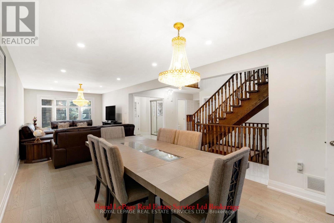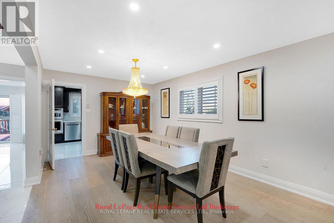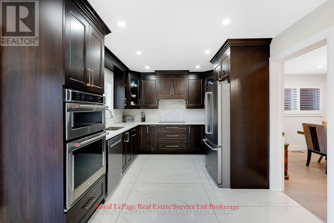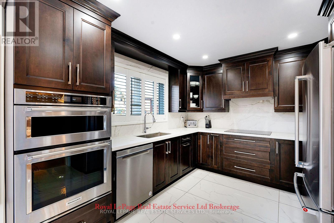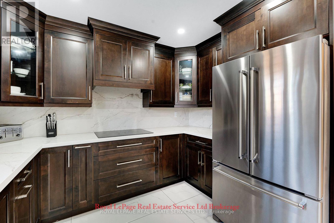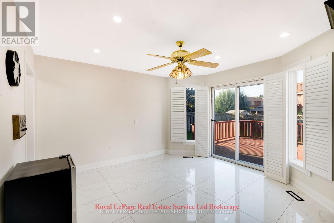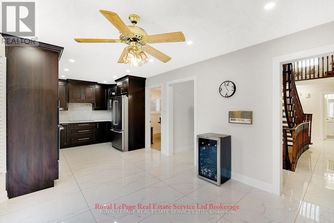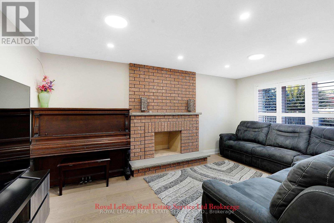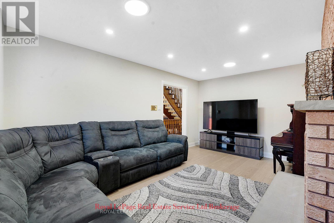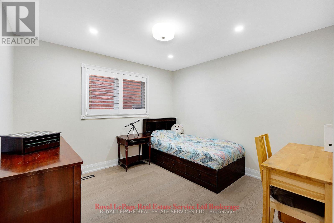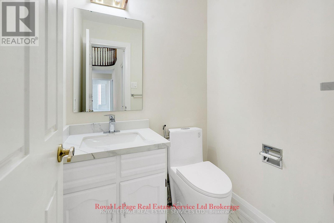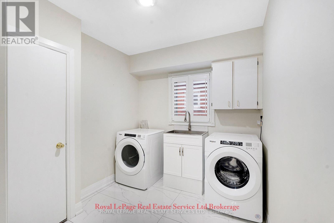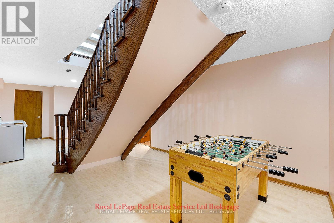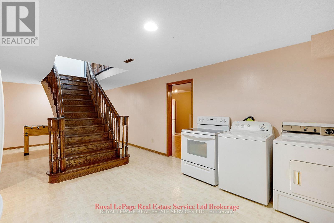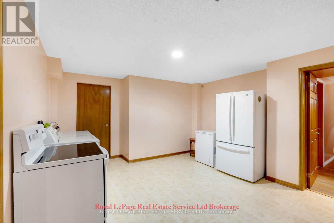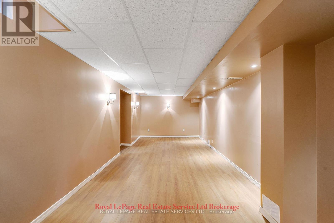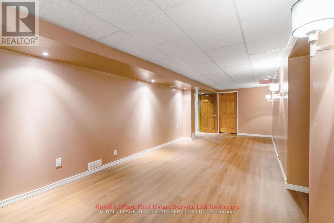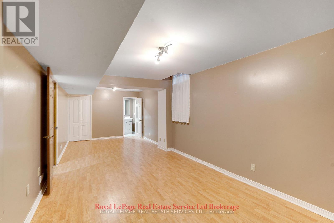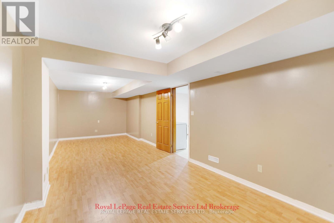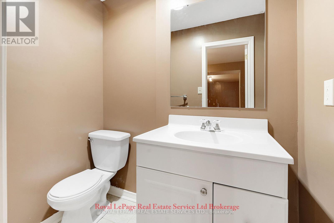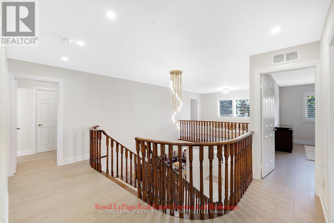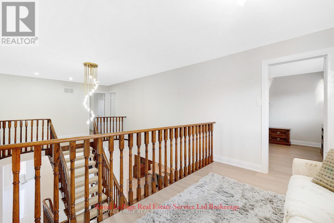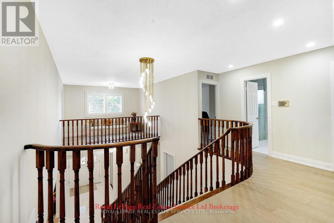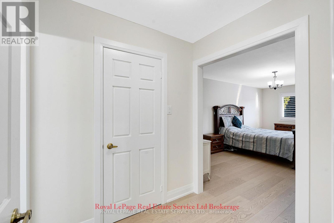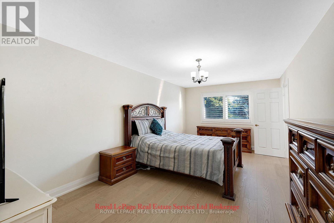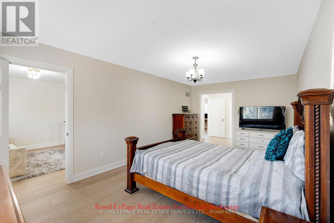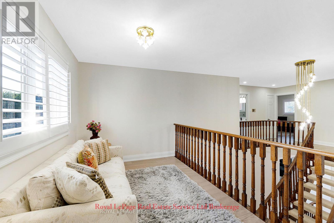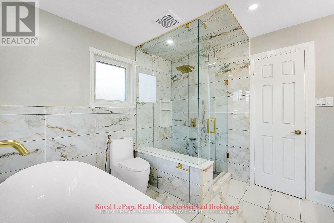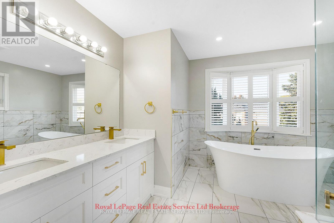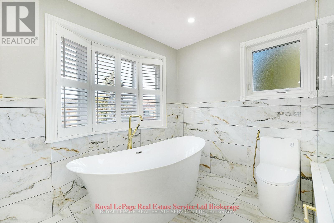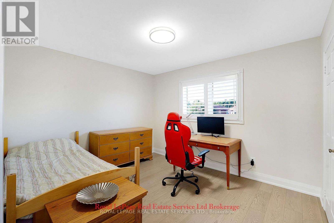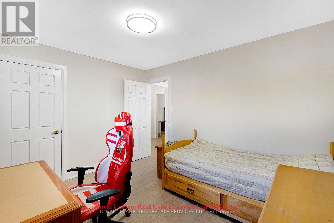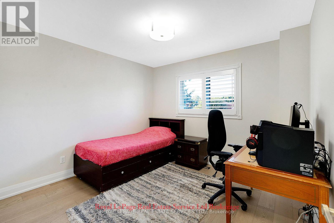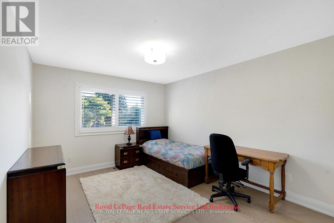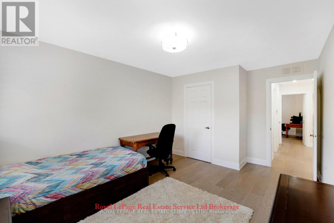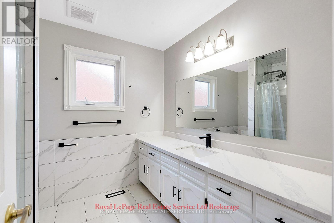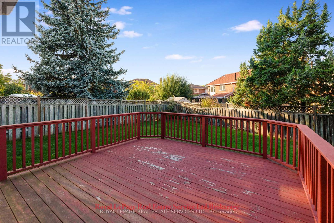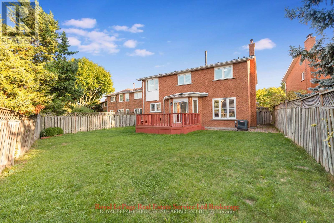2088 Kempton Park Drive Mississauga, Ontario L5M 2Y9
$1,795,000
Experience refined living in this beautifully renovated 5+2 bed, 4 bath detached home with4000+ sq ft of elegant space in a prestigious Mississauga neighborhood. Showcasing engineered hardwood floors, custom LED lighting, new window glass, and high-end finishes throughout. The gourmet kitchen features quartz countertops, stainless steel appliances, and bespoke cabinetry. A main-floor bedroom offers flexibility for guests or office use. The upper level boasts a luxurious primary suite with separate sitting area, plus 3 spacious bedrooms and updated baths. Finished basement with separate entrance potential adds versatility. Double car garage, private backyard, & a prime location near top schools, shopping, and highways. (id:61852)
Property Details
| MLS® Number | W12458128 |
| Property Type | Single Family |
| Community Name | Central Erin Mills |
| AmenitiesNearBy | Hospital, Park, Place Of Worship, Public Transit |
| EquipmentType | Water Heater |
| Features | Carpet Free |
| ParkingSpaceTotal | 4 |
| RentalEquipmentType | Water Heater |
| Structure | Deck |
Building
| BathroomTotal | 4 |
| BedroomsAboveGround | 5 |
| BedroomsBelowGround | 2 |
| BedroomsTotal | 7 |
| Age | 31 To 50 Years |
| Amenities | Fireplace(s) |
| Appliances | Garage Door Opener Remote(s), Central Vacuum, Range, Intercom, Water Heater |
| BasementDevelopment | Finished |
| BasementType | Full (finished) |
| ConstructionStyleAttachment | Detached |
| CoolingType | Central Air Conditioning |
| ExteriorFinish | Brick |
| FireProtection | Smoke Detectors |
| FireplacePresent | Yes |
| FireplaceTotal | 1 |
| FlooringType | Hardwood, Tile |
| FoundationType | Concrete |
| HalfBathTotal | 2 |
| HeatingFuel | Natural Gas |
| HeatingType | Forced Air |
| StoriesTotal | 2 |
| SizeInterior | 2500 - 3000 Sqft |
| Type | House |
| UtilityWater | Municipal Water |
Parking
| Attached Garage | |
| Garage |
Land
| Acreage | No |
| FenceType | Fenced Yard |
| LandAmenities | Hospital, Park, Place Of Worship, Public Transit |
| Sewer | Sanitary Sewer |
| SizeDepth | 118 Ft ,3 In |
| SizeFrontage | 42 Ft ,2 In |
| SizeIrregular | 42.2 X 118.3 Ft |
| SizeTotalText | 42.2 X 118.3 Ft |
Rooms
| Level | Type | Length | Width | Dimensions |
|---|---|---|---|---|
| Second Level | Bedroom 4 | 3.37 m | 3.21 m | 3.37 m x 3.21 m |
| Second Level | Office | 3.72 m | 2 m | 3.72 m x 2 m |
| Second Level | Primary Bedroom | 5.71 m | 3.43 m | 5.71 m x 3.43 m |
| Second Level | Bedroom 2 | 4.8 m | 3.37 m | 4.8 m x 3.37 m |
| Second Level | Bedroom 3 | 3.72 m | 3.21 m | 3.72 m x 3.21 m |
| Main Level | Kitchen | 7.43 m | 3.21 m | 7.43 m x 3.21 m |
| Main Level | Family Room | 5.38 m | 3.31 m | 5.38 m x 3.31 m |
| Main Level | Laundry Room | 2.69 m | 2.53 m | 2.69 m x 2.53 m |
| Main Level | Living Room | 5.29 m | 3.36 m | 5.29 m x 3.36 m |
| Main Level | Dining Room | 4.54 m | 3.31 m | 4.54 m x 3.31 m |
| Main Level | Bedroom 5 | 3.41 m | 3.31 m | 3.41 m x 3.31 m |
| Main Level | Bathroom | Measurements not available |
Utilities
| Cable | Available |
| Electricity | Installed |
| Sewer | Installed |
Interested?
Contact us for more information
Adnan Hanif
Salesperson
2520 Eglinton Ave West #207c
Mississauga, Ontario L5M 0Y4
Muhammad Chhabra
Salesperson
2520 Eglinton Ave West #207c
Mississauga, Ontario L5M 0Y4
