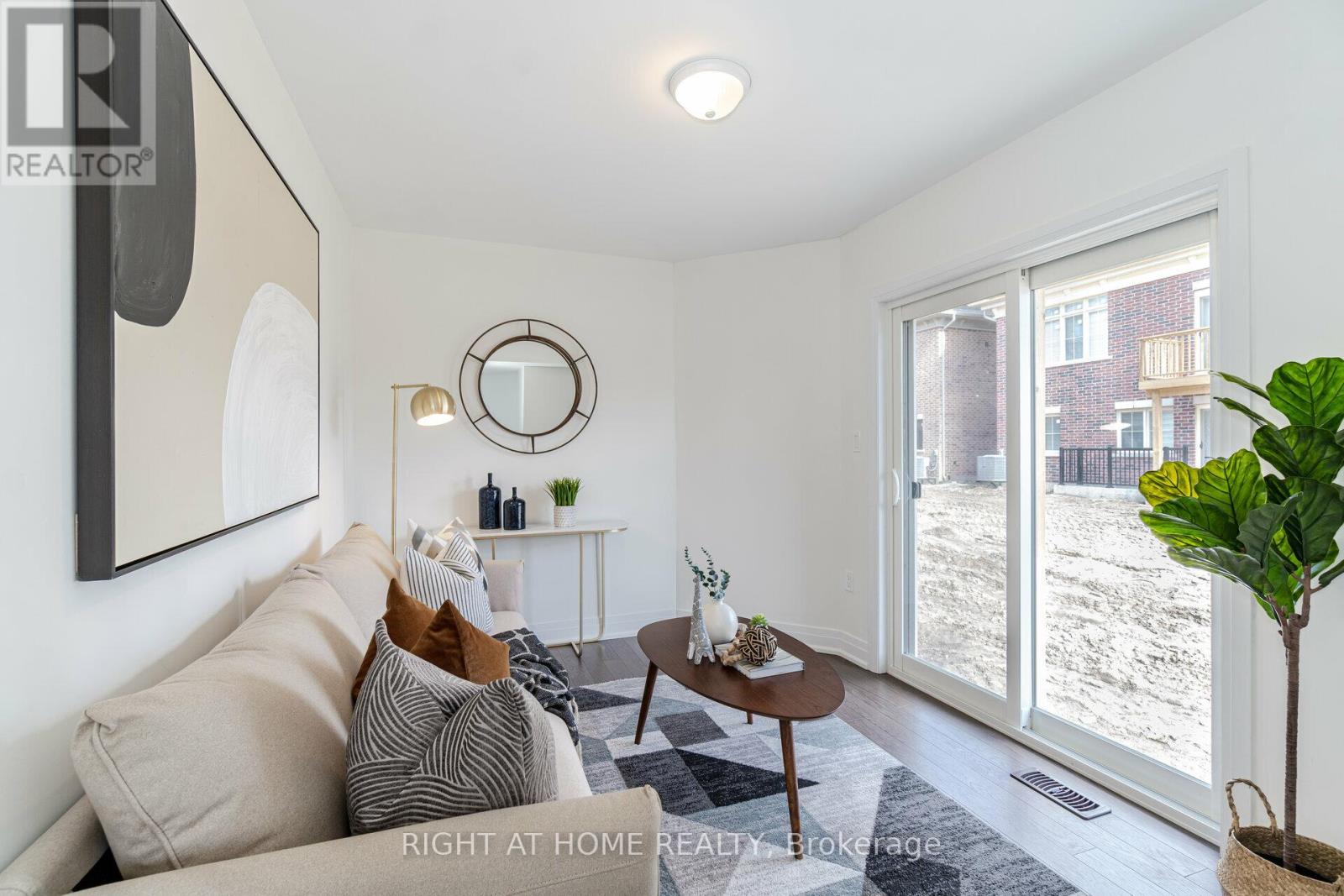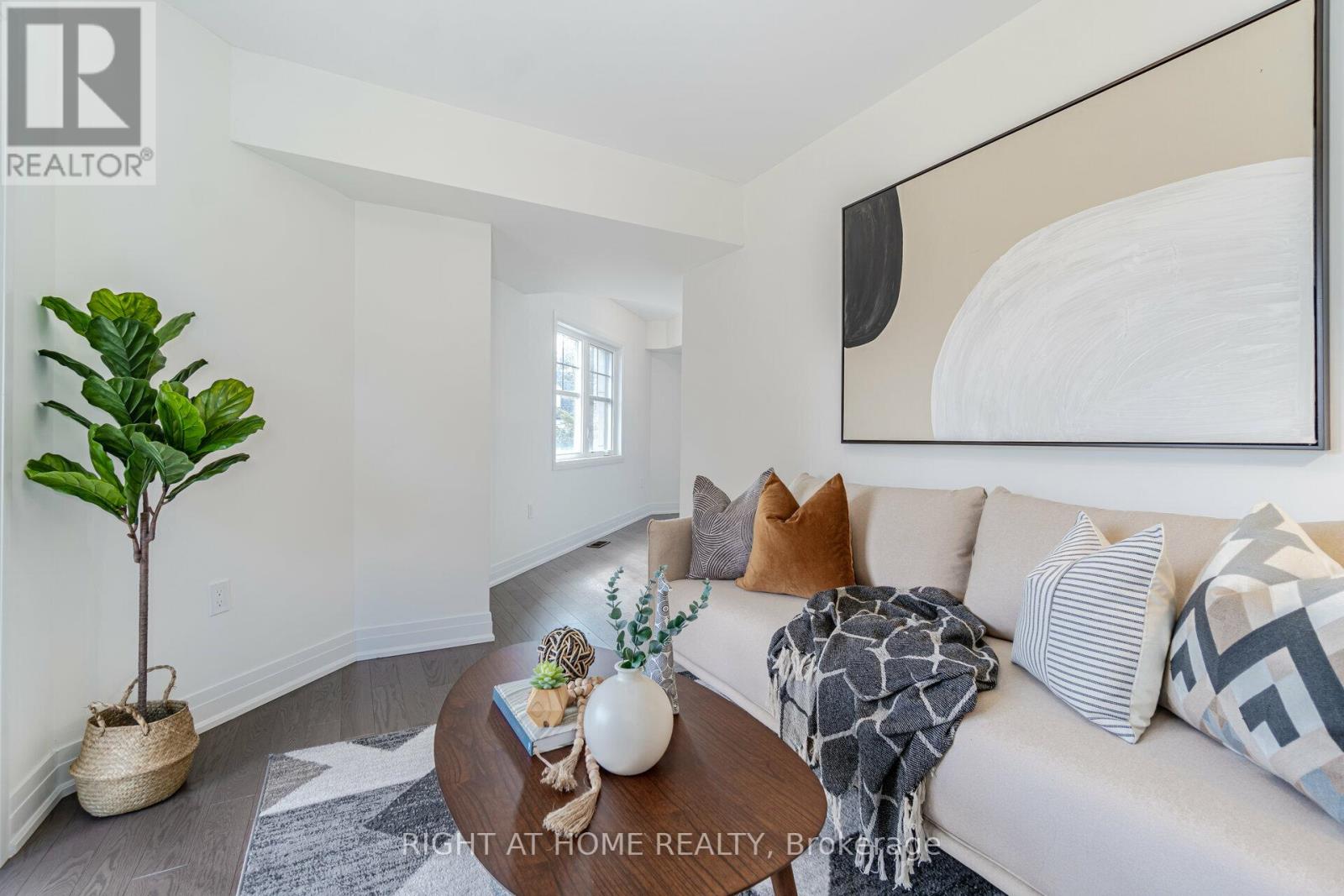2087 Primate Road Mississauga, Ontario L4Y 0H2
$5,500 Monthly
Spectacular Sun-Filled 3-Storeys New-Built Home In The Lakeview Neighbourhood. Located Minutes To Sherway Garden Mall, Costco, Longos, Walmart, Toronto Golf Club, Parks, Tennis & Boat Club. 3 Mins To Go Train, 15 Mins To Kipling Station & Downtown Toronto. Features A Great Kitchen & Living Space With 10Ft Ceiling And Lots Of Windows, With Amble Parkings On Driveway & Street. Bright Bedrooms And Laundry On 3rd Floor. Elevator Access To All Floors. **Extras** Near Groceries, Public Transports, Highway, Food & Entertainment. (id:61852)
Property Details
| MLS® Number | W12176851 |
| Property Type | Single Family |
| Neigbourhood | Applewood Acres |
| Community Name | Lakeview |
| Features | Wheelchair Access |
| ParkingSpaceTotal | 3 |
Building
| BathroomTotal | 4 |
| BedroomsAboveGround | 4 |
| BedroomsTotal | 4 |
| Age | 0 To 5 Years |
| BasementDevelopment | Unfinished |
| BasementType | N/a (unfinished) |
| ConstructionStyleAttachment | Detached |
| CoolingType | Central Air Conditioning |
| ExteriorFinish | Brick |
| FlooringType | Hardwood |
| FoundationType | Block |
| HalfBathTotal | 1 |
| HeatingFuel | Natural Gas |
| HeatingType | Forced Air |
| StoriesTotal | 3 |
| SizeInterior | 2000 - 2500 Sqft |
| Type | House |
| UtilityWater | Municipal Water |
Parking
| Garage |
Land
| Acreage | No |
| Sewer | Sanitary Sewer |
Rooms
| Level | Type | Length | Width | Dimensions |
|---|---|---|---|---|
| Second Level | Dining Room | 4.75 m | 4.6 m | 4.75 m x 4.6 m |
| Second Level | Kitchen | 2.93 m | 4.6 m | 2.93 m x 4.6 m |
| Second Level | Living Room | 6.92 m | 5.52 m | 6.92 m x 5.52 m |
| Third Level | Primary Bedroom | 3.38 m | 5.67 m | 3.38 m x 5.67 m |
| Third Level | Bedroom 2 | 3.81 m | 2.93 m | 3.81 m x 2.93 m |
| Third Level | Bedroom 3 | 2.99 m | 3.23 m | 2.99 m x 3.23 m |
| Third Level | Laundry Room | Measurements not available | ||
| Main Level | Bedroom 4 | 3.3 m | 3.2 m | 3.3 m x 3.2 m |
| Main Level | Den | 3.35 m | 2.53 m | 3.35 m x 2.53 m |
https://www.realtor.ca/real-estate/28374506/2087-primate-road-mississauga-lakeview-lakeview
Interested?
Contact us for more information
Vincent Tran
Broker
9311 Weston Road Unit 6
Vaughan, Ontario L4H 3G8








































