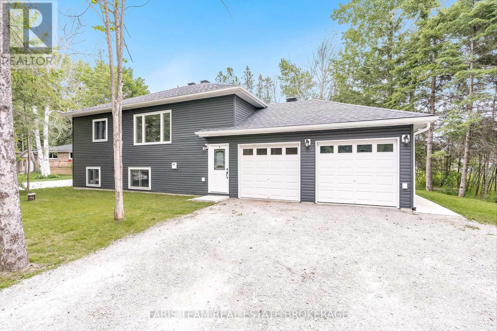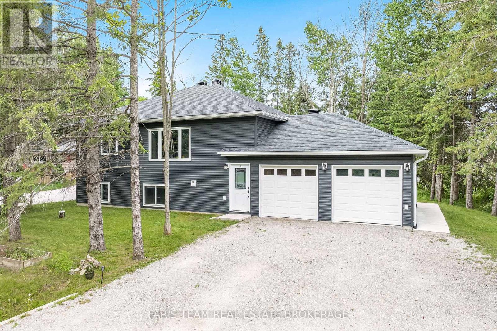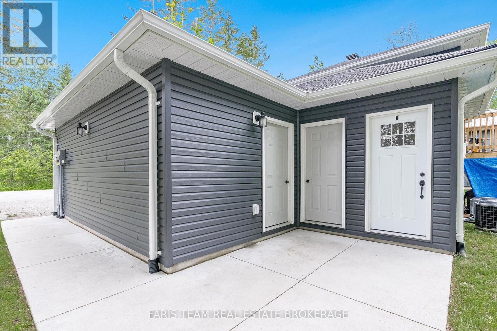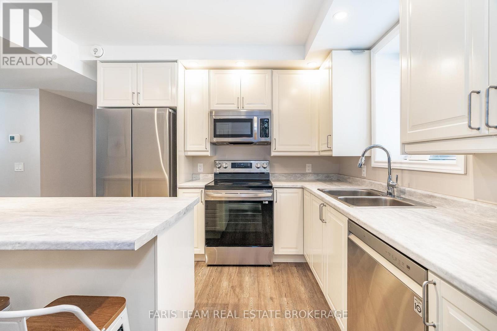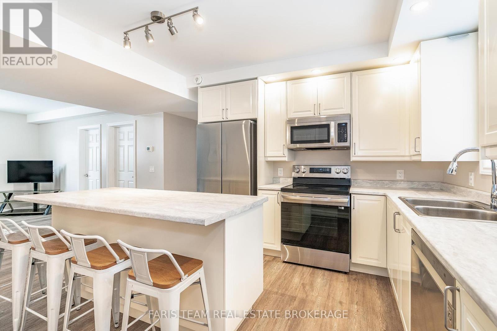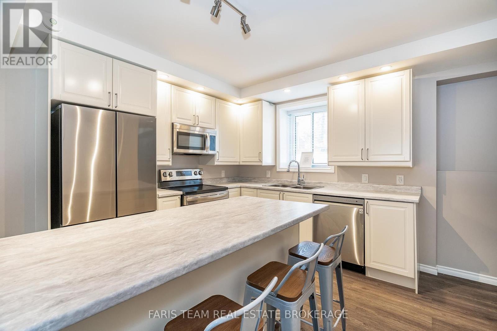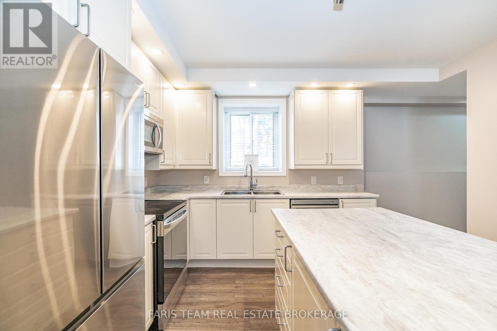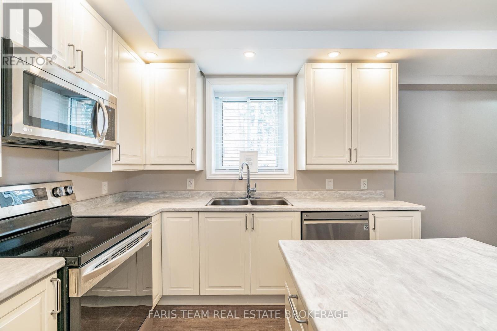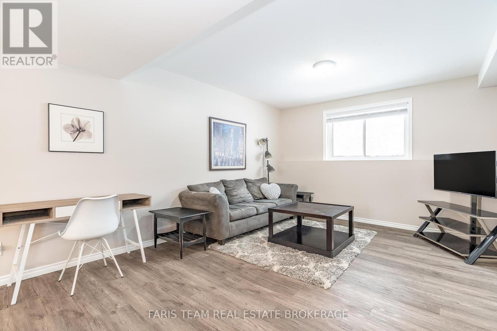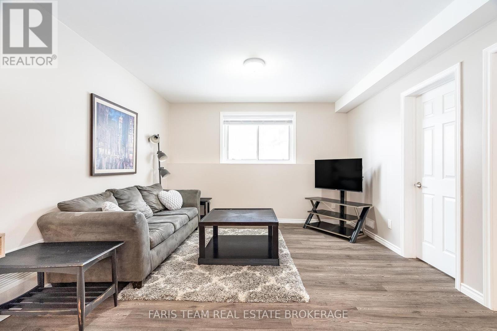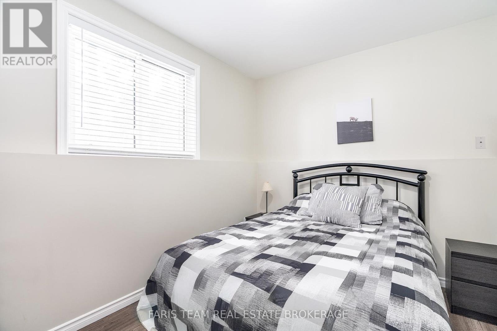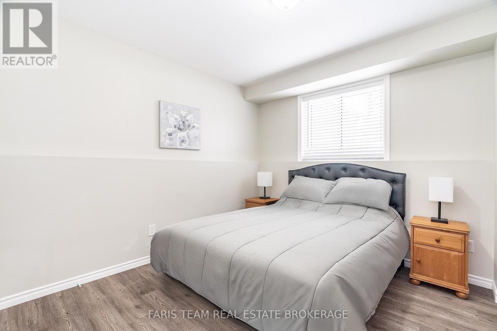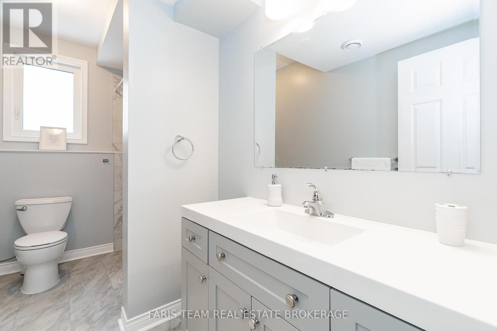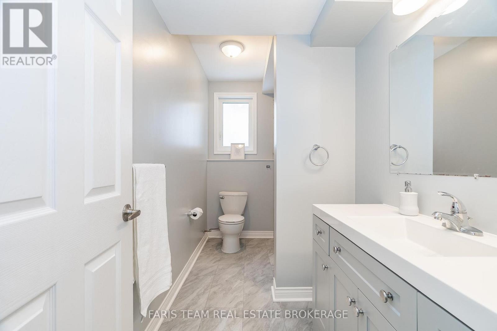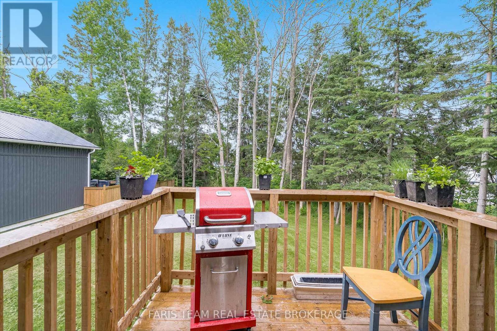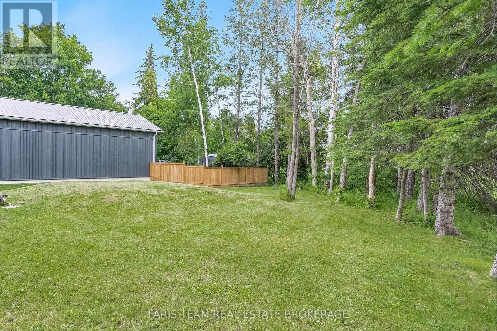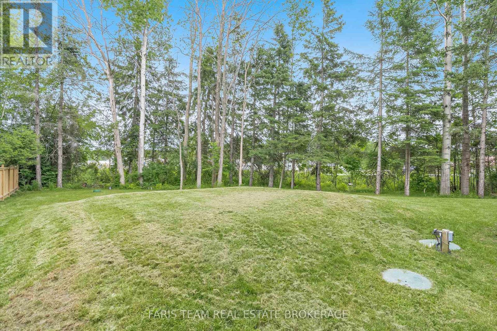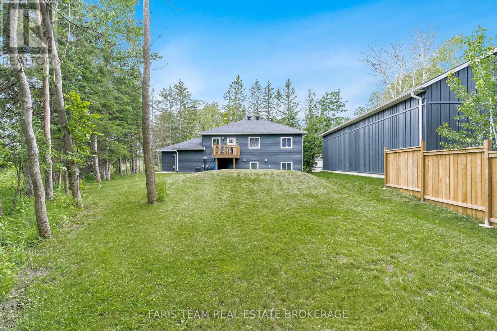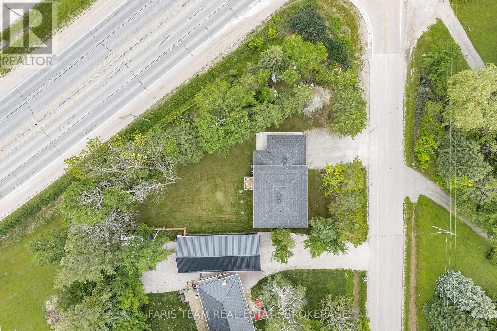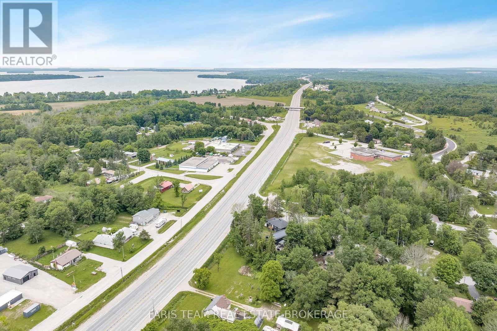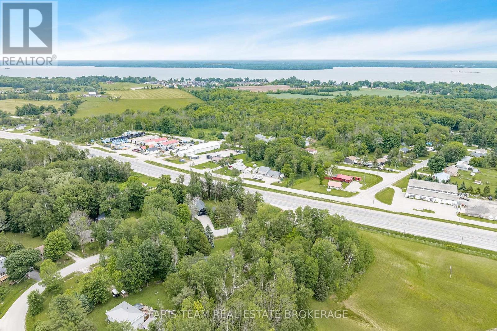2082 Centre Avenue Severn, Ontario L3V 6H3
$774,900
Top 5 Reasons You Will Love This Duplex: 1) Designed with versatility in mind, this home features two completely self-contained units, each with its own entrance, utilities, and laundry, ideal for multi-generational living, rental income, or a private guest suite 2) The main level provides comfort and practicality with a spacious eat-in kitchen, three well-sized bedrooms, and bright, welcoming spaces perfect for family life 3) Downstairs, the lower unit offers an inviting open-concept design with two bedrooms, its own laundry, and endless potential as an income property or extended living space 4) Built with energy-efficient Insulated Concrete Forms (ICF), this home stands apart for its durability, impressive cost savings, and lasting peace of mind 5) All of this is set in a peaceful neighbourhood just minutes from Orillia, Gravenhurst, and Barrie, making it easy to enjoy both quiet living and nearby city conveniences. 1,158 above grade sq.ft. plus a finished lower level. (id:61852)
Property Details
| MLS® Number | S12367079 |
| Property Type | Multi-family |
| Community Name | Ardtrea |
| Features | Cul-de-sac, Irregular Lot Size |
| ParkingSpaceTotal | 8 |
Building
| BathroomTotal | 2 |
| BedroomsAboveGround | 3 |
| BedroomsBelowGround | 2 |
| BedroomsTotal | 5 |
| Age | 0 To 5 Years |
| Appliances | Dishwasher, Dryer, Microwave, Hood Fan, Stove, Water Heater, Washer, Refrigerator |
| ArchitecturalStyle | Raised Bungalow |
| BasementDevelopment | Finished |
| BasementFeatures | Separate Entrance |
| BasementType | N/a (finished), N/a |
| CoolingType | Central Air Conditioning |
| ExteriorFinish | Vinyl Siding |
| FlooringType | Vinyl |
| FoundationType | Insulated Concrete Forms |
| HeatingFuel | Natural Gas |
| HeatingType | Forced Air |
| StoriesTotal | 1 |
| SizeInterior | 1100 - 1500 Sqft |
| Type | Duplex |
| UtilityWater | Bored Well |
Parking
| Attached Garage | |
| Garage |
Land
| Acreage | No |
| Sewer | Septic System |
| SizeDepth | 149 Ft |
| SizeFrontage | 158 Ft |
| SizeIrregular | 158 X 149 Ft |
| SizeTotalText | 158 X 149 Ft|under 1/2 Acre |
| ZoningDescription | Residential |
Rooms
| Level | Type | Length | Width | Dimensions |
|---|---|---|---|---|
| Basement | Utility Room | 7.68 m | 3.52 m | 7.68 m x 3.52 m |
| Lower Level | Kitchen | 4.36 m | 3.78 m | 4.36 m x 3.78 m |
| Lower Level | Family Room | 4.35 m | 3 m | 4.35 m x 3 m |
| Lower Level | Bedroom | 3.33 m | 2.52 m | 3.33 m x 2.52 m |
| Lower Level | Bedroom | 3.37 m | 3.25 m | 3.37 m x 3.25 m |
| Main Level | Kitchen | 5.06 m | 3.68 m | 5.06 m x 3.68 m |
| Main Level | Family Room | 6.59 m | 4.04 m | 6.59 m x 4.04 m |
| Main Level | Bedroom | 4.15 m | 2.91 m | 4.15 m x 2.91 m |
| Main Level | Bedroom | 3.81 m | 3.34 m | 3.81 m x 3.34 m |
| Main Level | Bedroom | 3.34 m | 3.08 m | 3.34 m x 3.08 m |
https://www.realtor.ca/real-estate/28783340/2082-centre-avenue-severn-ardtrea-ardtrea
Interested?
Contact us for more information
Mark Faris
Broker
443 Bayview Drive
Barrie, Ontario L4N 8Y2
Kimberly Saunders
Broker
443 Bayview Drive
Barrie, Ontario L4N 8Y2
