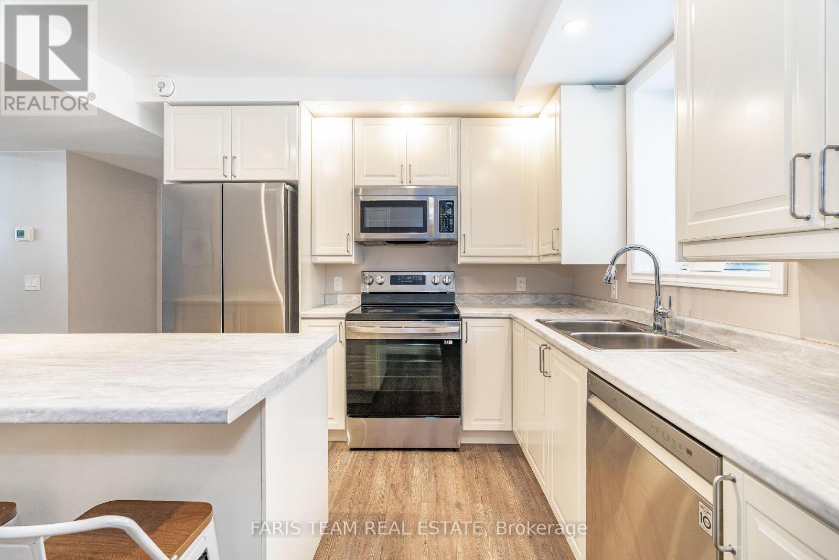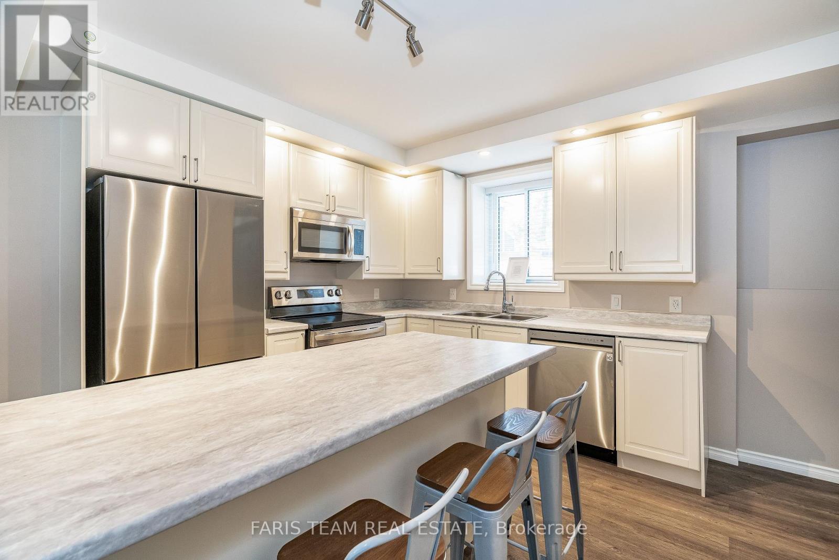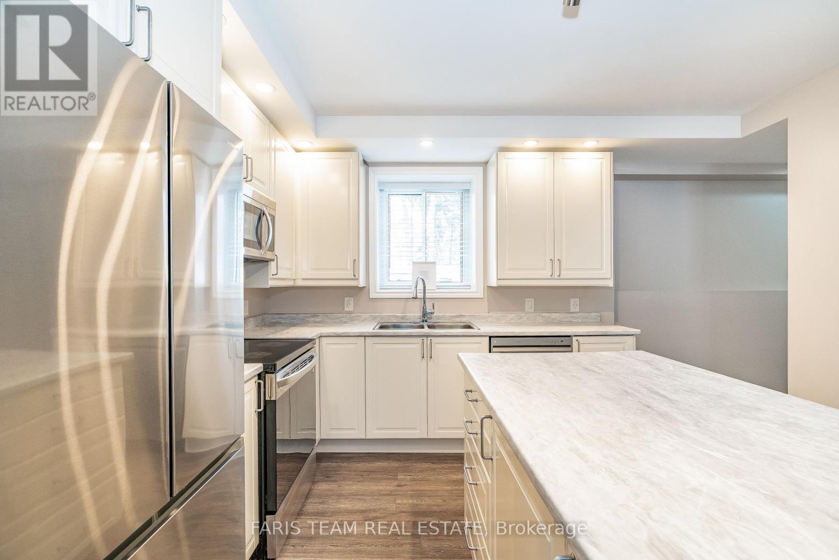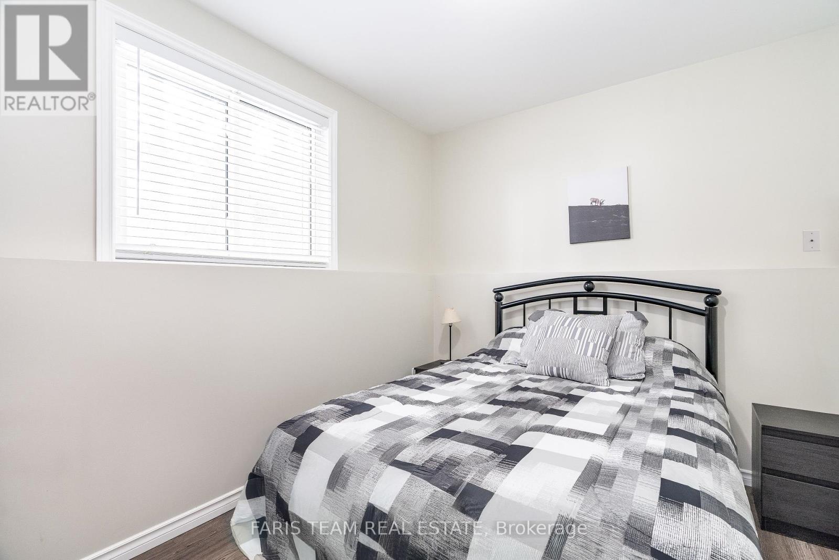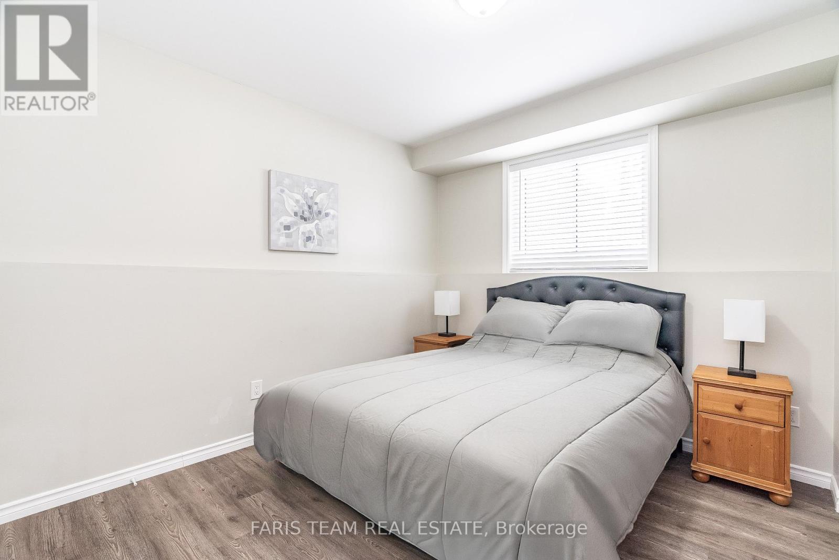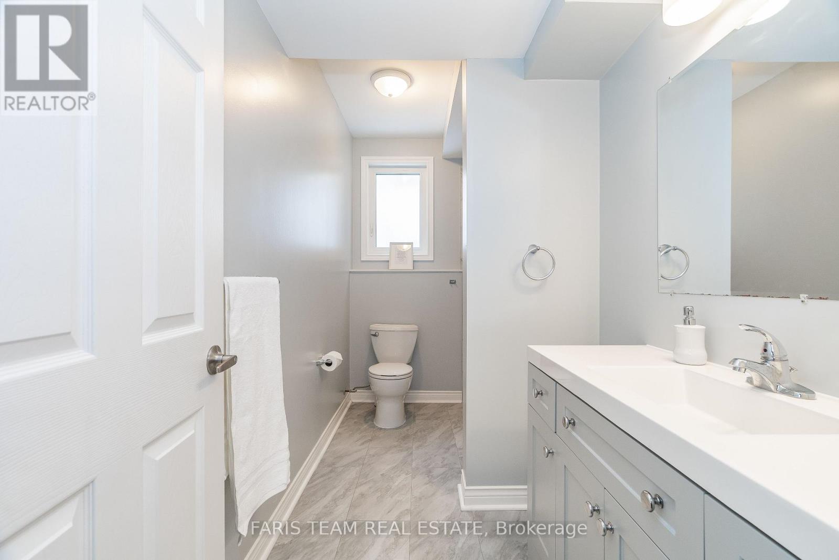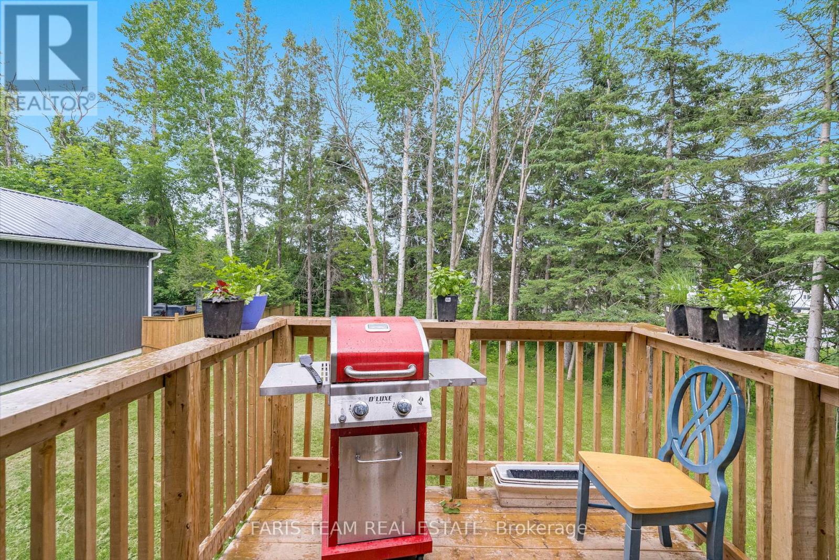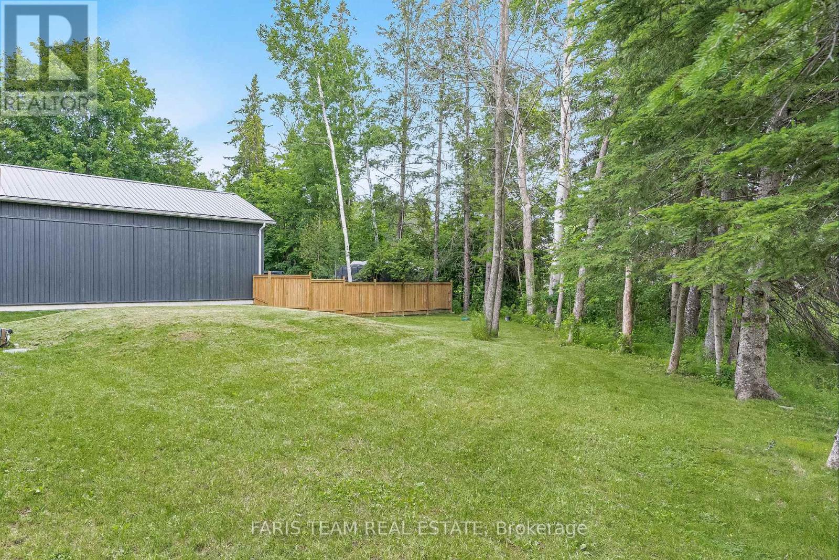2082 Centre Avenue Severn, Ontario L3V 6H3
$798,000
Top 5 Reasons You Will Love This Duplex: 1) Nestled in a serene neighbourhood, this property offers two fully independent units, each with its own private entrance and separate utilities, ensuring effortless convenience and cost savings, all complemented by ample parking and a private garage for extra storage 2) Crafted with meticulous precision and unwavering attention to detail, built using energy-efficient Insulated Concrete Forms (ICF), this home delivers outstanding durability, impressive energy savings, and year-round comfort for ultimate peace of mind 3) Upper unit showcases a thoughtful, functional design ideal for everyday living, comprising of a spacious eat-in kitchen, three generous bedrooms and the convenience of an in-suite laundry, youll enjoy a harmonious blend of style and practicality 4) The lower unit presents a fantastic income- generating opportunity, whether as an Airbnb or a long-term rental, offering an inviting open-concept design, two cozy bedrooms, and its own in- suite laundry, making it a versatile and valuable addition 5) Prime location, just 10 minutes from the vibrant city of Orillia, 20 minutes from scenic Gravenhurst, and 30 minutes to bustling Barrie, ideal for work or play. 2,072 fin.sq.ft. Age 3. Visit our website for more detailed information. (id:61852)
Property Details
| MLS® Number | S12102412 |
| Property Type | Single Family |
| Community Name | Ardtrea |
| Features | Cul-de-sac, Irregular Lot Size |
| ParkingSpaceTotal | 8 |
Building
| BathroomTotal | 2 |
| BedroomsAboveGround | 3 |
| BedroomsBelowGround | 2 |
| BedroomsTotal | 5 |
| Age | 0 To 5 Years |
| Appliances | Dishwasher, Dryer, Microwave, Hood Fan, Stove, Water Heater, Washer, Refrigerator |
| ArchitecturalStyle | Raised Bungalow |
| BasementDevelopment | Finished |
| BasementFeatures | Separate Entrance |
| BasementType | N/a (finished) |
| ConstructionStyleAttachment | Detached |
| CoolingType | Central Air Conditioning |
| ExteriorFinish | Vinyl Siding |
| FlooringType | Vinyl |
| FoundationType | Insulated Concrete Forms |
| HeatingFuel | Natural Gas |
| HeatingType | Forced Air |
| StoriesTotal | 1 |
| SizeInterior | 1100 - 1500 Sqft |
| Type | House |
| UtilityWater | Bored Well |
Parking
| Attached Garage | |
| Garage |
Land
| Acreage | No |
| Sewer | Septic System |
| SizeDepth | 149 Ft |
| SizeFrontage | 158 Ft |
| SizeIrregular | 158 X 149 Ft |
| SizeTotalText | 158 X 149 Ft|under 1/2 Acre |
| ZoningDescription | Residential |
Rooms
| Level | Type | Length | Width | Dimensions |
|---|---|---|---|---|
| Basement | Utility Room | 7.68 m | 3.52 m | 7.68 m x 3.52 m |
| Lower Level | Kitchen | 4.36 m | 3.78 m | 4.36 m x 3.78 m |
| Lower Level | Family Room | 4.35 m | 3 m | 4.35 m x 3 m |
| Lower Level | Bedroom | 3.33 m | 2.52 m | 3.33 m x 2.52 m |
| Lower Level | Bedroom | 3.37 m | 3.25 m | 3.37 m x 3.25 m |
| Main Level | Kitchen | 5.06 m | 3.68 m | 5.06 m x 3.68 m |
| Main Level | Family Room | 6.59 m | 4.04 m | 6.59 m x 4.04 m |
| Main Level | Bedroom | 4.15 m | 2.91 m | 4.15 m x 2.91 m |
| Main Level | Bedroom | 3.81 m | 3.34 m | 3.81 m x 3.34 m |
| Main Level | Bedroom | 3.34 m | 3.08 m | 3.34 m x 3.08 m |
https://www.realtor.ca/real-estate/28211834/2082-centre-avenue-severn-ardtrea-ardtrea
Interested?
Contact us for more information
Mark Faris
Broker
443 Bayview Drive
Barrie, Ontario L4N 8Y2
Kimberly Saunders
Broker
443 Bayview Drive
Barrie, Ontario L4N 8Y2


