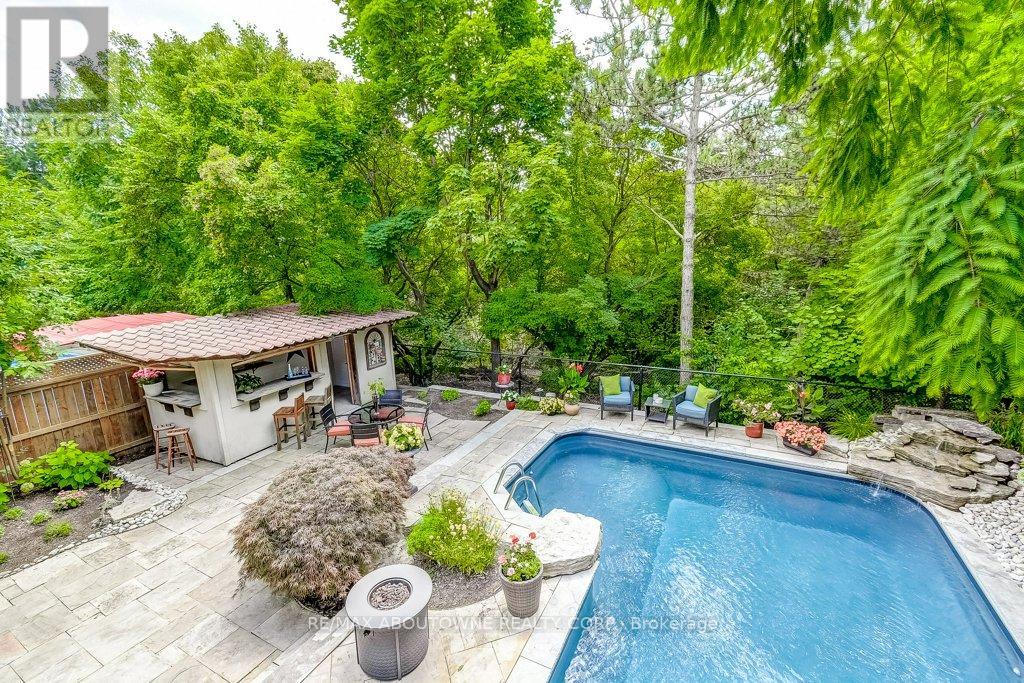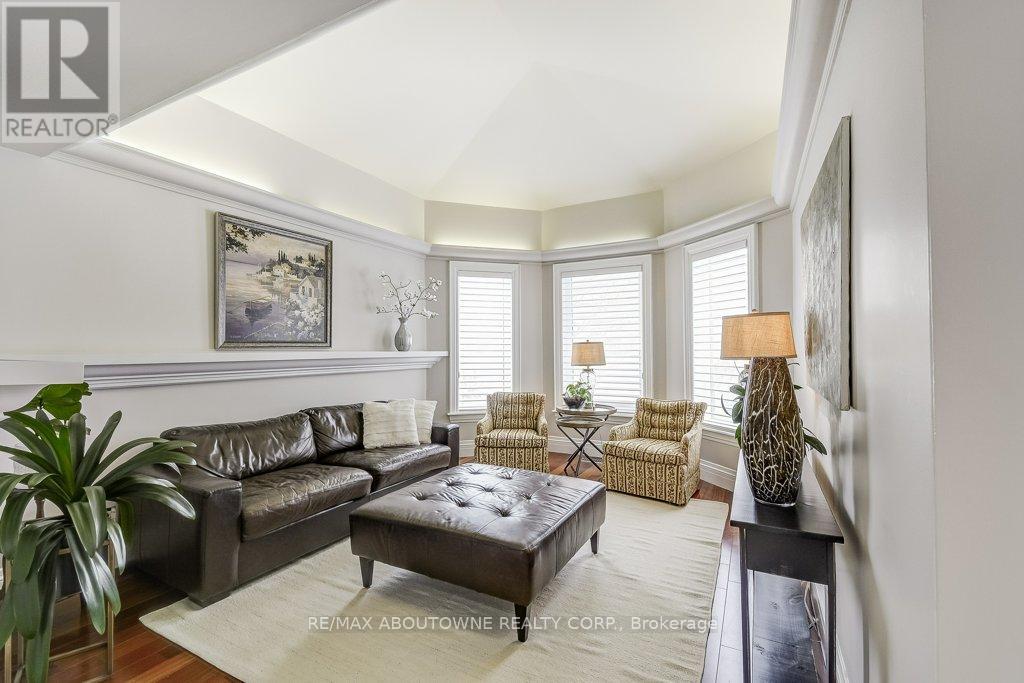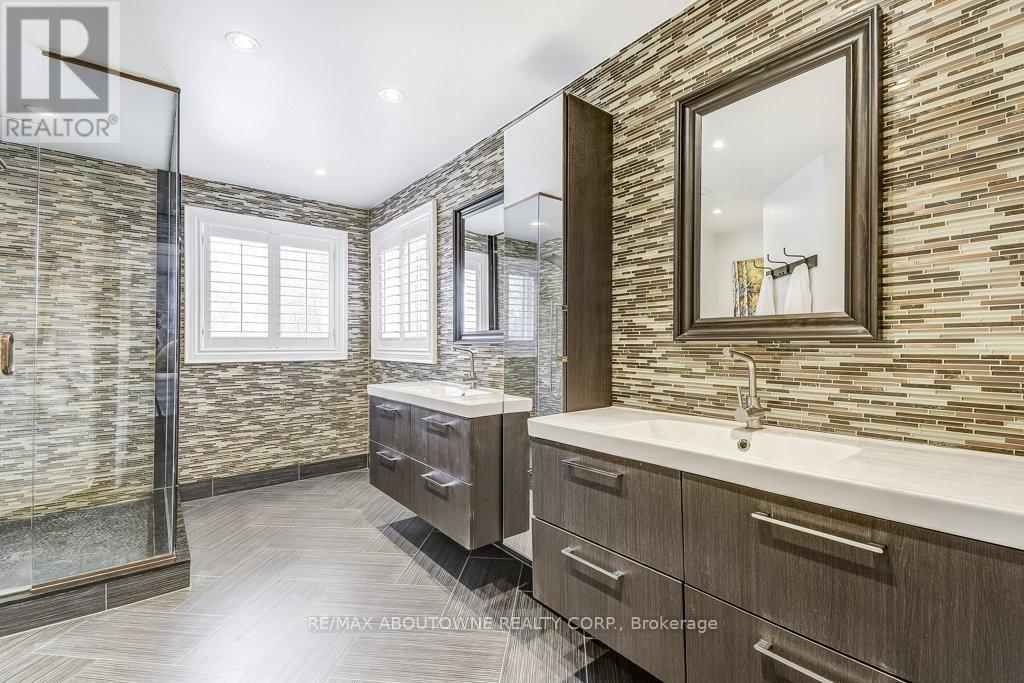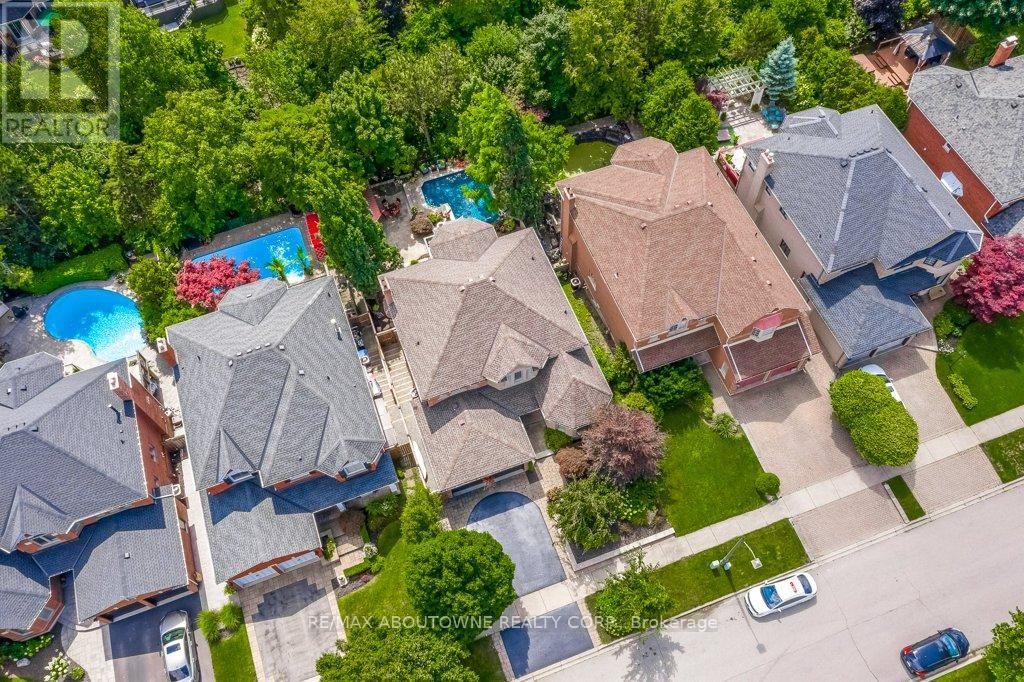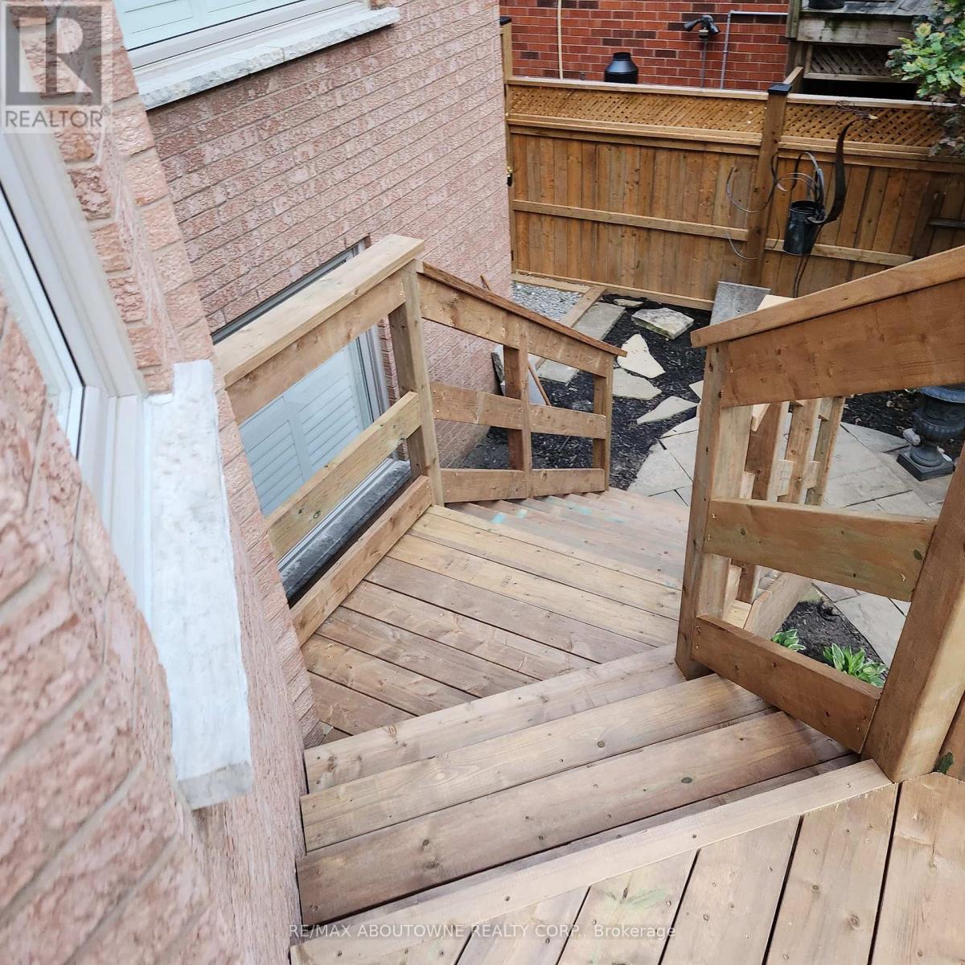2080 Mckerlie Crescent Burlington, Ontario L7M 4E8
$2,150,000
Stunning 4 Bed, 4 Bath Home on a quiet crescent offering approx 4000 sqft of living space, including a Walkout Basement, & Backyard Pool overlooking a Serene Ravine in Burlington's coveted Millcroft Golf Community. Discover the perfect blend of luxury, comfort, and natural beauty. Backing onto a lush ravine, this property offers ultimate privacy and a backyard retreat like no other. Step outside to an inviting pool, surrounded by professionally landscaped perennial gardens and a newly renovated Mexican-style cabana, creating the perfect escape for relaxation and entertaining. Inside, the home offers a renovated kitchen, with walk-out to the expansive new (2024) deck, boasting modern finishes, high-end appliances, and a functional layout designed for both everyday living and hosting guests. The spacious primary suite is a true sanctuary, complete with an ensuite, large sitting area, and dressing space. The finished walkout basement offers a unique layout, seamlessly connecting indoor and outdoor living, perfect for entertaining year-round. Located minutes from golf courses, parks and trails, top-rated schools, shopping, dining, public transit, and major highways, this home provides both tranquility and convenience. Move-in ready - this is a must-see! (id:61852)
Property Details
| MLS® Number | W12185767 |
| Property Type | Single Family |
| Community Name | Rose |
| AmenitiesNearBy | Park, Public Transit, Schools |
| Features | Ravine, Carpet Free |
| ParkingSpaceTotal | 4 |
| PoolType | Inground Pool |
| Structure | Deck, Patio(s) |
Building
| BathroomTotal | 4 |
| BedroomsAboveGround | 4 |
| BedroomsTotal | 4 |
| Amenities | Fireplace(s) |
| Appliances | Water Heater, Dishwasher, Dryer, Garage Door Opener, Microwave, Stove, Washer, Window Coverings, Refrigerator |
| BasementDevelopment | Finished |
| BasementFeatures | Walk Out |
| BasementType | Full (finished) |
| ConstructionStyleAttachment | Detached |
| CoolingType | Central Air Conditioning |
| ExteriorFinish | Stone, Brick |
| FireplacePresent | Yes |
| FireplaceTotal | 1 |
| FoundationType | Poured Concrete |
| HalfBathTotal | 1 |
| HeatingFuel | Natural Gas |
| HeatingType | Forced Air |
| StoriesTotal | 2 |
| SizeInterior | 2500 - 3000 Sqft |
| Type | House |
| UtilityWater | Municipal Water |
Parking
| Attached Garage | |
| Garage | |
| Inside Entry |
Land
| Acreage | No |
| LandAmenities | Park, Public Transit, Schools |
| LandscapeFeatures | Landscaped |
| Sewer | Sanitary Sewer |
| SizeDepth | 122 Ft ,7 In |
| SizeFrontage | 49 Ft ,2 In |
| SizeIrregular | 49.2 X 122.6 Ft |
| SizeTotalText | 49.2 X 122.6 Ft |
Rooms
| Level | Type | Length | Width | Dimensions |
|---|---|---|---|---|
| Second Level | Bedroom | 3.43 m | 3.36 m | 3.43 m x 3.36 m |
| Second Level | Bedroom | 3.33 m | 3.26 m | 3.33 m x 3.26 m |
| Second Level | Primary Bedroom | 6.29 m | 5.65 m | 6.29 m x 5.65 m |
| Second Level | Bedroom | 4.99 m | 3.62 m | 4.99 m x 3.62 m |
| Basement | Recreational, Games Room | 16.44 m | 11.05 m | 16.44 m x 11.05 m |
| Basement | Eating Area | 2.92 m | 2.5 m | 2.92 m x 2.5 m |
| Basement | Other | 5.02 m | 4.47 m | 5.02 m x 4.47 m |
| Basement | Utility Room | 2.48 m | 2.46 m | 2.48 m x 2.46 m |
| Main Level | Kitchen | 3.89 m | 3.45 m | 3.89 m x 3.45 m |
| Main Level | Eating Area | 6.01 m | 3.66 m | 6.01 m x 3.66 m |
| Main Level | Family Room | 4.18 m | 3.45 m | 4.18 m x 3.45 m |
| Main Level | Dining Room | 4.45 m | 3.63 m | 4.45 m x 3.63 m |
| Main Level | Living Room | 5.51 m | 3.61 m | 5.51 m x 3.61 m |
| Main Level | Office | 3.35 m | 3.28 m | 3.35 m x 3.28 m |
| Main Level | Laundry Room | 3.35 m | 1.8 m | 3.35 m x 1.8 m |
https://www.realtor.ca/real-estate/28394203/2080-mckerlie-crescent-burlington-rose-rose
Interested?
Contact us for more information
Luisa Volkers
Salesperson
1235 North Service Rd W #100d
Oakville, Ontario L6M 3G5

