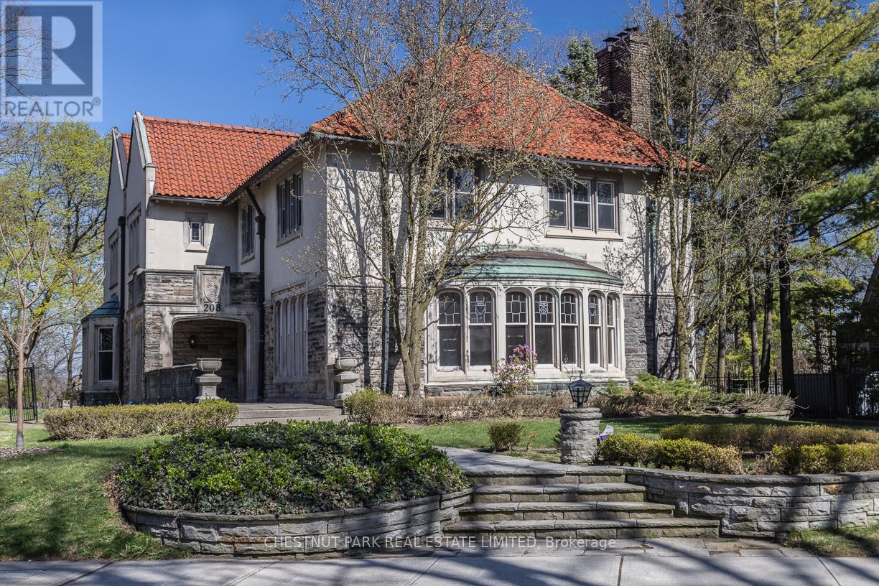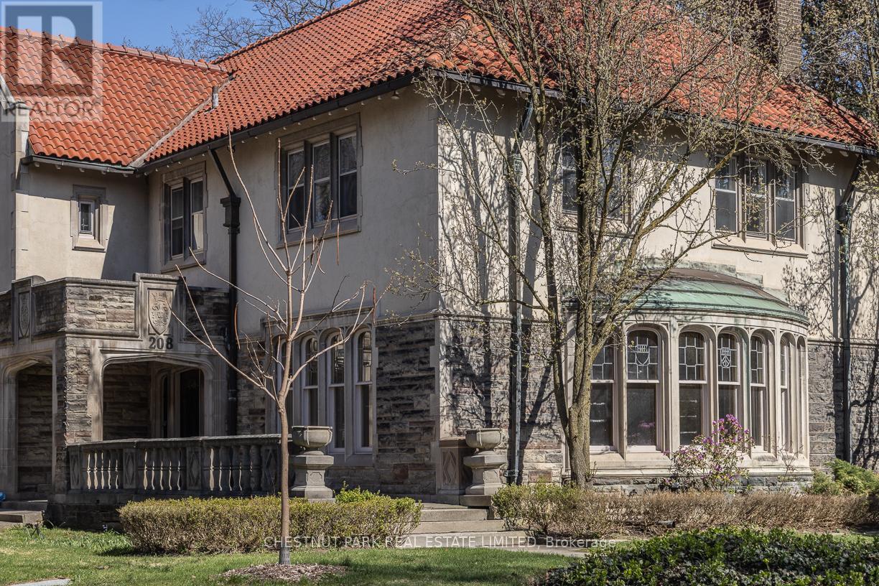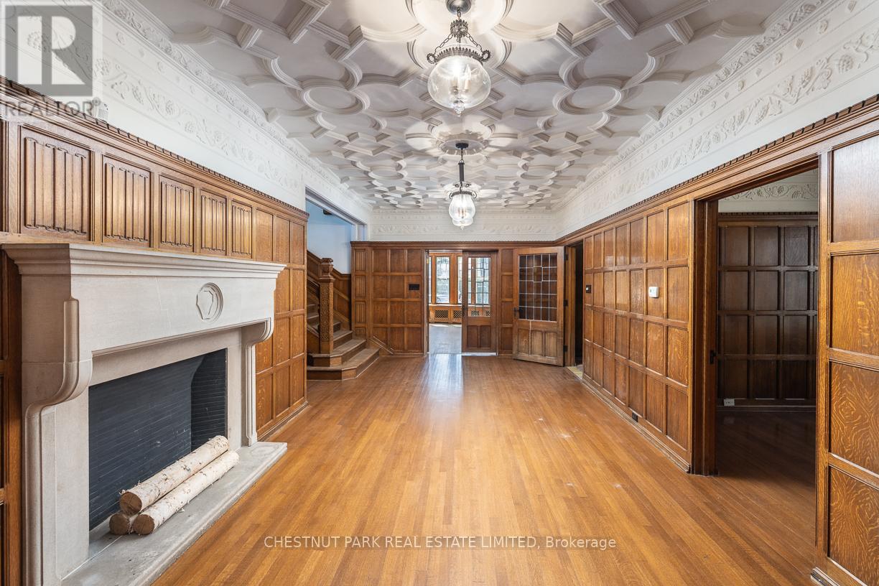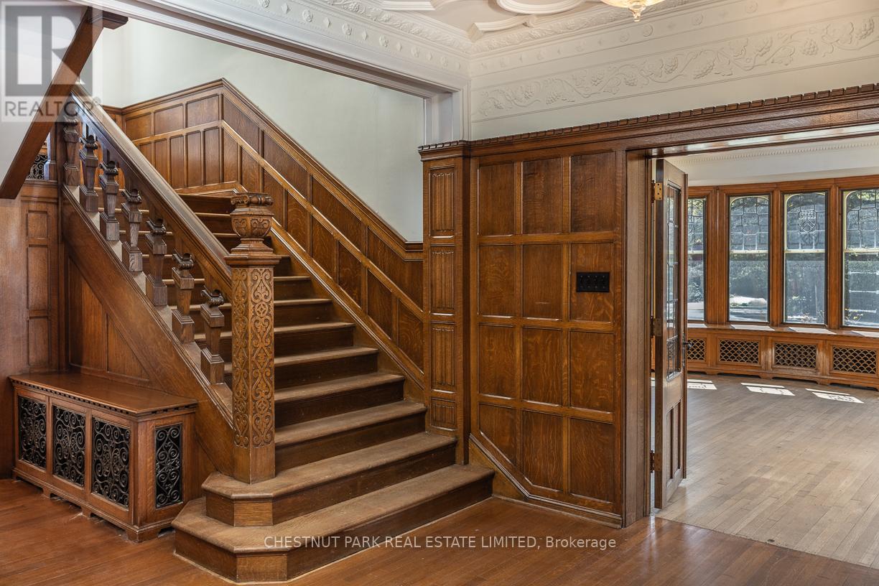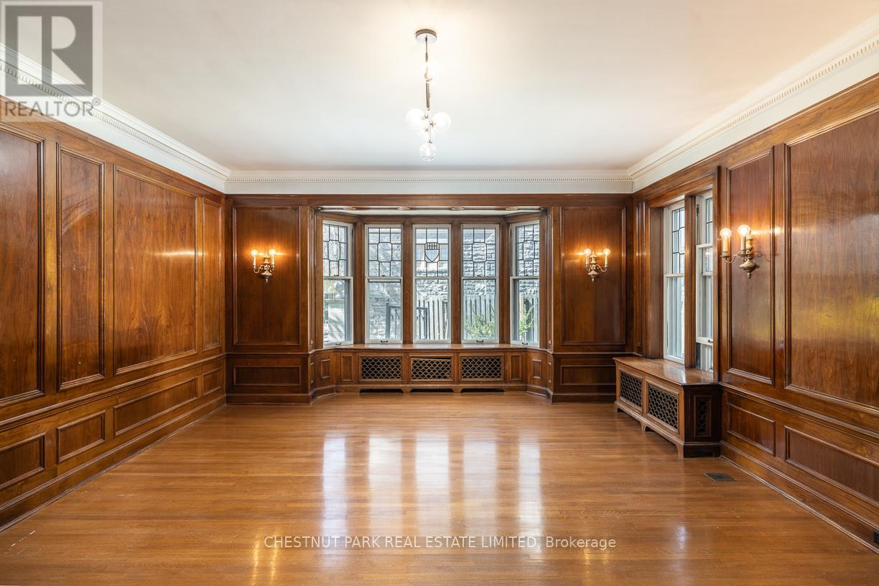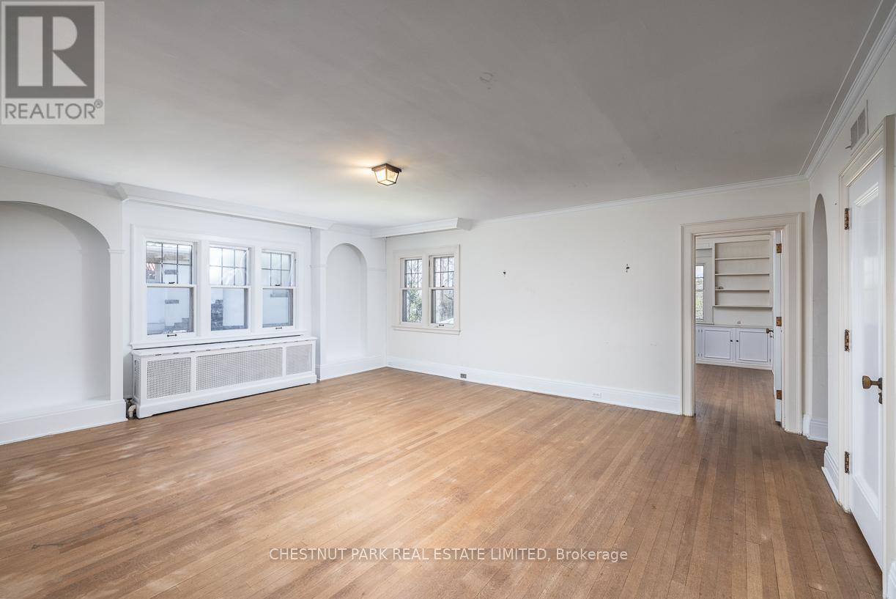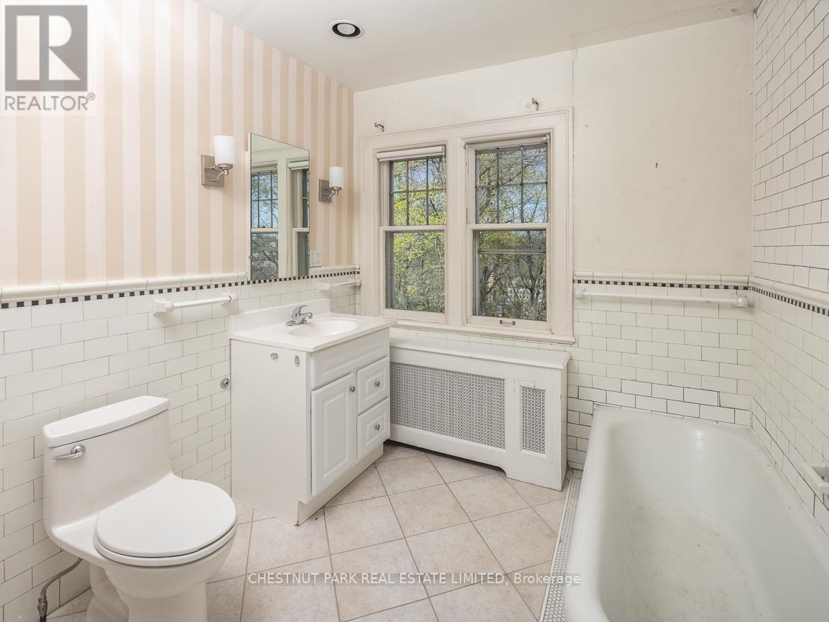208 Roxborough Drive Toronto, Ontario M4W 1X8
$10,495,000
An unbelievable, unique opportunity to achieve your great architectural ambition, to create your own dream home on one of the most prestigious blocks in Canada. This iconic Rosedale residence set on a massive ravine lot (88 x 408 ft), only a handful of properties at this scale exist. With groundbreaking approvals to redefine the property that allow you to add a swimming pool, and create a garden oasis with ravine views in Rosedale's most coveted location. Approvals in place for pool and relocation of garage and driveway to create an expansive backyard. The stately home has over 5,000 sq ft above ground and 2,300+ sq ft on the lower level, all of which feature timeless architectural and design elements, including the stunning hand-crafted staircase, multiple original fireplaces, and intricate woodwork. With an enviable primary suite with attached private office, multiple walk-in closets, and an ensuite. Four more well-proportioned bedrooms are found on the second floor. This home can become the perfect narrative for your fabulous life. (id:61852)
Property Details
| MLS® Number | C12166677 |
| Property Type | Single Family |
| Neigbourhood | University—Rosedale |
| Community Name | Rosedale-Moore Park |
| AmenitiesNearBy | Hospital, Park, Place Of Worship, Public Transit, Schools |
| EquipmentType | Water Heater |
| Features | Ravine |
| ParkingSpaceTotal | 8 |
| RentalEquipmentType | Water Heater |
Building
| BathroomTotal | 5 |
| BedroomsAboveGround | 5 |
| BedroomsTotal | 5 |
| Appliances | All |
| BasementDevelopment | Partially Finished |
| BasementFeatures | Separate Entrance |
| BasementType | N/a, N/a (partially Finished) |
| ConstructionStyleAttachment | Detached |
| CoolingType | Central Air Conditioning |
| ExteriorFinish | Concrete, Stone |
| FireplacePresent | Yes |
| FlooringType | Hardwood |
| FoundationType | Unknown |
| HalfBathTotal | 2 |
| StoriesTotal | 2 |
| SizeInterior | 5000 - 100000 Sqft |
| Type | House |
| UtilityWater | Municipal Water, Unknown |
Parking
| Detached Garage | |
| Garage |
Land
| Acreage | No |
| LandAmenities | Hospital, Park, Place Of Worship, Public Transit, Schools |
| Sewer | Sanitary Sewer |
| SizeDepth | 408 Ft ,2 In |
| SizeFrontage | 88 Ft ,6 In |
| SizeIrregular | 88.5 X 408.2 Ft ; See Survey |
| SizeTotalText | 88.5 X 408.2 Ft ; See Survey|1/2 - 1.99 Acres |
| ZoningDescription | Residential |
Rooms
| Level | Type | Length | Width | Dimensions |
|---|---|---|---|---|
| Second Level | Bedroom 4 | 5.38 m | 3.81 m | 5.38 m x 3.81 m |
| Second Level | Library | 3.91 m | 3.66 m | 3.91 m x 3.66 m |
| Second Level | Primary Bedroom | 6.12 m | 5.31 m | 6.12 m x 5.31 m |
| Second Level | Bedroom 2 | 7.26 m | 3.63 m | 7.26 m x 3.63 m |
| Second Level | Bedroom 3 | 5.38 m | 4.5 m | 5.38 m x 4.5 m |
| Lower Level | Bedroom 5 | 4.17 m | 4.14 m | 4.17 m x 4.14 m |
| Lower Level | Recreational, Games Room | 8.97 m | 6.07 m | 8.97 m x 6.07 m |
| Main Level | Foyer | 6.81 m | 3.56 m | 6.81 m x 3.56 m |
| Main Level | Living Room | 8.99 m | 6.07 m | 8.99 m x 6.07 m |
| Main Level | Dining Room | 7.72 m | 5.18 m | 7.72 m x 5.18 m |
| Main Level | Kitchen | 7.01 m | 3.73 m | 7.01 m x 3.73 m |
| Main Level | Family Room | 5.79 m | 4.24 m | 5.79 m x 4.24 m |
Utilities
| Cable | Installed |
| Electricity | Installed |
| Sewer | Installed |
Interested?
Contact us for more information
Jimmy Molloy
Salesperson
1300 Yonge St Ground Flr
Toronto, Ontario M4T 1X3
Lindsay Catherine Van Wert
Broker
1300 Yonge St Ground Flr
Toronto, Ontario M4T 1X3
