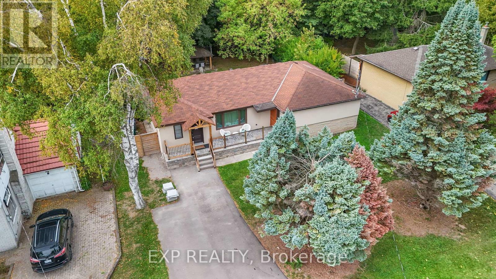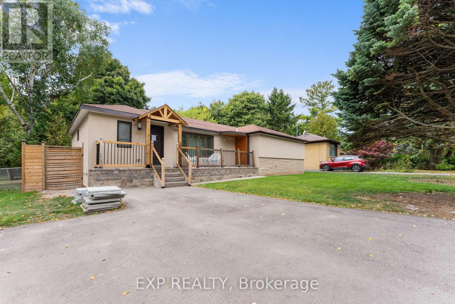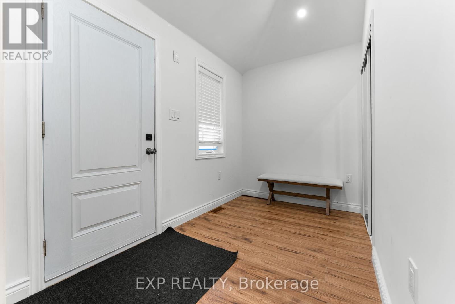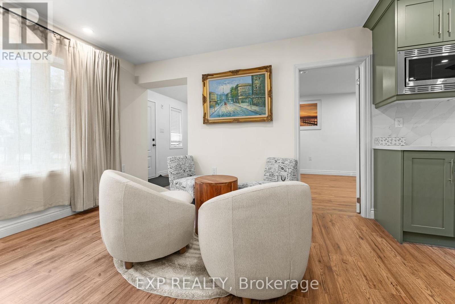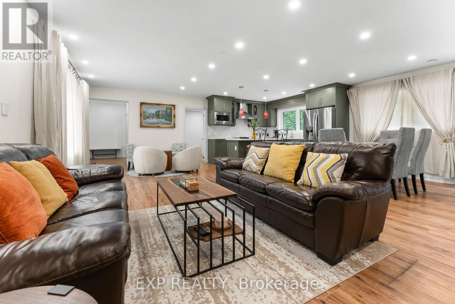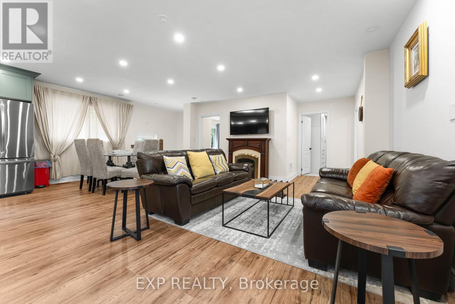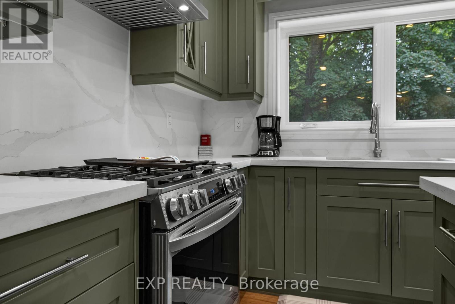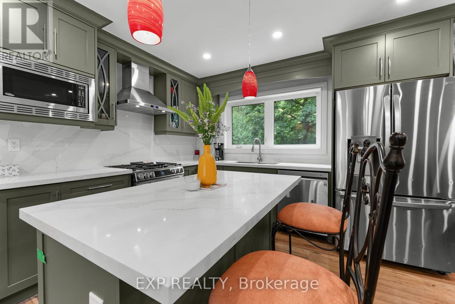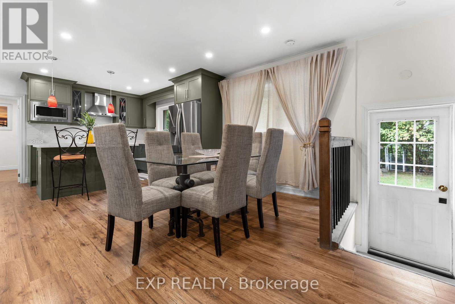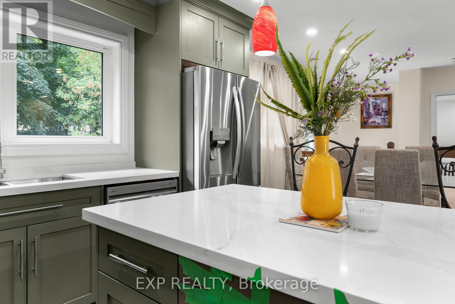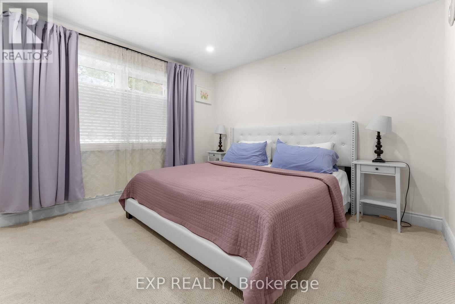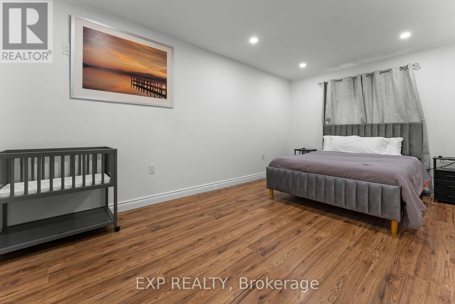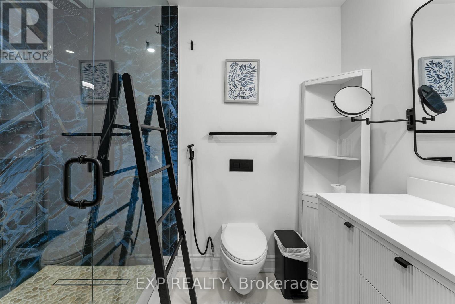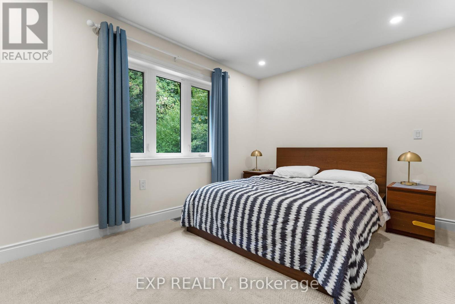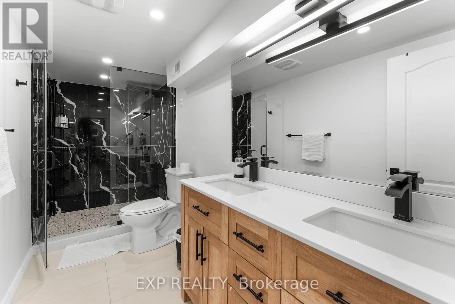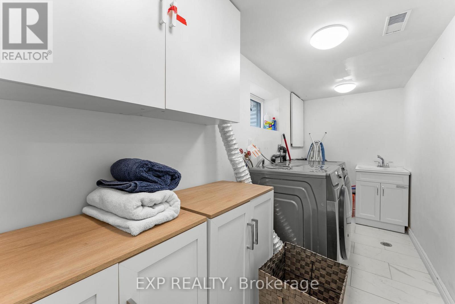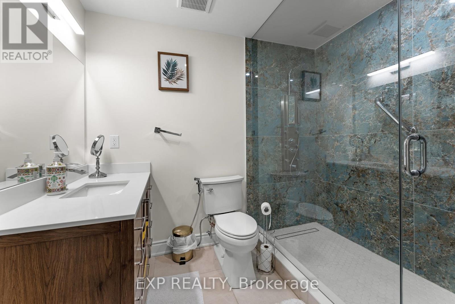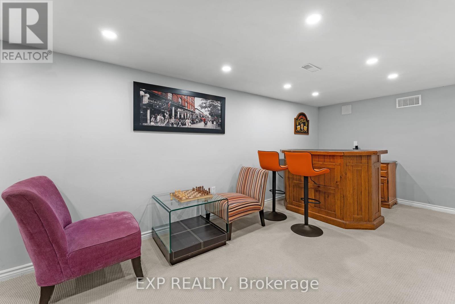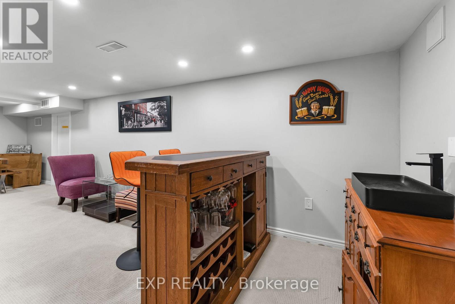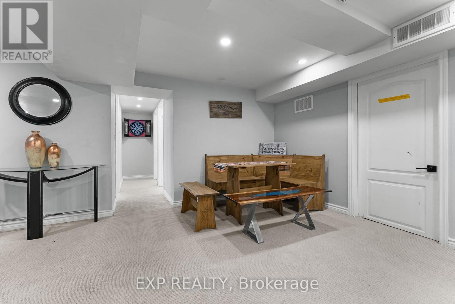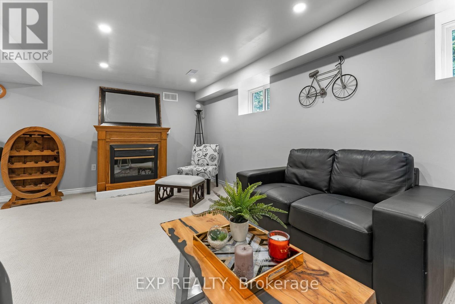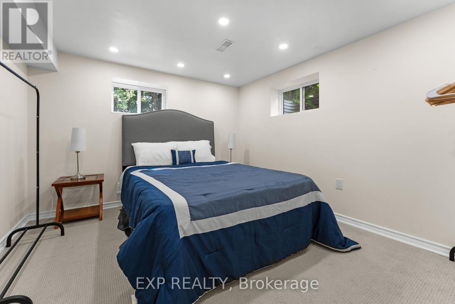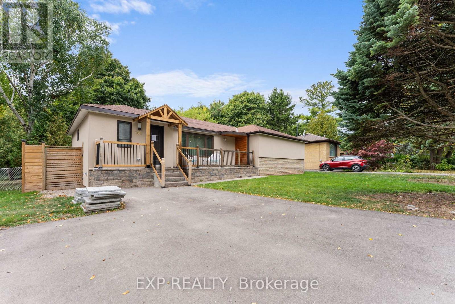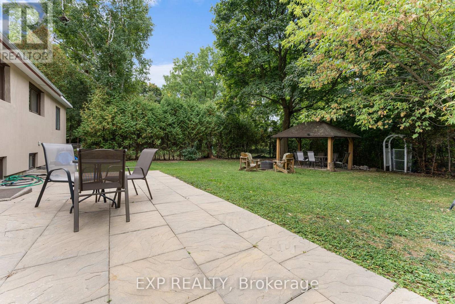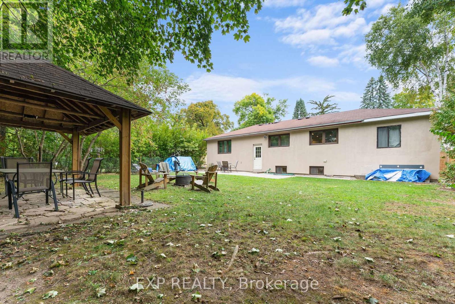208 Glen Oak Drive Oakville, Ontario L6K 2J2
$1,599,990
POWER OF SALE! Tucked Away in Prestigious Community of Oakville off Rebecca Street Lies This Sophisticated Generous 69.23 x 151.47 ft Lot. Boasting a thoughtfully renovated kitchen and modernized washrooms, this home blends timeless charm with contemporary comfort. Main Features: 3 spacious bedrooms on the main floor, perfect for family living Renovated kitchen with sleek cabinetry, premium countertops, and stainless steel appliances Stylishly upgraded bathrooms with elegant finishes Finished basement featuring a fourth bedroom and a versatile lounge or party room ideal for entertaining or relaxing. Step outside to enjoy a private backyard oasis, perfect for summer gatherings or quiet evenings. With its prime location close to top-rated schools, parks, and shopping, this home offers the perfect balance of tranquility and convenience. (id:61852)
Property Details
| MLS® Number | W12425875 |
| Property Type | Single Family |
| Community Name | 1020 - WO West |
| AmenitiesNearBy | Park |
| Features | Wooded Area, Ravine, Conservation/green Belt |
| ParkingSpaceTotal | 7 |
Building
| BathroomTotal | 3 |
| BedroomsAboveGround | 3 |
| BedroomsBelowGround | 1 |
| BedroomsTotal | 4 |
| ArchitecturalStyle | Bungalow |
| BasementDevelopment | Finished |
| BasementFeatures | Separate Entrance |
| BasementType | N/a (finished), N/a |
| ConstructionStyleAttachment | Detached |
| CoolingType | Central Air Conditioning |
| ExteriorFinish | Stone, Stucco |
| FireplacePresent | Yes |
| FlooringType | Tile |
| FoundationType | Block |
| HeatingFuel | Natural Gas |
| HeatingType | Forced Air |
| StoriesTotal | 1 |
| SizeInterior | 1100 - 1500 Sqft |
| Type | House |
| UtilityWater | Municipal Water |
Parking
| Attached Garage | |
| Garage |
Land
| Acreage | No |
| LandAmenities | Park |
| Sewer | Sanitary Sewer |
| SizeDepth | 150 Ft |
| SizeFrontage | 70 Ft |
| SizeIrregular | 70 X 150 Ft ; As Per Survey |
| SizeTotalText | 70 X 150 Ft ; As Per Survey|under 1/2 Acre |
| SurfaceWater | River/stream |
| ZoningDescription | N, Rl3-0 |
Rooms
| Level | Type | Length | Width | Dimensions |
|---|---|---|---|---|
| Basement | Recreational, Games Room | 8.65 m | 6.5 m | 8.65 m x 6.5 m |
| Basement | Bedroom | 3.33 m | 3.3 m | 3.33 m x 3.3 m |
| Basement | Laundry Room | 4.05 m | 1.73 m | 4.05 m x 1.73 m |
| Ground Level | Living Room | 7.1 m | 3.16 m | 7.1 m x 3.16 m |
| Ground Level | Dining Room | 3.45 m | 2.87 m | 3.45 m x 2.87 m |
| Ground Level | Kitchen | 3.45 m | 2.98 m | 3.45 m x 2.98 m |
| Ground Level | Primary Bedroom | 4.97 m | 3.05 m | 4.97 m x 3.05 m |
| Ground Level | Bedroom | 3.52 m | 3.92 m | 3.52 m x 3.92 m |
| Ground Level | Bedroom | 4.33 m | 3.05 m | 4.33 m x 3.05 m |
https://www.realtor.ca/real-estate/28911592/208-glen-oak-drive-oakville-wo-west-1020-wo-west
Interested?
Contact us for more information
Saloni Salooja
Salesperson
