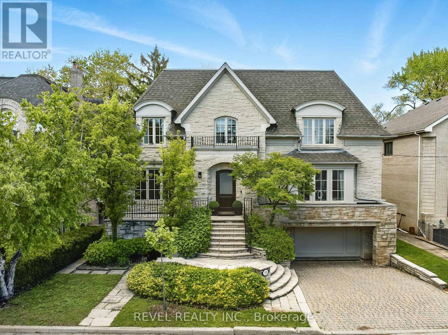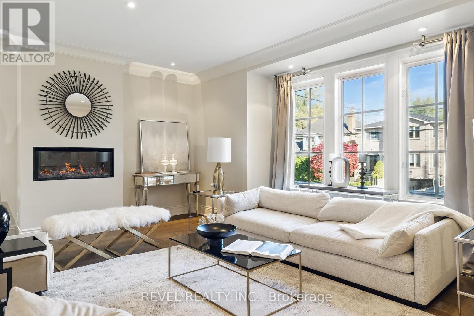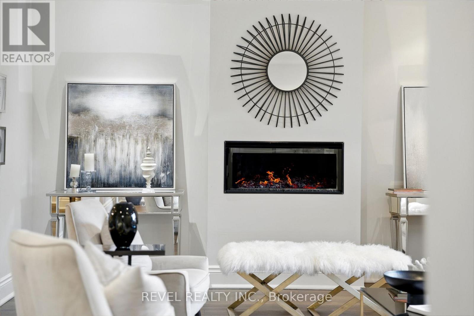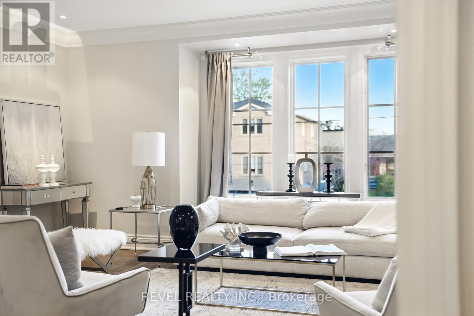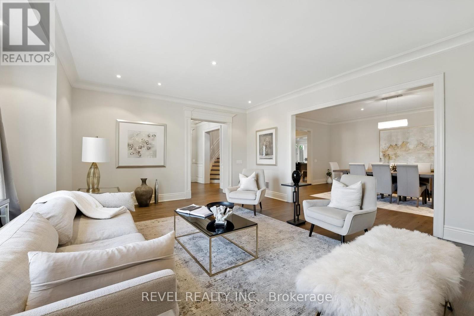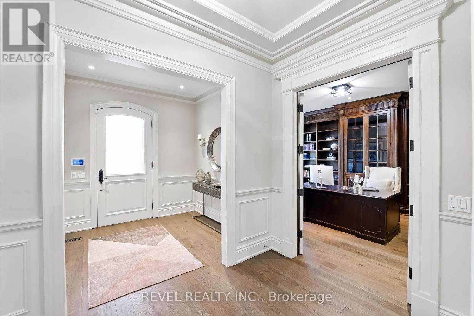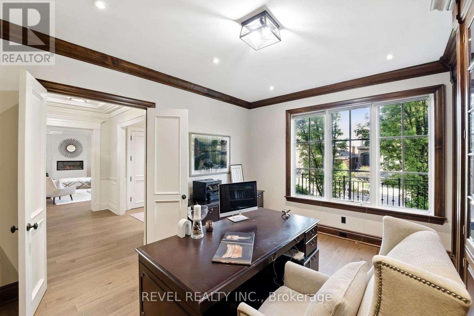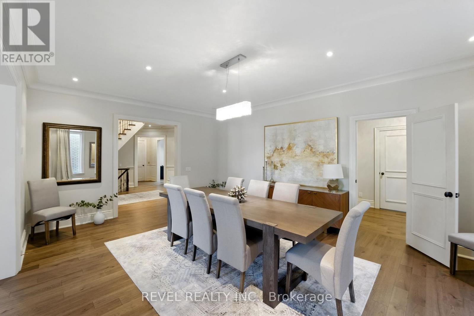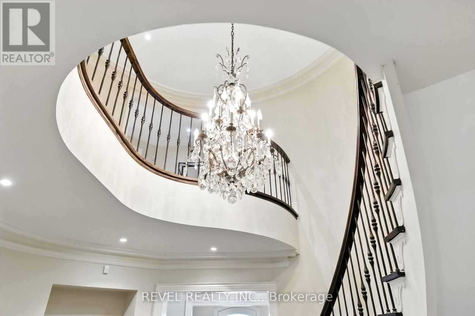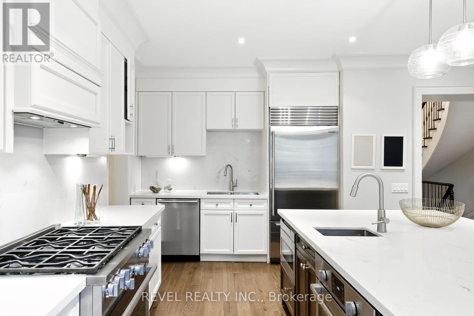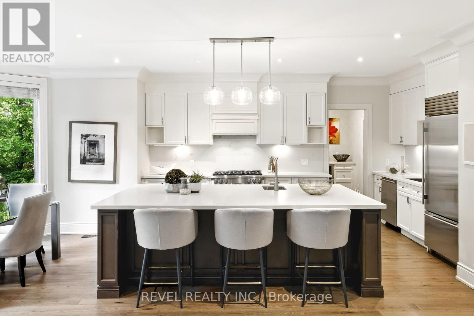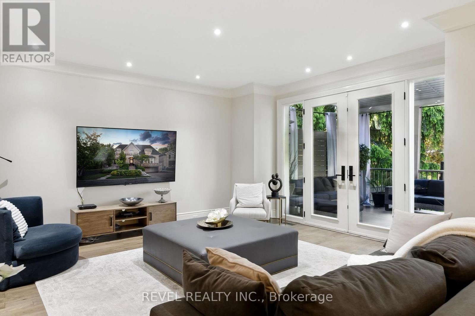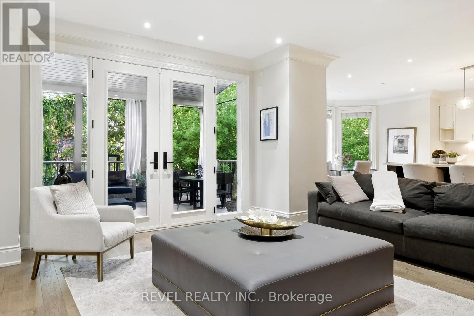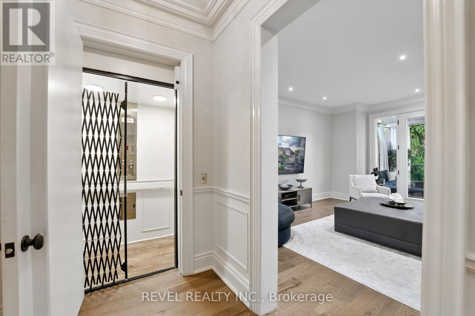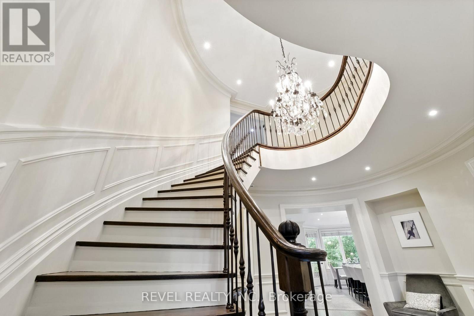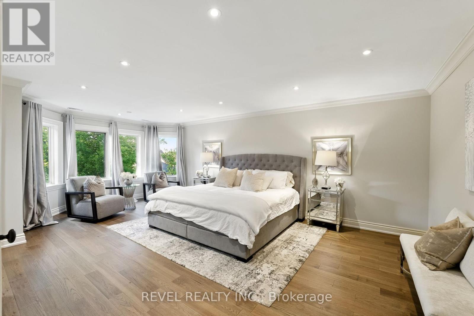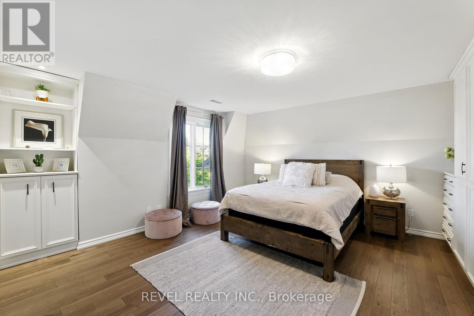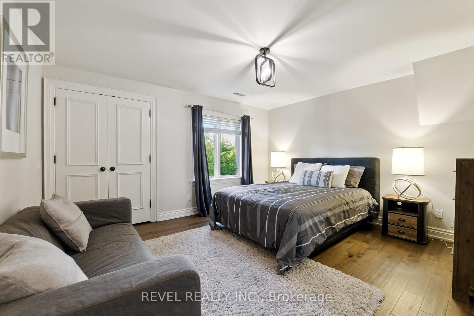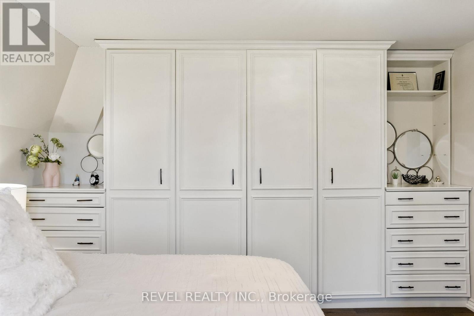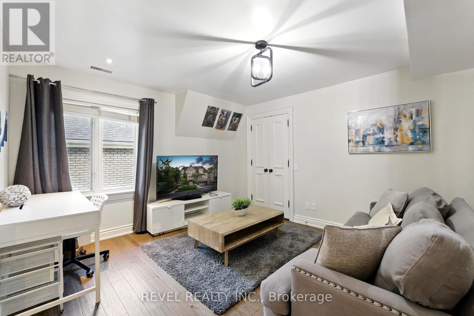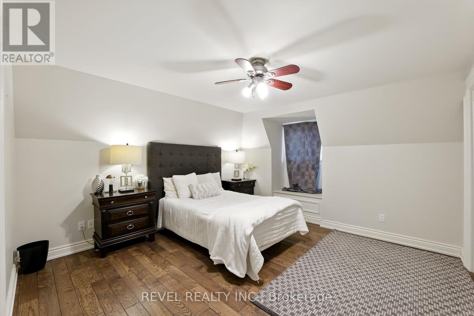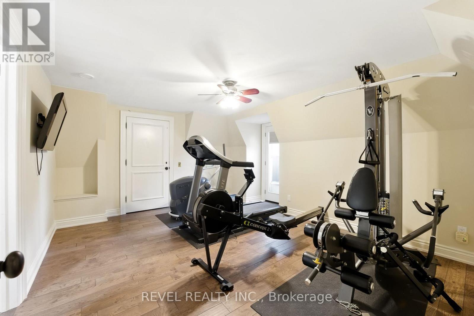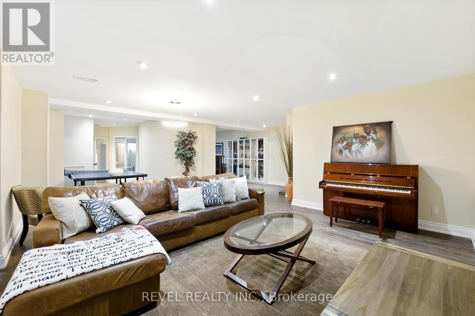208 Carmichael Avenue Toronto, Ontario M5M 2X3
$5,299,000
An extraordinary opportunity to own a, architecturally designed residence on a premium lot in the sought-after Bedford Park-Nortown neighbourhood. Spanning over 8,000 sq.ft.,of finished living space. This remarkable home was designed by renowned architect Richard Wengle and showcases a grand circular foyer, soaring 10-foot ceilings on the main floor, and stunning library with custom mahogany built-ins and a spectacular indoor swimming pool. The thoughtfully designed layout offers an elegant flow from the open-concept family room to the chef-inspired kitchen, formal dining area, and custom covered terrace-ideal for entertaining. The sophisticated primary suite features dual walk-in closets and a spa-like ensuite. A private elevator provides access to all four levels. The lower level offers two ensuite bedrooms and a dedicated office space. Prime location - steps to top public and private schools, Avenue Road ships and restaurants, and minutes to downtown and Pearson Airport. (id:61852)
Property Details
| MLS® Number | C12195032 |
| Property Type | Single Family |
| Neigbourhood | North York |
| Community Name | Bedford Park-Nortown |
| AmenitiesNearBy | Park, Public Transit, Schools, Golf Nearby |
| Features | Wooded Area, Carpet Free |
| ParkingSpaceTotal | 4 |
| PoolType | Indoor Pool |
Building
| BathroomTotal | 7 |
| BedroomsAboveGround | 8 |
| BedroomsTotal | 8 |
| Appliances | Garage Door Opener Remote(s), Oven - Built-in, Water Meter, Dishwasher, Microwave, Oven, Sauna, Stove, Whirlpool, Wine Fridge, Refrigerator |
| BasementDevelopment | Finished |
| BasementFeatures | Walk Out |
| BasementType | Full (finished) |
| ConstructionStyleAttachment | Detached |
| CoolingType | Central Air Conditioning |
| ExteriorFinish | Brick, Stone |
| FireplacePresent | Yes |
| FireplaceTotal | 1 |
| FlooringType | Hardwood |
| FoundationType | Unknown |
| HalfBathTotal | 2 |
| HeatingFuel | Natural Gas |
| HeatingType | Forced Air |
| StoriesTotal | 3 |
| SizeInterior | 5000 - 100000 Sqft |
| Type | House |
| UtilityWater | Municipal Water |
Parking
| Garage |
Land
| Acreage | No |
| LandAmenities | Park, Public Transit, Schools, Golf Nearby |
| Sewer | Sanitary Sewer |
| SizeDepth | 115 Ft |
| SizeFrontage | 60 Ft |
| SizeIrregular | 60 X 115 Ft |
| SizeTotalText | 60 X 115 Ft |
Rooms
| Level | Type | Length | Width | Dimensions |
|---|---|---|---|---|
| Second Level | Primary Bedroom | 6.73 m | 4.78 m | 6.73 m x 4.78 m |
| Second Level | Bedroom 2 | 4.29 m | 3.89 m | 4.29 m x 3.89 m |
| Second Level | Bedroom 3 | 4.37 m | 3.66 m | 4.37 m x 3.66 m |
| Third Level | Bedroom 5 | 4.6 m | 4.5 m | 4.6 m x 4.5 m |
| Third Level | Exercise Room | 3.94 m | 3.81 m | 3.94 m x 3.81 m |
| Third Level | Bedroom 4 | 4.55 m | 3.68 m | 4.55 m x 3.68 m |
| Main Level | Foyer | 4.52 m | 3.3 m | 4.52 m x 3.3 m |
| Main Level | Library | 5.56 m | 4.8 m | 5.56 m x 4.8 m |
| Main Level | Kitchen | 4.78 m | 3.35 m | 4.78 m x 3.35 m |
| Main Level | Family Room | 5.18 m | 4.14 m | 5.18 m x 4.14 m |
| Main Level | Living Room | 6.35 m | 5.26 m | 6.35 m x 5.26 m |
| Main Level | Dining Room | 6.05 m | 4.39 m | 6.05 m x 4.39 m |
Interested?
Contact us for more information
Doug Gordon
Broker
1032 Brock Street S Unit: 200b
Whitby, Ontario L1N 4L8
Rich Gordon
Salesperson
1032 Brock Street S Unit: 200b
Whitby, Ontario L1N 4L8
