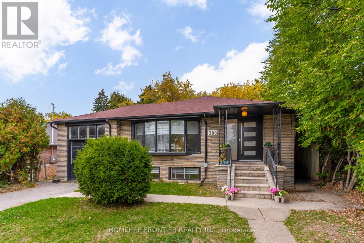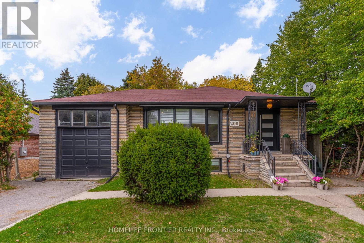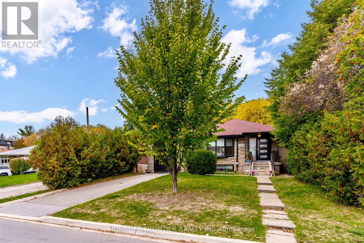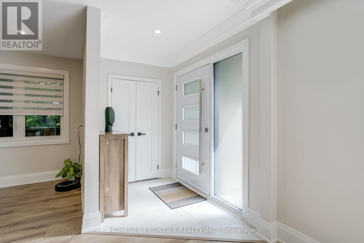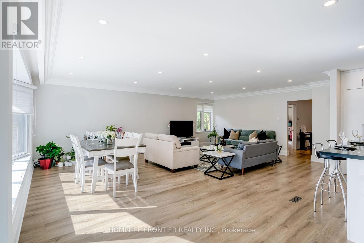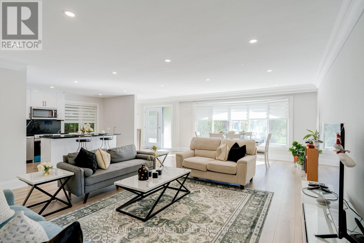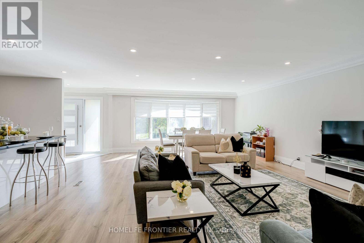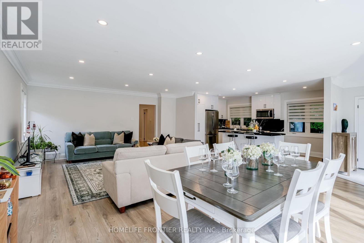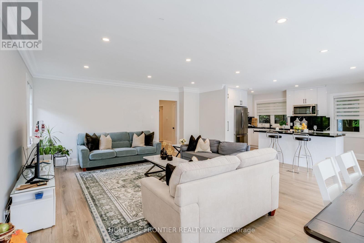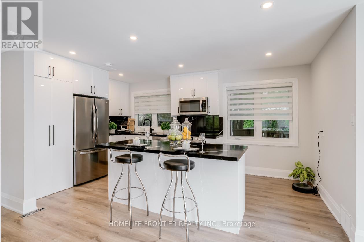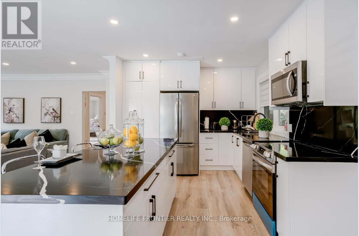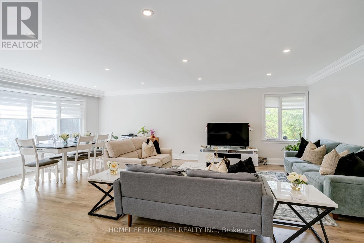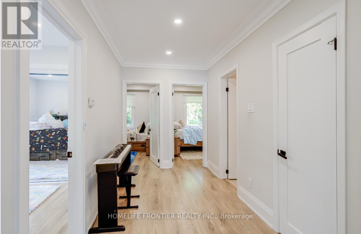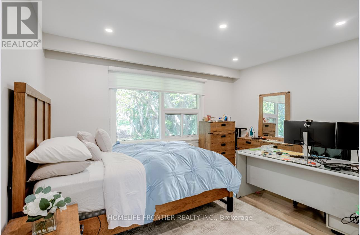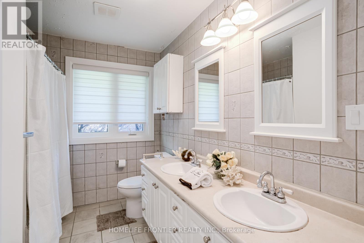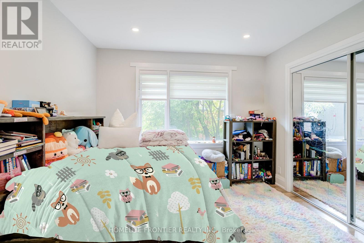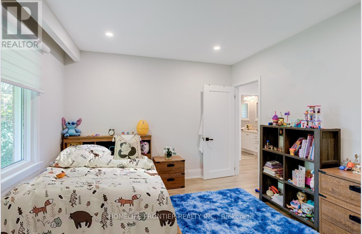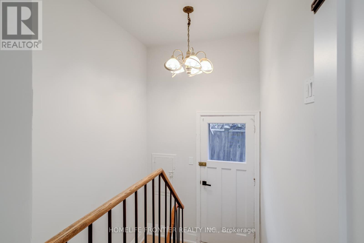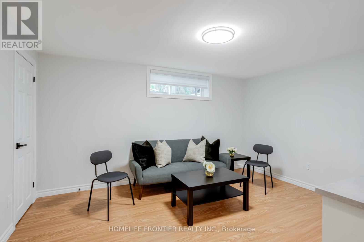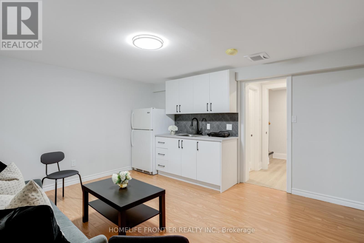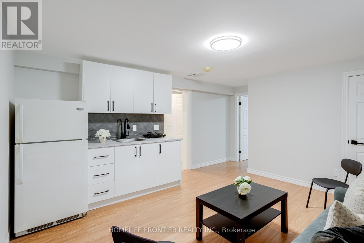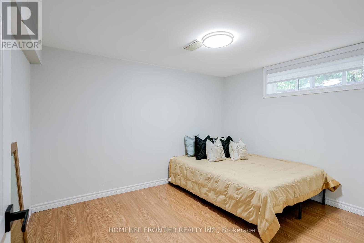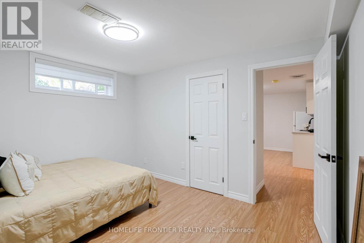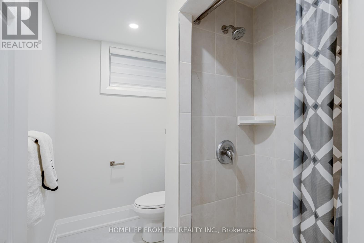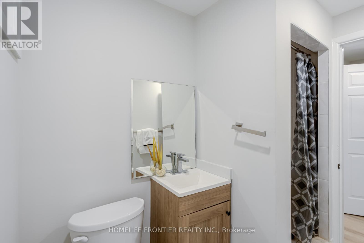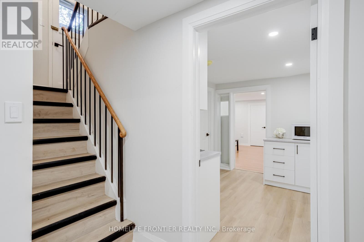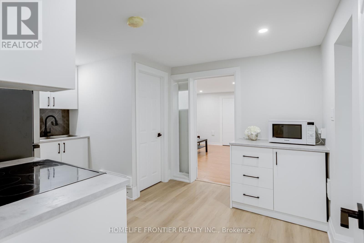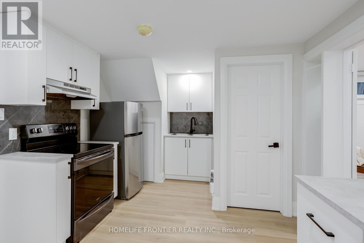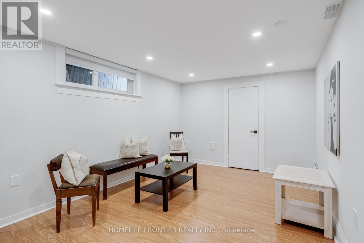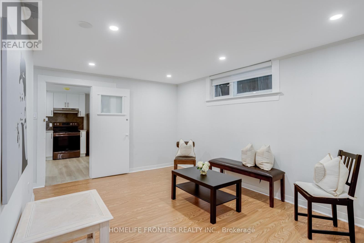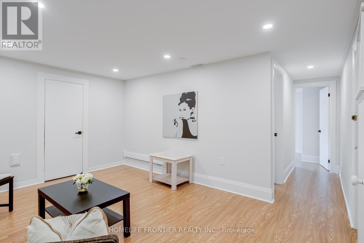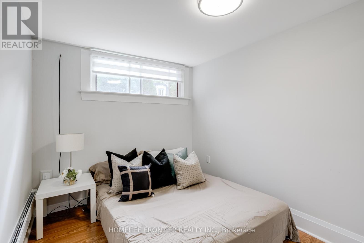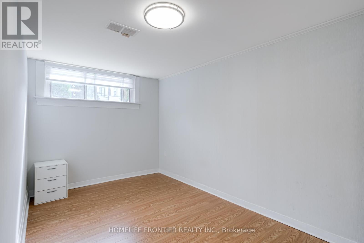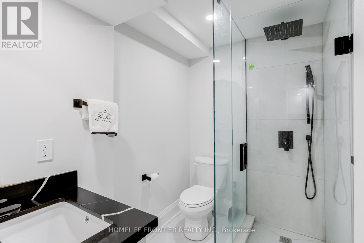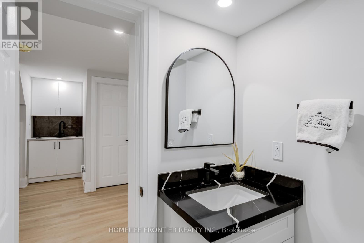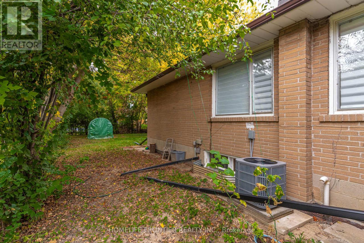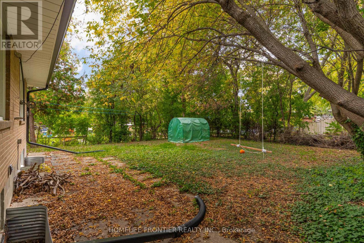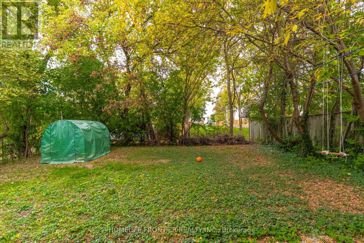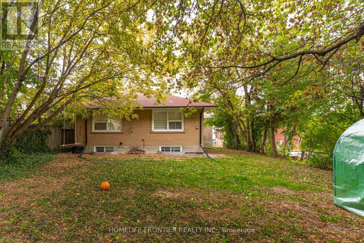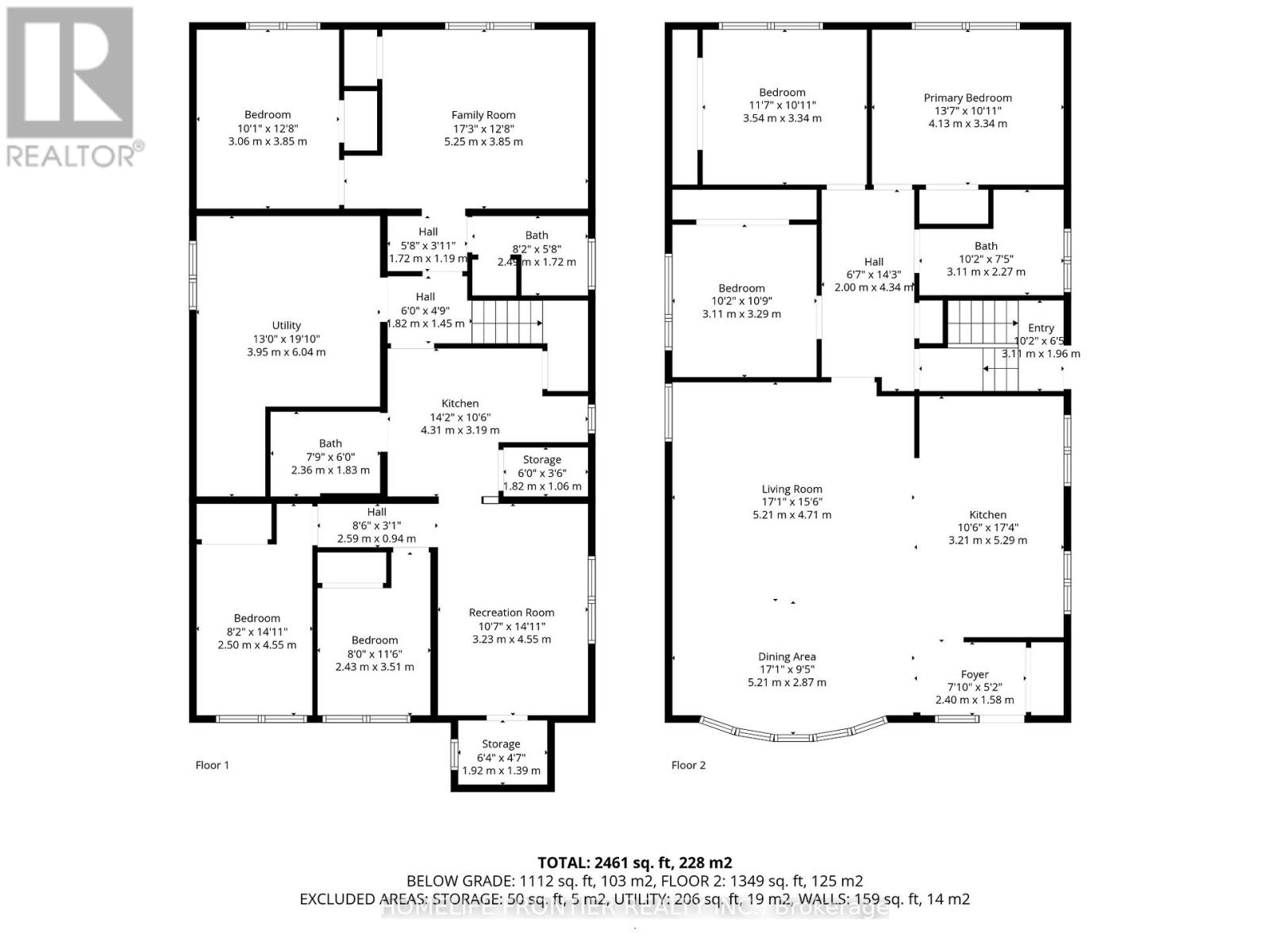208 Betty Ann Drive Toronto, Ontario M2R 1A7
$1,598,000
Bright and spacious family home, approx 1,500 sf above ground, with over $200k spent on quality renovation. Fully updated throughout with quality modern finishes. The open-concept kitchen features a centre island, quartz countertops & backsplash, stainless steel appliances and stacked laundry, overlooking large living and dining areas with pot lights, crown moulding and oversized windows. Hunter Douglas-style blinds throughout the house. 5-piece main bath with double sinks. Fully finished lower level features two self-contained units, each with a modern kitchen, full bathroom and separate side entrance, ideal for extended family or potential income. Spacious backyard perfect for entertaining, gardening or family activities.Prime location, walking distance to Yonge Street, Mel Lastman Square, Empress Walk, subway, shops, restaurants, parks, schools and all amenities. Easy access to Highway 401. Move-in ready home offering comfort, convenience, and excellent income potential. (id:61852)
Property Details
| MLS® Number | C12510828 |
| Property Type | Single Family |
| Neigbourhood | Willowdale West |
| Community Name | Willowdale West |
| EquipmentType | Water Heater |
| Features | Carpet Free |
| ParkingSpaceTotal | 4 |
| RentalEquipmentType | Water Heater |
Building
| BathroomTotal | 3 |
| BedroomsAboveGround | 3 |
| BedroomsBelowGround | 3 |
| BedroomsTotal | 6 |
| Appliances | Blinds |
| ArchitecturalStyle | Bungalow |
| BasementDevelopment | Finished |
| BasementFeatures | Separate Entrance |
| BasementType | N/a (finished), Full, N/a |
| ConstructionStyleAttachment | Detached |
| CoolingType | Central Air Conditioning |
| ExteriorFinish | Brick |
| FlooringType | Laminate |
| FoundationType | Block |
| HeatingFuel | Natural Gas |
| HeatingType | Forced Air |
| StoriesTotal | 1 |
| SizeInterior | 1100 - 1500 Sqft |
| Type | House |
| UtilityWater | Municipal Water |
Parking
| Garage |
Land
| Acreage | No |
| Sewer | Sanitary Sewer |
| SizeDepth | 135 Ft |
| SizeFrontage | 50 Ft |
| SizeIrregular | 50 X 135 Ft |
| SizeTotalText | 50 X 135 Ft |
Rooms
| Level | Type | Length | Width | Dimensions |
|---|---|---|---|---|
| Basement | Bedroom | 4.55 m | 2.5 m | 4.55 m x 2.5 m |
| Basement | Bedroom | 3.51 m | 2.43 m | 3.51 m x 2.43 m |
| Basement | Utility Room | 6.04 m | 3.95 m | 6.04 m x 3.95 m |
| Basement | Family Room | 5.25 m | 3.85 m | 5.25 m x 3.85 m |
| Basement | Bedroom | 3.85 m | 3.06 m | 3.85 m x 3.06 m |
| Basement | Recreational, Games Room | 4.55 m | 3.23 m | 4.55 m x 3.23 m |
| Basement | Kitchen | 4.31 m | 3.19 m | 4.31 m x 3.19 m |
| Main Level | Living Room | 7.58 m | 5.21 m | 7.58 m x 5.21 m |
| Main Level | Dining Room | 5.21 m | 7.58 m | 5.21 m x 7.58 m |
| Main Level | Kitchen | 5.29 m | 3.21 m | 5.29 m x 3.21 m |
| Main Level | Primary Bedroom | 4.13 m | 3.34 m | 4.13 m x 3.34 m |
| Main Level | Bedroom 2 | 3.54 m | 3.34 m | 3.54 m x 3.34 m |
| Main Level | Bedroom 3 | 3.29 m | 3.11 m | 3.29 m x 3.11 m |
Interested?
Contact us for more information
Meg Ghaznavi
Broker
7620 Yonge Street Unit 400
Thornhill, Ontario L4J 1V9
