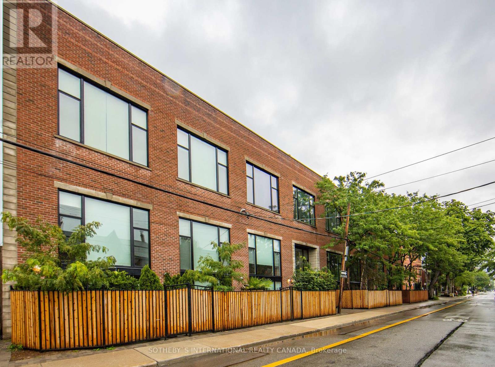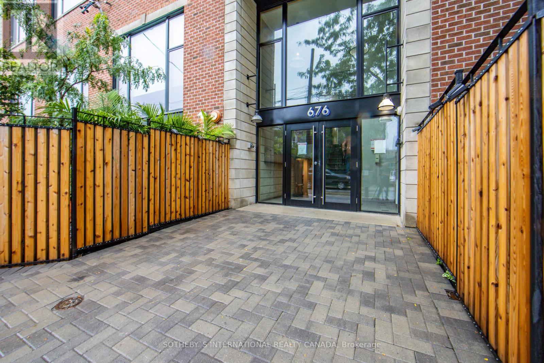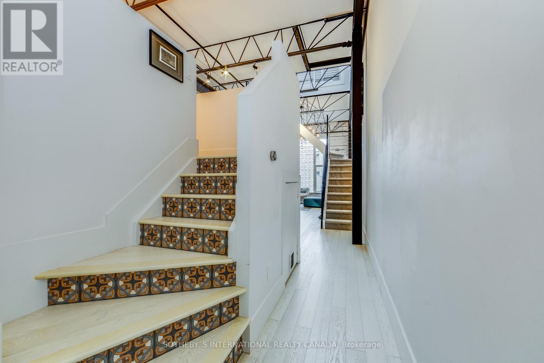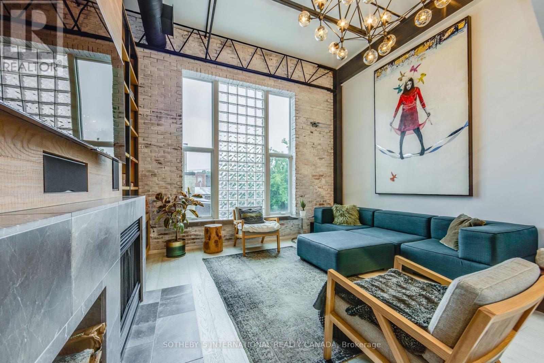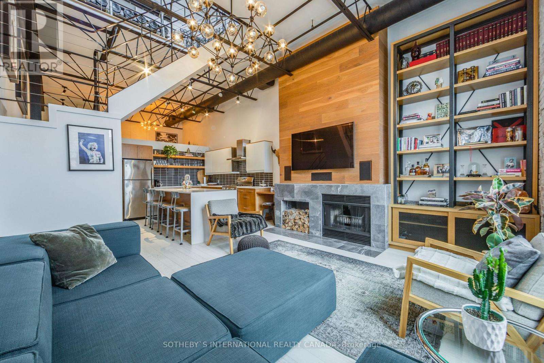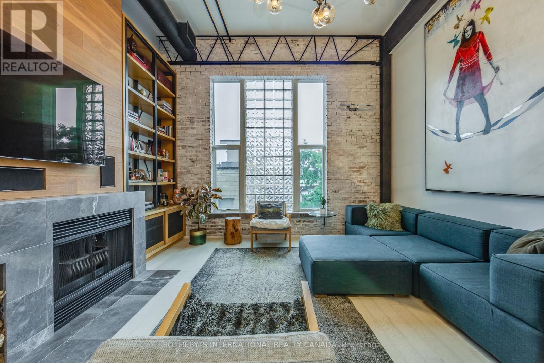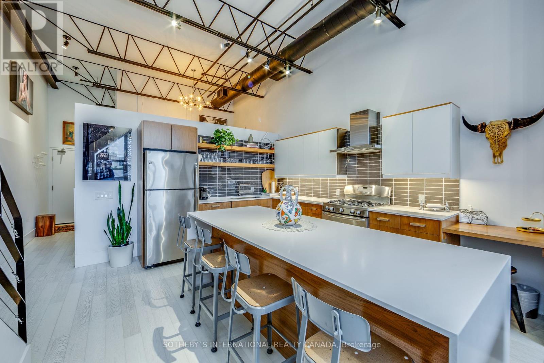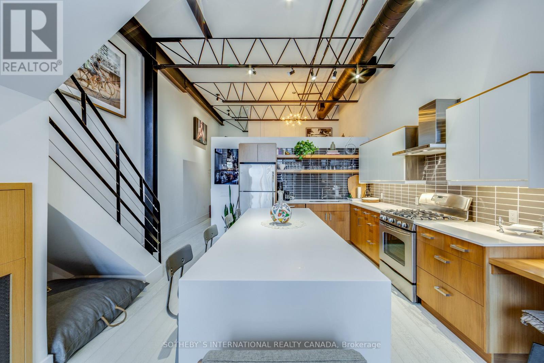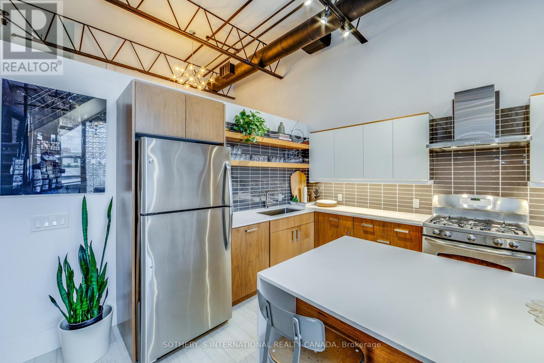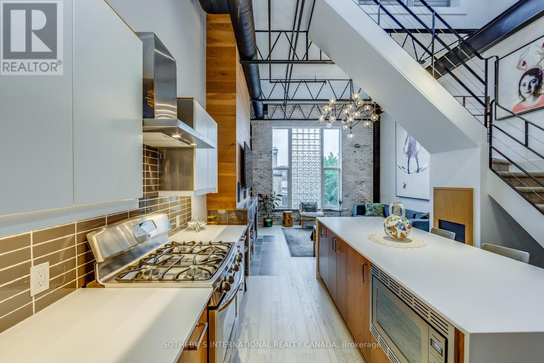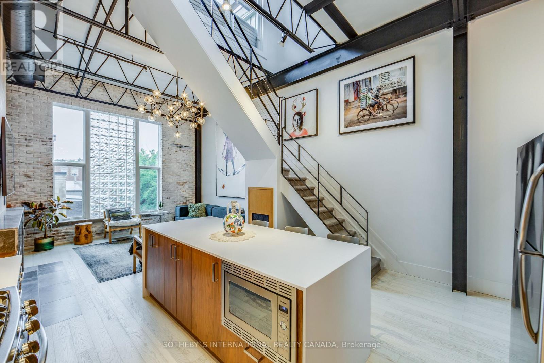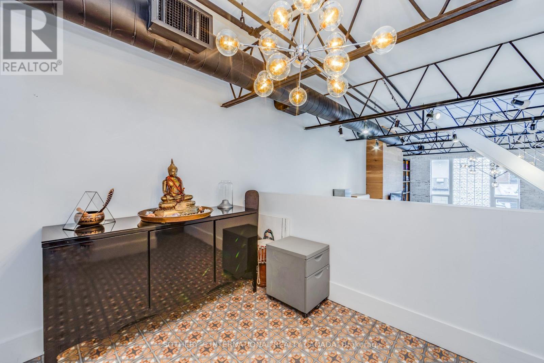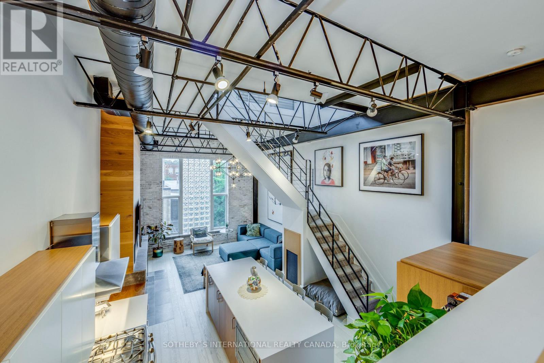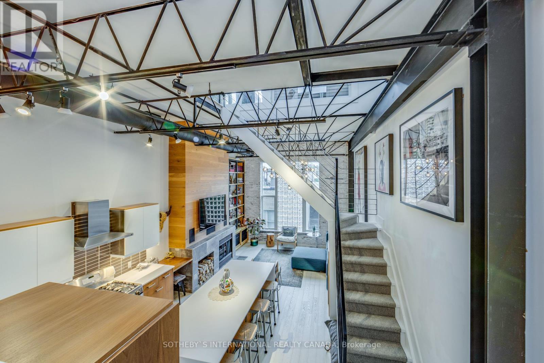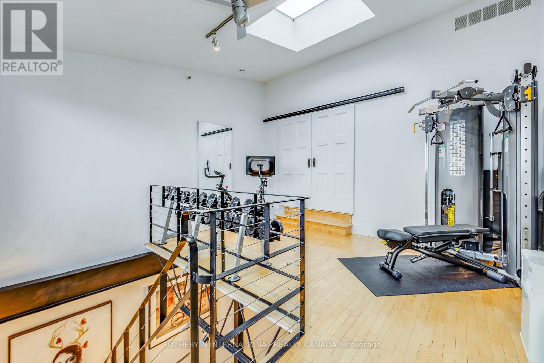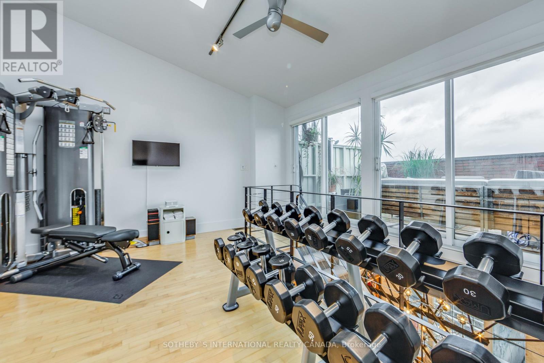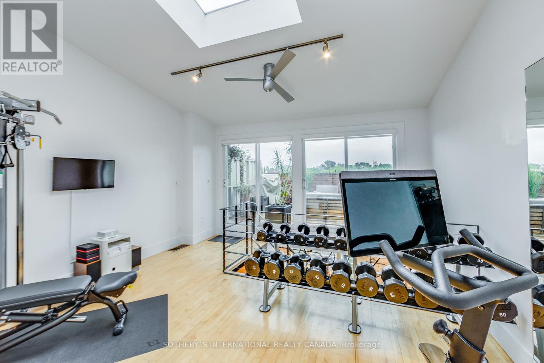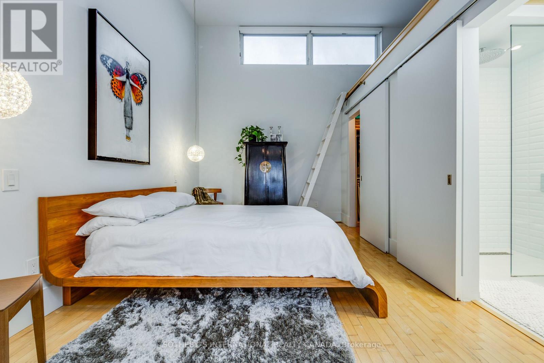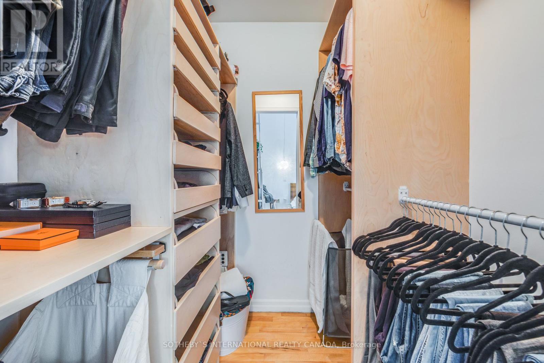208 - 676 Richmond Street W Toronto, Ontario M6J 1C3
$1,689,000Maintenance, Common Area Maintenance, Insurance, Parking, Water
$861.83 Monthly
Maintenance, Common Area Maintenance, Insurance, Parking, Water
$861.83 MonthlyMasterful Renovation Of One Of The Best Suites At The Former Decca Records Building. Exposed Brick, Duct Work & Steel Girders Dance Throughout The Double Height Ceilings In The O/C Main Living Area. State-Of-The-Art Custom Kitchen - An Entertainer's Dream W/A Large Island & Bespoke Cabinetry. The Adjacent Living Room Exudes Warmth W/Exposed Brick & Wood Burning Fireplace.The Elevated Dining Room Is Simply The Most Inviting Space For Intimate Dinner Parties. (id:61852)
Property Details
| MLS® Number | C12024310 |
| Property Type | Single Family |
| Neigbourhood | Financial District |
| Community Name | Niagara |
| AmenitiesNearBy | Hospital, Park, Place Of Worship, Public Transit |
| CommunityFeatures | Pet Restrictions, Community Centre |
| EquipmentType | Water Heater |
| Features | Carpet Free |
| ParkingSpaceTotal | 1 |
| RentalEquipmentType | Water Heater |
| ViewType | City View |
Building
| BathroomTotal | 2 |
| BedroomsAboveGround | 1 |
| BedroomsBelowGround | 1 |
| BedroomsTotal | 2 |
| Appliances | Dishwasher, Dryer, Microwave, Hood Fan, Stove, Washer, Window Coverings, Refrigerator |
| ArchitecturalStyle | Loft |
| CoolingType | Central Air Conditioning |
| ExteriorFinish | Brick |
| FireProtection | Security System |
| FireplacePresent | Yes |
| FlooringType | Hardwood |
| HeatingFuel | Natural Gas |
| HeatingType | Forced Air |
| SizeInterior | 1399.9886 - 1598.9864 Sqft |
| Type | Apartment |
Parking
| Underground | |
| Garage |
Land
| Acreage | No |
| LandAmenities | Hospital, Park, Place Of Worship, Public Transit |
Rooms
| Level | Type | Length | Width | Dimensions |
|---|---|---|---|---|
| Second Level | Primary Bedroom | 4.04 m | 3.05 m | 4.04 m x 3.05 m |
| Second Level | Family Room | 4.7 m | 4.45 m | 4.7 m x 4.45 m |
| Main Level | Foyer | Measurements not available | ||
| Main Level | Kitchen | 4.27 m | 3.95 m | 4.27 m x 3.95 m |
| Main Level | Living Room | 4.17 m | 4.06 m | 4.17 m x 4.06 m |
| Main Level | Dining Room | 2.69 m | 2.31 m | 2.69 m x 2.31 m |
https://www.realtor.ca/real-estate/28035524/208-676-richmond-street-w-toronto-niagara-niagara
Interested?
Contact us for more information
Nigel Scott Denham
Salesperson
1867 Yonge Street Ste 100
Toronto, Ontario M4S 1Y5
Penny Brown
Broker
1867 Yonge Street Ste 100
Toronto, Ontario M4S 1Y5
