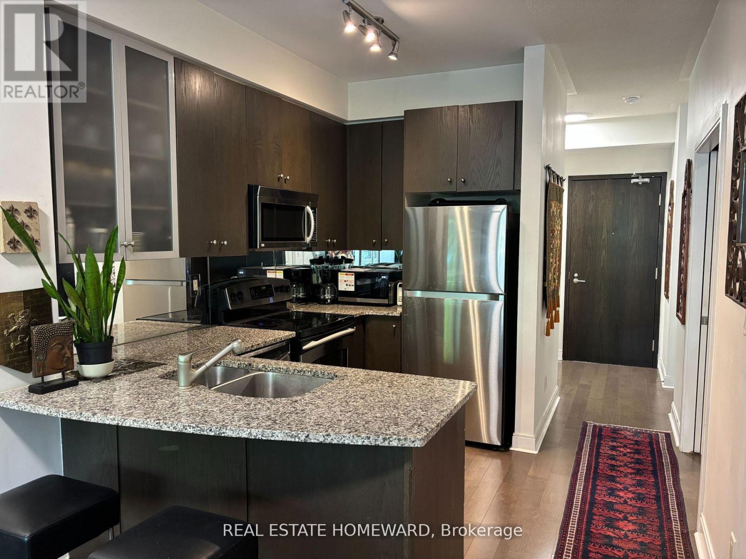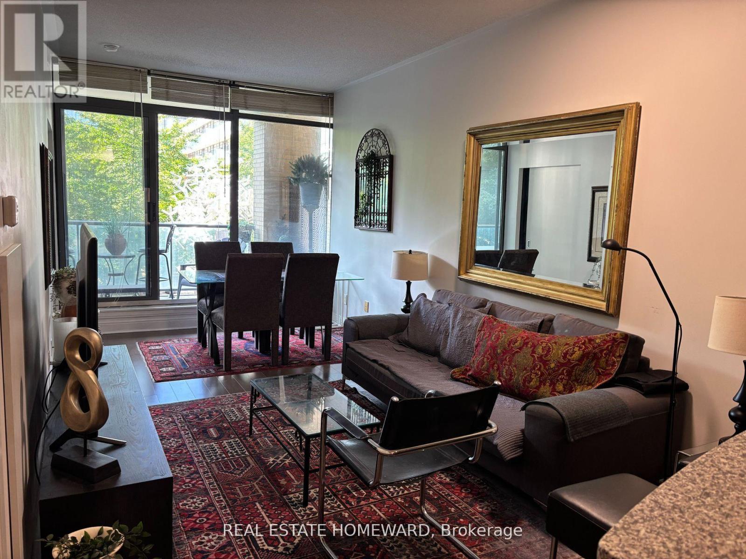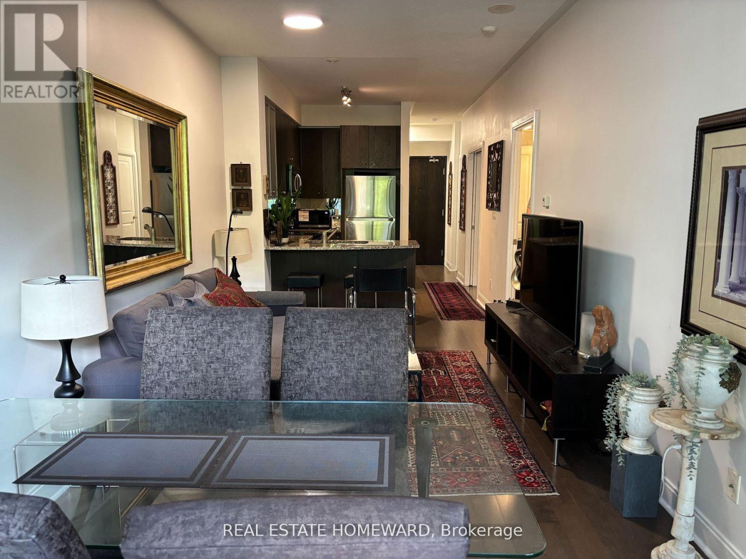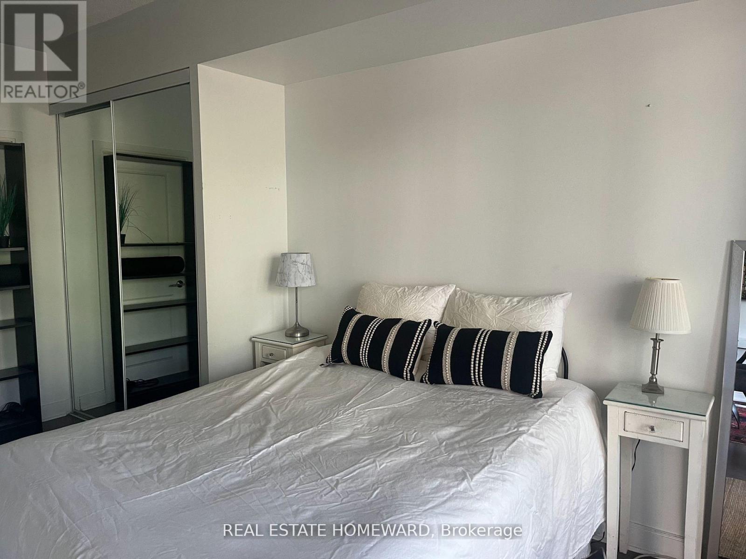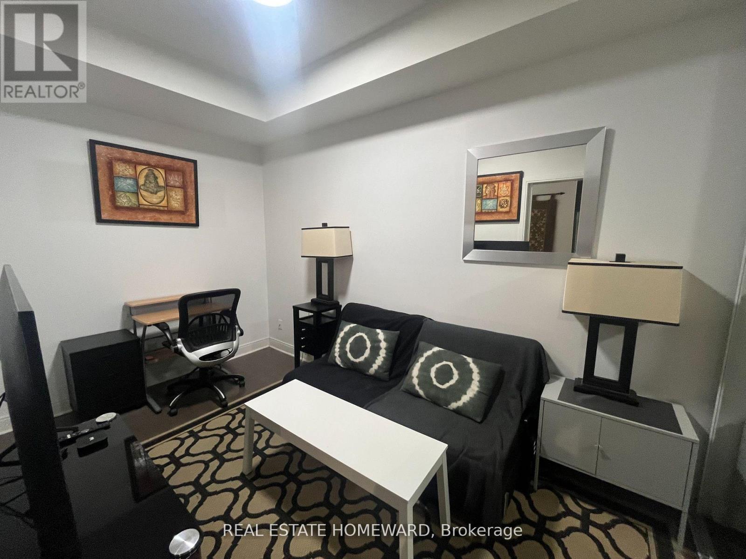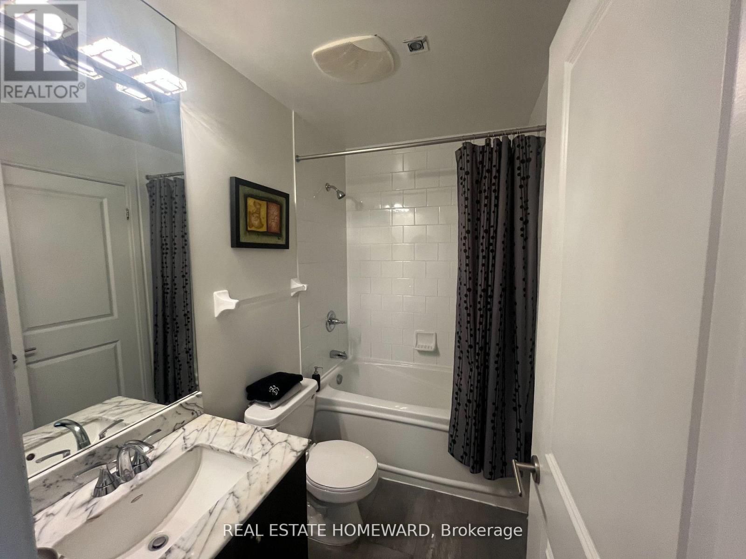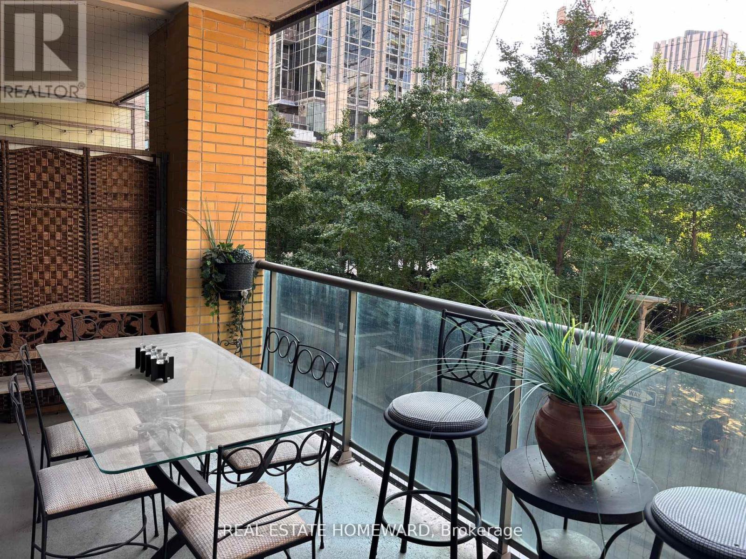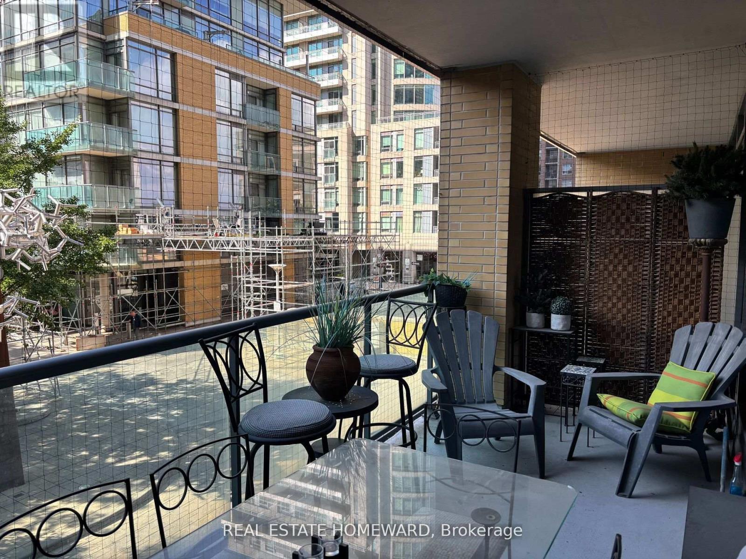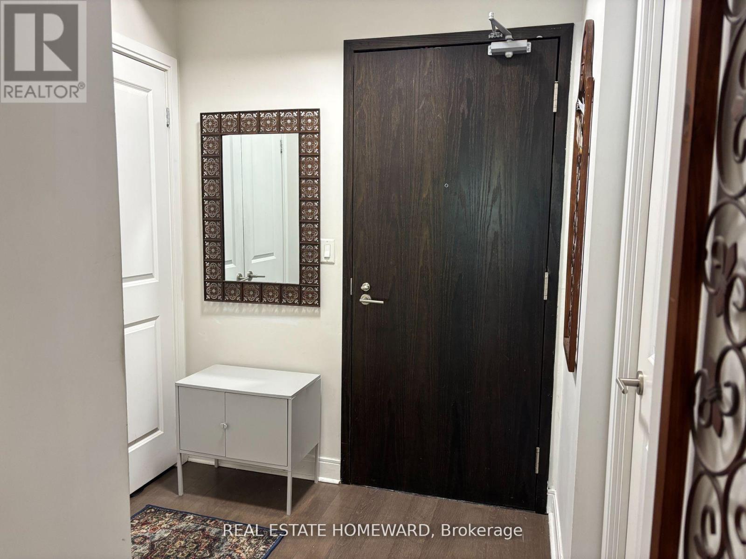208 - 18 Yorkville Avenue Toronto, Ontario M4W 3Y8
2 Bedroom
1 Bathroom
700 - 799 sqft
Central Air Conditioning
Forced Air
$2,800 Monthly
A Prestigious Street In Luxurious Yorkville Location, Beautiful 1 Bedroom + Den Condo, West facing overlooking the parkette with a Balcony, 9' High Ceilings, Open Concept Kitchen With Granite Counter Top And Stainless Steel Appliances, Laminated Flooring Through Out, 24Hr Concierge, Great Gym, Party Rm With Terrace, Rooftop Garden, Convenient and Walkable To Great Shopping And Restaurants, Steps To TTC. (id:61852)
Property Details
| MLS® Number | C12476767 |
| Property Type | Single Family |
| Neigbourhood | University—Rosedale |
| Community Name | Annex |
| CommunityFeatures | Pets Not Allowed |
| Features | Balcony |
Building
| BathroomTotal | 1 |
| BedroomsAboveGround | 1 |
| BedroomsBelowGround | 1 |
| BedroomsTotal | 2 |
| BasementType | None |
| CoolingType | Central Air Conditioning |
| ExteriorFinish | Brick |
| HeatingFuel | Natural Gas |
| HeatingType | Forced Air |
| SizeInterior | 700 - 799 Sqft |
| Type | Apartment |
Parking
| Underground | |
| Garage |
Land
| Acreage | No |
Rooms
| Level | Type | Length | Width | Dimensions |
|---|---|---|---|---|
| Main Level | Foyer | 1.7 m | 1.9 m | 1.7 m x 1.9 m |
| Main Level | Den | 3.8 m | 2.3 m | 3.8 m x 2.3 m |
| Main Level | Kitchen | 2.7 m | 2.9 m | 2.7 m x 2.9 m |
| Main Level | Living Room | 3.3 m | 2.9 m | 3.3 m x 2.9 m |
| Main Level | Dining Room | 2.7 m | 2.9 m | 2.7 m x 2.9 m |
| Main Level | Primary Bedroom | 4.7 m | 2.3 m | 4.7 m x 2.3 m |
https://www.realtor.ca/real-estate/29020995/208-18-yorkville-avenue-toronto-annex-annex
Interested?
Contact us for more information
James Dunlop
Salesperson
Real Estate Homeward
1858 Queen Street E.
Toronto, Ontario M4L 1H1
1858 Queen Street E.
Toronto, Ontario M4L 1H1
