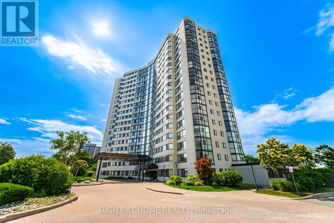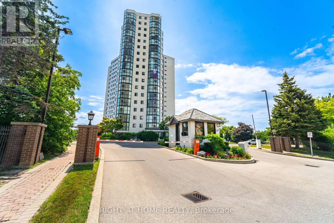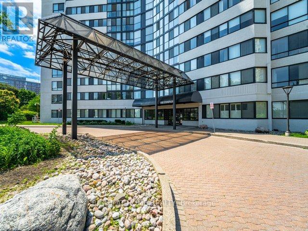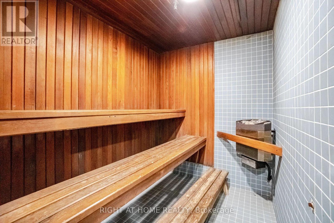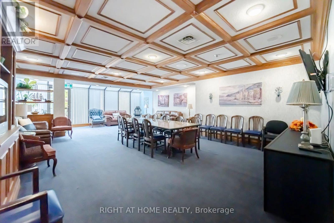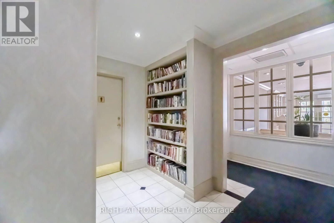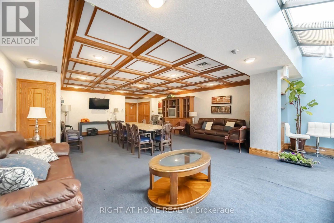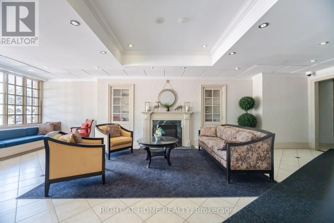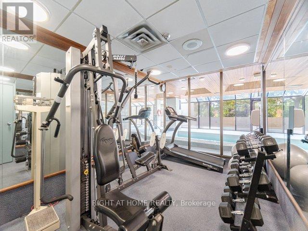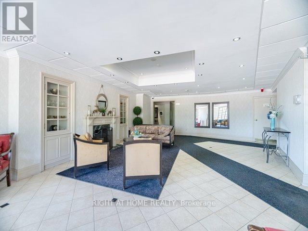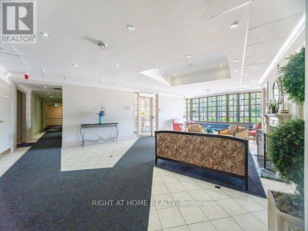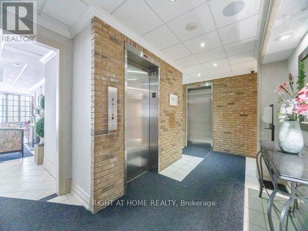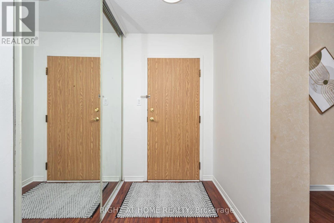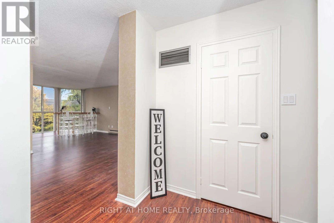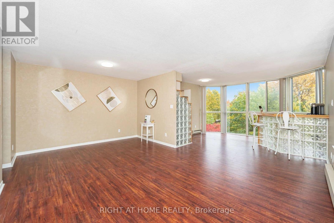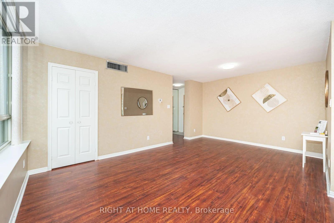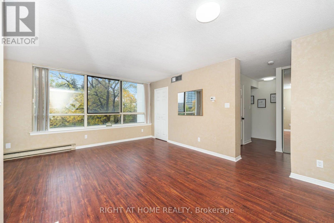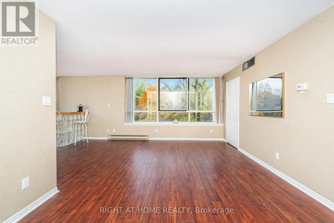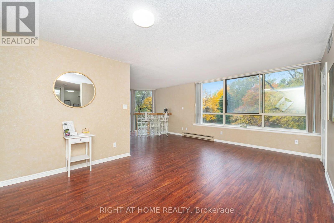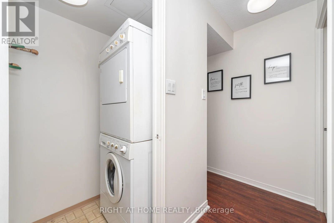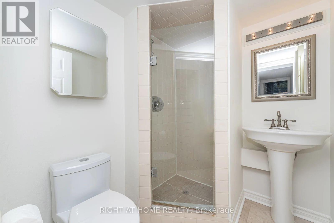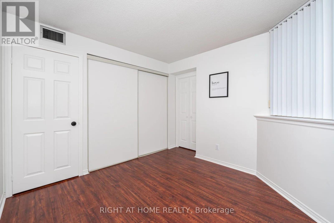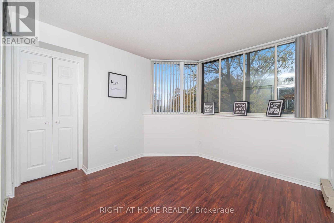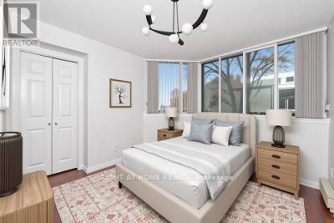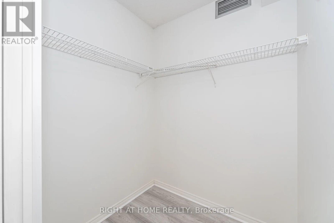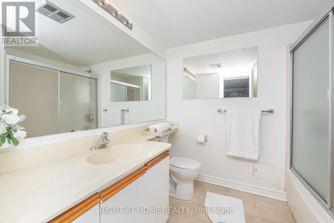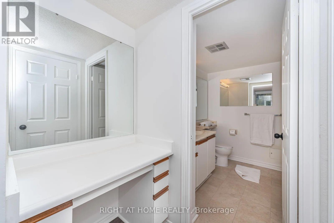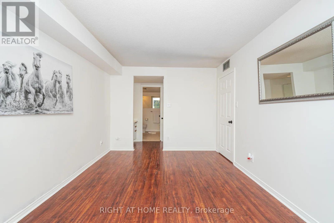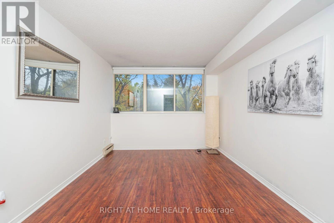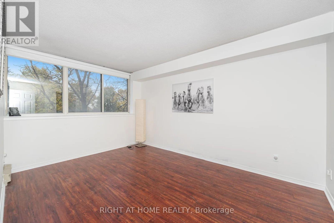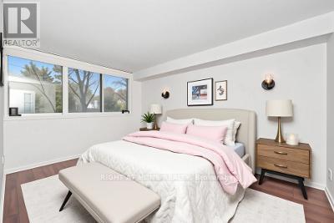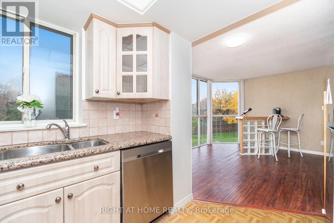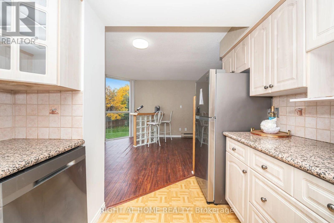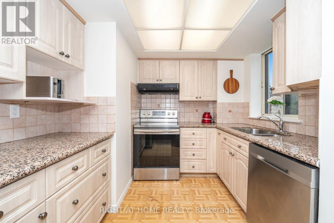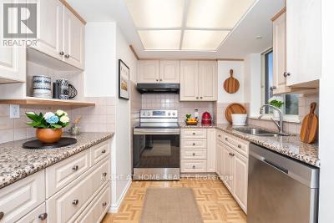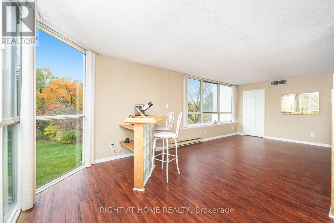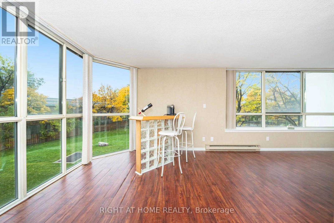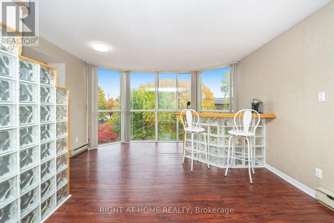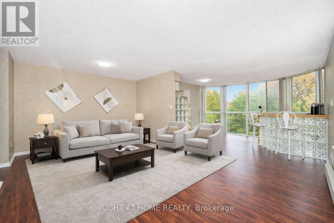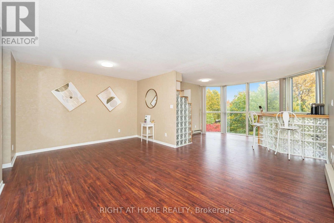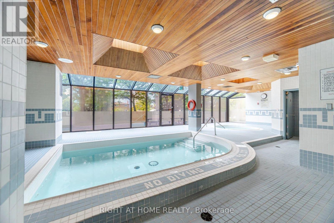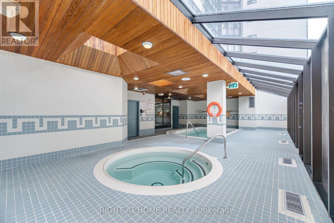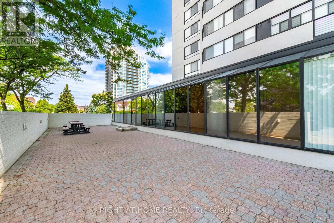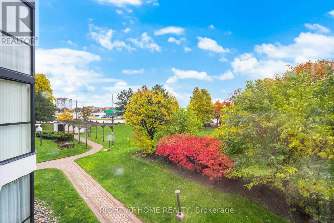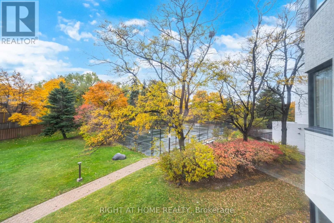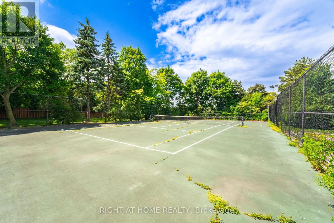208 - 1360 Rathburn Road E Mississauga, Ontario L4W 4H4
$490,000Maintenance, Cable TV, Common Area Maintenance, Heat, Electricity, Insurance, Parking, Water
$1,226 Monthly
Maintenance, Cable TV, Common Area Maintenance, Heat, Electricity, Insurance, Parking, Water
$1,226 MonthlyWelcome to this bright, spacious corner suite offering 1,115 sq. ft. of comfortable living space and a fantastic, functional layout.Amazing view of the greenery. Perfect for first-time buyers, downsizers, or investors/flippers - simply bring your vision and transform this into your dream home!Enjoy a sun-filled living and dining area, large windows with stunning views, and tons of potential throughout.Located in a well-managed building with great amenities and an unbeatable location - just steps to Rockwood Mall, public transit, schools, parks, and minutes to Square One, Sherway Gardens, Pearson Airport, major highways (QEW, 427, 401), Dixie GO Station, Trillium Hospital, and top restaurants.Includes 1 parking space and 1 locker.Condo fees cover all utilities: Heat, Hydro, Water, A/C, Xfinity TV, and 1 GB Internet - amazing value!Don't miss this opportunity to own a spacious home with incredible views and endless potential! (id:61852)
Property Details
| MLS® Number | W12519392 |
| Property Type | Single Family |
| Community Name | Rathwood |
| AmenitiesNearBy | Park, Place Of Worship, Public Transit, Schools |
| CommunityFeatures | Pets Allowed With Restrictions |
| Features | Carpet Free |
| ParkingSpaceTotal | 1 |
| PoolType | Indoor Pool |
| Structure | Tennis Court |
Building
| BathroomTotal | 2 |
| BedroomsAboveGround | 2 |
| BedroomsTotal | 2 |
| Amenities | Exercise Centre, Party Room, Sauna, Storage - Locker |
| Appliances | Dishwasher, Dryer, Washer, Window Coverings |
| BasementType | None |
| CoolingType | Central Air Conditioning |
| ExteriorFinish | Brick |
| HeatingFuel | Natural Gas |
| HeatingType | Forced Air |
| SizeInterior | 1000 - 1199 Sqft |
| Type | Apartment |
Parking
| Underground | |
| Garage |
Land
| Acreage | No |
| LandAmenities | Park, Place Of Worship, Public Transit, Schools |
Rooms
| Level | Type | Length | Width | Dimensions |
|---|---|---|---|---|
| Ground Level | Living Room | 5.8 m | 2.2 m | 5.8 m x 2.2 m |
| Ground Level | Dining Room | 3.4 m | 3.1 m | 3.4 m x 3.1 m |
| Ground Level | Kitchen | 4.01 m | 3.2 m | 4.01 m x 3.2 m |
| Ground Level | Primary Bedroom | 4.5 m | 3.16 m | 4.5 m x 3.16 m |
| Ground Level | Bedroom 2 | 3.38 m | 3.2 m | 3.38 m x 3.2 m |
| Ground Level | Solarium | 2.29 m | 1.9 m | 2.29 m x 1.9 m |
https://www.realtor.ca/real-estate/29077722/208-1360-rathburn-road-e-mississauga-rathwood-rathwood
Interested?
Contact us for more information
Tarun Kumar
Broker
480 Eglinton Ave West #30, 106498
Mississauga, Ontario L5R 0G2
Divy Ratnasamy
Broker
480 Eglinton Ave West
Mississauga, Ontario L5R 0G2
