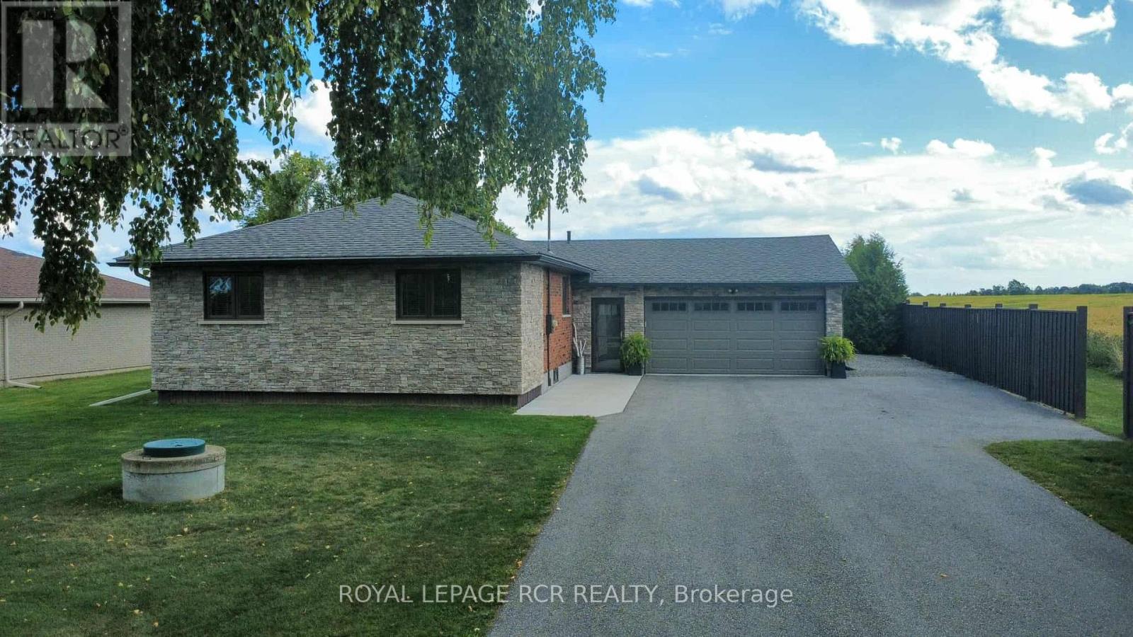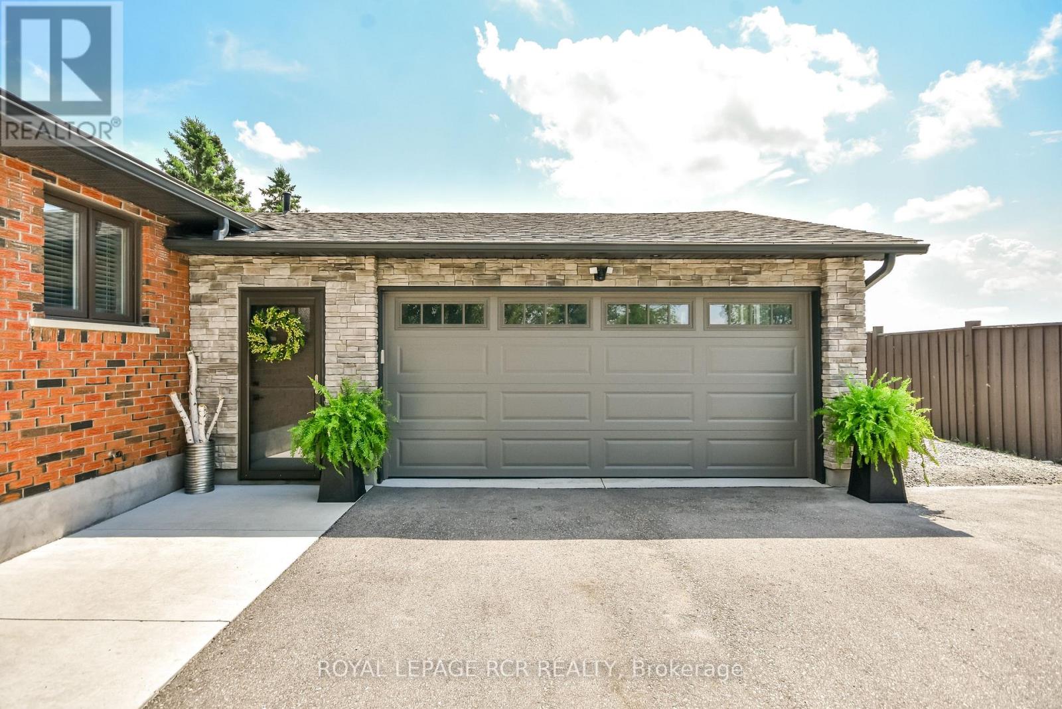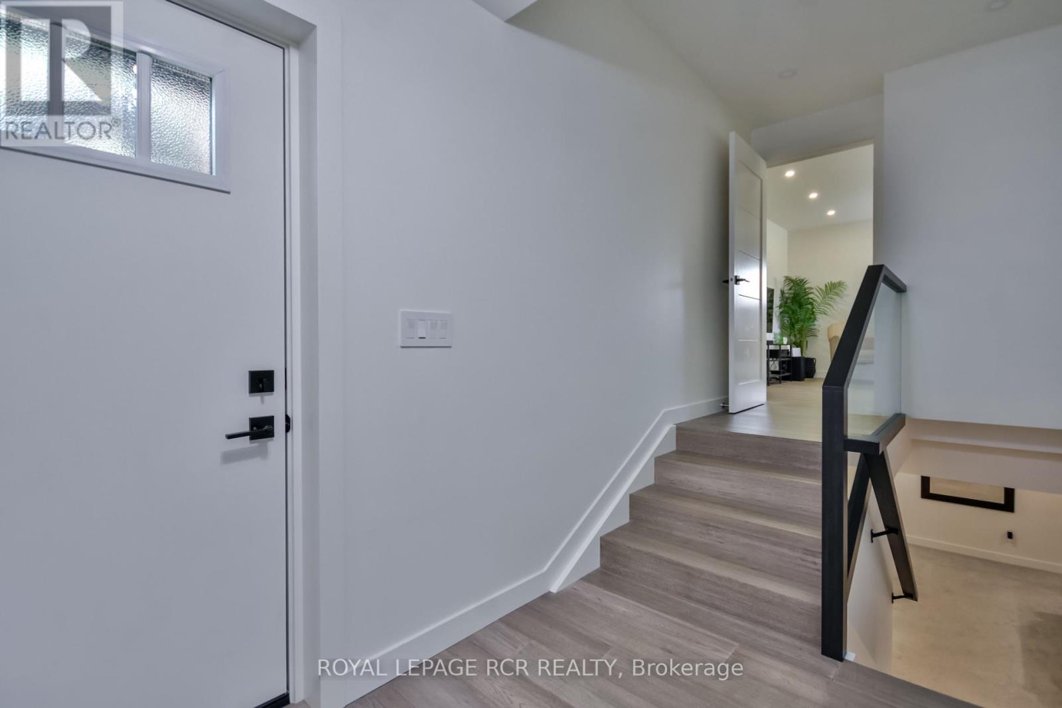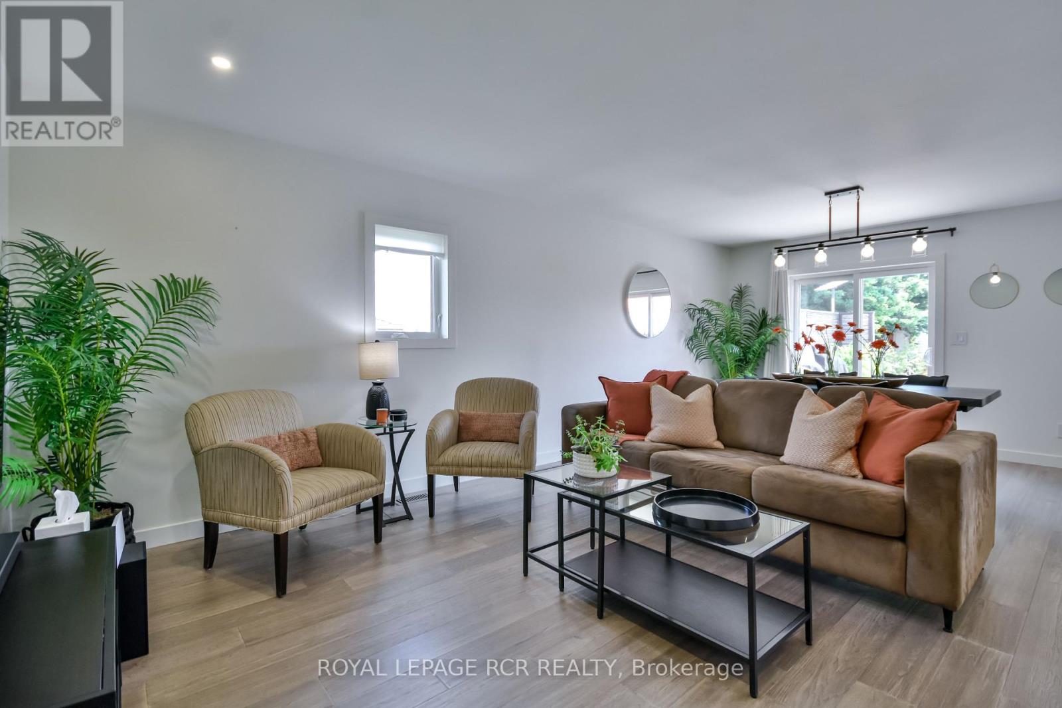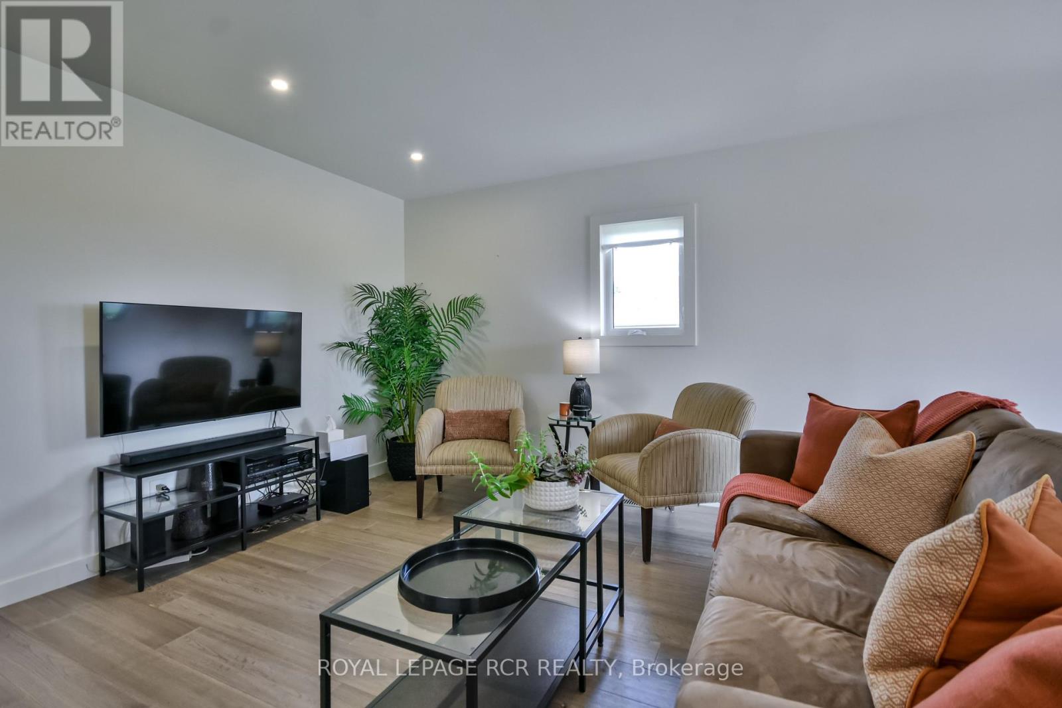2075 Gilford Road Innisfil, Ontario L0L 1R0
$1,049,000
This beautiful 3 + 1 bedroom home offers the perfect blend of country charm and modern comfort. Featuring custom kitchen and cabinetry throughout, gleaming hardwood floors, and a layout designed for today's lifestyle, every detail has been thoughtfully crafted. Nestled on a lot that backs onto stunning farmland, you'll enjoy peaceful views and a true sense of privacy. With everything newly built within the last 7 years, it feels like stepping into a brand new custom-built home without the wait! Located in a commuter friendly area, this property gives you the best of both worlds - a quiet country setting with easy access to city amenities. Location is minutes from major Hwys. (id:61852)
Property Details
| MLS® Number | N12406898 |
| Property Type | Single Family |
| Neigbourhood | Fennells Corner |
| Community Name | Gilford |
| AmenitiesNearBy | Golf Nearby, Marina |
| ParkingSpaceTotal | 10 |
| Structure | Shed |
Building
| BathroomTotal | 2 |
| BedroomsAboveGround | 3 |
| BedroomsBelowGround | 1 |
| BedroomsTotal | 4 |
| Age | 31 To 50 Years |
| Appliances | Dishwasher, Dryer, Stove, Washer, Refrigerator |
| ArchitecturalStyle | Bungalow |
| BasementDevelopment | Finished |
| BasementType | N/a (finished) |
| ConstructionStyleAttachment | Detached |
| CoolingType | Central Air Conditioning |
| ExteriorFinish | Brick |
| FlooringType | Hardwood, Carpeted |
| FoundationType | Block |
| HeatingFuel | Natural Gas |
| HeatingType | Forced Air |
| StoriesTotal | 1 |
| SizeInterior | 1100 - 1500 Sqft |
| Type | House |
Parking
| Attached Garage | |
| Garage |
Land
| Acreage | No |
| LandAmenities | Golf Nearby, Marina |
| Sewer | Septic System |
| SizeDepth | 200 Ft |
| SizeFrontage | 75 Ft |
| SizeIrregular | 75 X 200 Ft |
| SizeTotalText | 75 X 200 Ft |
| SurfaceWater | Lake/pond |
Rooms
| Level | Type | Length | Width | Dimensions |
|---|---|---|---|---|
| Lower Level | Recreational, Games Room | 7.29 m | 6.08 m | 7.29 m x 6.08 m |
| Lower Level | Bedroom 4 | 3.15 m | 4.75 m | 3.15 m x 4.75 m |
| Lower Level | Utility Room | 4.03 m | 5 m | 4.03 m x 5 m |
| Main Level | Kitchen | 3.09 m | 3.86 m | 3.09 m x 3.86 m |
| Main Level | Dining Room | 4.17 m | 3.22 m | 4.17 m x 3.22 m |
| Main Level | Living Room | 4.18 m | 3.61 m | 4.18 m x 3.61 m |
| Main Level | Primary Bedroom | 3.8 m | 4.19 m | 3.8 m x 4.19 m |
| Main Level | Bedroom 2 | 3.38 m | 3.31 m | 3.38 m x 3.31 m |
| Main Level | Bedroom 3 | 3 m | 3.12 m | 3 m x 3.12 m |
https://www.realtor.ca/real-estate/28869863/2075-gilford-road-innisfil-gilford-gilford
Interested?
Contact us for more information
Shelly Sheriffs
Salesperson
7 Victoria St. West, Po Box 759
Alliston, Ontario L9R 1V9
