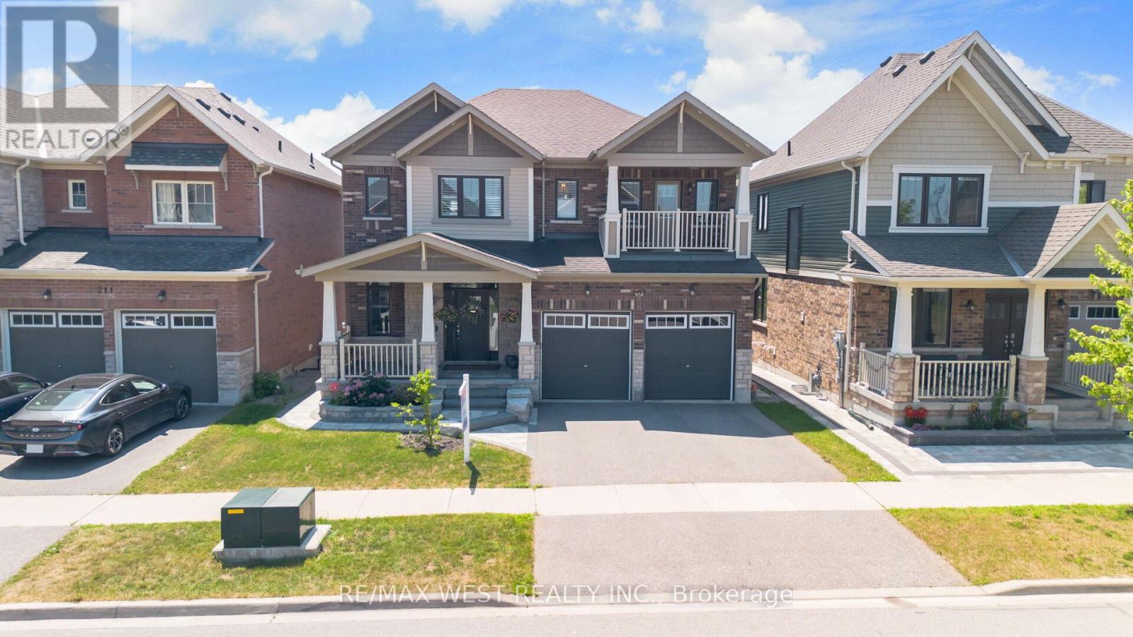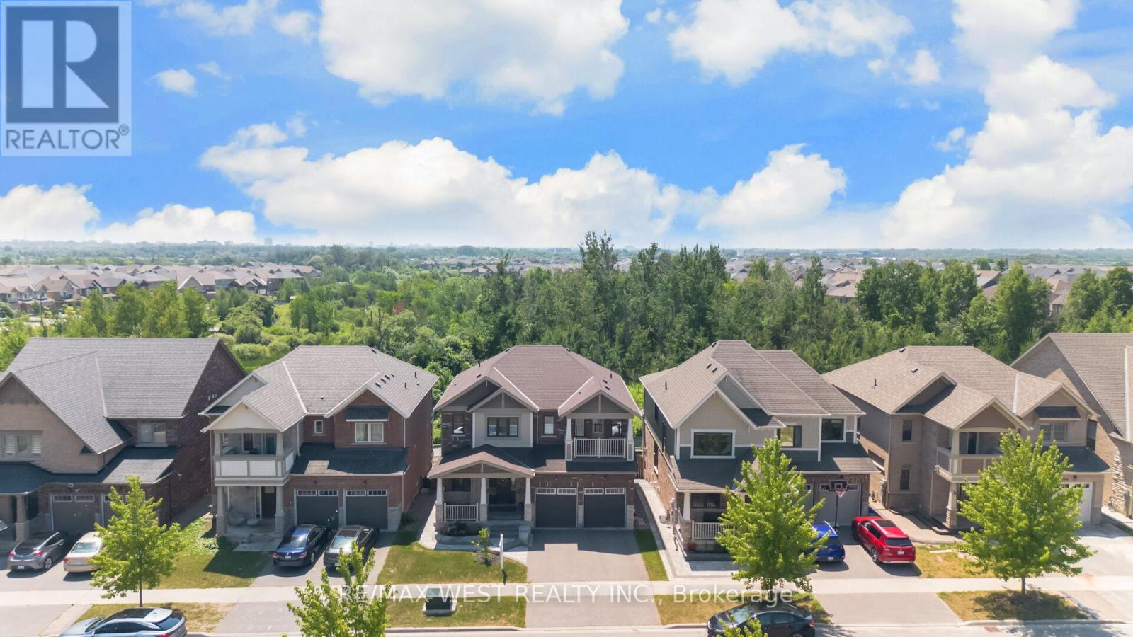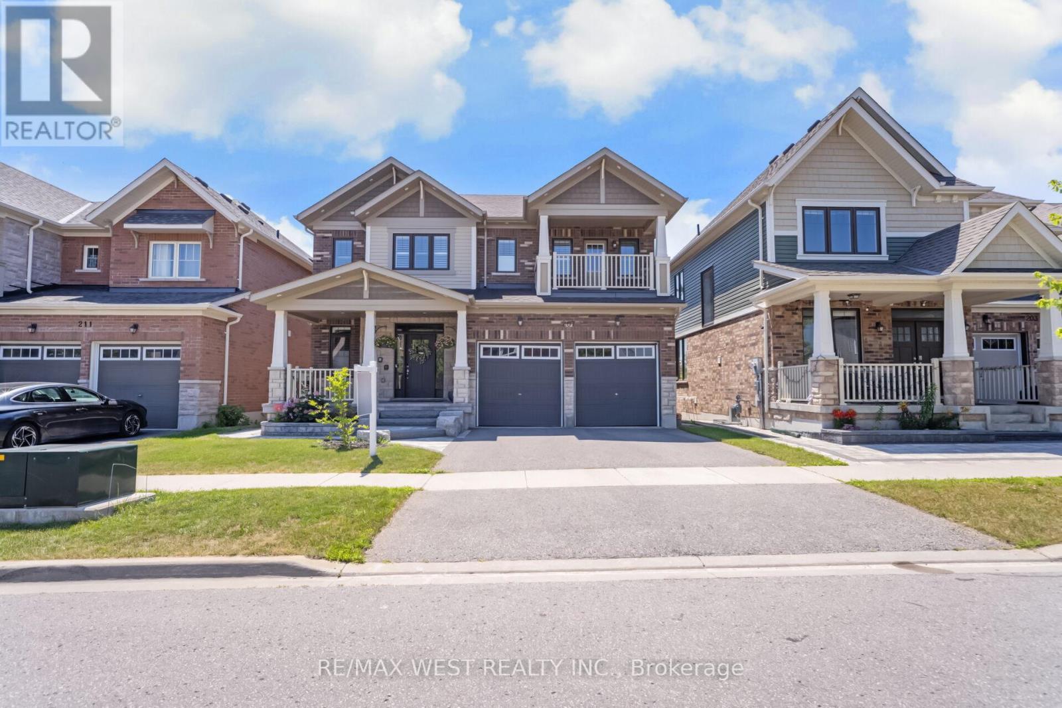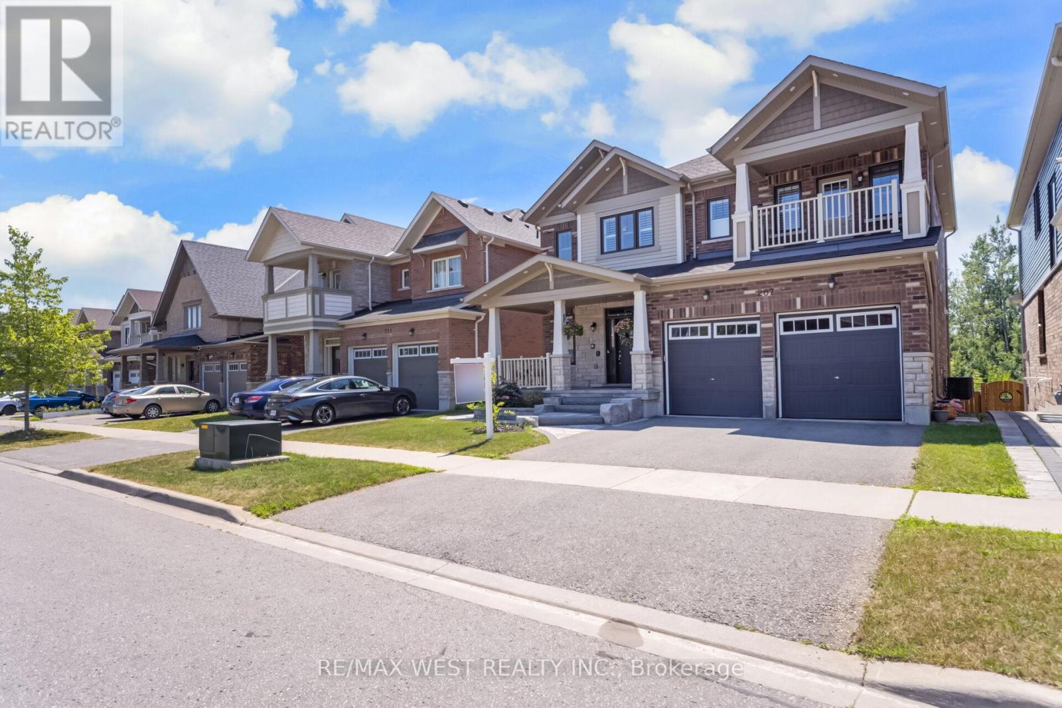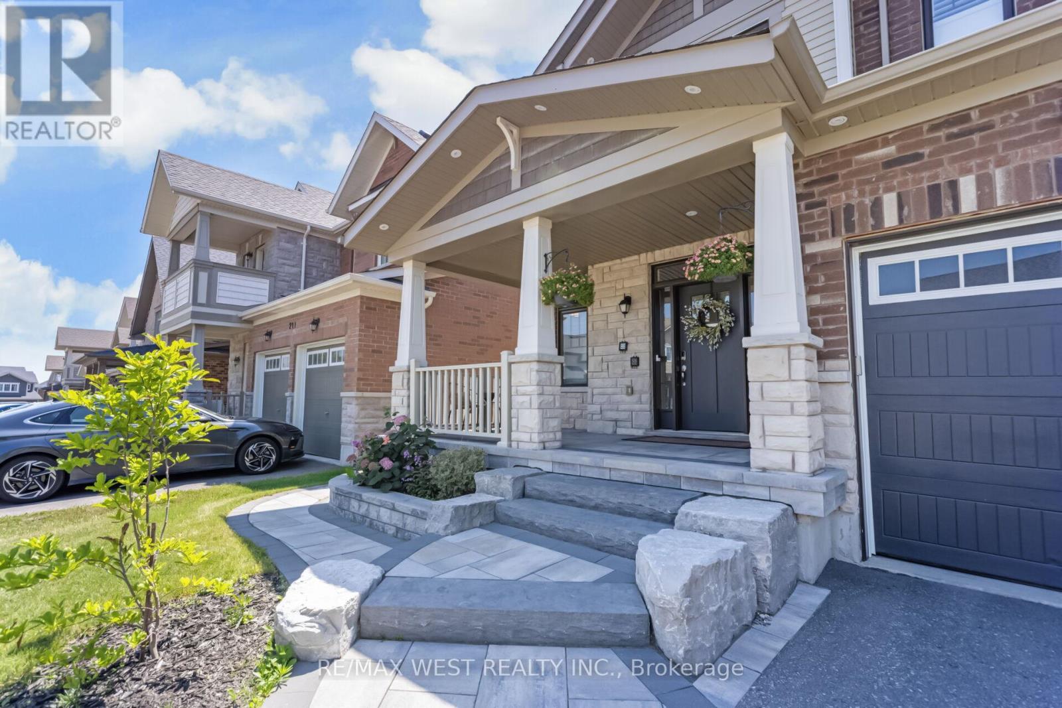207 Symington Avenue Oshawa, Ontario L1L 0J8
$1,249,900
STUNNING 4 BEDROOM HOME BACKING ONTO RAVINE | 4.5 BATHS | WALK-OUT BASEMENT Main Floor Elegance. This beautifully lit and spacious home welcomes you with hardwood floors throughout the main level and a warm, inviting living room complete with a gas fireplace. Overlooking the ravine, this space is ideal for both relaxing and entertaining. The separate formal dining room adds a touch of sophistication, while the open-concept kitchen features a large center island, quartz countertops, a stylish backsplash, and premium stainless steel appliances. Natural light pours in through large windows, framing the tranquil ravine views. Ravine Living-Enjoy the rare opportunity to back onto a lush ravine, offering both privacy and a scenic natural setting. Whether you're relaxing indoors or enjoying the walk-out backyard, the views create a calming backdrop that enhances daily living. Spacious Upper Level-Upstairs, you'll find four generously sized bedrooms. The primary bedroom includes a four-piece ensuite and walk-incloset, while a second master bedroom boasts its own private ensuite, double closet, and access to an open balcony. The remaining two bedrooms share a well-appointed Jack & Jill bathroom, providing comfort and convenience for family living. Fully Finished Walkout Basement-The walkout basement offers incredible additional living space with its own kitchen, full bathroom, spacious living area, and a private bedroomperfect for extended family or guests. The walk-out opens directly onto green space and offers peaceful, unobstructed views of the ravine. Curb Appeal & Exterior Features. The exterior showcases beautiful interlock stonework at the front of the home, enhancing its upscale appearance. A covered front porch with elegant stone steps adds charm and functionality. Pot lights along the exterior of the home provide stylish illumination and boost curb appealat night. (id:61852)
Property Details
| MLS® Number | E12267224 |
| Property Type | Single Family |
| Neigbourhood | Windfields |
| Community Name | Windfields |
| EquipmentType | Water Heater |
| Features | In-law Suite |
| ParkingSpaceTotal | 4 |
| RentalEquipmentType | Water Heater |
Building
| BathroomTotal | 5 |
| BedroomsAboveGround | 4 |
| BedroomsBelowGround | 2 |
| BedroomsTotal | 6 |
| Appliances | Garage Door Opener Remote(s), Dishwasher, Dryer, Garage Door Opener, Stove, Washer, Window Coverings, Refrigerator |
| BasementDevelopment | Finished |
| BasementFeatures | Walk Out |
| BasementType | N/a (finished) |
| ConstructionStyleAttachment | Detached |
| CoolingType | Central Air Conditioning, Air Exchanger |
| ExteriorFinish | Brick |
| FireplacePresent | Yes |
| FlooringType | Hardwood, Carpeted |
| FoundationType | Concrete |
| HalfBathTotal | 1 |
| HeatingFuel | Natural Gas |
| HeatingType | Forced Air |
| StoriesTotal | 2 |
| SizeInterior | 2500 - 3000 Sqft |
| Type | House |
| UtilityWater | Municipal Water |
Parking
| Attached Garage | |
| Garage |
Land
| Acreage | No |
| Sewer | Sanitary Sewer |
| SizeDepth | 95 Ft ,2 In |
| SizeFrontage | 44 Ft ,2 In |
| SizeIrregular | 44.2 X 95.2 Ft |
| SizeTotalText | 44.2 X 95.2 Ft |
Rooms
| Level | Type | Length | Width | Dimensions |
|---|---|---|---|---|
| Second Level | Primary Bedroom | 4.27 m | 4.27 m | 4.27 m x 4.27 m |
| Second Level | Bedroom 2 | 3.38 m | 3.93 m | 3.38 m x 3.93 m |
| Second Level | Bedroom 3 | 3.54 m | 3.54 m | 3.54 m x 3.54 m |
| Second Level | Bedroom 4 | 3.23 m | 3.66 m | 3.23 m x 3.66 m |
| Lower Level | Family Room | 3.65 m | 4.26 m | 3.65 m x 4.26 m |
| Main Level | Dining Room | 3.35 m | 4.27 m | 3.35 m x 4.27 m |
| Main Level | Family Room | 4.88 m | 4.27 m | 4.88 m x 4.27 m |
| Main Level | Kitchen | 3.05 m | 4.27 m | 3.05 m x 4.27 m |
https://www.realtor.ca/real-estate/28567736/207-symington-avenue-oshawa-windfields-windfields
Interested?
Contact us for more information
Suleiman Aslam
Salesperson
96 Rexdale Blvd.
Toronto, Ontario M9W 1N7
