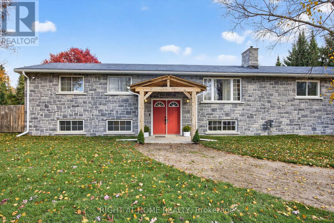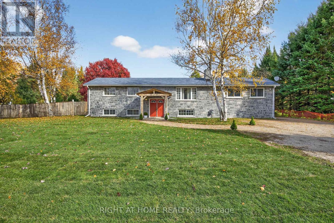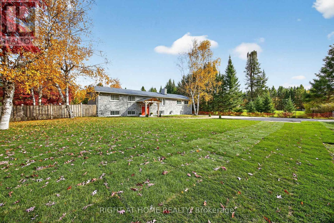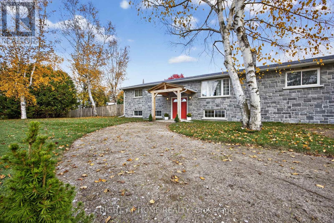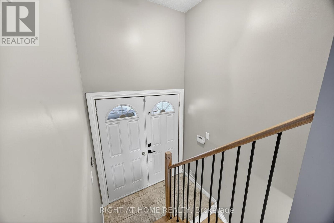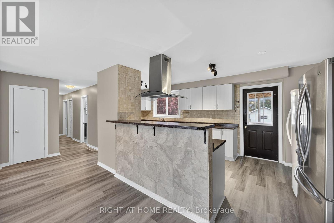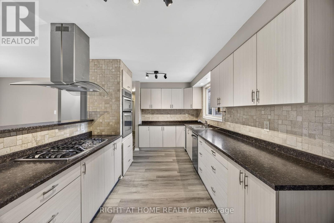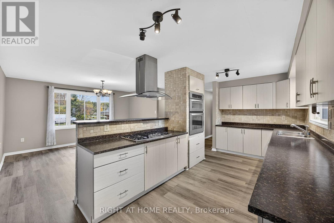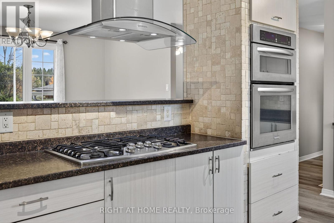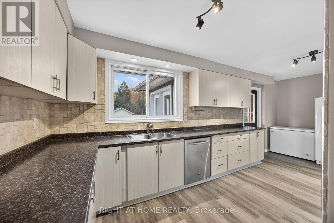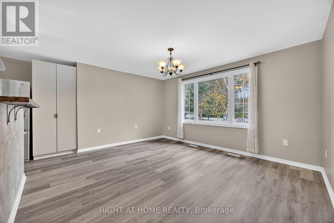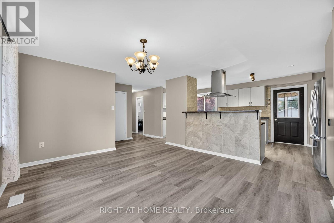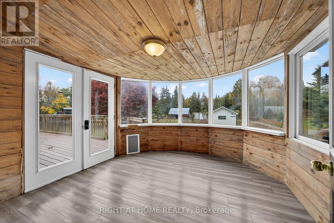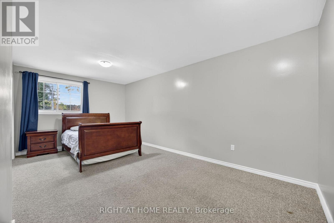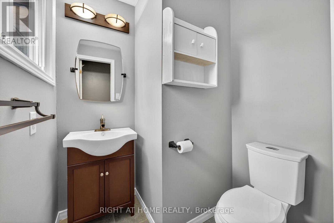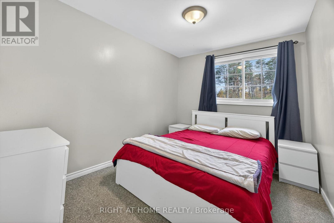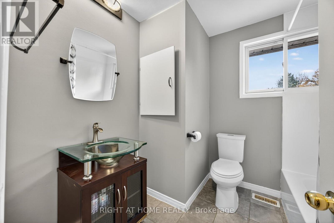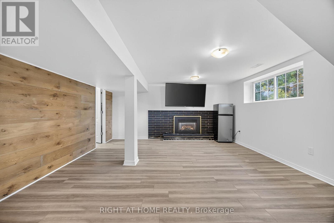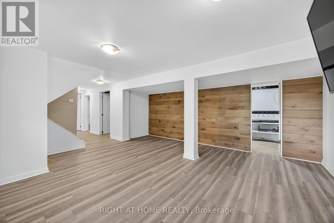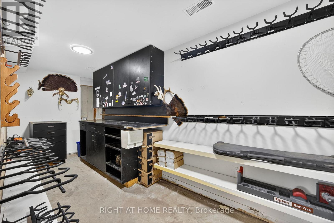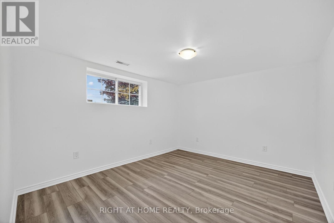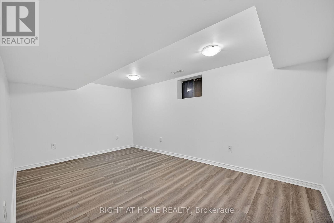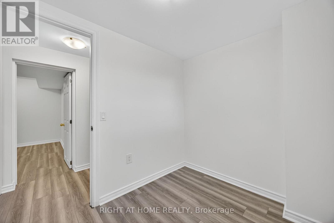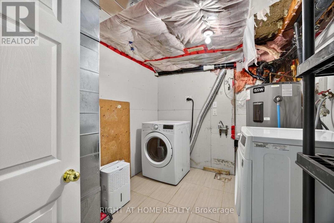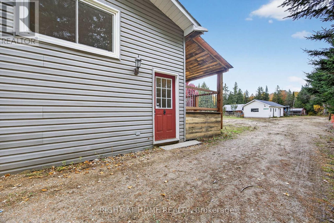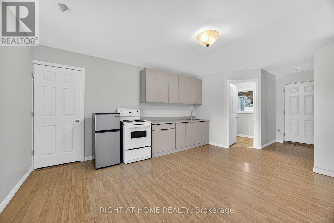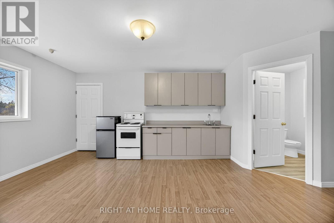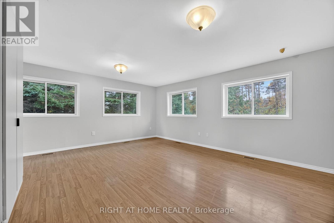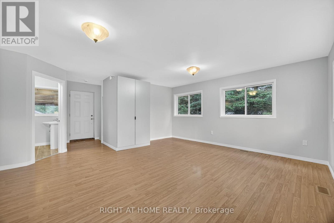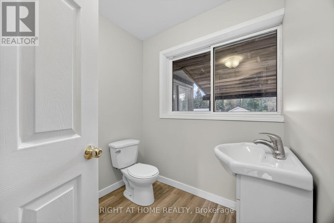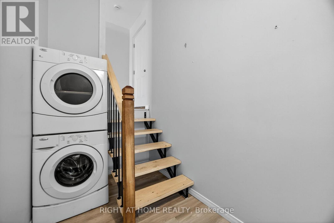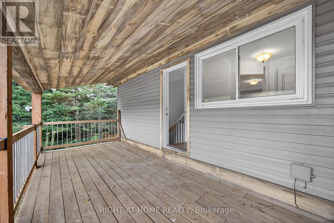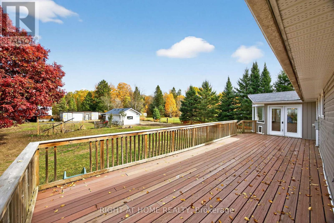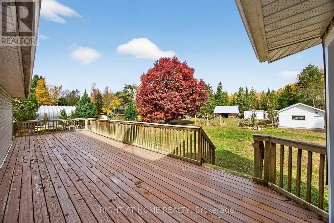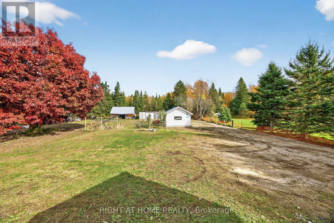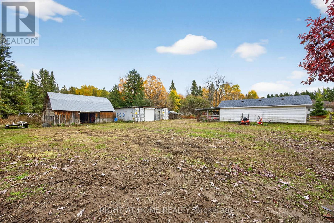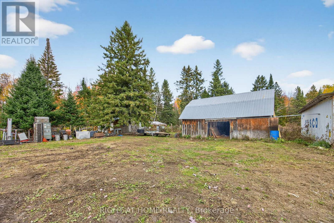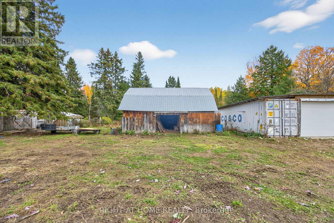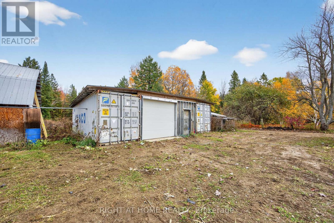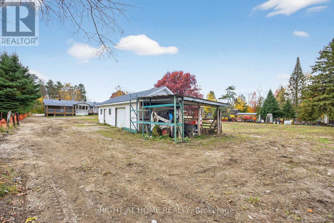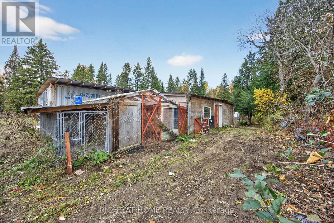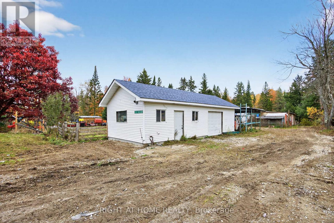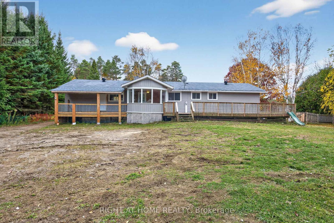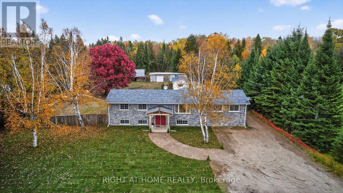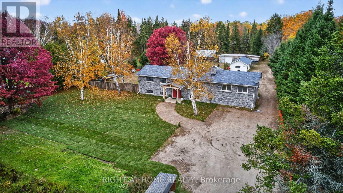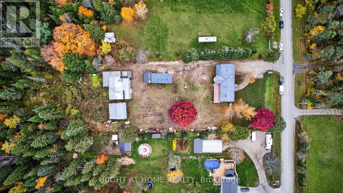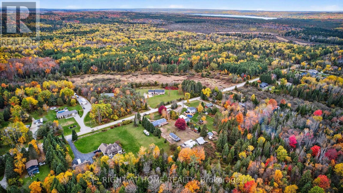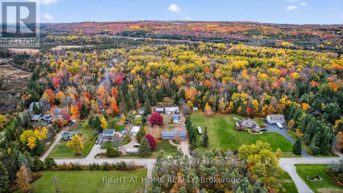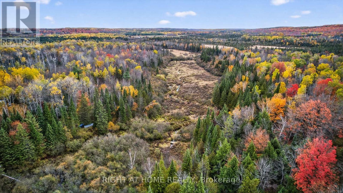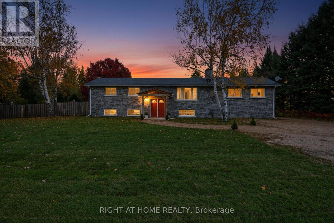207 Scarlett Line Oro-Medonte, Ontario L0L 1V0
$899,000
Welcome to your country retreat on 10 beautiful acres in Hillsdale - the perfect setting for your future hobby farm! This lovingly updated property offers a blend of rural tranquility and modern comfort, featuring an eat-in kitchen with a breakfast bar, gas range, built-in microwave oven, stainless steel appliances and tiled backsplash. The open-concept kitchen and dining area are ideal for farm-to-table entertaining, with a walkout to the sunroom, the perfect spot to enjoy your morning coffee while watching the kids play in the yard. A brand new separate apartment with storage space and its own laundry offers the perfect in-law suite or income potential. The fully finished basement offers more living space with a cozy gas fireplace, workshop, 2 additional bedrooms, and an office area. Outside, the property includes multiple outbuildings: Insulated shop with gas heater, Barn with horse paddocks, tack area with loft (previously used as a horse farm) Chicken coop and fenced areas. Three storage containers (two 320 sq ft and one 760 sq ft) with 3 dedicated water lines also servicing the barn and coup. New garage roof, New exterior stone, New frontyard sod, New basement flooring, three water pumps for flood protection, sunroom with pet door, and two stunning mature white oak trees in the front and backyard. The property is zoned RU/Agricultural for just over 4 of the 10 acres, with the balance zoned EP. Freshly painted throughout and move-in ready. This property offers endless opportunities for country living, small-scale farming, or multi-generational use. You don't want to miss this one! (id:61852)
Property Details
| MLS® Number | S12487447 |
| Property Type | Single Family |
| Community Name | Rural Oro-Medonte |
| AmenitiesNearBy | Golf Nearby, Park, Ski Area |
| Features | Wooded Area, In-law Suite |
| ParkingSpaceTotal | 12 |
| Structure | Barn, Workshop |
Building
| BathroomTotal | 3 |
| BedroomsAboveGround | 2 |
| BedroomsBelowGround | 3 |
| BedroomsTotal | 5 |
| Amenities | Fireplace(s) |
| Appliances | Central Vacuum, Dishwasher, Dryer, Freezer, Furniture, Microwave, Oven, Hood Fan, Range, Stove, Wall Mounted Tv, Washer, Window Coverings, Refrigerator |
| ArchitecturalStyle | Raised Bungalow |
| BasementDevelopment | Finished |
| BasementType | Full (finished) |
| ConstructionStyleAttachment | Detached |
| CoolingType | None |
| ExteriorFinish | Stone |
| FireplacePresent | Yes |
| FireplaceTotal | 1 |
| FlooringType | Vinyl, Concrete, Carpeted, Wood, Laminate |
| FoundationType | Block |
| HalfBathTotal | 1 |
| HeatingFuel | Natural Gas |
| HeatingType | Forced Air |
| StoriesTotal | 1 |
| SizeInterior | 1500 - 2000 Sqft |
| Type | House |
| UtilityWater | Drilled Well |
Parking
| Detached Garage | |
| Garage |
Land
| Acreage | Yes |
| FenceType | Fenced Yard |
| LandAmenities | Golf Nearby, Park, Ski Area |
| Sewer | Septic System |
| SizeDepth | 3169 Ft ,6 In |
| SizeFrontage | 140 Ft |
| SizeIrregular | 140 X 3169.5 Ft |
| SizeTotalText | 140 X 3169.5 Ft|10 - 24.99 Acres |
| ZoningDescription | Ru/agr |
Rooms
| Level | Type | Length | Width | Dimensions |
|---|---|---|---|---|
| Basement | Bedroom 3 | 4.83 m | 3.12 m | 4.83 m x 3.12 m |
| Basement | Bedroom 4 | 3.73 m | 3.53 m | 3.73 m x 3.53 m |
| Basement | Office | 2.76 m | 2.85 m | 2.76 m x 2.85 m |
| Basement | Utility Room | 5.24 m | 1.79 m | 5.24 m x 1.79 m |
| Basement | Family Room | 6.73 m | 4.85 m | 6.73 m x 4.85 m |
| Flat | Great Room | 3.3 m | 4.78 m | 3.3 m x 4.78 m |
| Flat | Kitchen | 3.16 m | 4.78 m | 3.16 m x 4.78 m |
| Main Level | Living Room | 6.34 m | 4.49 m | 6.34 m x 4.49 m |
| Main Level | Dining Room | 6.34 m | 4.49 m | 6.34 m x 4.49 m |
| Main Level | Kitchen | 6.12 m | 2.81 m | 6.12 m x 2.81 m |
| Main Level | Primary Bedroom | 4.09 m | 5.62 m | 4.09 m x 5.62 m |
| Main Level | Bedroom 2 | 2.5 m | 3.33 m | 2.5 m x 3.33 m |
| Main Level | Solarium | 3.34 m | 3.61 m | 3.34 m x 3.61 m |
https://www.realtor.ca/real-estate/29043690/207-scarlett-line-oro-medonte-rural-oro-medonte
Interested?
Contact us for more information
Leila Kiani-Oskoi
Salesperson
1396 Don Mills Rd Unit B-121
Toronto, Ontario M3B 0A7
Franco Dinatale
Salesperson
1396 Don Mills Rd Unit B-121
Toronto, Ontario M3B 0A7
