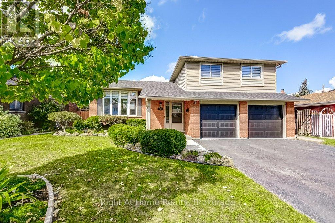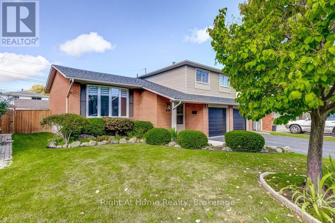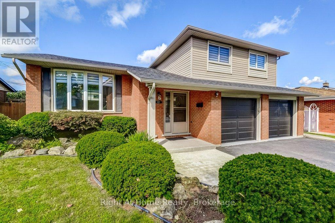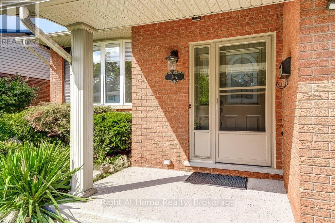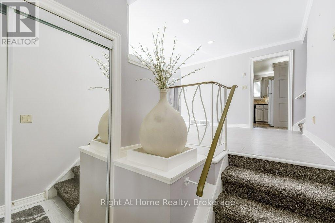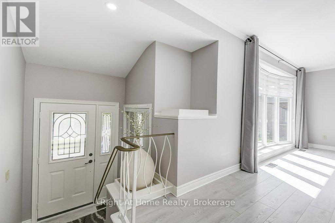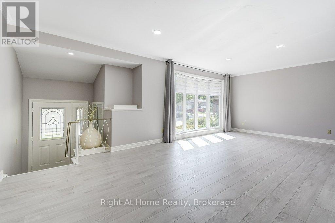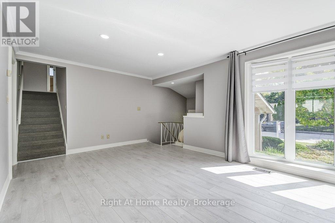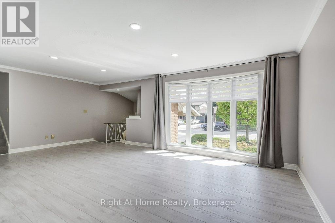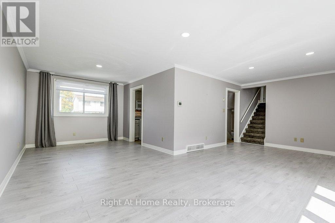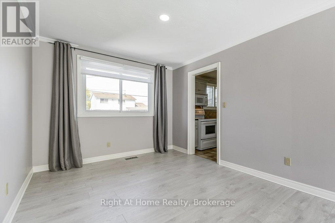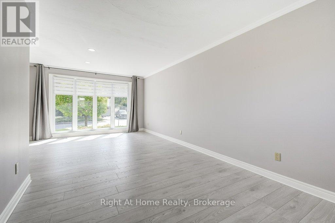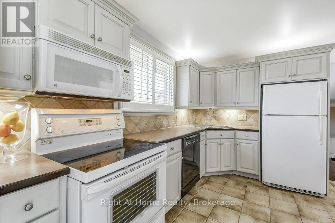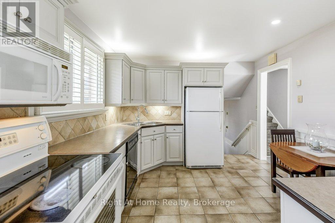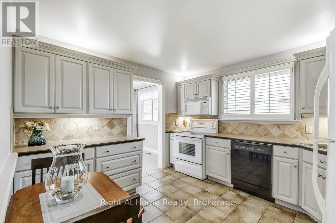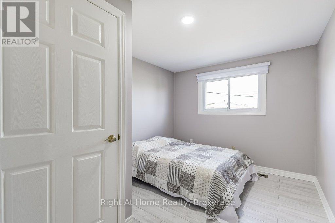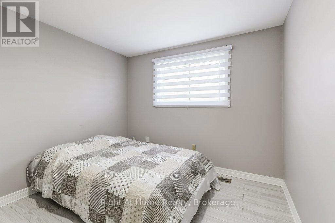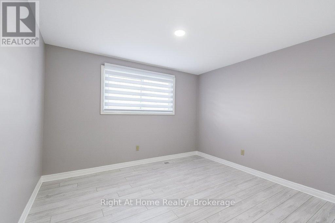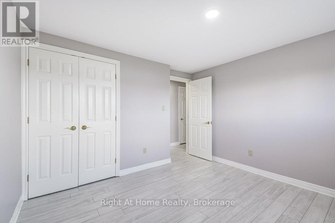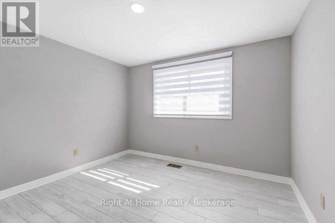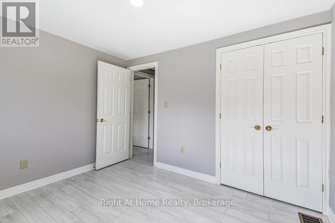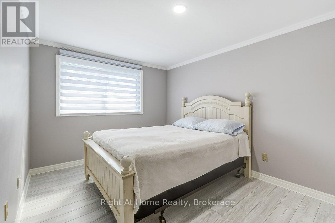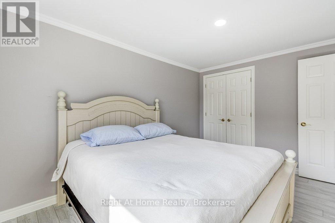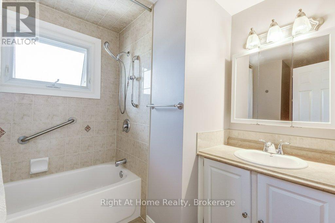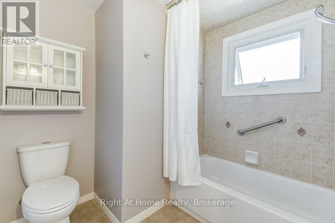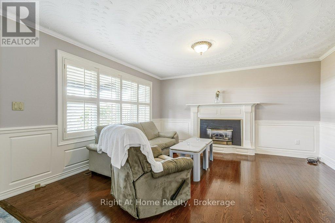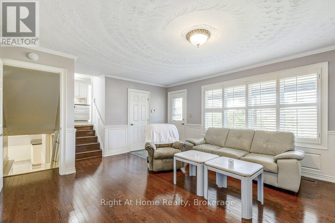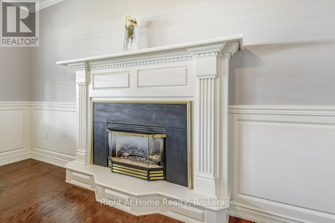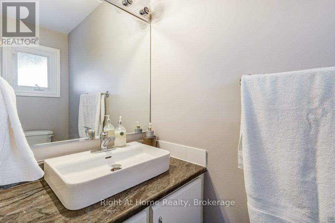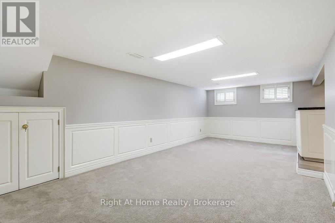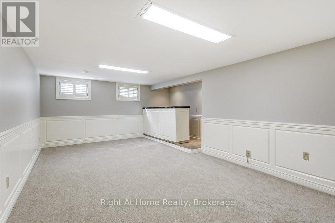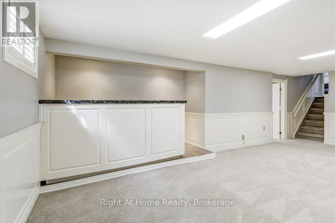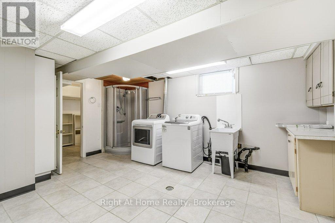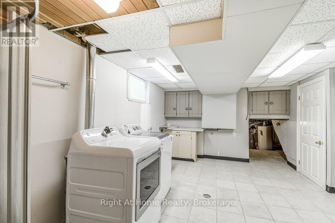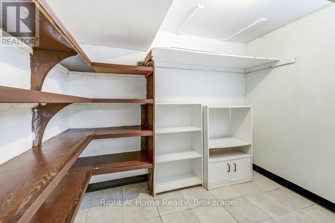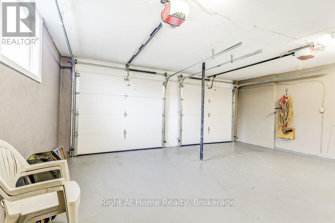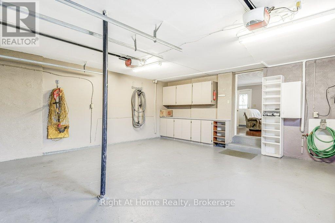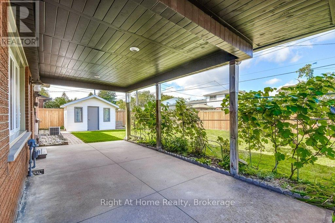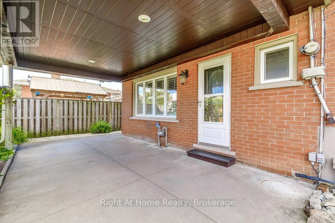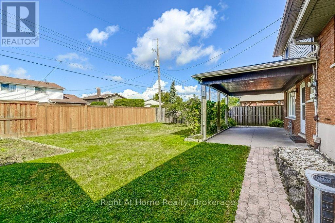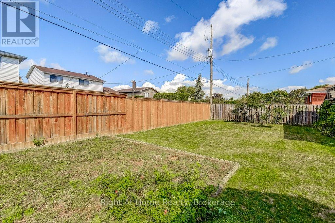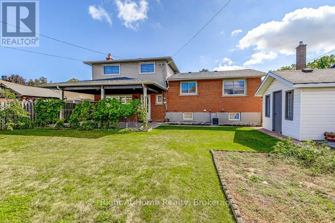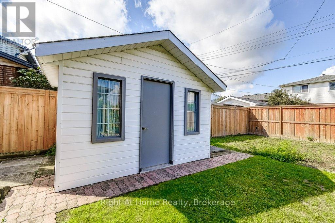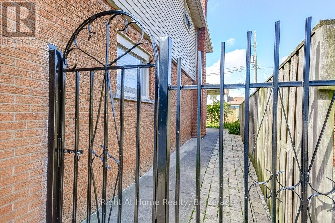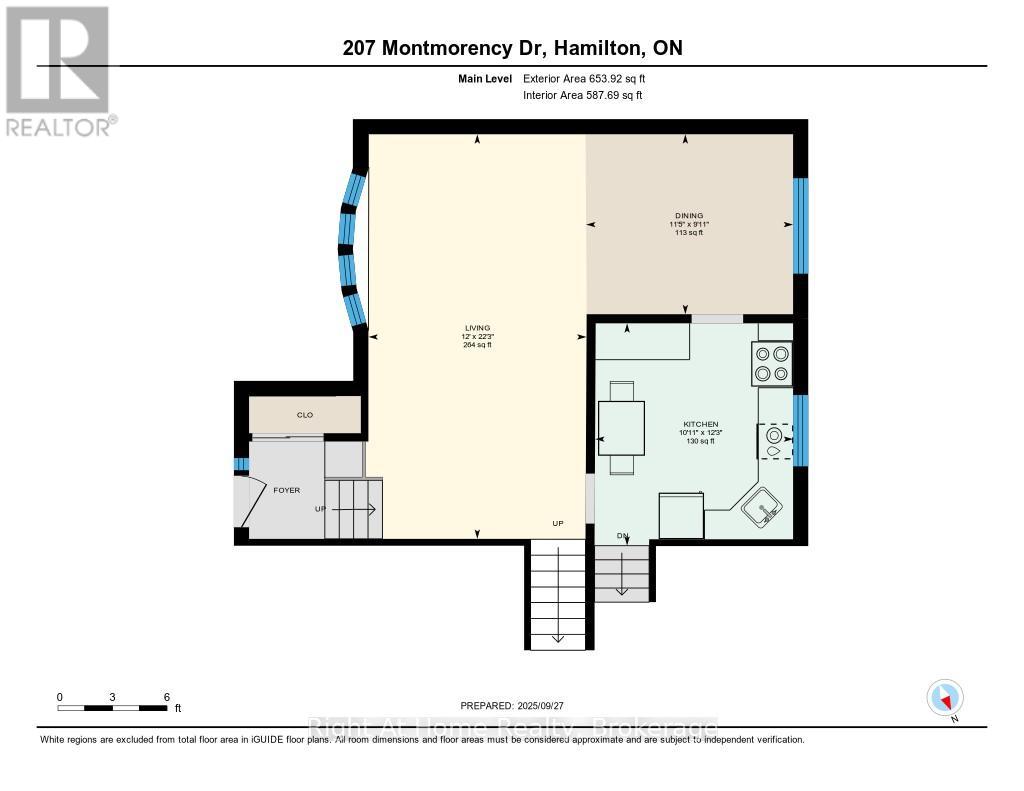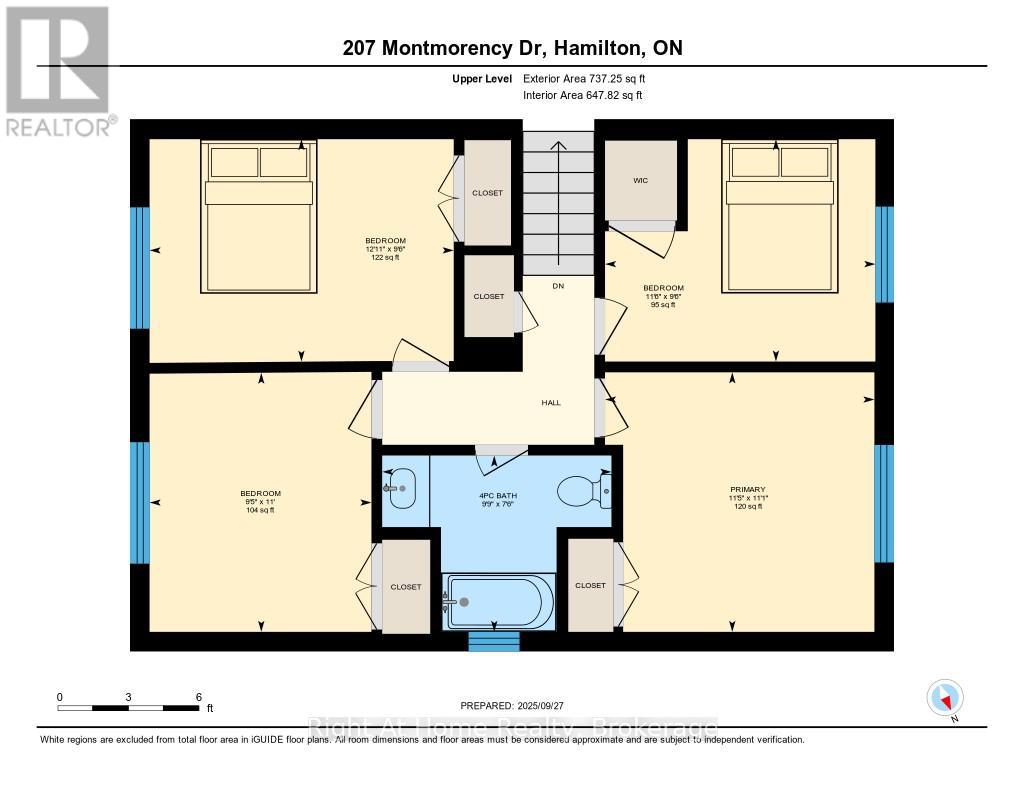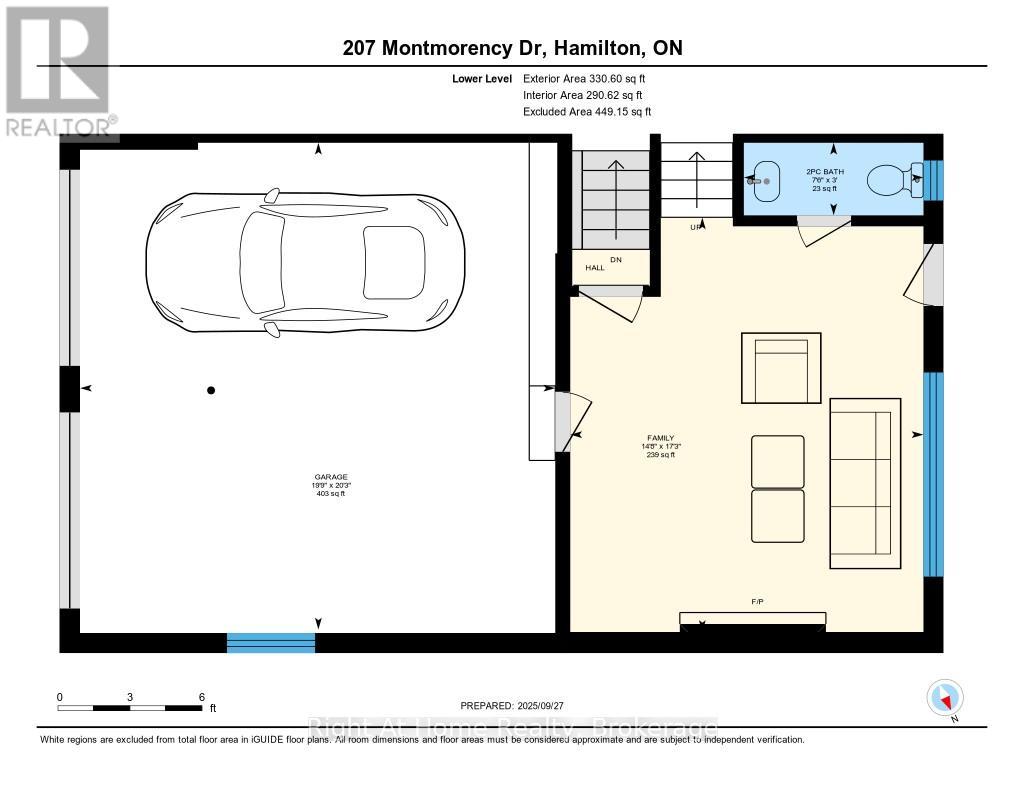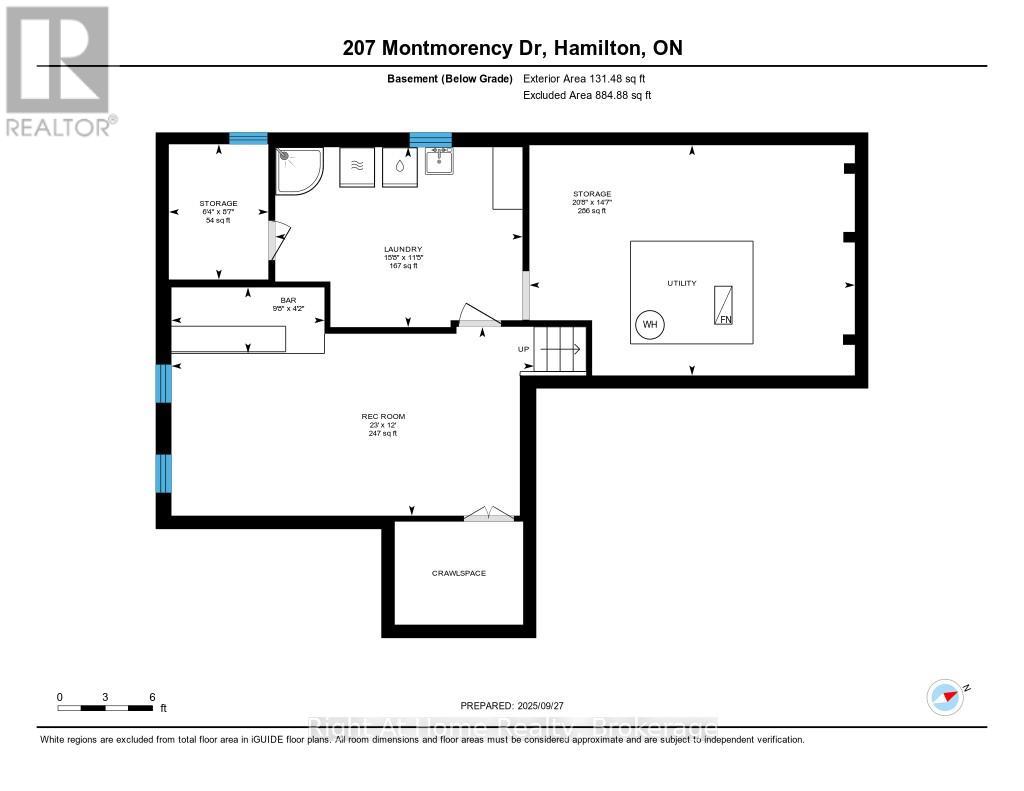207 Montmorency Drive Hamilton, Ontario L8K 5H3
$899,999
Welcome to 207 Montmorency Drive, your new home! This 4 bedroom 4 level sidesplit home offers plenty of living space for you and your family to enjoy. A bright, sun-filled living/dining room combination with a large picturesque bow window, pot lights, crown mouldings and new flooring, a kitchen with plenty of cupboard space, a lower level family room that boasts hardwood flooring and a cozy gas fireplace, a finished recreation room that can be utilized in so many ways (think gym, office, kids playroom, convert to inlaw suite), a large laundry room that includes a bonus shower; this home has to be seen! Situated on a large 60x100ft lot with a spacious backyard that enjoys a covered patio, convenient shed, possibility for a vegetable garden and ample space remaining for many more garden ideas! Parking is not an issue here as the attached double car garage (2 garage door openers, new garage doors) also has a large paved driveway with total accommodation for 6 vehicles. Family friendly neighbourhood, close to schools, parks, recreation centre and easy hwy access for the commuter. This home is a DEFINITE MUST SEE! CALL TODAY! (id:61852)
Property Details
| MLS® Number | X12430378 |
| Property Type | Single Family |
| Neigbourhood | Red Hill |
| Community Name | Red Hill |
| AmenitiesNearBy | Park, Public Transit, Schools |
| EquipmentType | None |
| ParkingSpaceTotal | 6 |
| RentalEquipmentType | None |
| Structure | Shed |
Building
| BathroomTotal | 2 |
| BedroomsAboveGround | 4 |
| BedroomsTotal | 4 |
| Amenities | Fireplace(s) |
| Appliances | Garage Door Opener Remote(s), Central Vacuum, Water Heater, Dishwasher, Dryer, Microwave, Stove, Washer, Window Coverings, Refrigerator |
| BasementDevelopment | Finished |
| BasementType | Full (finished) |
| ConstructionStyleAttachment | Detached |
| ConstructionStyleSplitLevel | Sidesplit |
| CoolingType | Central Air Conditioning |
| ExteriorFinish | Brick, Vinyl Siding |
| FireplacePresent | Yes |
| FireplaceTotal | 1 |
| FlooringType | Carpeted |
| FoundationType | Concrete |
| HalfBathTotal | 1 |
| HeatingFuel | Natural Gas |
| HeatingType | Forced Air |
| SizeInterior | 1500 - 2000 Sqft |
| Type | House |
| UtilityWater | Municipal Water |
Parking
| Attached Garage | |
| Garage |
Land
| Acreage | No |
| FenceType | Fenced Yard |
| LandAmenities | Park, Public Transit, Schools |
| Sewer | Sanitary Sewer |
| SizeDepth | 100 Ft ,2 In |
| SizeFrontage | 60 Ft ,1 In |
| SizeIrregular | 60.1 X 100.2 Ft |
| SizeTotalText | 60.1 X 100.2 Ft |
Rooms
| Level | Type | Length | Width | Dimensions |
|---|---|---|---|---|
| Second Level | Bathroom | Measurements not available | ||
| Second Level | Primary Bedroom | 3.91 m | 2.87 m | 3.91 m x 2.87 m |
| Second Level | Bedroom 2 | 3.38 m | 2.87 m | 3.38 m x 2.87 m |
| Second Level | Bedroom 3 | 3.25 m | 3.38 m | 3.25 m x 3.38 m |
| Second Level | Bedroom 4 | 3.51 m | 2.87 m | 3.51 m x 2.87 m |
| Basement | Recreational, Games Room | 6.73 m | 3.48 m | 6.73 m x 3.48 m |
| Basement | Laundry Room | Measurements not available | ||
| Lower Level | Family Room | 4.44 m | 3.35 m | 4.44 m x 3.35 m |
| Main Level | Dining Room | 3.43 m | 3.02 m | 3.43 m x 3.02 m |
| Main Level | Living Room | 6.78 m | 3.63 m | 6.78 m x 3.63 m |
| Main Level | Kitchen | 3.61 m | 3.3 m | 3.61 m x 3.3 m |
| Ground Level | Bathroom | Measurements not available |
https://www.realtor.ca/real-estate/28920571/207-montmorency-drive-hamilton-red-hill-red-hill
Interested?
Contact us for more information
Vera Radoman
Salesperson
5111 New St - Suite #102
Burlington, Ontario L7L 1V2
